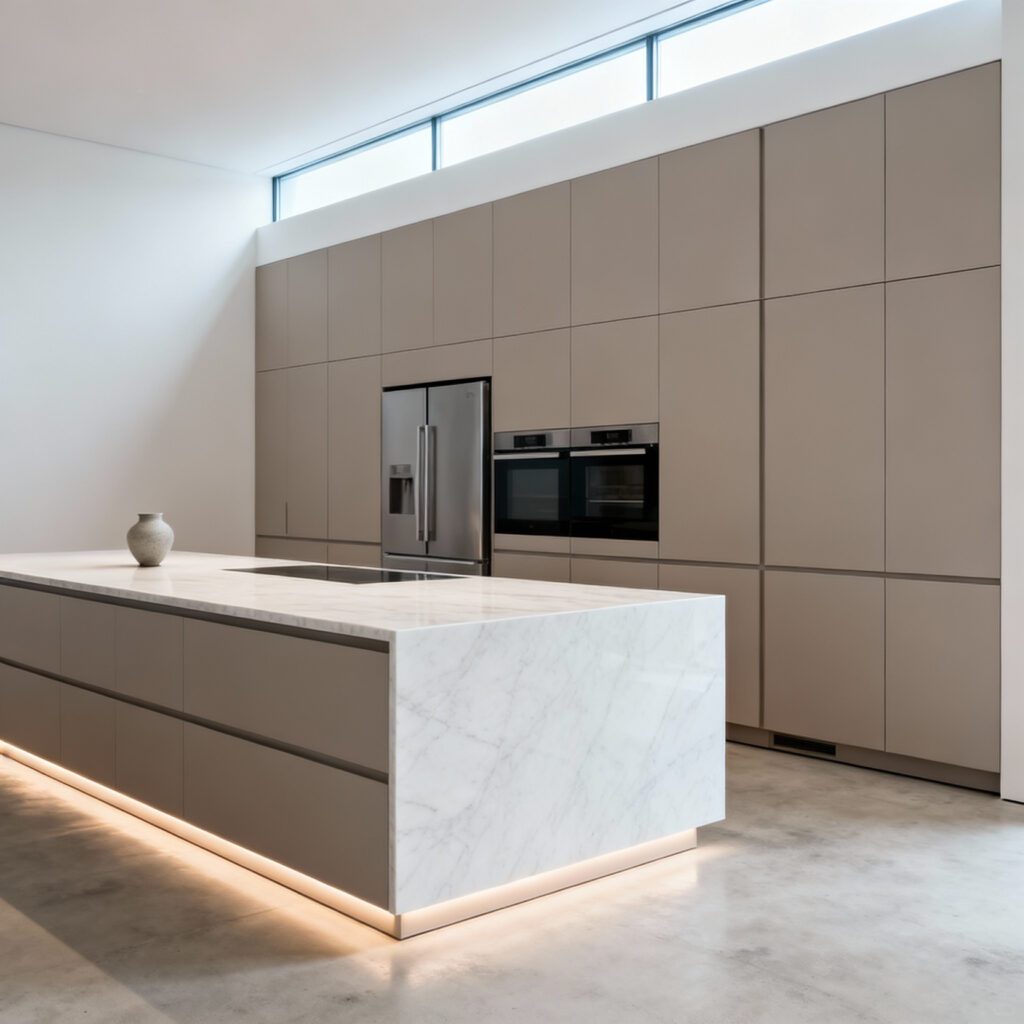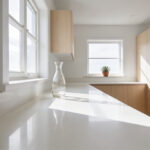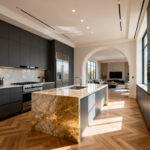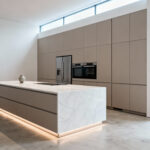Growing up, my grandmother’s kitchen in Hanoi vibrated with chaotic energy—a space defined by loud flavors and cluttered love. Yet, during my design studies in Europe, I discovered a contrasting truth: silence speaks volumes. True luxury isn’t about abundance; it is about curating a space where the mind can rest. By blending the communal warmth of my heritage with the disciplined lines of modernism, I learned that the kitchen must serve as more than a utility. When executed with precision, modern kitchen design transforms the cooking space into a sanctuary.
Today, our external worlds are relentless, creating a need for internal spaces that offer a counterweight. A chaotic kitchen often breeds a chaotic mind. However, a balanced design transforms cooking from a frantic chore into a restorative ritual. This requires more than just decluttering. We must intentionally invite nature indoors through honed stone and warm oak, grounding the room in the earth. When we prioritize seamless minimalism and ergonomic flow, we create room for breath, not just preparation.
In this guide, we explore the art of the quiet kitchen. We will navigate the intersection of streamlined efficiency and biophilic beauty. You will discover how to establish visual equilibrium through symmetry and select soothing, neutral palettes that calm the spirit. From optimizing the classic work triangle to concealing clutter behind flat-panel cabinetry, these principles elevate the ordinary. Let us redesign your kitchen not just for cooking, but for living well.
Mastering Modern Kitchen Design: Principles of Clarity and Flow
Internal clarity manifests through external discipline. Drawing from my background in Vietnamese spatial philosophy and European modernism, I view the kitchen not merely as a workstation, but as a sanctuary for the mind. Consequently, a cluttered environment actively disrupts mental peace. To combat this, strip away visual noise by embracing handleless, floor-to-ceiling cabinetry. These unbroken surfaces eliminate visual interruptions, allowing your eyes to rest and your mind to focus.
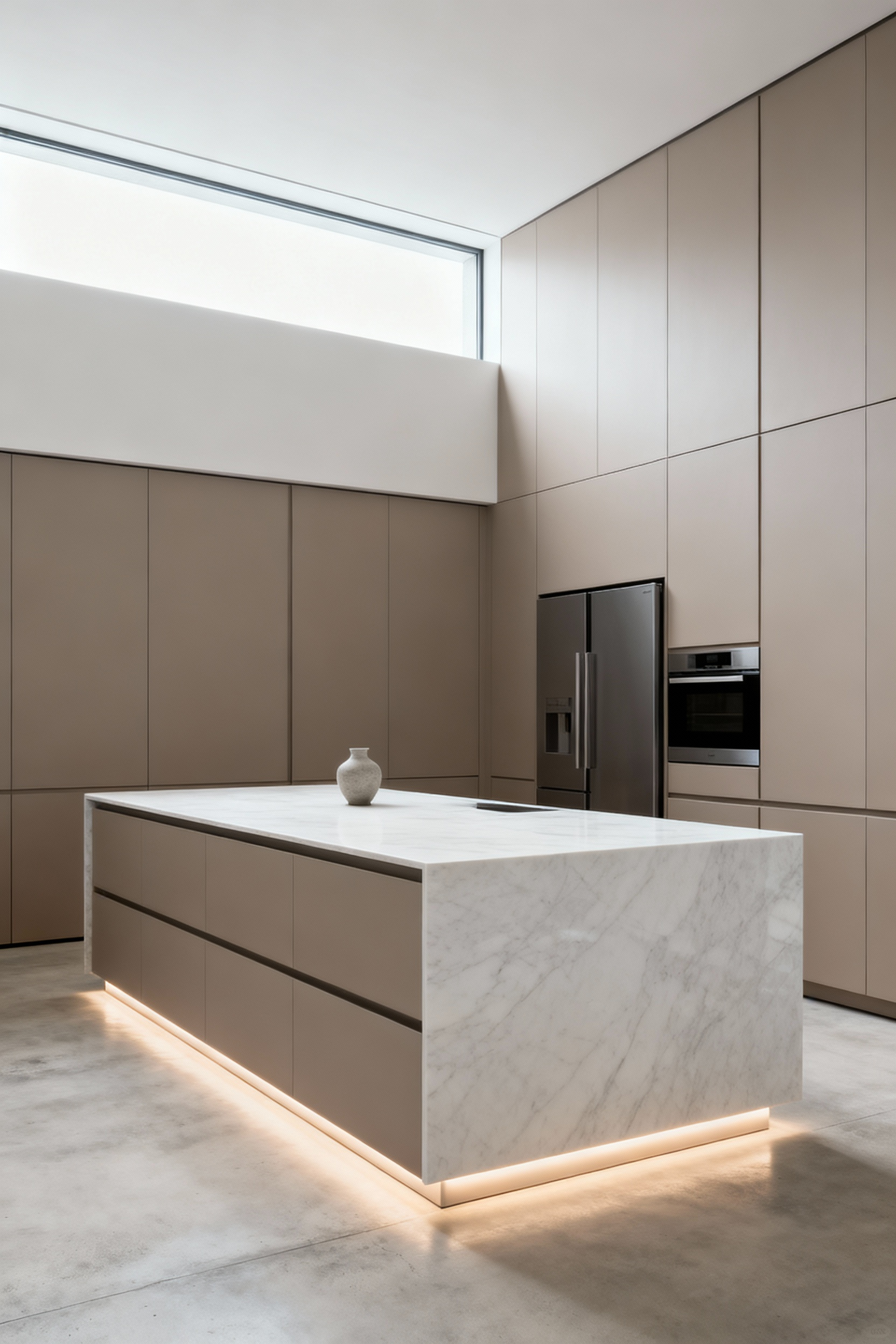
Furthermore, you must curate your space to serve your psychological well-being. Intentional concealment fosters a profound sense of control.
- Utilize appliance garages and custom dividers to ensure functional items remain accessible yet invisible.
- Choose a restrained palette of earthy neutrals or matte monochrome to minimize sensory overload.
- Amplify natural light to blur the boundary between the interior and the outdoors.
By rigorously hiding everyday chaos behind sleek facades, you create a predictable environment. This external order directly lowers anxiety, proving that a clean space invites a clear spirit.
Phase I: The Architectural Foundation (Defining Space)
Exceptional design begins before the first tile is chosen; it starts with the architectural soul of the room. You must transcend the antiquated “work triangle” to establish distinct functional zones that dictate a rhythm of movement. In my childhood home in Hanoi, the kitchen was a communal hub, yet it possessed a distinct flow that European modernism perfects through rigorous planning. Achieve this balance by mapping your space with architectural intent.
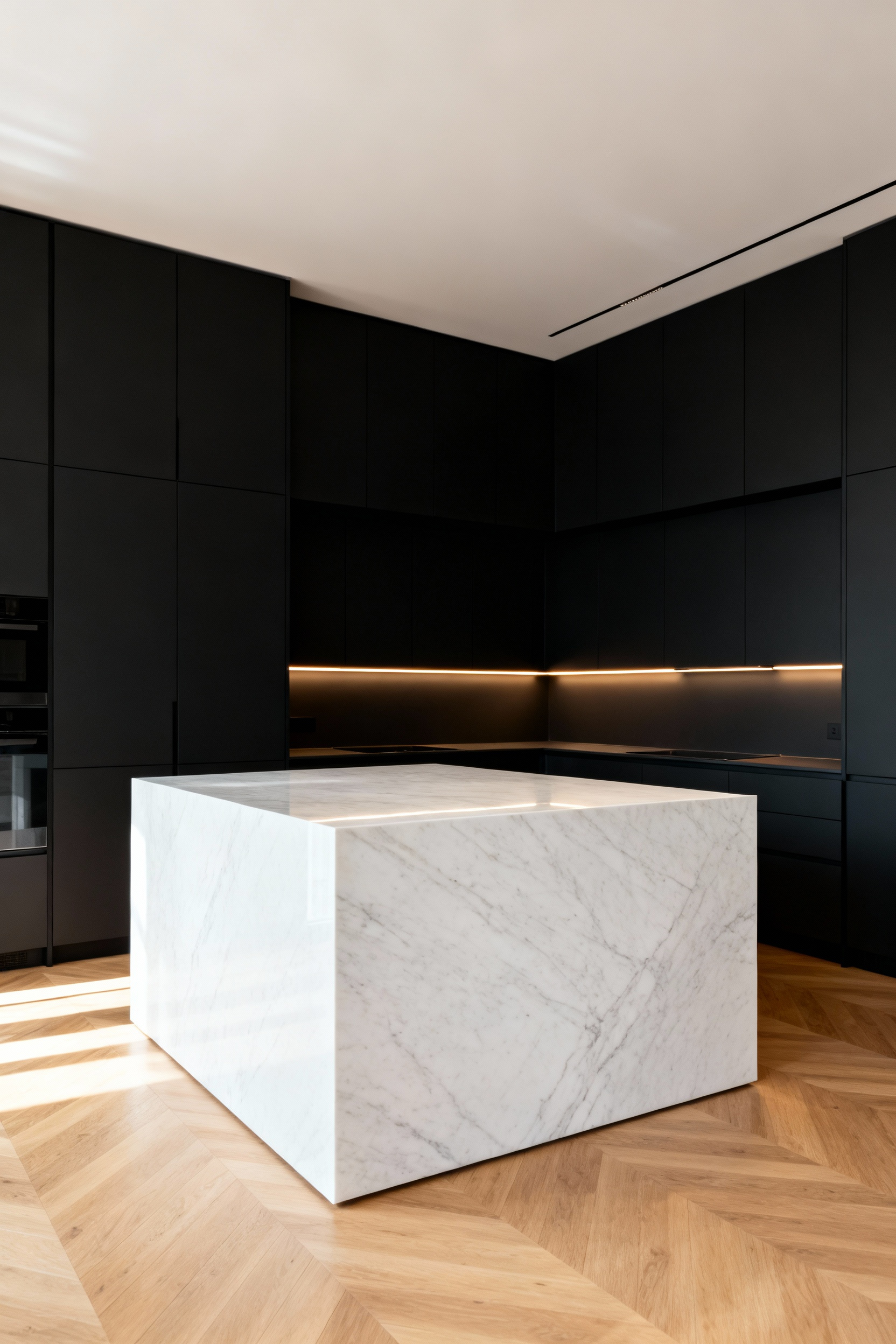
- Define clear walkways: Separate high-traffic social areas from active cooking zones to maintain energy flow.
- Maximize volume: Utilize structural elements like skylights or vaulted ceilings to harmonize the kitchen with the living area.
- Integrate the unseen: Specify panel-ready appliances early to embed technology seamlessly into the walls.
Treat storage as the room’s DNA rather than an afterthought. Visual noise disrupts mental peace. Therefore, conceal refrigerators and dishwashers behind custom cabinetry to create a monolithic, serene aesthetic. This structural discipline transforms a simple utility room into a spiritually balanced, social sanctuary.
1. The Dissolution of the Work Triangle: Embracing Fluid Ergonomics
The rigid work triangle feels archaic in today’s communal, multi-functional homes. In my design practice, I blend the Vietnamese principle of harmonious energy flow with European functionalism to create “Fluid Ergonomics.” Forget static geometry. Instead, map your kitchen into intuitive Work Zones—Prep, Cooking, and Cleanup. Store tools precisely where you use them to eliminate wasted steps and maintain a calm, spiritual balance.
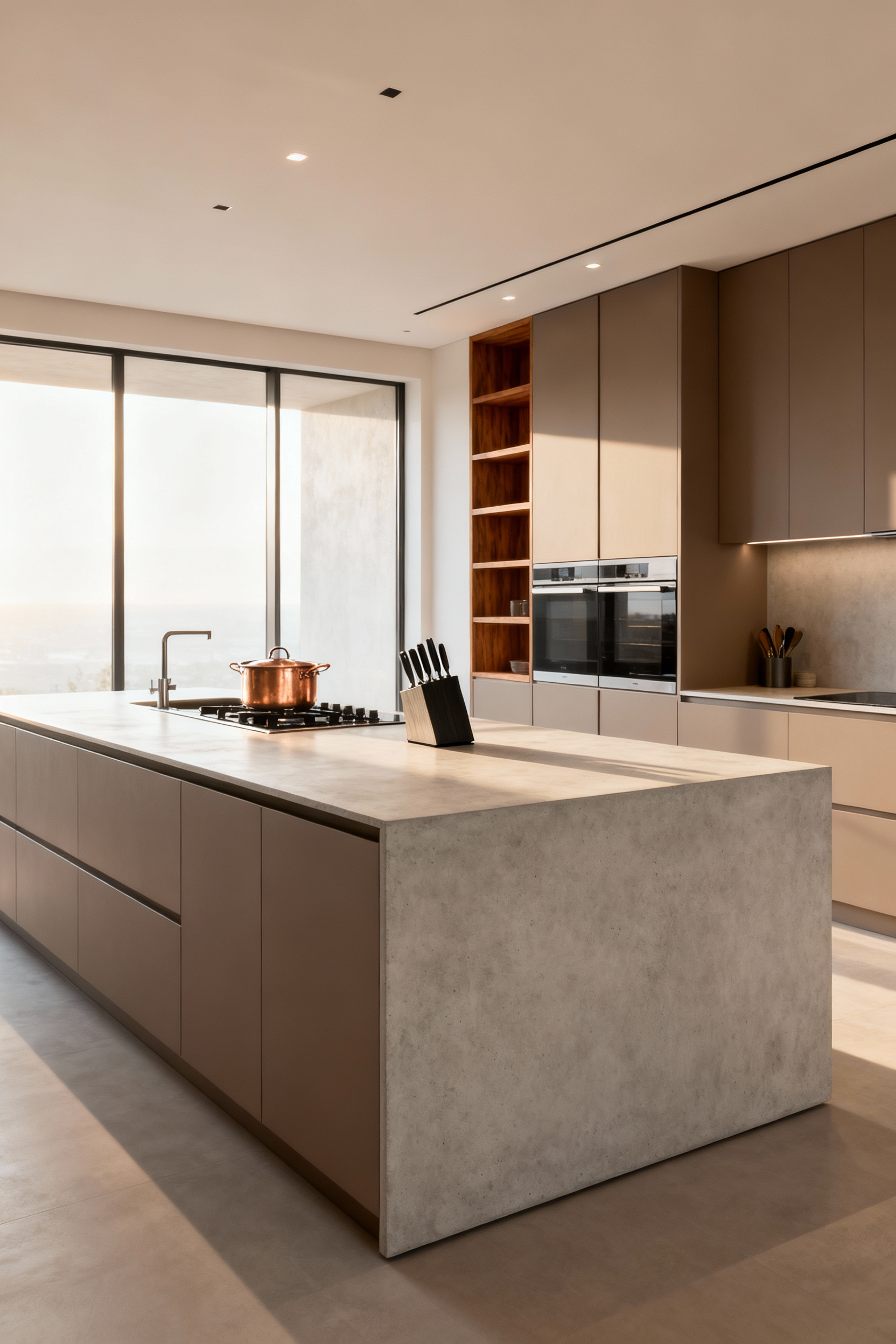
Modernize the layout by isolating specific rituals. Create dedicated mini-zones to keep non-cooking traffic out of the chef’s path:
- Coffee or Beverage Bar: Stock mugs and machines away from the stove.
- Baking Station: Keep flour and mixers in a low-traffic corner.
- Landing Space: Ensure 18–24 inches of clear countertop next to ovens and fridges.
Optimize your flow by placing prep sinks near the cooktop. This intentional placement minimizes heavy lifting and ensures your kitchen remains a sophisticated, safe vessel for daily life.
2. Monolithic Island Structures: Sculptural Anchors for Social Living
Treat the kitchen island not as mere cabinetry, but as a grounding, sculptural anchor. Drawing from my heritage, I view the hearth as the spiritual center of the home; the monolithic island modernizes this concept with European precision. To create the illusion of a single, carved block, utilize the folding technique. By mitering edges at a 45-degree angle, you ensure stone veining cascades seamlessly down the sides to the floor, eliminating visible seams. Consequently, you must conceal the functional clutter. Opt for handleless, push-to-open doors and integrated appliances to preserve an unbroken, artful surface.
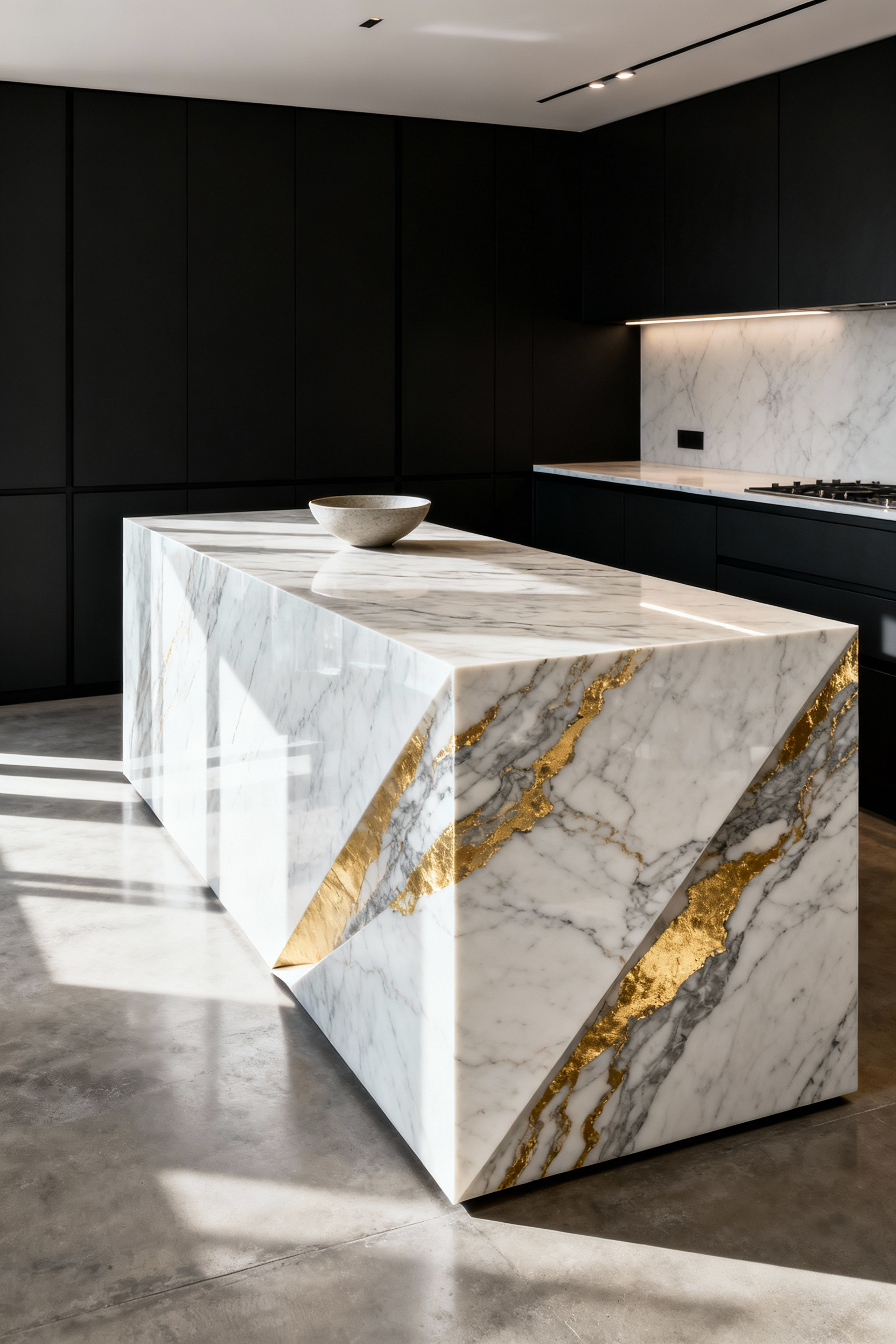
However, a massive stone block risks feeling cold without intentional design adjustments. Balance the visual weight with features that invite human connection:
- Integrate curves: Rounded profiles or organic shapes break rigid lines and improve the room’s flow.
- Rethink seating: Abandon the linear row of stools. Wrap seating around a corner to foster face-to-face conversation.
- Add levity: Use hidden base lighting or cantilevered sections to make the heavy stone appear to float.
By prioritizing form and interaction, you transform a utility station into the room’s gravitational point.
3. European Slab Cabinetry: The Sophistication of Handleless Integration
Sophistication often lies in subtraction. European slab cabinetry epitomizes this philosophy through frameless construction, which eliminates visual noise and yields up to 15% more usable storage. To maintain this streamlined flow, prioritize a Gola rail system—a recessed metal channel—over finicky push-to-open latches. In my own design practice, I merge this European efficiency with the Vietnamese appreciation for unobstructed energy; the Gola rail provides an ergonomic grip that keeps surfaces pristine, allowing the room’s *Qi* to circulate freely without the interruption of protruding hardware.
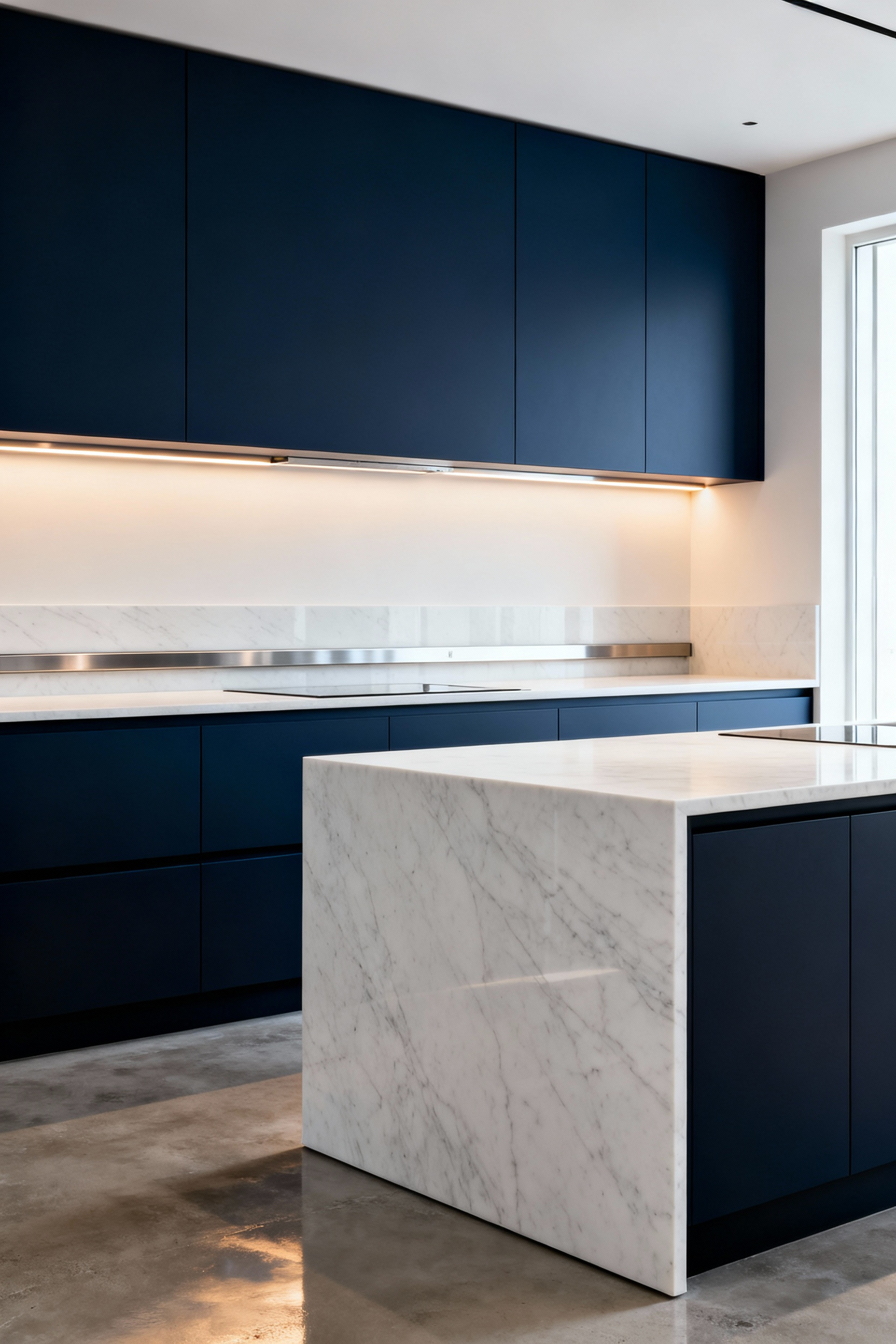
Visually, successful integration requires a blend of stillness and texture. Avoid sterility by pairing matte finishes (like Fenix NTM) with natural wood veneers to ground the minimalism with organic warmth. Furthermore, absolute continuity demands panel-ready appliances.
- Camouflage heavy machinery: Cladding refrigerators and dishwashers maintains a continuous, uninterrupted plane.
- Elevate the architecture: This transforms the kitchen from a utility room into a serene, architectural living space.
By hiding these functional elements, you create a harmonious environment that is visually quiet yet deeply powerful.
4. Architectural Lighting: Layering Task, Ambient, and Mood Illumination
Light sculpts space just as powerfully as timber or stone. In my practice, I merge European functionalism with an Eastern appreciation for shadow to create necessary balance. Begin with a foundation of low-glare recessed lights and sculptural pendants, but strictly prioritize precision for your workspace. Install linear LED strips at the *front edge* of upper cabinets rather than the back; this simple adjustment directs cool white light (4000K–5000K) onto the counter, effectively banishing shadows cast by your body while you work.
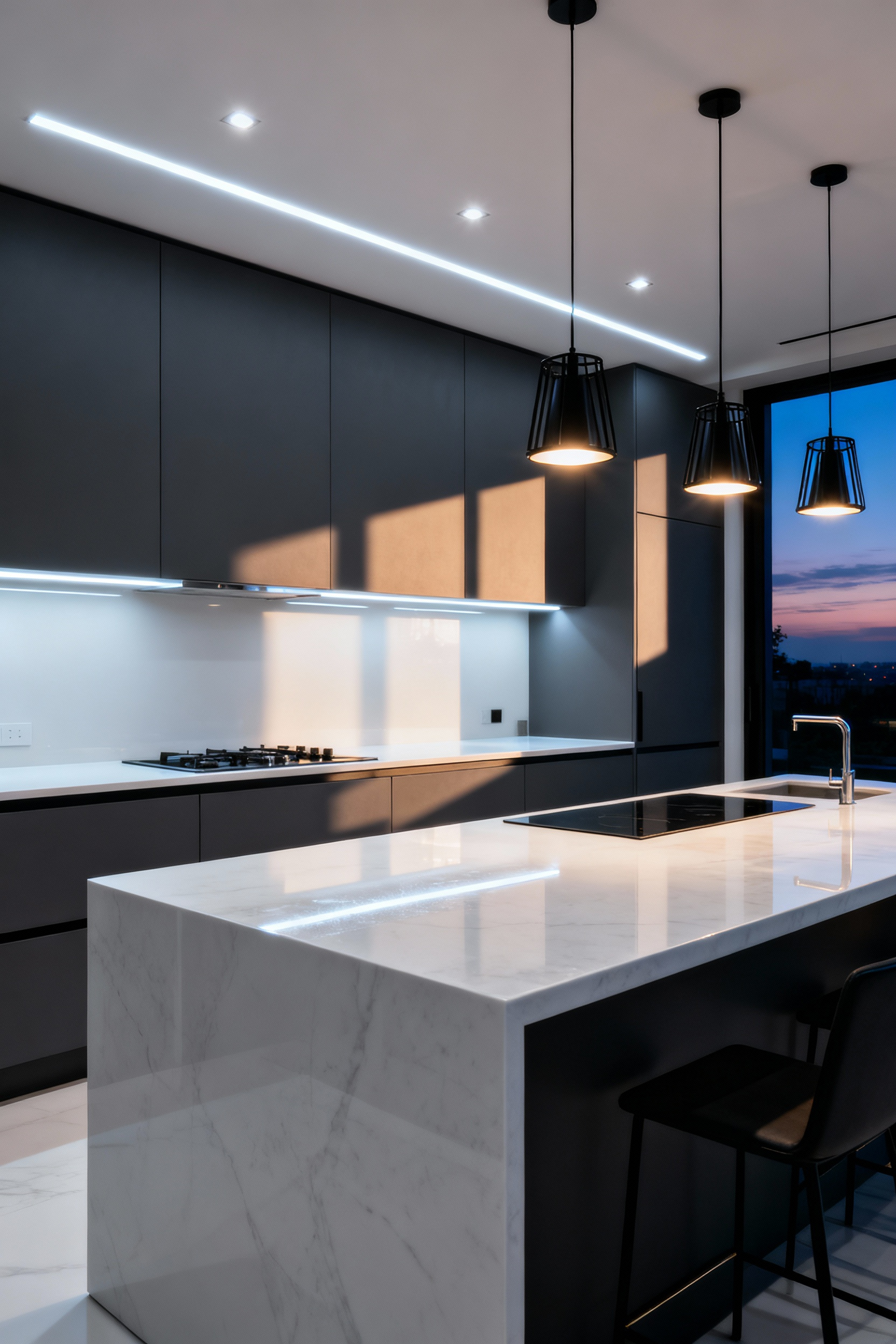
True architectural depth relies on your ability to manipulate atmosphere. Wire your Task, Ambient, and Accent layers to separate dimmers, granting you the power to shift the room’s energy from a bustling workspace to a serene sanctuary instantly. For a refined, floating aesthetic, conceal warm LED strips (2700K–3000K) within toe-kicks or open shelving. This strategic layering ensures your kitchen adapts to the natural rhythm of your day:
- Focus: High-intensity task lighting provides clarity for safe, accurate food preparation.
- Flow: Soft, warm ambient glows offer a spiritual calm perfect for evening gatherings.
5. Seamless Flooring Transitions: Blurring Lines Between Culinary and Living Zones
Eliminate visual interruptions to achieve true spatial harmony. In my work bridging the warmth of Vietnamese interiors with European modernism, I prioritize *dòng chảy*—or flow. Create this continuity by extending a single, durable material like large-format porcelain or engineered hardwood across the entire footprint. If practicalities demand distinct materials, strictly avoid bulky T-moldings. Instead, ensure surfaces meet perfectly flush or use a hair-line metal strip for a refined, intentional divide.
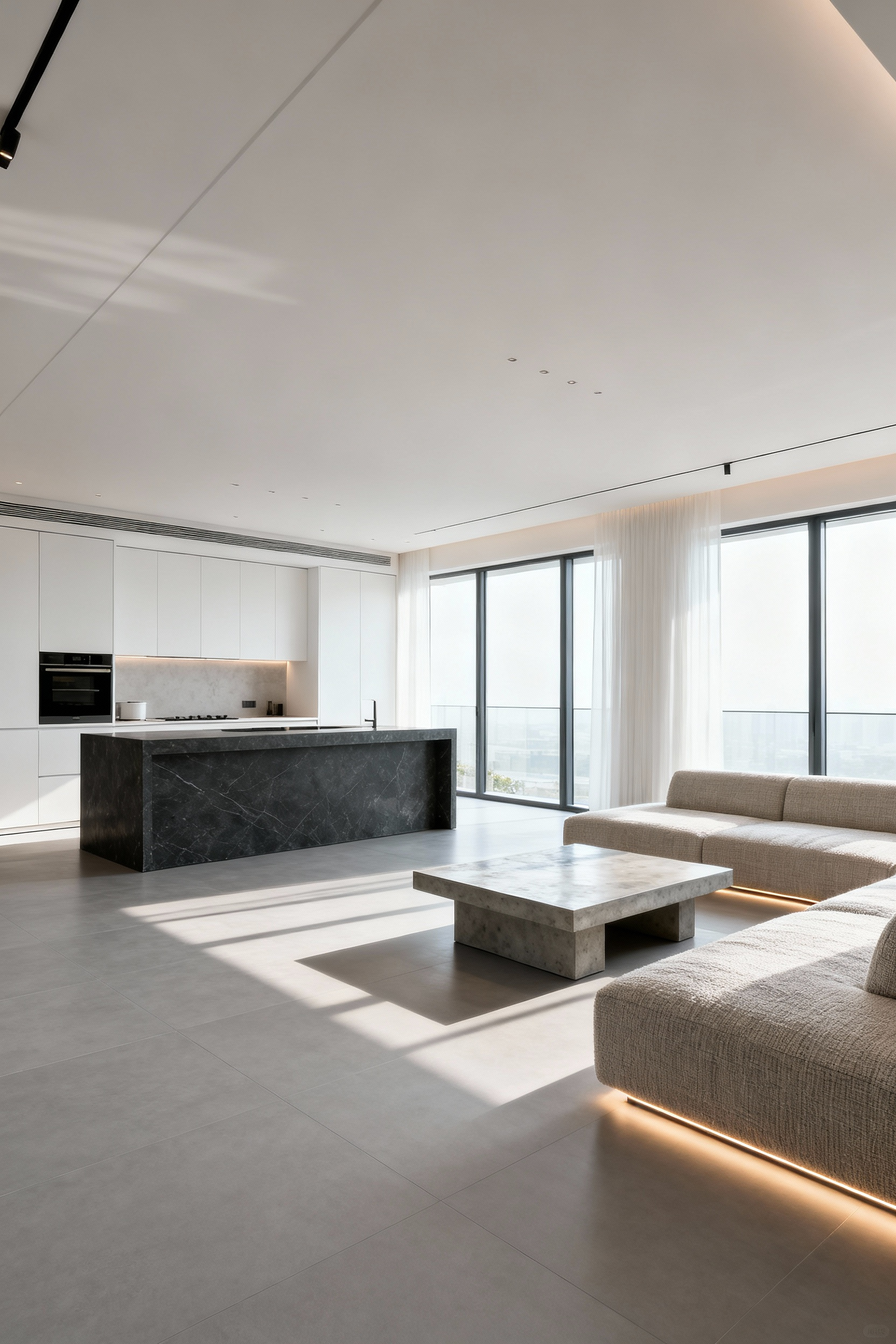
To define spaces without severing the visual connection, employ subtle zoning rather than physical barriers:
- Harmonize Tones: Choose different materials that share the exact same color palette or undertone to trick the eye.
- Shift Finishes: Transition from a polished kitchen surface to a matte living room finish for tactile variety.
- Use Soft Anchors: Place large area rugs to define the “relaxation zone” atop hard, continuous surfaces.
By maintaining a seamless foundation, you allow the architecture to breathe, creating a sense of calm and expanded space.
Phase II: Materiality and Fusion (Building Warmth)
True luxury lies in balance, not starkness. Drawing from my background bridging Hanoi and Milan, I find that texture acts as the spirit of a space, breathing life into otherwise cold minimalism. To achieve this, abandon sterile whites for a “greige” or oyster black palette. These hues absorb light rather than reflecting it, creating immediate intimacy. Furthermore, fuse European geometry with organic warmth through specific material choices.
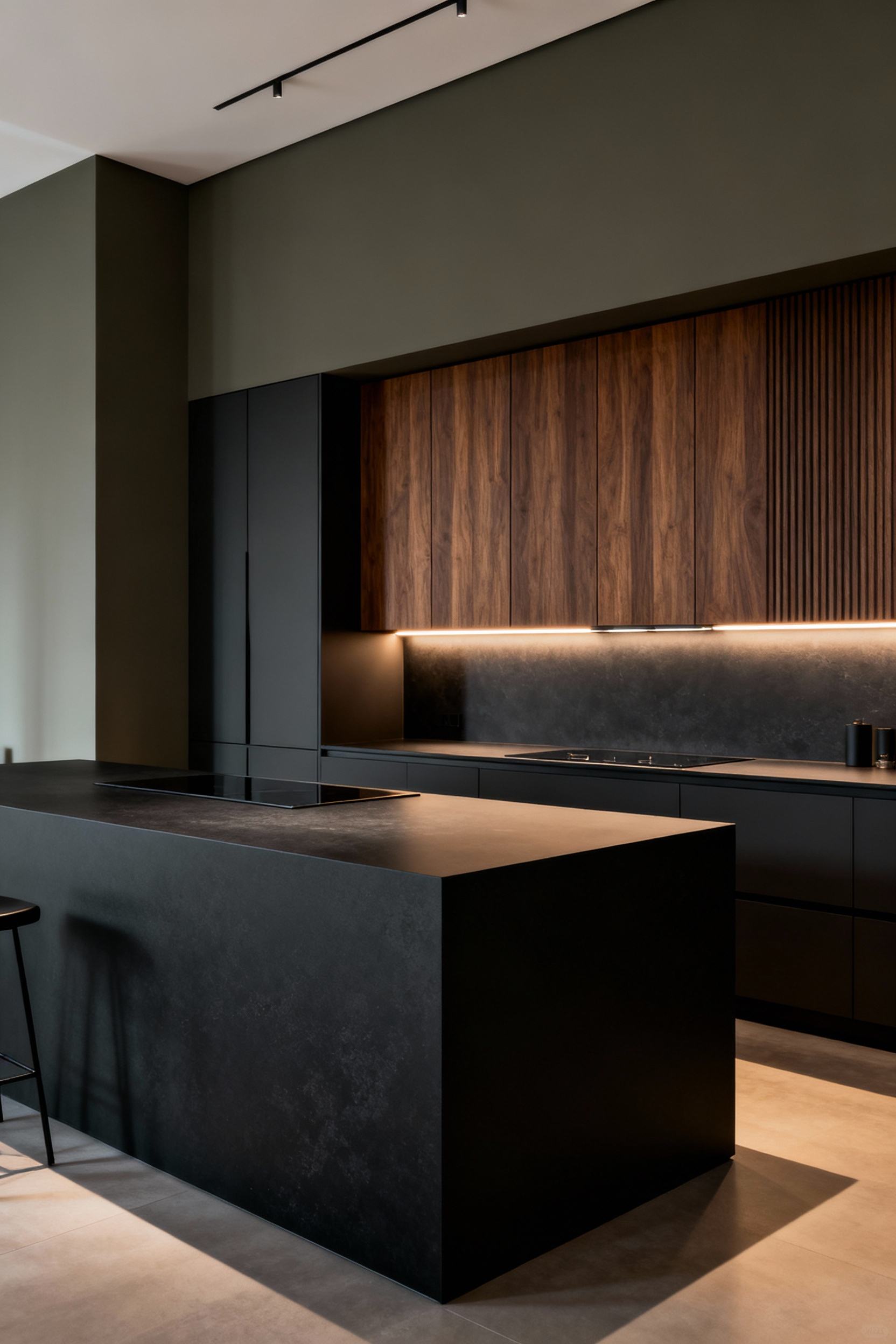
- Select flat-panel cabinetry in walnut or rift-cut oak to ground the room visually.
- Layer brushed brass or bronze hardware against these woods for a soft, golden glow.
- Install stone surfaces with a clay-like finish, such as natural quartzite, rather than high-gloss polish.
Finally, underscore these elements with warm ambient lighting. Use under-cabinet LED strips to highlight the grain of the wood and the tactility of the stone. This intentional layering transforms a kitchen from a clinical workspace into a sanctuary of calm.
6. Warm Minimalism: Countering Cold Modernism with Blonde Woods
Modern design often sacrifices comfort for precision, but a sophisticated home requires both. Drawing from the balance inherent in Vietnamese interiors, I encourage clients to reject sterile, high-gloss finishes in favor of organic soul. Start by swapping brilliant whites for a foundational palette of creamy off-whites, taupe, or putty. Consequently, the room feels grounded and serene rather than clinical.
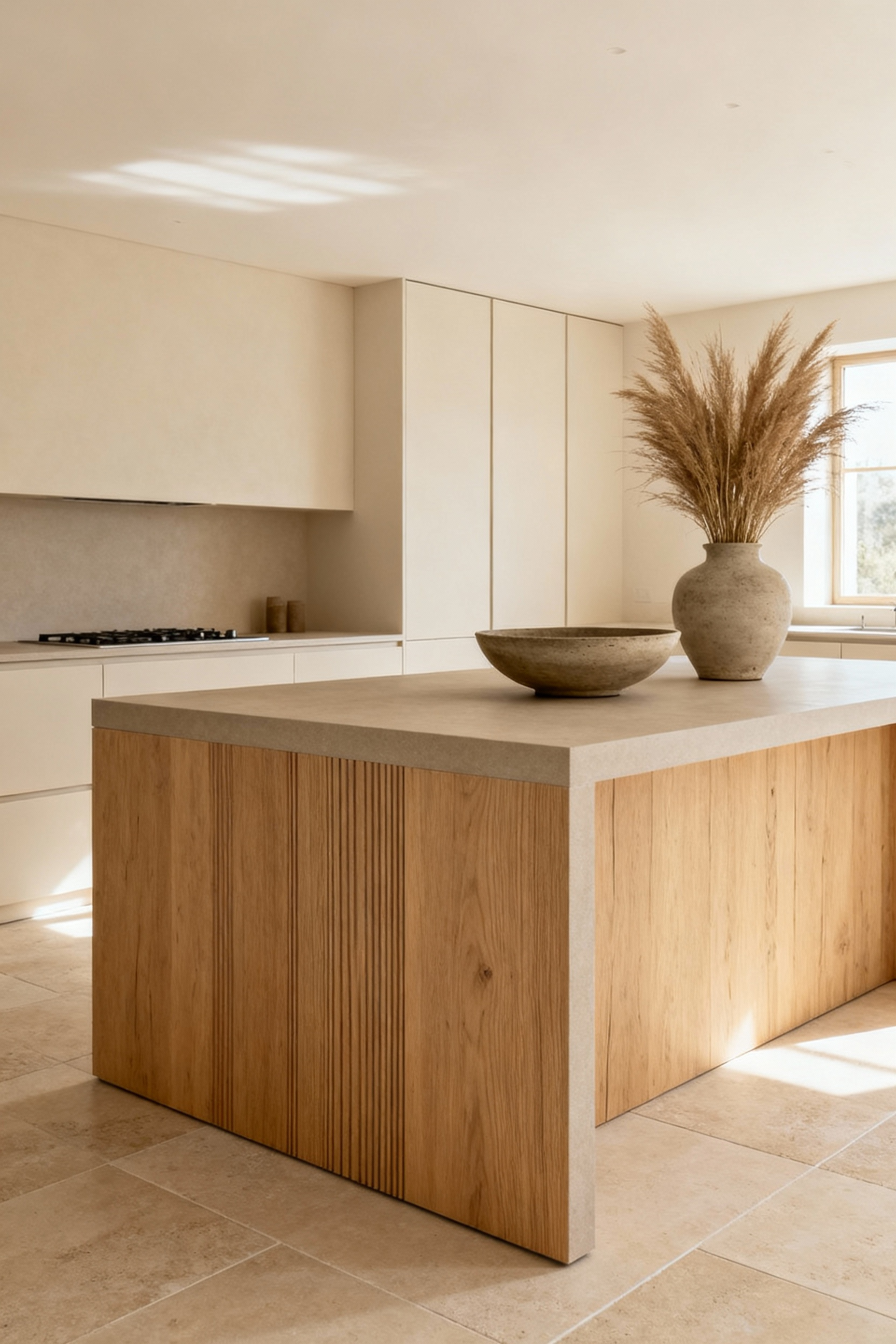
Next, anchor the space with blonde woods. Specifically, utilize rift-cut or quarter-sawn oak for cabinetry; the straight, vertical grain maintains modern geometry while the light timber adds life. To prevent flatness, layer tactile textures like matte finishes or handmade ceramic tiles against these wood tones. Finally, soften the architecture itself by integrating rounded corners on islands. This shift creates a fluid, furniture-like presence that harmonizes the kitchen with the living space.
7. The Stone Statement: Choosing Honed Finishes over Polished Gloss
Polished stone demands attention, but a honed finish whispers elegance. In my grandmother’s Hanoi kitchen, stone surfaces felt worn, organic, and velvety, offering a tactile warmth that high-gloss European trends often lack. Embrace this understated luxury to ground your space. A matte surface absorbs light rather than reflecting harsh glare, effectively softening the room’s energy. Furthermore, it forgives the daily wear of a busy home by naturally concealing minor scratches and etching that polished surfaces amplify.
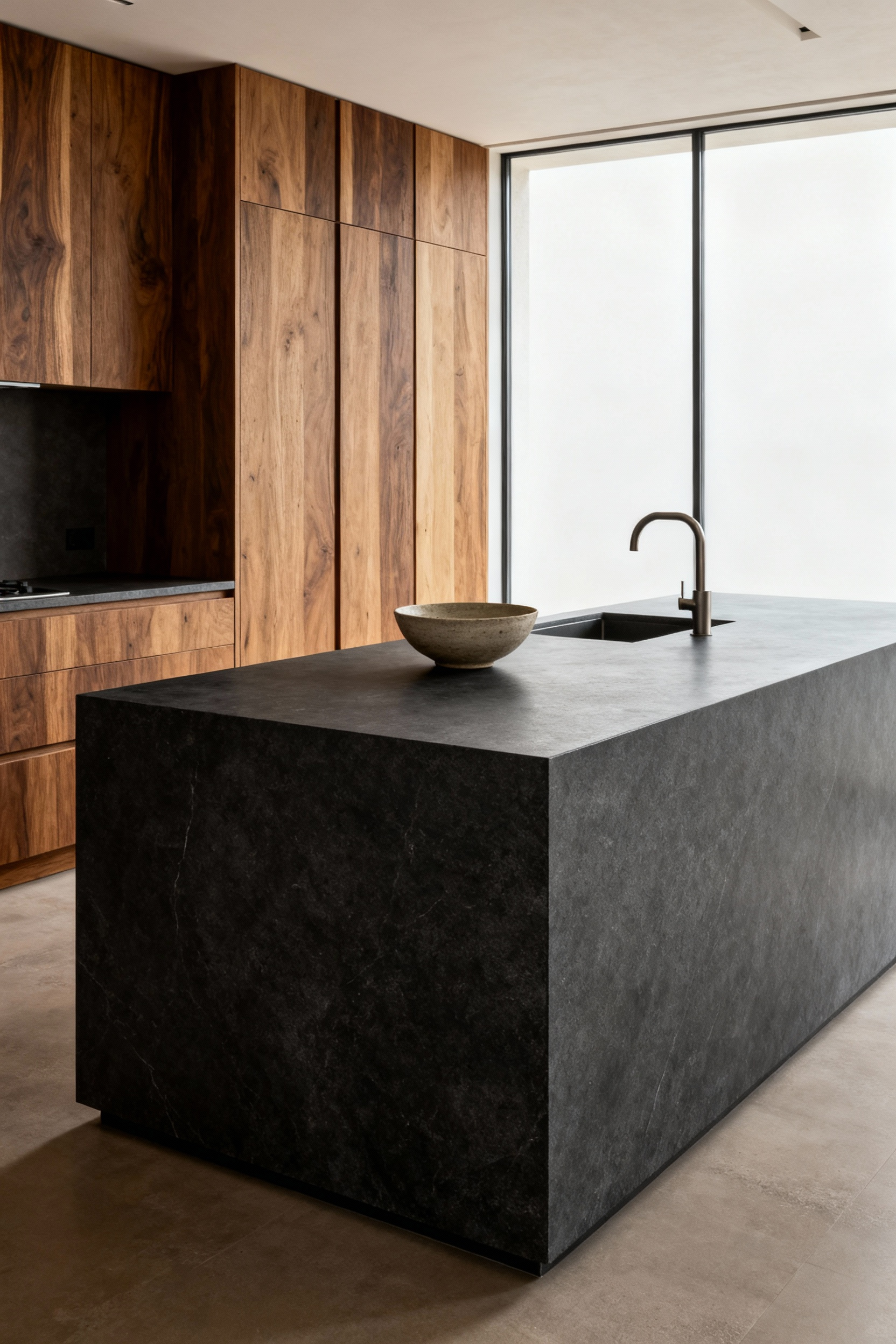
To master this refined aesthetic, you must balance beauty with care. Because the honing process leaves stone more porous, treat the material with respect:
- Seal diligently: Apply a high-quality sealer frequently to block deep stains.
- Clean immediately: Wipe away acidic spills like wine or citrus instantly to prevent permanent marks.
- Pair purposefully: Match the countertop with matte black or brushed metal hardware for a cohesive, low-sheen look.
This approach merges the raw, imperfect beauty of natural materials with the sleek geometry of modern design.
8. Biophilic Integration: Living Walls and Indoor Herb Gardens
Biophilic design restores essential balance to high-tech environments. In my work blending European precision with Vietnamese mindfulness, I treat greenery as a living architectural element rather than a mere accessory. Replace cluttered countertops with a dedicated vertical herb garden near your prep station. This living installation acts as a natural air filter and provides immediate “farm-to-table” access to essentials like basil and mint. Consequently, the kitchen becomes a sensory experience, harmonizing the visual with the culinary.
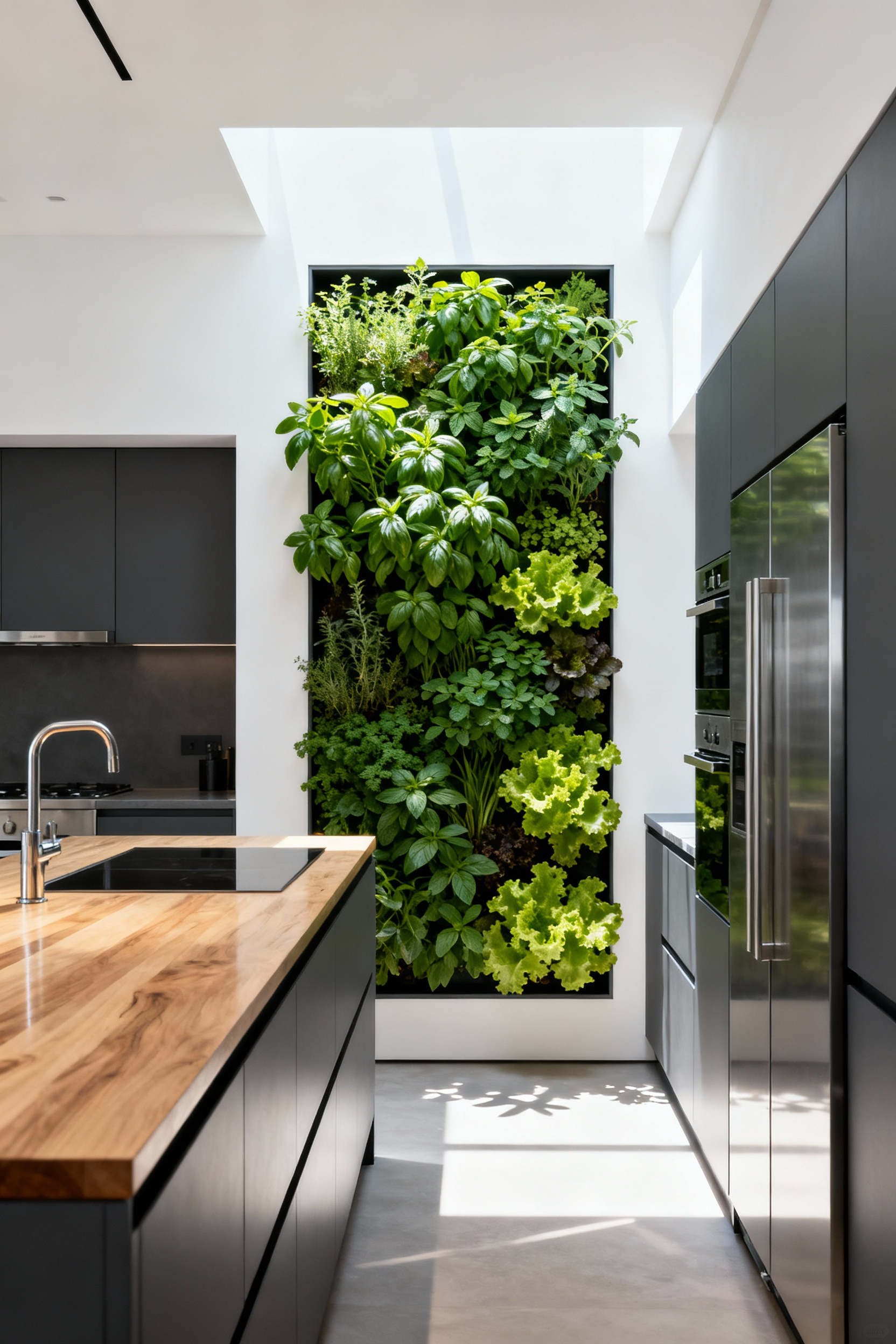
To maintain a refined, minimalist aesthetic, integrate nature directly into the infrastructure. Avoid placing freestanding pots on surfaces; instead, prioritize seamless solutions:
- Embed planting troughs directly into kitchen islands or countertops to preserve clean lines.
- Install under-cabinet grow lights or hydroponic systems to ensure year-round growth in low-light urban apartments.
- Utilize partial living walls to softly delineate the cooking zone from dining areas without blocking light or energy flow.
9. Mixed Metals: The Art of Pairing Brushed Brass with Matte Black
Sophistication often arises from the tension between opposites. Drawing on my Vietnamese heritage, I approach this pairing as a study in *Yin* and *Yang*; Matte Black provides a cool, grounding silence, while Brushed Brass introduces warmth and radiant energy. To achieve this equilibrium, avoid a fifty-fifty split. Instead, designate Matte Black as your dominant base for repetitive elements like cabinet pulls. This allows your Brushed Brass pieces—perhaps a sculptural faucet or pendant light—to act as intentional focal points, commanding attention without creating visual chaos.
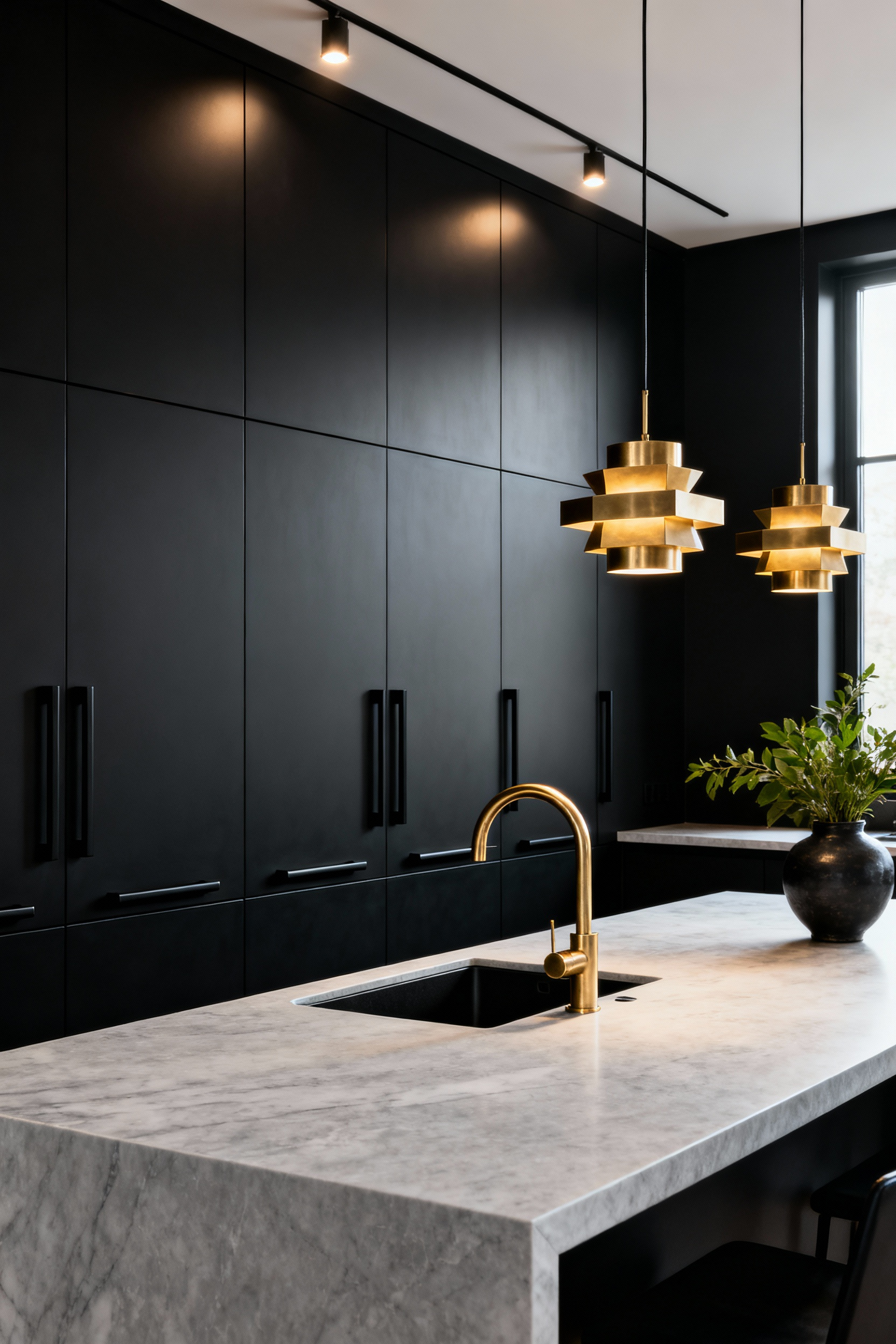
Maintain clarity by exercising restraint. A cluttered mix ruins the Zen of a modern space, so limit your palette to three finishes maximum, perhaps allowing Stainless Steel only for essential appliances. For a dynamic yet cohesive look, apply these zoning tactics:
- Ground the Space: Use Matte Black hardware on lower cabinets to anchor the room visually.
- Elevate the Eye: Install Brushed Brass on upper cabinets or pantry doors to catch the light and brighten the sightline.
10. Textural Contrast: Juxtaposing Smooth Quartz with Raw Ceramics
Visual interest thrives on tension. In my designs, I often bridge the gap between European precision and the organic warmth of my Vietnamese heritage by engaging the tactile senses. A kitchen defined solely by sleek surfaces feels sterile; however, introducing raw ceramics breaks this monotony. The smooth, cool touch of engineered quartz contrasts beautifully against the grit and imperfection of handmade clay, grounding the space in both function and history.
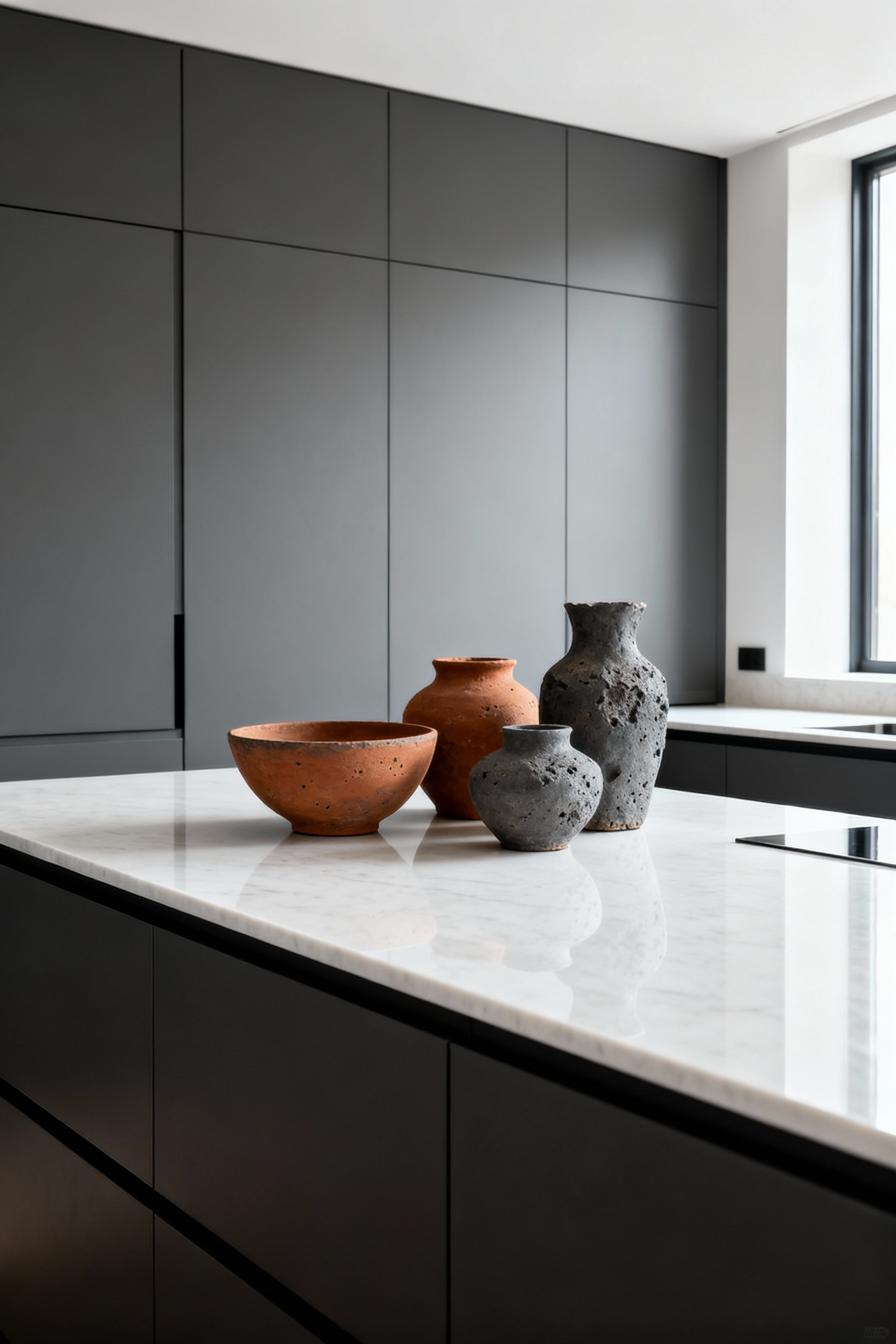
Execute this look by carefully balancing visual weight. Keep your quartz countertop simple and lightly veined to serve as a quiet canvas, then disrupt that perfection with a textured backsplash.
- Select Zellige or hand-glazed tiles to introduce uneven surfaces that catch the light.
- Let the ceramic be the hero while the quartz remains the silent supporter.
- Embrace irregularity to create a dynamic, lived-in atmosphere.
This approach ensures your kitchen remains a high-performance workspace while retaining a soulful, artisanal character.
11. Sustainable Luxury: Recycled Glass and Bamboo Composites
True sustainable luxury harmonizes environmental responsibility with high-end aesthetics. Drawing from my heritage, I bridge the Vietnamese respect for organic materials with the sleek utility of European modernism. To achieve this balance, create a dialogue between two distinct textures in your kitchen:
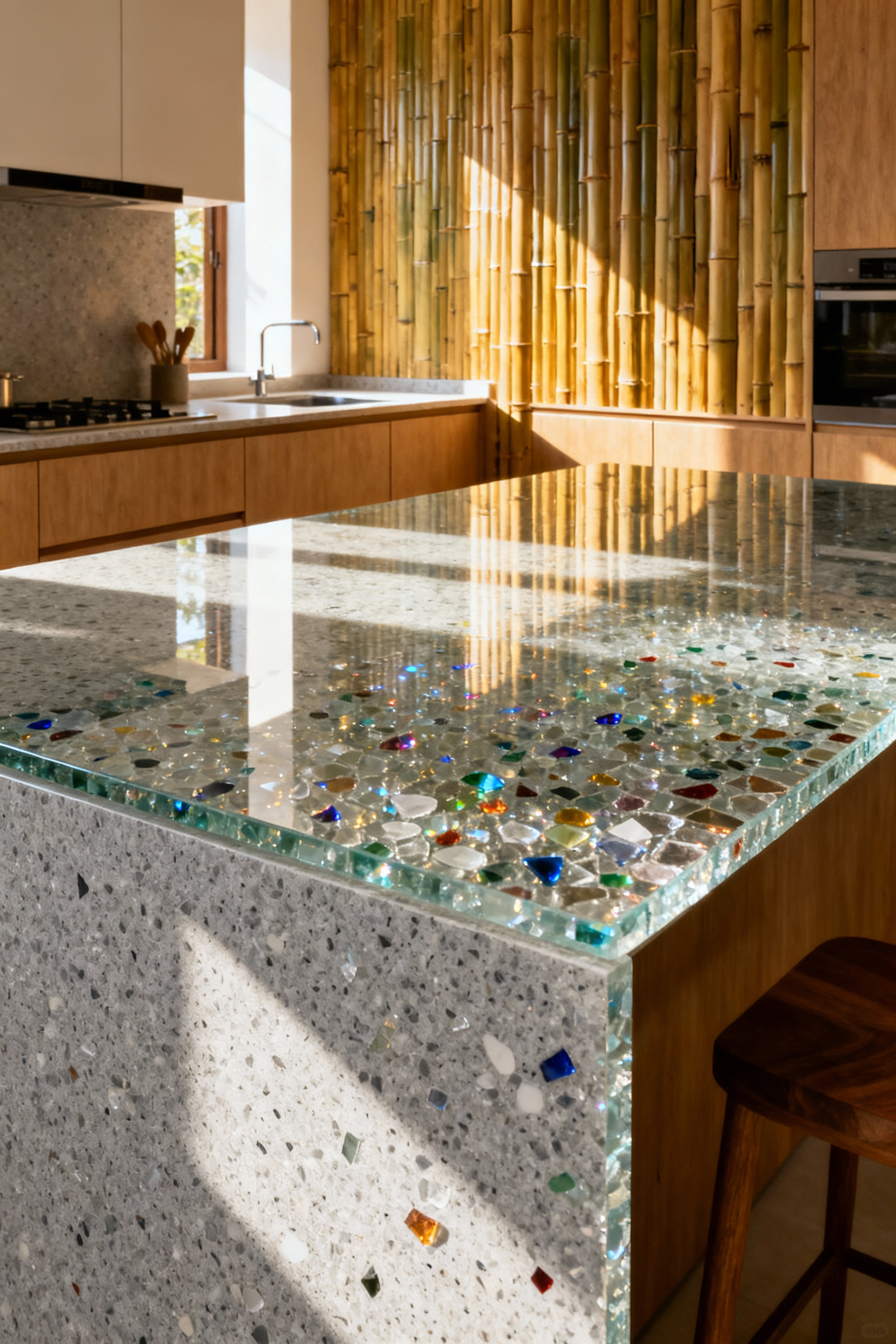
- Recycled Glass Composites: Select countertops embedded with crushed glass for a sparkling, terrazzo-like finish that creates a cool, durable focal point.
- Vertical-Grain Bamboo: Contrast the glass with bamboo cabinetry to introduce warmth and linear precision without sacrificing modern minimalism.
This combination creates a sophisticated “eco-aesthetic” that feels grounded yet refined. Furthermore, prioritize wellness by demanding low-VOC resins and sealants. These clean finishes protect indoor air quality and ensure the material’s longevity. By choosing surfaces that are safe and durable, you invest in a space that supports both physical health and spiritual clarity.
Phase III: Advanced Integration and Ritual (Living the Design)
Real luxury transcends the showroom finish; it resides in the daily ritual. Therefore, move beyond the classic Work Triangle and rigorously curate specific task zones. Place spices immediately by the cooktop and conceal heavy cookware in deep, accessible drawers to transform cooking from a chore into a seamless, meditative practice. Drawing from my heritage, where the kitchen is the spiritual hearth, I believe a space must serve the soul as much as the eye. Support this serenity with “hidden” integration; utilize push-to-open cabinetry and internal organizers to suppress visual clutter, ensuring the minimalist European aesthetic endures through the reality of daily use.
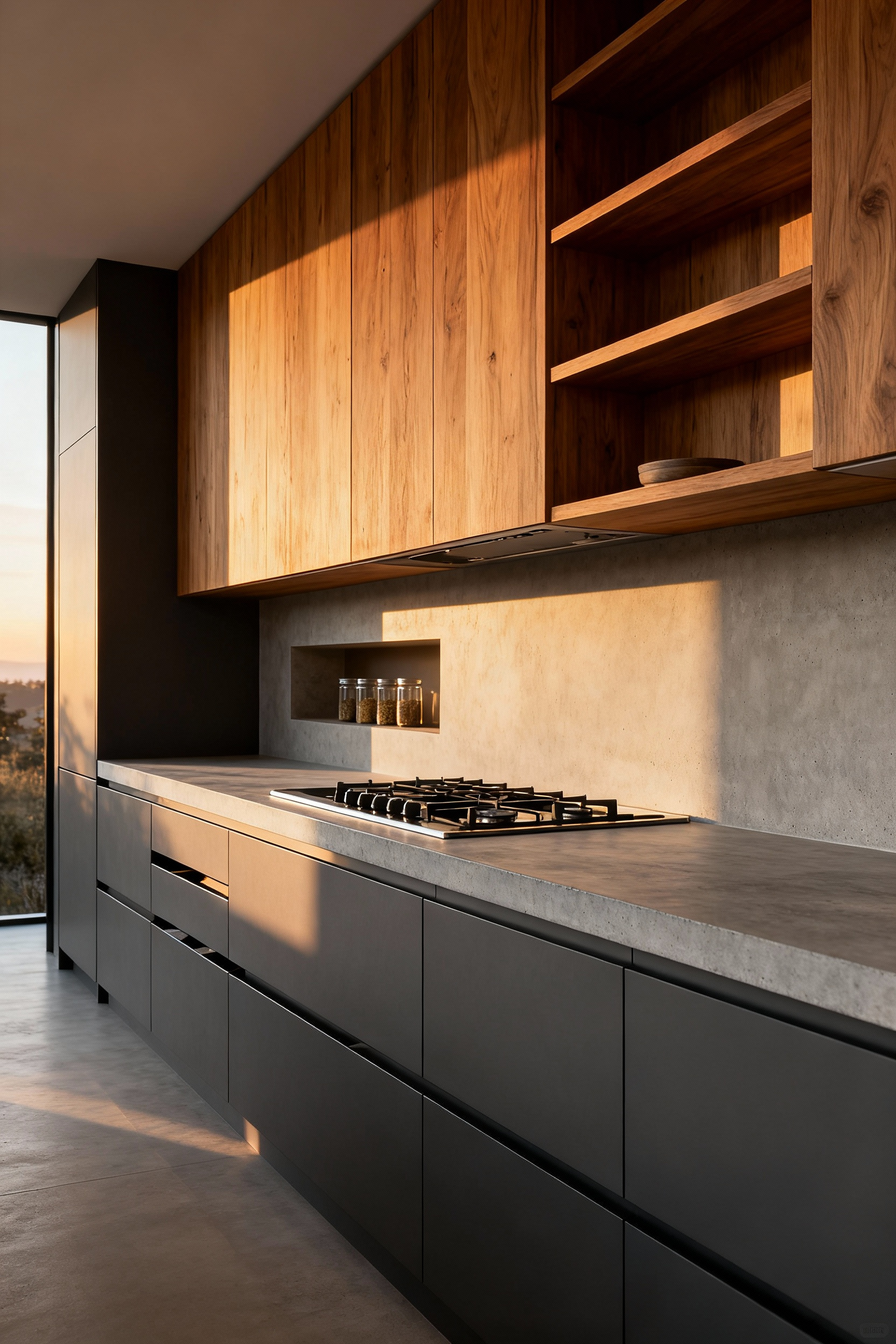
Consequently, you must actively manage the room’s energy. Use layered lighting to shift the space from a clinical workspace to a social sanctuary by transitioning from bright task spots to soft, dimmable ambient glows. Furthermore, resist sterile perfection. Introduce curated artisan ceramics or allow natural stone to patina slightly over time. This acceptance of wear—echoing the philosophy of *wabi-sabi*—adds necessary warmth to sleek modern lines. Ultimately, a kitchen should not merely sparkle; it must authentically tell the story of the life lived within it.
12. The Invisible Kitchen: Paneling Appliances for Visual Serenity
Visual noise disrupts mental peace. In blending European sleekness with Vietnamese minimalism, I prioritize the “void”—space defined by absence. Achieve this serenity by camouflaging mechanical elements behind custom cabinetry. First, select “panel-ready” or fully integrated models for refrigerators and dishwashers; standard units cannot accept a custom facade. Furthermore, insist on counter-depth specifications. A truly invisible kitchen requires the appliance door to sit perfectly flush with your joinery, creating an unbroken, tranquil surface.
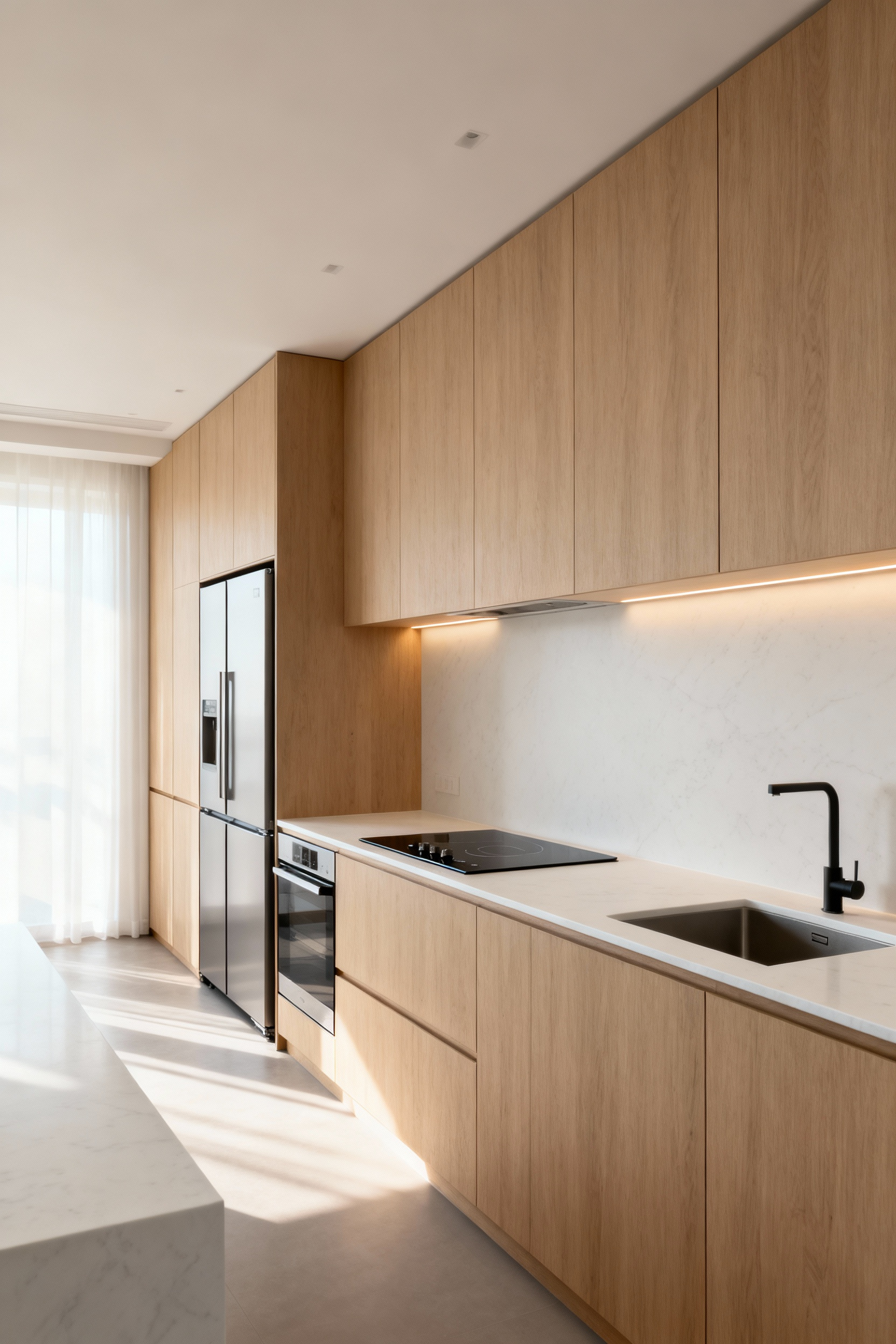
Continuity sustains the illusion. Treat these hidden appliances exactly like standard storage to dissolve visual boundaries and maintain the room’s flow.
- Unified Hardware: Install the same pulls on appliance panels as your cabinets, though choose sturdier versions for heavy refrigerator doors.
- Seamless Surfaces: Select flush-mounted induction cooktops that disappear into the countertop stone.
- Hidden Stations: Stow toasters and coffee makers in appliance garages with retractable doors.
When you conceal the functional, you reveal the beautiful. Consequently, the kitchen ceases to be a factory and becomes a sanctuary.
13. The Modern Tea & Coffee Station: Creating Space for Daily Rituals
Elevate your morning brew from a frantic necessity to a sacred pause. Growing up, I watched my family treat tea preparation as a meditative act; today, I apply that mindfulness to modern interiors by establishing a dedicated “ritual zone” distinctly separate from the kitchen’s chaotic work triangle. To achieve this balance of function and serenity, prioritize concealment and flow.
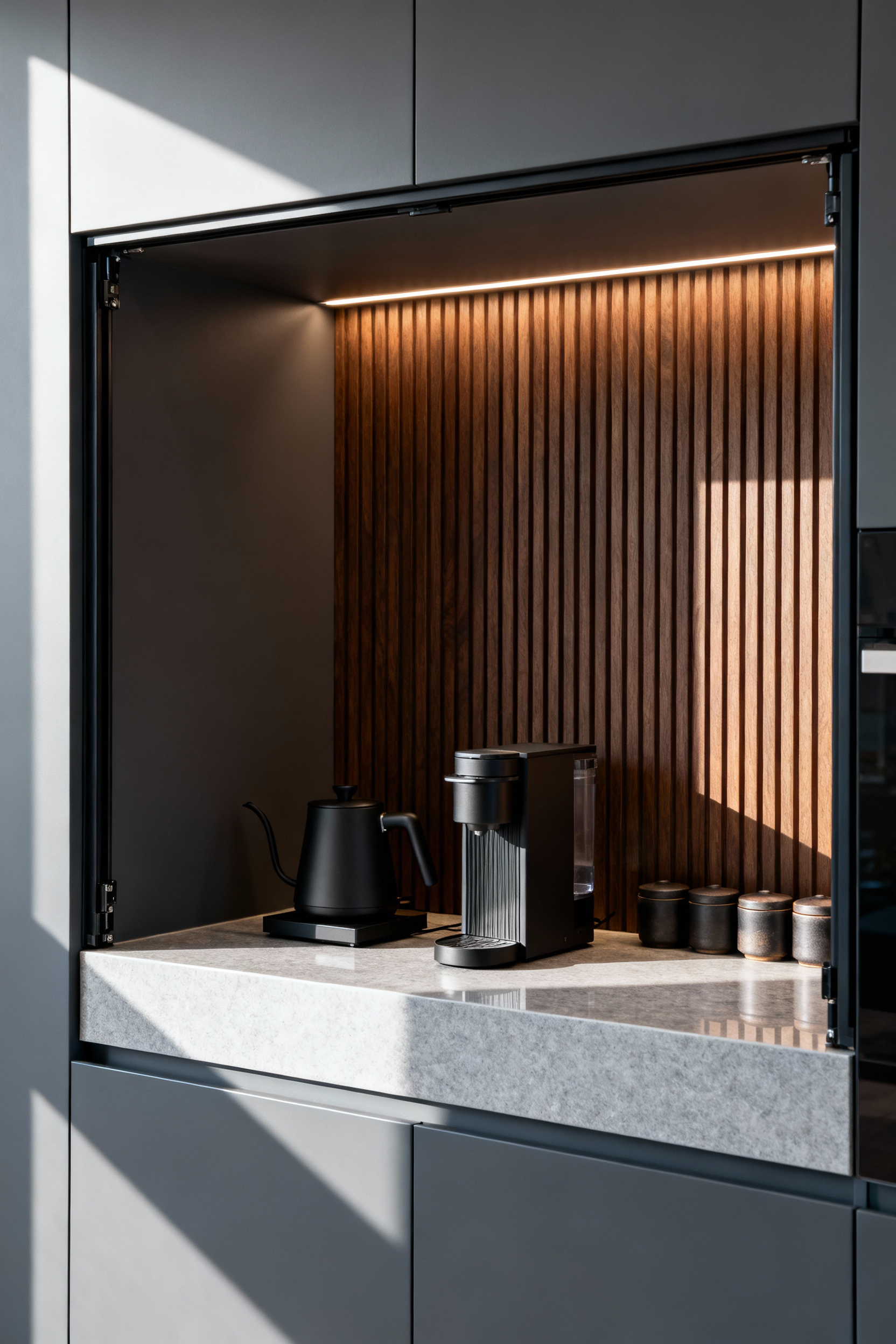
- Install pocket doors: Tuck appliances away in a designated “garage” to maintain visual silence when not in use.
- Integrate power: Place outlets inside the cabinetry to eliminate cord clutter on the countertop.
- Organize vertically: Utilize full-extension drawers directly below for pods, leaves, and spoons.
Consequently, your kitchen remains a sleek canvas while your habits find a permanent home. Position this station near the refrigerator or install a dedicated prep sink, ensuring the rhythm of your ritual remains unbroken.
14. Smart Water Systems: Touchless Faucets and Filtration Integration
Water represents wealth and fluidity in Vietnamese culture, while European modernism demands impeccable efficiency; smart water systems perfectly bridge these worlds. Elevate your kitchen’s hygiene and flow with touchless, motion-activated faucets. These tools prevent germ transfer during messy prep work and offer voice-controlled precision for specific temperatures or volumes. Consequently, select a faucet in Matte Black or Gunmetal to ensure the technology remains a seamless, sophisticated design element rather than a distracting gadget.
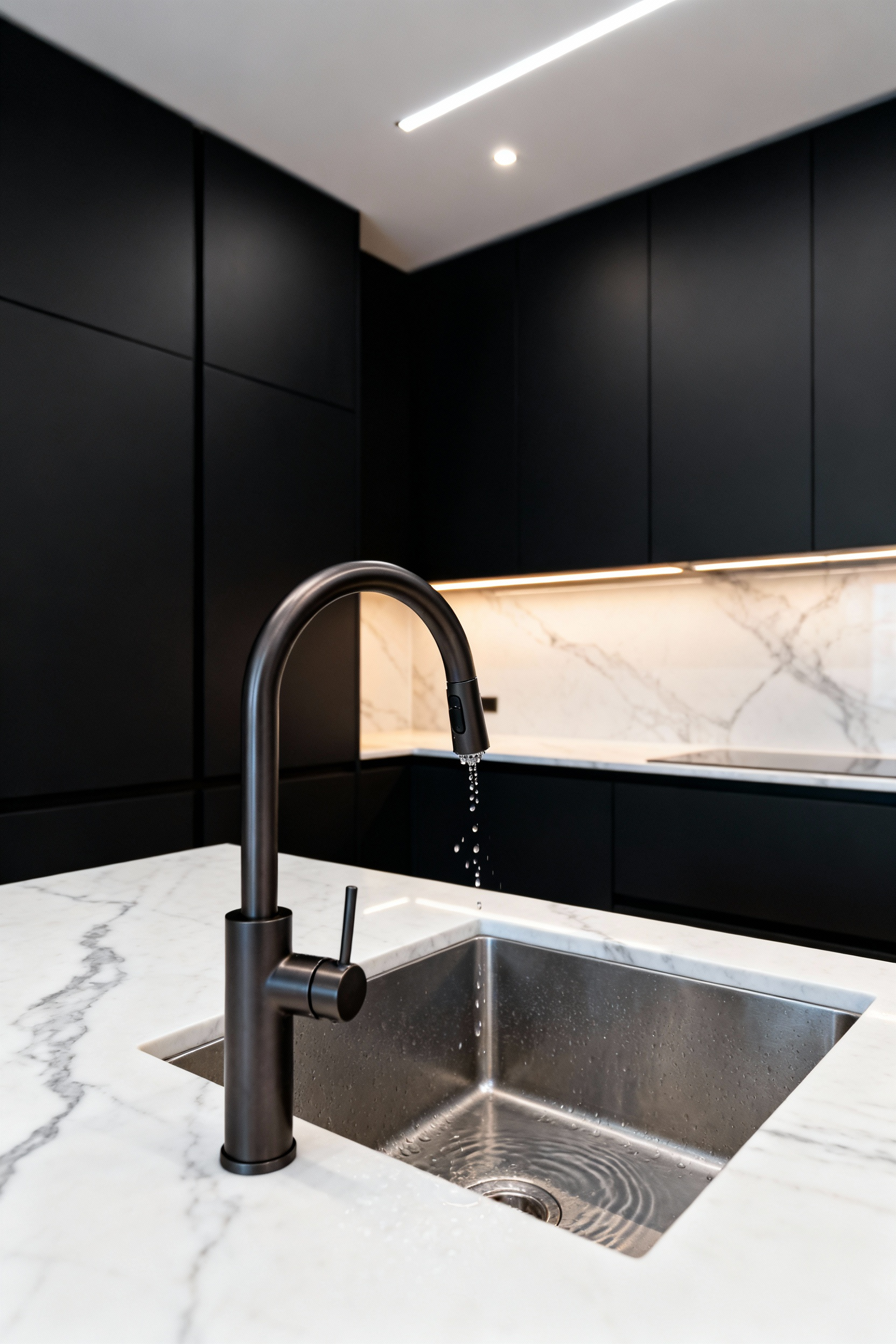
True minimalism requires subtraction. Replace countertop clutter with a 5-in-1 multi-function tap that delivers filtered, chilled, sparkling, and boiling water from a single spout. This consolidation clears physical space and aligns with essential sustainability goals:
- WaterSense Certification: Reduces waste without sacrificing pressure.
- Precision Sensors: Ensures automatic shut-off to prevent accidental running.
- Integrated Filtration: Eliminates the need for plastic bottles or bulky pitchers.
Ultimately, a streamlined sink area fosters a cleaner visual line and a calmer mind.
15. Japanese-Inspired Organization: Vertical Storage and Drawer Dividers
True refinement requires internal discipline, not just a sleek facade. Embrace the Japanese philosophy of “visible calm, hidden structure” to maintain spiritual balance in the kitchen. Install ceiling-height cabinets and slim vertical pullouts to maximize capacity without cluttering the visual field. Drawing from my background in Asian design, I recommend replacing cold plastic bins with dividers made of light oak or bamboo. This tactile choice ensures the interior organization feels as sophisticated as the exterior architecture.
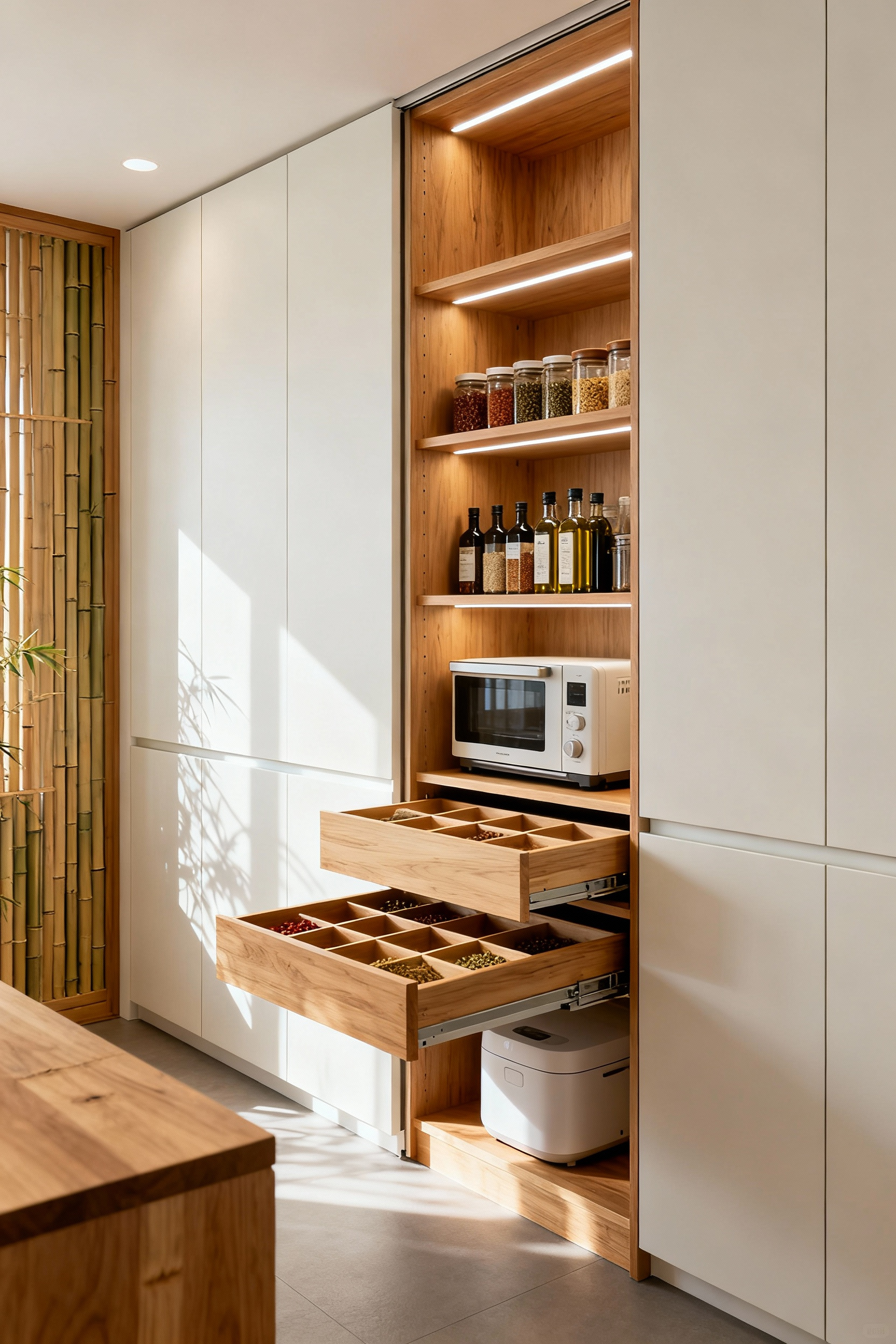
Furthermore, true efficiency relies on intuitive placement. Ignore standard categorization and organize your drawers by workflow to streamline movement:
- Prep Zone: House knives and cutting boards directly beneath your primary workspace.
- Cooking Zone: Position pots, pans, and turners within arm’s reach of the stove.
- Cleaning Zone: Dedicate space near the sink for supplies to ensure seamless transitions.
Consequently, this flow-based arrangement eliminates unnecessary steps, turning the daily act of cooking into a fluid, meditative experience.
16. Acoustic Control: Sound-Dampening Materials for Open Concepts
Luxury requires silence. Unfortunately, expansive open concepts often sacrifice acoustic peace for visual flow. To restore harmony, integrate sound-absorbing materials that masquerade as architectural details. Slatted wood panels backed with acoustic felt offer a tactile, European modernist look while actively damping reverberation. Furthermore, embrace the “broken-plan” philosophy to manage noise without losing light; high-performance glass partitions create subtle zones that allow energy to flow while containing the clatter of preparation.
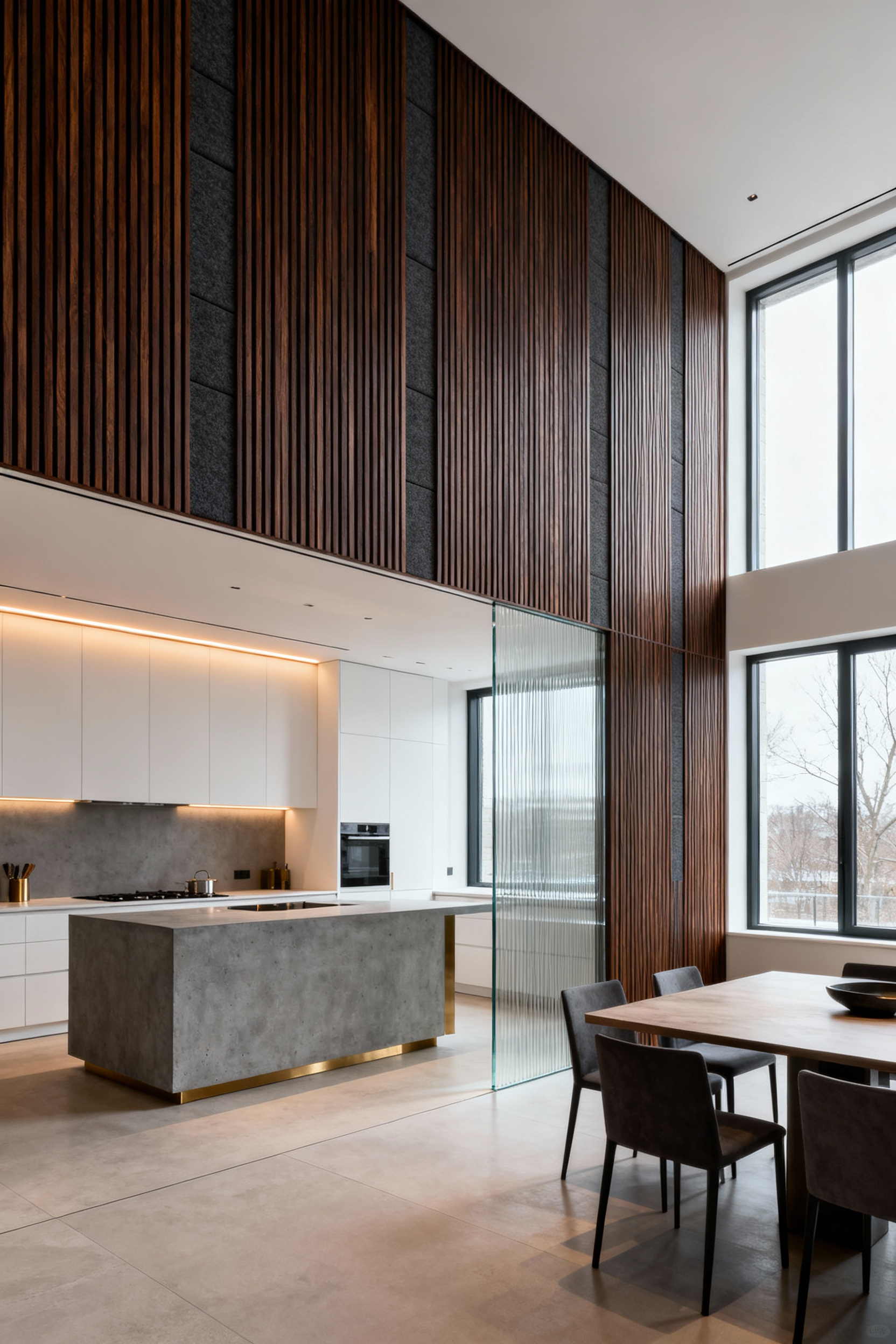
Silence is a design choice, not an accident. Growing up, I observed how heavy textiles in traditional Vietnamese homes softened the sharp sounds of monsoon rains; apply this logic to your modern dining zone to counteract the hardness of stone and tile.
- Specify low-decibel appliances to minimize mechanical hums.
- Anchor spaces with thick-pile rugs or upholstered banquettes to absorb ambient chatter.
- Install heavy drapery over large glazing to prevent echo.
By layering these elements, you cultivate a kitchen that feels as spiritually grounded as it looks.
17. The Hidden Butler’s Pantry: Keeping the Main Stage Clutter-Free
Minimalism requires concealing the mechanics of daily life to preserve the spiritual balance of the home. Drawing from the functional Vietnamese tradition of the “wet kitchen” and the sleek lines of European modernism, the hidden butler’s pantry acts as a necessary backstage for your domestic performance. Treat the main kitchen as a sanctuary and this secondary space as the engine room. To achieve this duality, construct the entry with seamless pocket doors or “secret” cabinetry panels that dissolve into the surrounding architecture when closed.
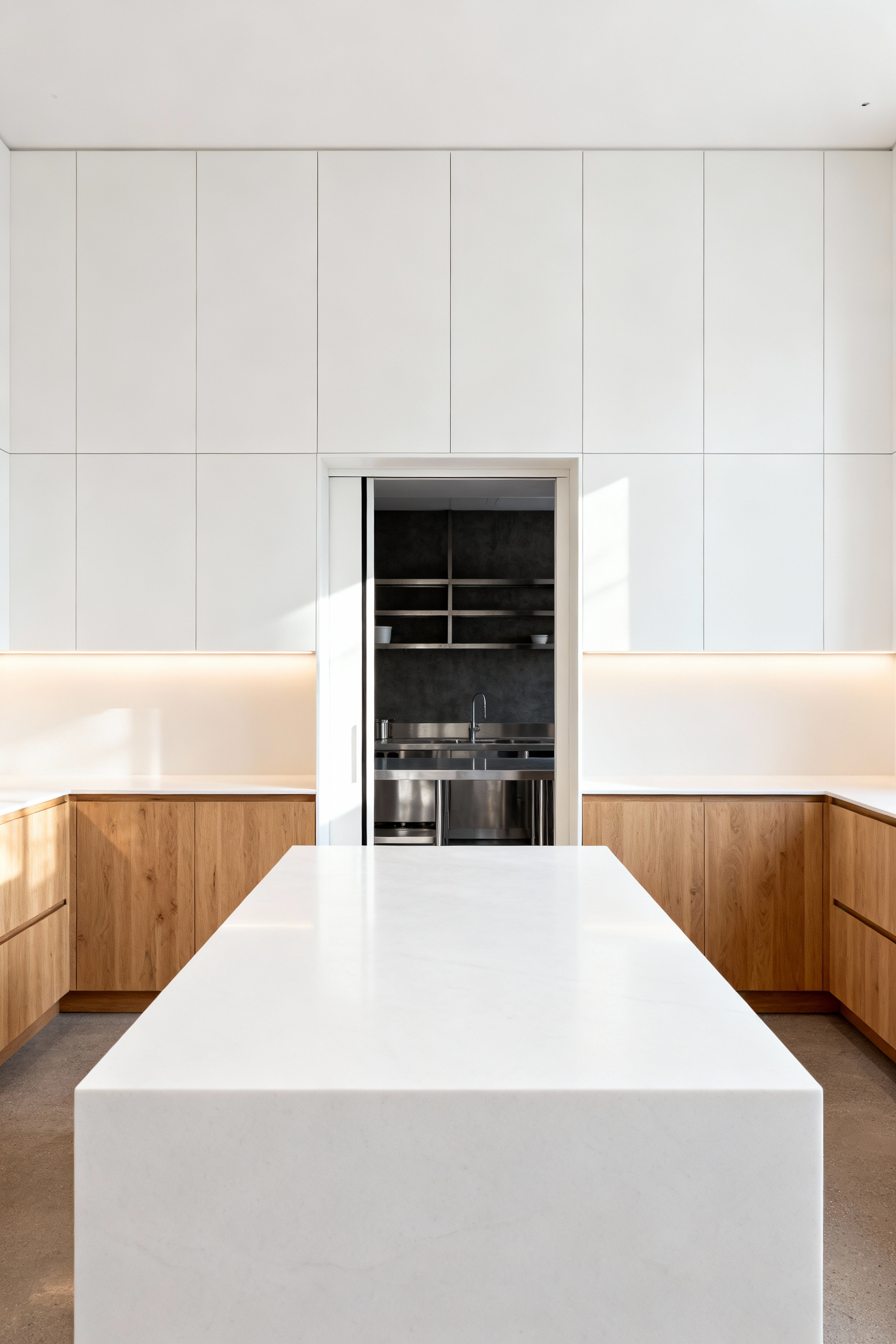
Inside, prioritize ruthless efficiency to keep the main stage pristine.
- Establish a permanent appliance garage with ample outlets, keeping daily tools like kettles and mixers accessible yet invisible.
- Create a secondary “wet zone” featuring a deep sink and dishwasher to immediately sequester dirty dishes during gatherings.
- Designate a specific hosting hub for wines or coffee, allowing guests to self-serve without disrupting the culinary flow.
Ultimately, this spatial division allows you to embrace the chaos of creation without sacrificing the visual silence of your primary living space.
18. Curated Display: Open Shelving as a Gallery for Artisanal Wares
Treat open shelving as a curated exhibition space, not mere storage. In my design practice, I often blend Vietnamese mindfulness with European structure to balance the relationship between object and void. Elevate this display by installing subtle LED strip lighting beneath the shelves. This spotlights artisanal textures against sleek, modern backdrops. Furthermore, create intentional contrast. Pair glossy, flat-panel cabinetry with rough handmade ceramics or warm walnut boards to introduce tactile warmth.
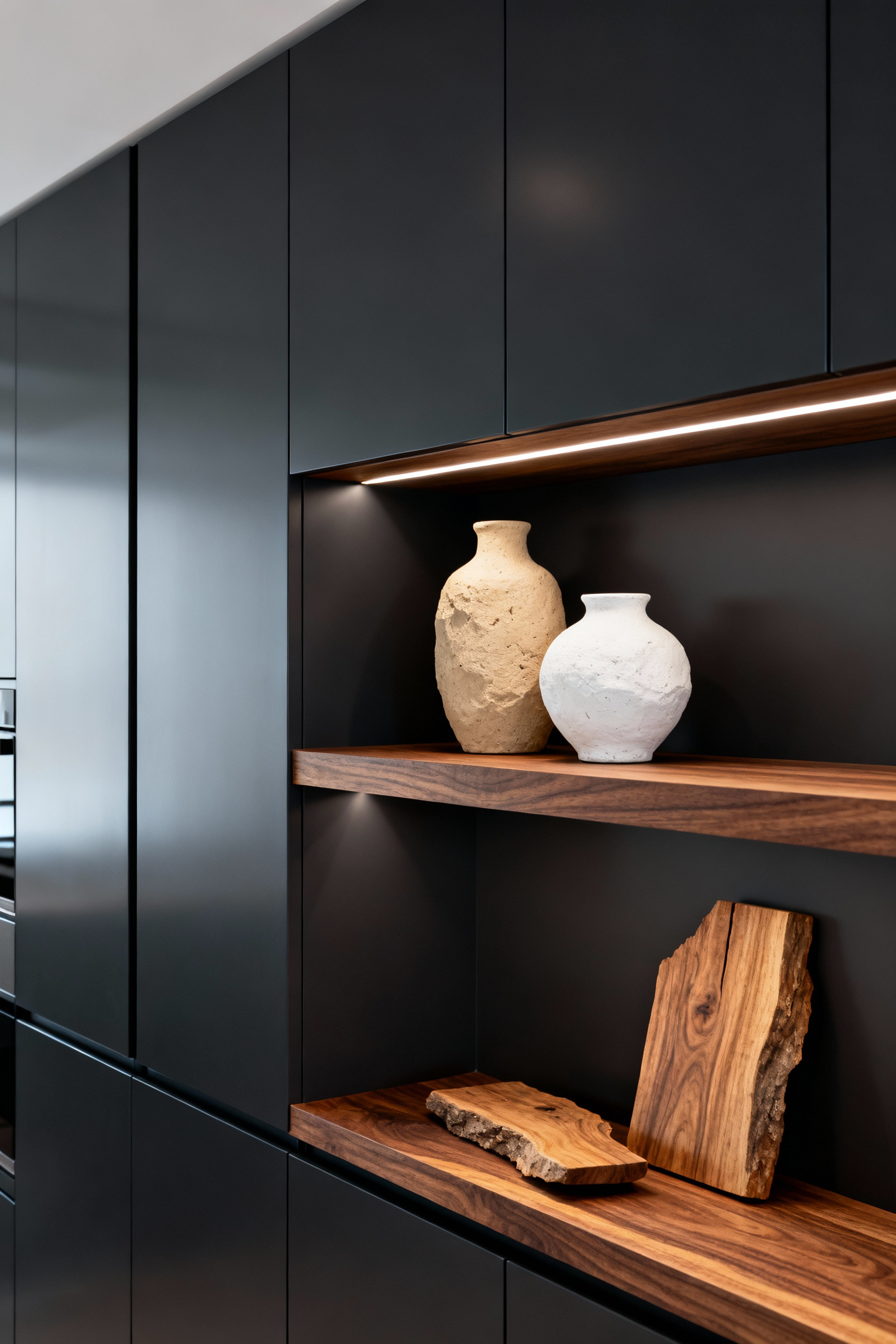
Maintain spiritual and visual harmony by strictly limiting the display to your “best of the best” items. Hide everyday clutter behind closed doors and arrange your chosen artisanal wares with specific intent:
- Group in odd numbers, such as clusters of three or five, to mimic organic, natural formations.
- Vary object heights—perhaps a tall vase beside a stack of bowls—to guide the eye dynamically.
- Preserve negative space between groups to let each piece breathe.
Consequently, the kitchen becomes a place of quiet beauty rather than chaotic utility. This disciplined curation transforms a functional wall into a refined gallery of life.
Frequently Asked Questions (FAQ) about Modern Kitchen Design
What are the defining characteristics of modern kitchen design?
Modern kitchen design emphasizes sleek, clean lines and highly functional minimalism. Key elements include flat-panel (slab) handleless cabinetry, integrated or hidden appliances to create seamless surfaces, large monolithic islands, and a restrained material palette often blending natural textures (like honed stone and wood) with engineered materials (like quartz and matte lacquer). The focus is on clarity, organization, and visual flow.
How can I prevent a modern kitchen from looking too sterile or cold?
To ensure your minimalist space feels warm and inviting, focus on incorporating organic textures and materials. Swap sterile white for warmer foundational colors like greige or taupe. Integrate natural wood veneers (especially rift-cut oak or walnut) and choose matte or honed stone finishes over high-gloss options. Finally, use layered lighting with a warm color temperature (2700K–3000K) for ambient and mood settings.
What is the most popular color palette for modern kitchen cabinetry in 2024?
While crisp white remains classic, the trend has shifted toward deeper, more sophisticated matte neutrals. Popular color palettes include deep charcoal gray, matte black, oyster black, or subtle dark navy blue. These colors are often paired with natural wood accents (blonde oak or rich walnut) and contrasting light stone countertops to create a balanced, grounding effect.
Are handles or handleless cabinets better for a minimalist modern aesthetic?
Handleless cabinetry (achieved through push-to-open mechanisms or recessed metal channel systems like the Gola rail) is overwhelmingly preferred for true minimalist modern design. This approach creates the necessary uninterrupted horizontal and vertical planes, eliminating visual clutter and maximizing the sleek, architectural look of the space.
Conclusion: Moving From Function to Feeling in Modern Design
Modern design transcends simple utility; it seeks resonance. By layering organic textures like matte stone and warm wood, we replace clinical sterility with grounding energy. The kitchen island, once purely functional, now serves as a communal anchor. It invites connection, transforming the room from a culinary workspace into the emotional center of the household.
Mastery lies in the unseen. Conceal appliances to declutter the visual landscape, allowing the architecture to breathe. Use lighting not just to see, but to curate the atmosphere, shifting easily from bright preparation to intimate evening conversation. This seamless integration of European minimalism and thoughtful spatial harmony creates a sanctuary that calms the mind while serving the body.
Ultimately, a home must do more than work; it must nurture. Look at your space with fresh eyes today. Introduce natural materials or adjust your lighting to prioritize mood over mechanics. Choose design that speaks to the senses. By embracing these principles—from streamlined storage to textural warmth—you master the art of elevated modern kitchen design.
