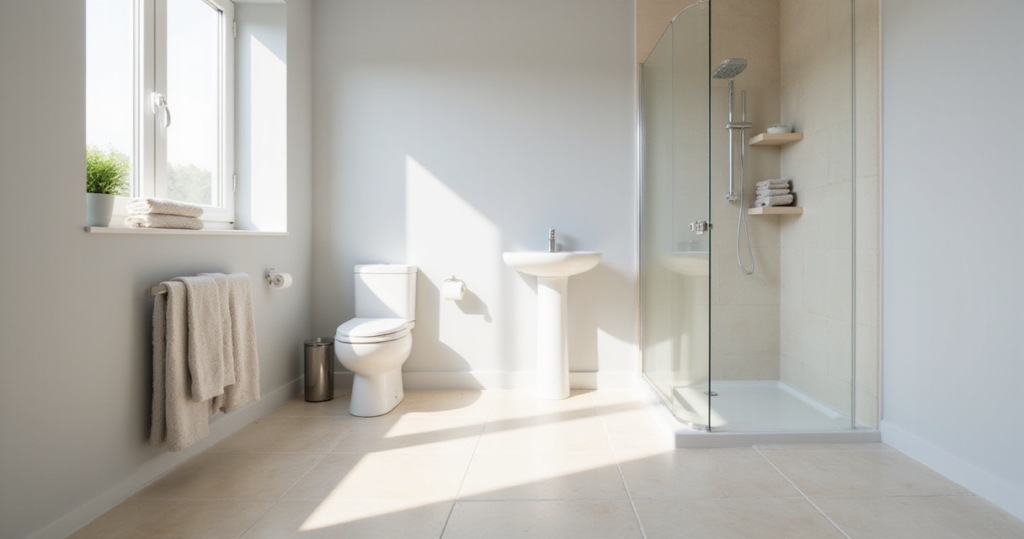Does stepping into your small bathroom feel less like a refreshing retreat and more like a cramped closet? You’re not alone! Tiny bathrooms are a common challenge in many homes, often feeling cluttered, dark, and anything but spa-like.
But here’s the good news – limited square footage doesn’t mean sacrificing style or functionality. With clever design tricks and thoughtful choices, even the tiniest bathroom can become a space that feels larger, brighter, and infinitely more luxurious. I’ve spent years helping clients transform their compact spaces into stunning sanctuaries, and I’m excited to share these game-changing ideas with you!
1. Brighten Up with a Light Color Palette
One of the most fundamental principles in small bathroom interior design is harnessing the power of color. Light colors like whites, off-whites, pale greys, and soft pastels work wonders because they reflect light beautifully. This reflection makes the space feel brighter and more open, visually expanding your bathroom beyond its actual dimensions. When light bounces around a room, it creates an airy, spacious atmosphere that counteracts the limitations of a compact footprint.
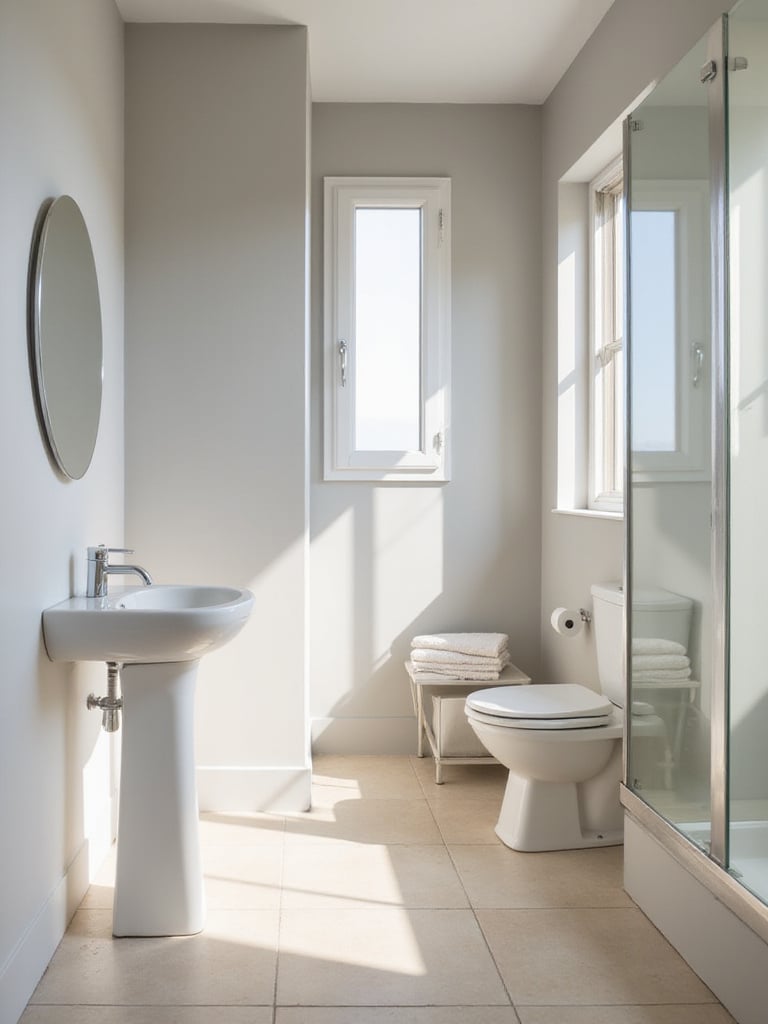
For the most impact, consider crisp white, warm ivory, soft beige, or light blues and greens. I often recommend painting walls and ceiling the same light color – this clever trick blurs the boundaries where walls end and ceiling begins, making the room feel taller and more expansive. In my Indo-contemporary designs, I love incorporating pale turquoise or soft coral as accent colors that add personality without overwhelming the space.
The inspiration for this collection struck when I noticed how dramatically different a small bathroom feels when bathed in light versus shrouded in dark colors. Your color palette creates the foundation for everything else – get this right, and you’re halfway to a transformed space!
2. Go Vertical: Utilize Wall Space for Storage
Small bathrooms often lack floor space for traditional storage units, making vertical wall space your secret weapon. By extending storage upwards, you free up valuable floor area, instantly making the room feel less cluttered and more spacious. This strategy transforms bare walls into functional storage zones without encroaching on your limited footprint.

Vertical storage works beautifully for items that need to be accessible but don’t require deep storage – toiletries, folded towels, decorative items, and small baskets for organizing smaller essentials. Before installing, measure carefully and plan your layout, considering the height of items you’ll store. Use a stud finder for secure mounting, or appropriate heavy-duty anchors if studs aren’t available where you need them.
Look closely and you’ll notice the subtle texture of wall-mounted shelves adding architectural interest while serving a practical purpose. This dual benefit makes vertical storage particularly valuable in small bathroom interiors where every element should earn its keep.
3. Expand the Room with a Large Mirror
The oldest trick in the small bathroom interior playbook still works wonders – a strategically placed mirror creates magic! A large mirror creates the illusion of doubled space through reflection, effectively extending the perceived depth and making walls seem further away. This visual trickery makes your bathroom feel more open and less confined, while simultaneously bouncing light around to brighten every corner.
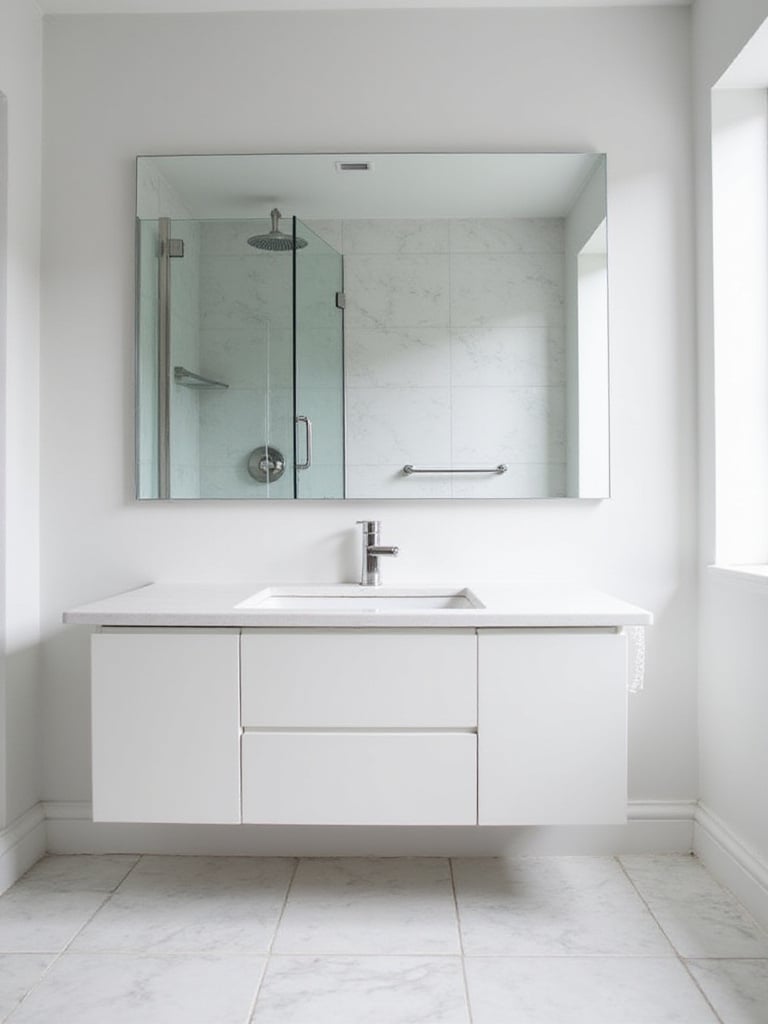
For maximum impact, consider extending your mirror beyond the vanity width or even covering an entire wall. Placing it opposite a door or light source amplifies its space-expanding effect by reflecting light and creating a strong visual axis that draws the eye deeper into the space. In my designs, I often recommend frameless mirrors with beveled edges that add subtle sophistication without heavy visual weight.
The magic of this piece lies in its ability to transform your small bathroom interior instantly without any structural changes. It’s often the single most impactful change you can make in a compact space, delivering dramatic results with relatively modest investment.
4. Install a Wall-Mounted Toilet or Sink
Traditional floor-mounted fixtures consume surprising amounts of visual and physical space. Wall-mounted (or “floating”) fixtures create breathing room by eliminating bulky bases and pedestals. For toilets, the tank conceals neatly within the wall, significantly reducing its footprint. For sinks, removing the pedestal creates open space underneath that makes the bathroom feel larger and less cluttered.

The clear floor area doesn’t just look better – it makes cleaning much easier! While installation requires more planning and potentially higher costs than standard fixtures, the space-saving benefits are substantial. Despite their floating appearance, properly installed wall-mounted toilets with carrier frames are engineered to support significant weight, often tested to hold over 880 pounds.
Unlike mass-produced alternatives, this technique allows your small bathroom interior to maintain all the functionality you need while creating visual lightness that standard fixtures simply cannot achieve. The extra visible floor space creates a psychological effect of roominess that transforms how you experience the space.
5. Float Your Storage: Use Open Shelves
While closed cabinets hide clutter, open shelves offer a different advantage in small bathroom interiors. They provide necessary storage without adding visual bulk or heaviness. Unlike closed cabinets that can look boxy and imposing, open shelves create airiness and allow the eye to travel through the space, making the room feel larger and less confined.
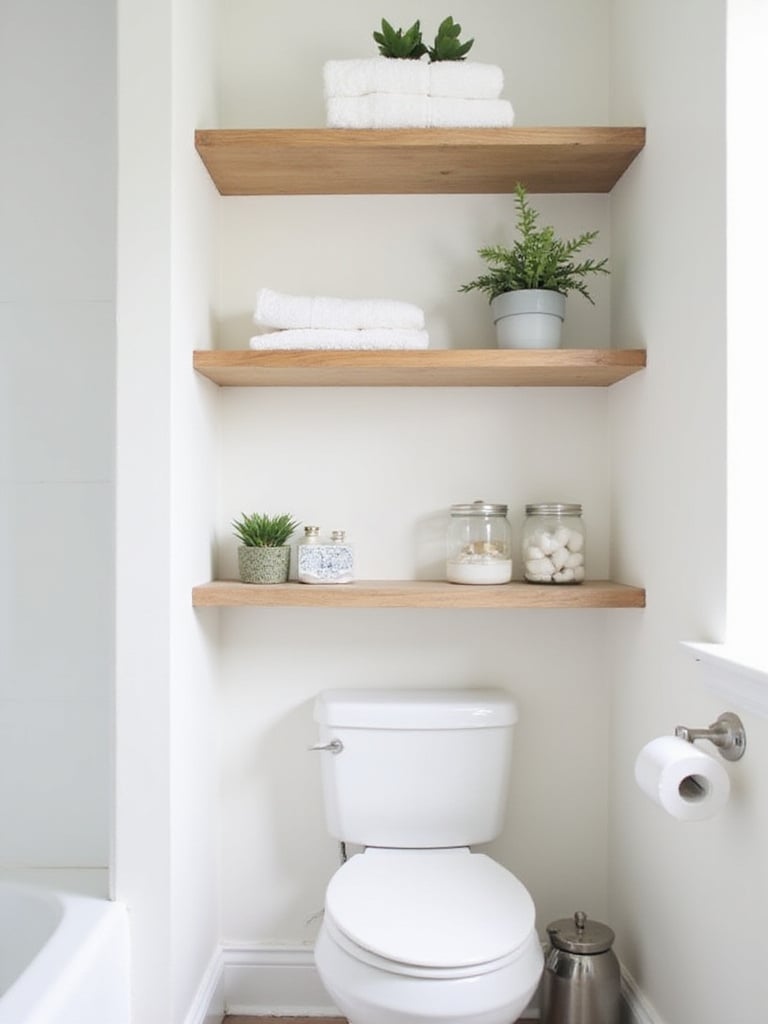
Open shelves work beautifully for items you use regularly or want to display: neatly rolled towels, attractive containers, small plants, and decorative elements that add personality. The key is curating what you display – avoid overcrowding and leave some negative space. For longevity in humid environments, ensure wood shelves are properly sealed on all sides before installation.
The artisans behind these designs began with the understanding that visual weight impacts how spacious a room feels. In small bathroom interiors, reducing bulky elements creates breathing room that makes the space feel more generous and thoughtfully designed.
6. Opt for a Corner Sink to Save Space
Corners are frequently underutilized in small bathrooms, but they can be surprisingly functional with the right fixtures. A corner sink utilizes space that’s often difficult to furnish effectively with standard rectangular fixtures. This strategic placement frees up valuable wall space along the main walls for other essentials like storage, towel bars, or simply creating better traffic flow.

Corner sinks come in several styles to suit different needs: wall-mounted for maximum space-saving, pedestal for a classic look, or corner vanities that incorporate storage. For the best results, measure your specific corner area carefully, considering nearby fixtures and door swing to ensure comfortable movement around the sink.
The unexpected environmental benefit comes from maximizing every inch in your small bathroom interior, reducing the need for larger spaces that require more materials, energy, and resources to build and maintain. Efficiency isn’t just about aesthetics – it’s a more sustainable approach to design.
7. Choose a Sliding or Pivot Shower Door
Traditional hinged shower doors require significant clearance space to swing open, which can be problematic in tight quarters. In a small bathroom interior where every inch matters, this swing arc often obstructs walkways, blocks access to other fixtures, or simply makes the room feel cramped and awkward to navigate.
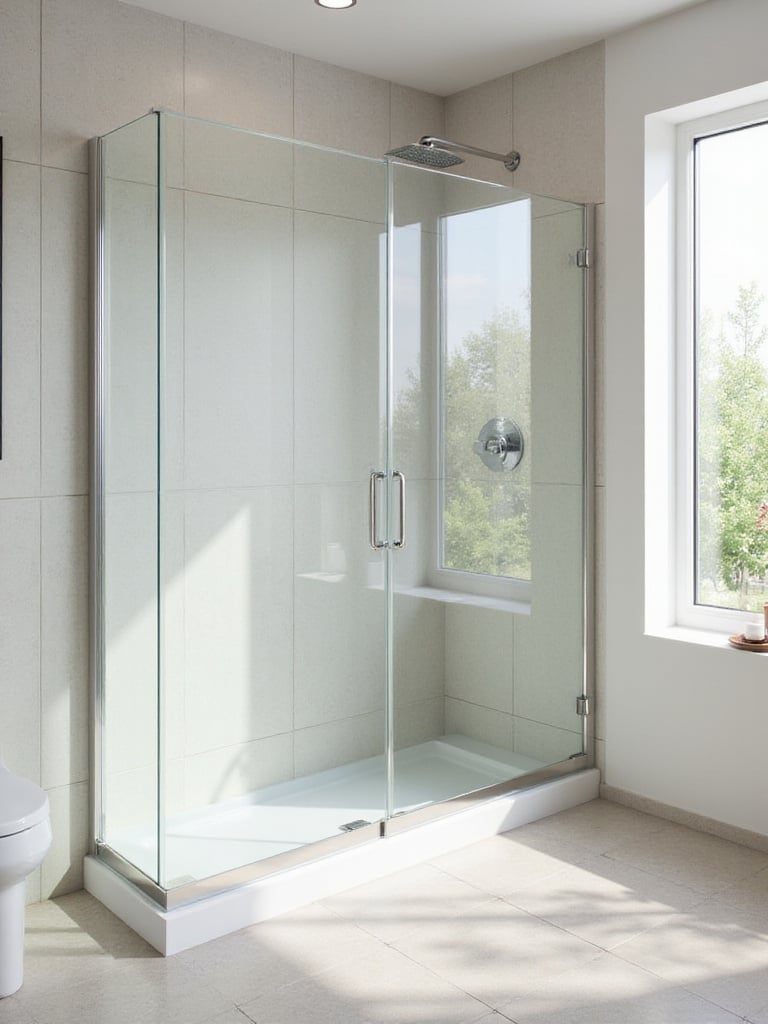
Sliding doors operate along a track without requiring any external swing space, keeping your floor area clear. Pivot doors, while they do swing, typically need less clearance than full hinged doors. For maximum visual expansion, choose frameless or semi-frameless glass doors that minimize visual barriers and allow the eye to see through the space uninterrupted.
When clients ask us about balancing style with comfort in small bathroom interiors, door choice is always a key consideration. The right door not only improves functionality but contributes significantly to how spacious the room feels when you’re moving through it.
8. Replace the Tub with a Walk-In Shower
While bathtubs might seem desirable, they consume considerable visual and physical space in small bathroom interiors. A walk-in shower, especially with clear glass enclosure, creates a much lighter visual element than a bulky tub. This openness makes the bathroom feel larger, less cluttered, and more contemporary.
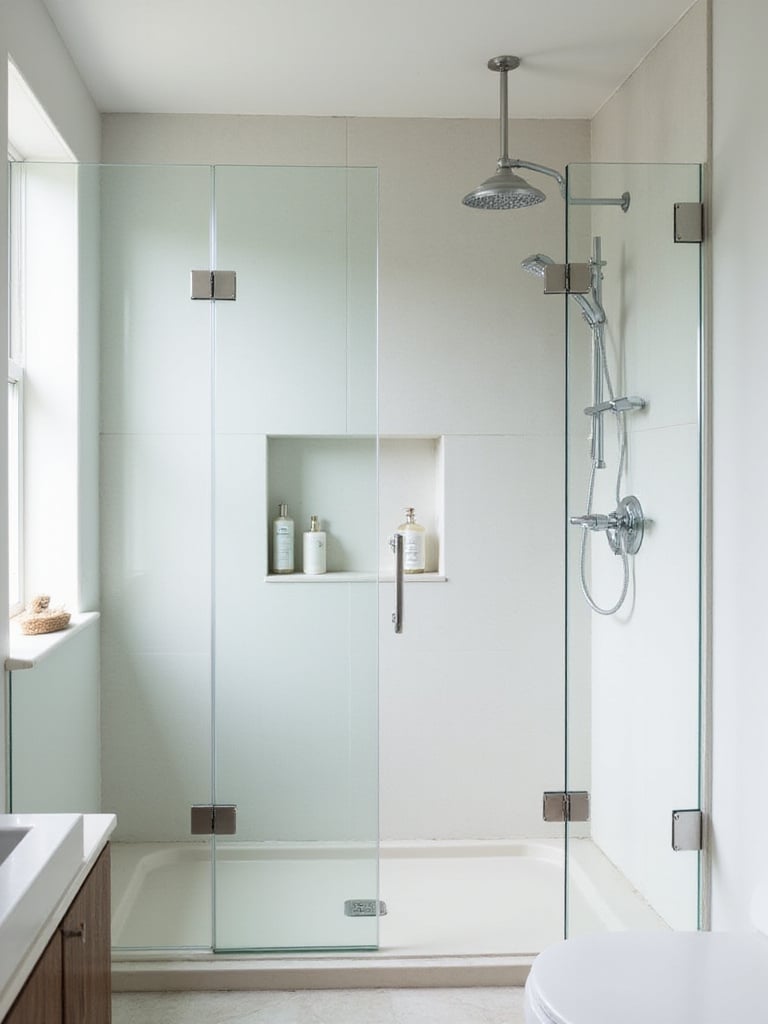
Converting a tub space requires careful planning: plumbing modifications, proper waterproofing, appropriate sizing, and adequate ventilation are all essential considerations. For truly small spaces, corner showers, inline configurations, or doorless designs (if layout permits) can be excellent space-savers. Always opt for clear glass enclosures to maintain visual openness.
“When I converted my tiny bathroom from a cramped tub to a glass shower, it felt like I’d added an extra 20 square feet without moving a single wall!” – Client testimonial
The designer’s secret here is to focus on how the space feels rather than just how it functions. In small bathroom interiors, the psychological effect of openness often matters more than squeezing in features that look impressive on a listing but make daily use feel constrained.
9. Illuminate Your Space: Good Lighting is Key
In a small bathroom interior, lighting isn’t just functional – it’s transformative. Poor or insufficient lighting makes compact spaces feel even more cramped and unwelcoming. Strategic, layered lighting makes the space feel larger, brighter, and more inviting while ensuring you can perform daily tasks effectively.
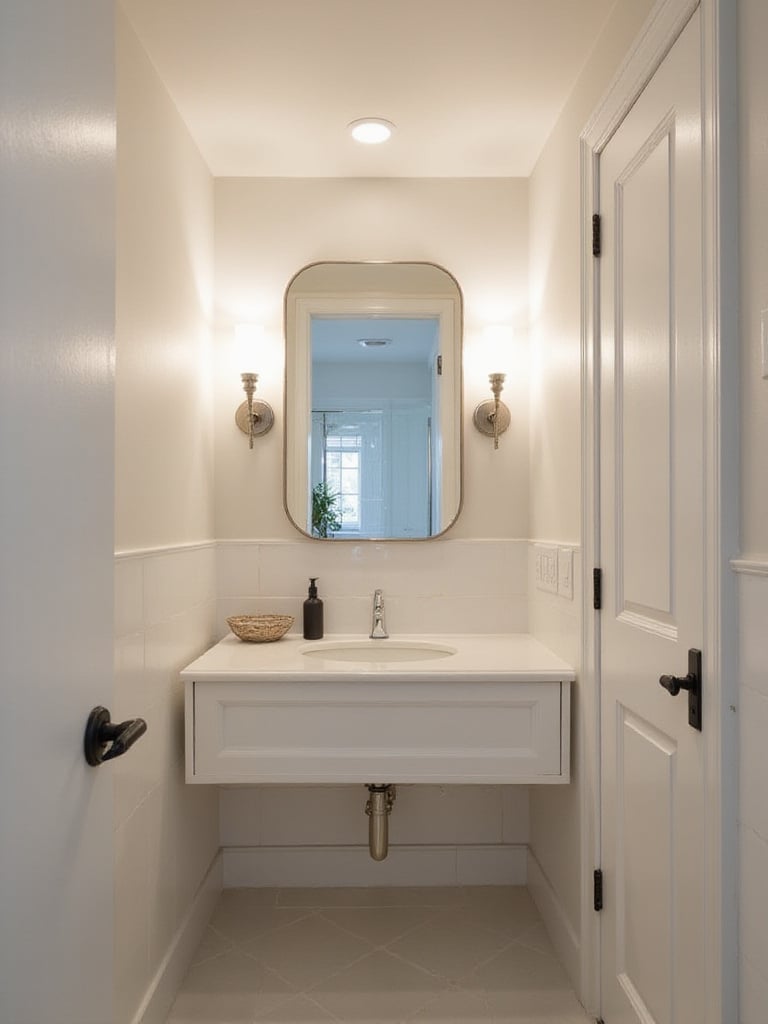
The most successful small bathroom lighting combines three essential layers:
- Ambient lighting: General illumination from ceiling fixtures
- Task lighting: Focused illumination around the mirror for grooming
- Accent lighting: Highlighting architectural features or decor elements
For vanity lighting, install fixtures at eye level on both sides of the mirror (typically 60-65 inches from the floor) to eliminate unflattering shadows. Remember that light surfaces reflect more illumination, so your color choices and lighting strategy work hand-in-hand.
The emotional response this evokes begins with a sense of clarity and openness. Well-lit small bathroom interiors feel more spacious, cleaner, and more luxurious – proving that thoughtful illumination can be as important as the physical dimensions of the space.
10. Declutter Ruthlessly for a Clean Look
Clutter is the arch-nemesis of small bathroom interiors. Every single item takes up valuable visual and physical space, quickly overwhelming limited square footage and making it feel chaotic and even smaller than it truly is. Ruthless decluttering creates visual calm that expands the perceived size of your bathroom.

Start by removing everything from cabinets, drawers, and surfaces, then sort into clear categories:
- Keep: Items you use regularly that aren’t expired
- Discard: Expired products, broken items, things you never use
- Relocate: Items that belong elsewhere in your home
- Donate: Unopened, unexpired products you won’t use
This process isn’t just about aesthetics – studies show that physical clutter increases stress levels and anxiety. A decluttered bathroom becomes both a visual and mental health boost.
The craftsmanship reveals itself in details like how the space functions when stripped to its essentials. In small bathroom interiors, what you remove often matters more than what you add – creating breathing room that allows the eye to rest and the mind to relax.
11. Use Multi-Functional Fixtures and Accessories
In small bathroom interiors, every item should earn its keep, and multi-functional pieces are absolute workhorses. These clever elements serve multiple purposes simultaneously, reducing the total number of individual items needed and freeing up precious space. Instead of separate items for storage, reflection, and washing, multi-functional pieces integrate several needs into one footprint.
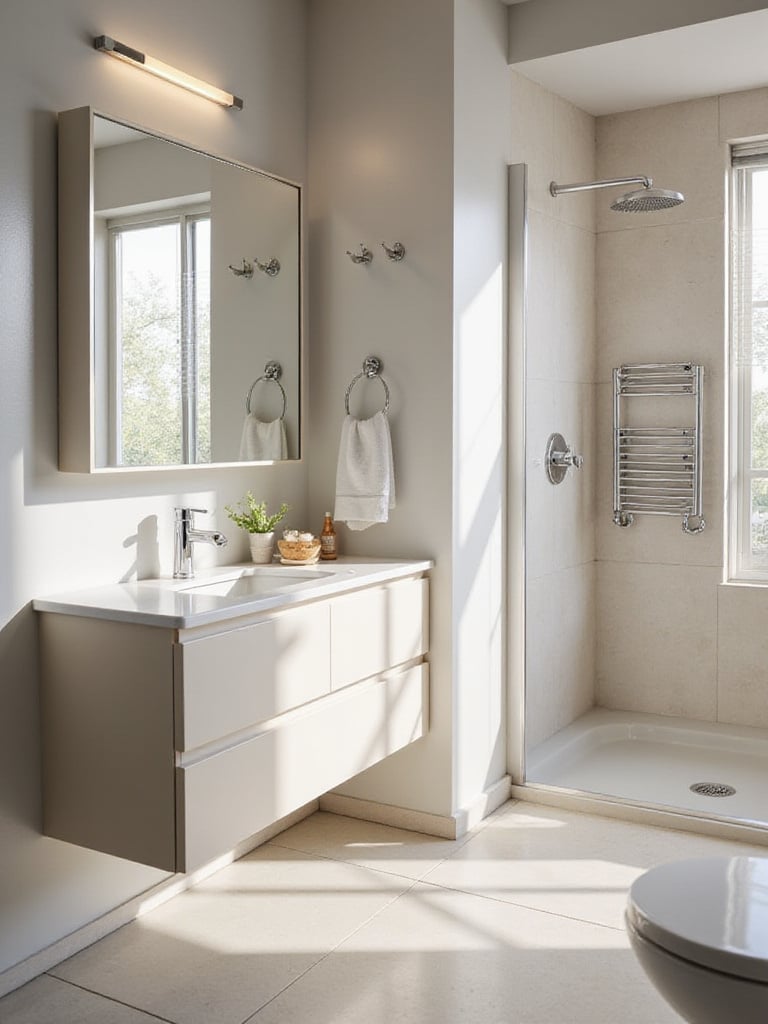
Some of my favorite space-saving multi-taskers include:
- Vanity sinks with integrated storage underneath
- Mirrored medicine cabinets that provide reflection and storage
- Towel bars with integrated hooks or shelves
- Shower niches that eliminate the need for caddies
- Over-toilet shelving units that utilize vertical space
These pieces consolidate functions brilliantly, clearing surfaces and making your small bathroom interior feel less cluttered and more purposeful.
The unexpected pairing that always works is functionality with beauty. The best multi-functional pieces don’t just save space – they enhance the aesthetic appeal of your small bathroom interior while making daily routines more efficient.
12. Install Recessed Lighting to Save Ceiling Height
Protruding light fixtures can visually lower a ceiling, making a small bathroom interior feel compressed and confined. Recessed lighting (also called can lights or pot lights) sits flush with the ceiling surface, creating a clean, uncluttered look overhead. Unlike pendant lights or surface-mounted fixtures that hang down, recessed lights occupy virtually no space below the ceiling line.
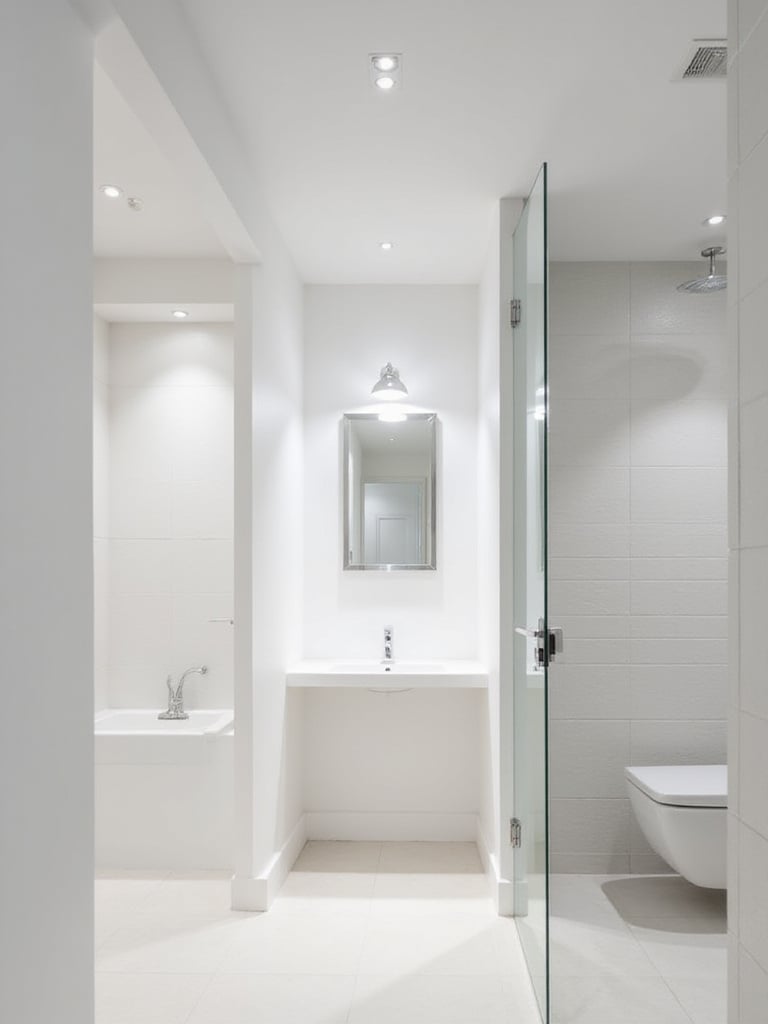
This subtle but significant difference makes the ceiling appear higher and the overall space feel more open. Beyond saving physical height, recessed lighting provides excellent, even illumination without harsh shadows, brightening the entire room and eliminating dark corners. Modern LED recessed fixtures can last 20-25 years under typical usage, making them a long-term solution for your small bathroom interior.
Running your hand across this material reveals how seemingly minor details like lighting fixtures can dramatically impact spatial perception. In small bathroom interiors, every inch – including vertical inches – contributes to the overall feeling of openness or confinement.
13. Consider a Pocket Door to Gain Floor Space
The swing of a traditional hinged door can consume several square feet of precious floor space in a small bathroom interior. Pocket doors eliminate this issue entirely by sliding directly into a wall cavity when open. This clever solution frees up the area adjacent to the door on both sides, creating usable space for towel racks, narrow storage, or simply improving movement and flow.
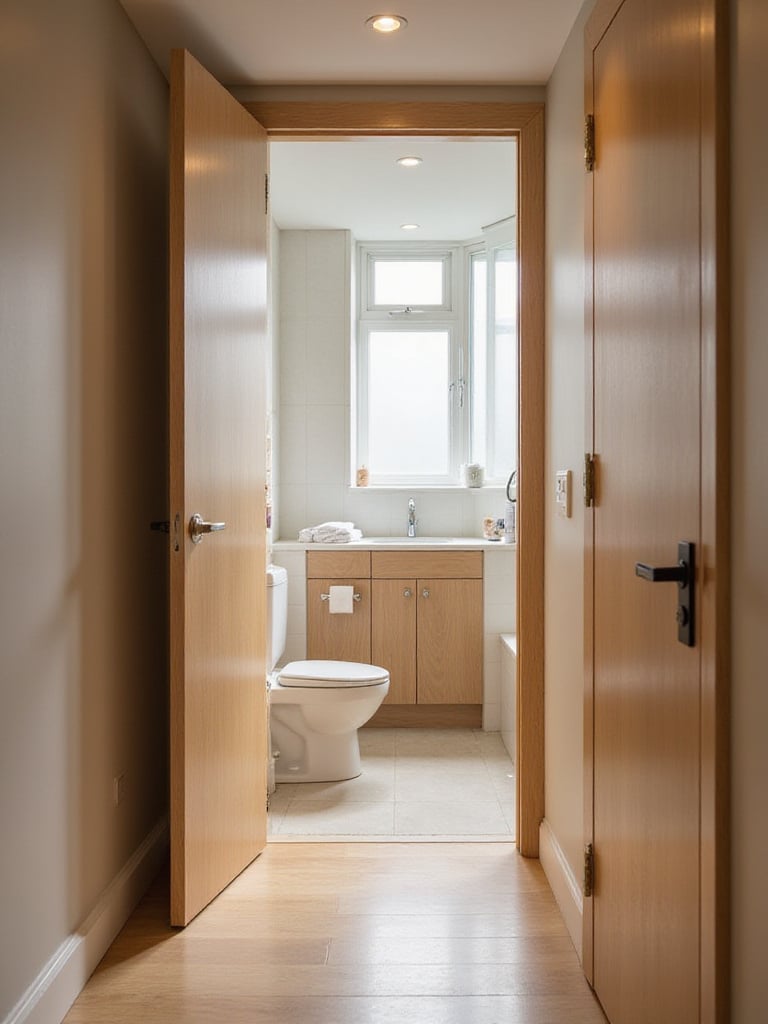
Beyond space-saving, pocket doors contribute to a cleaner, more streamlined aesthetic as they disappear completely when open. This visual effect makes the bathroom feel less like a separate, enclosed box and more integrated with adjacent spaces. Modern hardware systems feature smooth-gliding mechanisms that ensure reliable, long-term operation without the sticking or derailing issues of older designs.
The revival of this classic form comes with a twist – today’s pocket door systems are engineered for smooth operation and longevity, making them perfect for small bathroom interiors where every square inch matters. This space-saving solution has moved from practical necessity to design feature in contemporary homes.
14. Maximize Under-Sink Storage Solutions
The cabinet under a bathroom sink often becomes a chaotic jumble due to awkward plumbing that creates irregular space. Without proper organization, this valuable storage area becomes inefficient and frustrating. In small bathroom interiors, this wasted potential is particularly problematic.
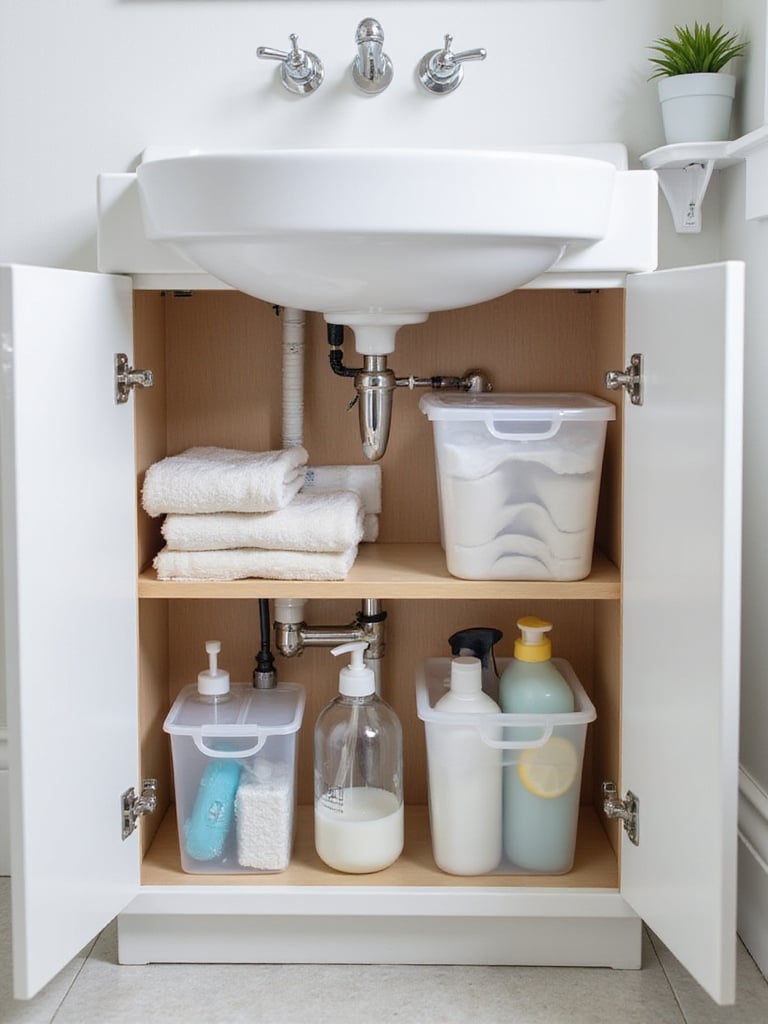
To transform this challenging space:
- Use pull-out drawers or shelves with U-shaped cutouts to accommodate the P-trap
- Install tiered shelf units in various heights that work around pipes
- Incorporate stackable bins or baskets sized to fit alongside plumbing
- Add over-the-pipe racks that utilize the vertical space above plumbing
This area works perfectly for storing cleaning supplies, spare toilet paper, backup toiletries, and other essentials that don’t need constant access but should remain handy.
If you’ve struggled with similar rooms before, you’ll appreciate how proper under-sink organization in a small bathroom interior creates order from chaos. When everything has a designated place, morning routines become smoother and the entire room functions better.
15. Select Compact Fixtures and Fittings
Not all bathroom fixtures are created equal when it comes to size and footprint. In small bathroom interiors, choosing scaled-down versions of essential elements can free up surprising amounts of space without sacrificing functionality. The most effective compact fixtures are those specifically designed with space-saving in mind – not just smaller versions of standard pieces.
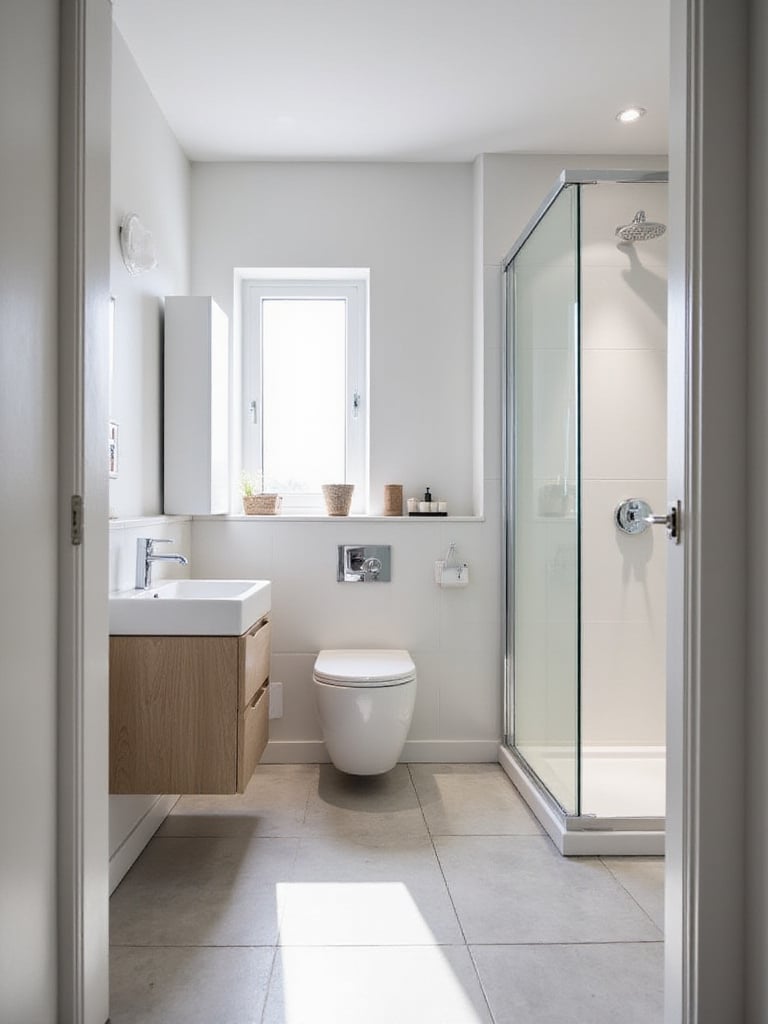
Look for these space-conscious options:
- Corner sinks that utilize often-unused corner space
- Wall-hung toilets with concealed tanks
- Slimline or short-projection toilets
- Smaller-scale pedestal sinks
- Compact shower enclosures
- Space-saving faucets and taps
Modern compact fixtures maintain comfort and utility while consuming less physical space – a crucial balance in small bathroom interiors where every inch matters.
The silhouette draws inspiration from necessity transformed into elegant design. In my work with Indo-contemporary spaces, I’ve found that compact fixtures can actually enhance the overall aesthetic of small bathroom interiors, creating a sense of intentional precision rather than compromise.
16. Use Clear Glass for Shower Enclosures
A solid shower curtain or opaque enclosure visually segments a small bathroom interior, making it feel chopped up and even smaller. Clear glass creates the opposite effect – it maintains visual continuity throughout the space, allowing the eye to travel uninterrupted to the full dimensions of the room. This transparency prevents the shower from becoming a visual barrier, making the entire bathroom feel larger and more cohesive.
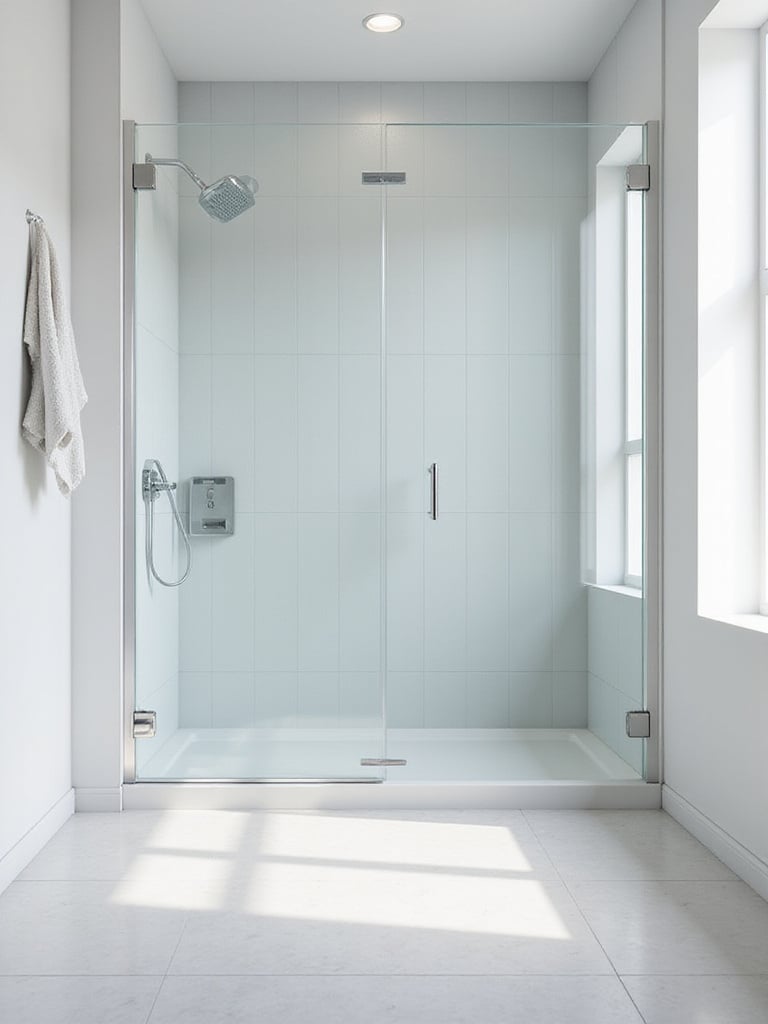
Clear glass also allows light to flow freely throughout the room, brightening every corner and enhancing the sense of spaciousness. Compared to shower curtains that can look bulky and trap moisture, or frosted glass that blocks sightlines, clear glass offers a clean, modern aesthetic that maximizes perceived space – crucial in small bathroom interiors where every visual trick matters.
The interplay between the colors creates a seamless flow when clear glass allows your eye to take in the entire small bathroom interior at once. This visual continuity is particularly effective when combined with consistent wall treatments that extend into the shower area, reinforcing the sense of a single, cohesive space.
17. Add Interest with Patterned Tiles on One Wall or Floor
While keeping the overall palette light is important, a small bathroom interior is the perfect place to experiment with bold pattern in a controlled dose. Using patterned tiles on a single surface – like the floor or an accent wall – creates a focal point that draws the eye and distracts from the room’s modest dimensions. It adds personality and depth without overwhelming the space.

Both the floor and a single wall offer excellent opportunities for pattern play:
- A patterned floor creates a dynamic base that extends visually in all directions
- An accent wall (like the shower back wall or behind the vanity) adds drama and focus
- A vertical strip of pattern can draw the eye upward, enhancing ceiling height
The best approach depends on which area you want to highlight – a bold floor grounds the space, while a patterned wall adds vertical interest and can showcase cultural influences.
The cultural heritage preserved in each piece includes traditional patterns that tell stories through design. In my Indo-contemporary work, I often incorporate subtle geometric patterns inspired by Indian textiles or architecture, creating small bathroom interiors with distinctive personality and cultural depth.
18. Incorporate Small Plants for a Touch of Life
Plants bring natural warmth and vitality to any space, and small bathroom interiors are no exception. Beyond aesthetic appeal, they add color, texture, and life to what can otherwise feel like a sterile environment. Many plants actually thrive in the humid conditions of bathrooms, creating a perfect symbiotic relationship.
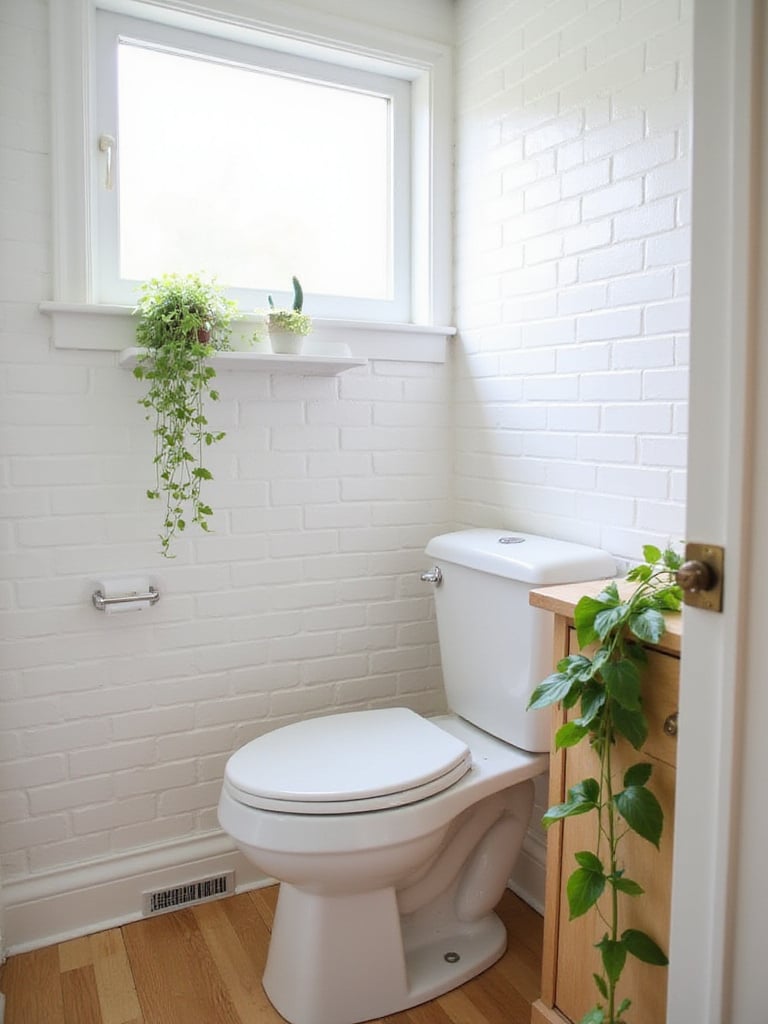
The best choices for small bathroom interiors are moisture-loving varieties that tolerate lower light:
- Snake Plants (Sansevieria) – nearly indestructible
- ZZ Plants (Zamioculcas zamiifolia) – glossy and structural
- Pothos (Epipremnum aureum) – trailing and adaptable
- Ferns (Boston or Kimberly Queen) – lush and humidity-loving
- Air Plants (Tillandsia) – no soil needed, perfect for small spaces
Select plants that match your light levels and choose small pots that won’t overwhelm limited counter or shelf space.
The sustainable journey of this material involves bringing living elements into your small bathroom interior, creating a connection with nature that enhances wellbeing. This biophilic approach adds a dimension of life and freshness that purely manufactured elements cannot provide.
19. Paint the Ceiling a Lighter Color Than Walls
While painting walls and ceiling the same light color works well, another technique specifically focuses on creating perceived height in small bathroom interiors. By painting the ceiling lighter than the walls, you draw the eye upward, making the ceiling appear higher and the room feel more spacious and airy. This visual ‘lift’ prevents the feeling of the ceiling pressing down on the space.
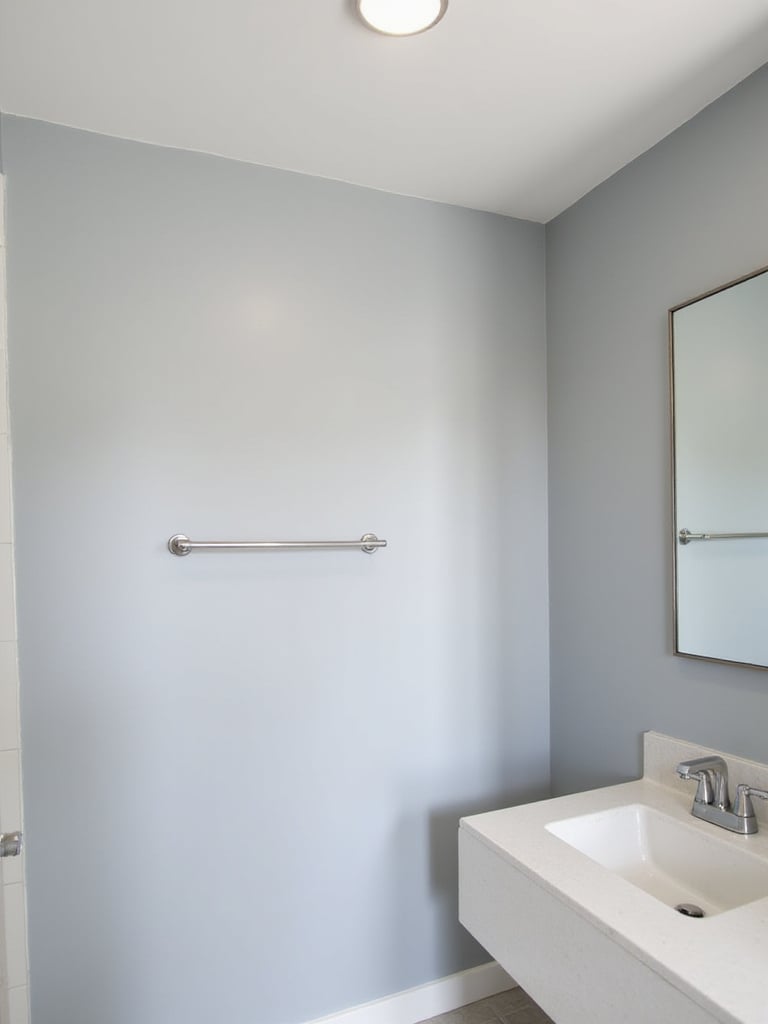
For best results, choose a ceiling color that’s at least one or two shades lighter than your wall color. Using a very light neutral like white or pale off-white on the ceiling while the walls wear a slightly deeper shade of the same color family creates subtle but effective contrast. The transition doesn’t need to be dramatic – just enough to create visual separation and lift.
The composition comes together when you see how this simple color relationship transforms the proportions of your small bathroom interior. This technique is particularly effective in bathrooms with standard-height ceilings, where every perceived inch of additional height makes a difference to the overall feeling of spaciousness.
20. Keep Towels and Linens Rolled, Not Folded
How you store everyday items might seem insignificant, but in small bathroom interiors, these details matter tremendously. Rolling towels instead of folding them maximizes vertical space and reduces visual clutter. When tightly rolled, towels occupy less horizontal surface area, making them ideal for narrow shelves or small baskets. Their uniform cylindrical appearance creates a clean, organized look that makes the space feel less chaotic.
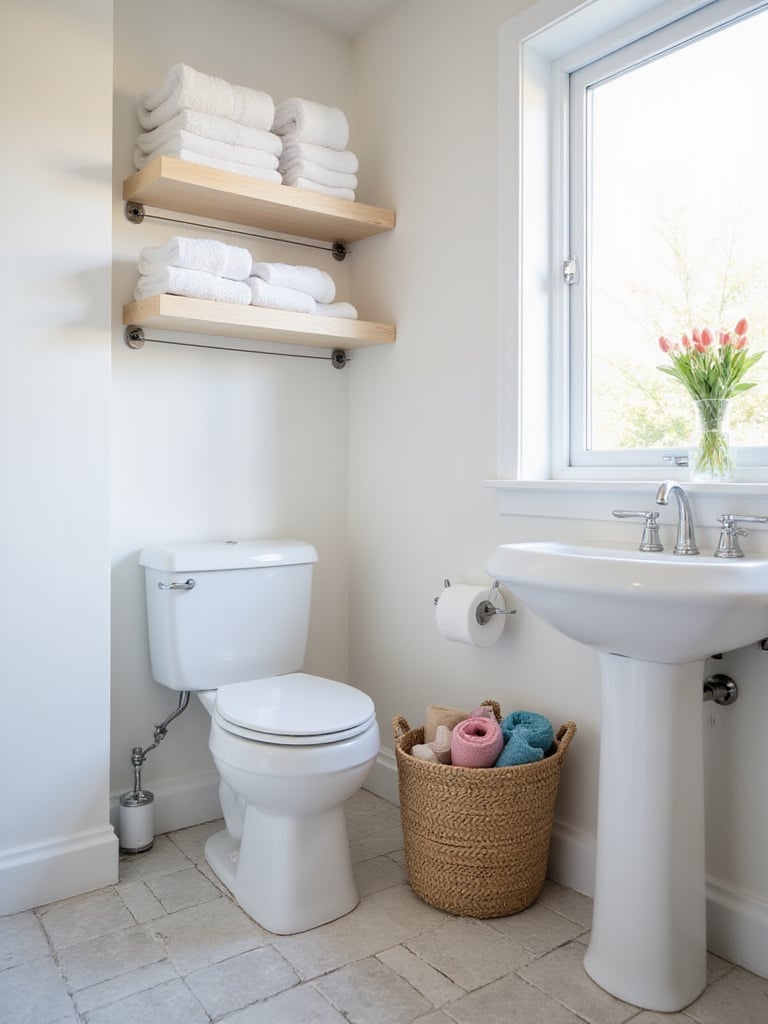
Small bathroom interiors offer several perfect spots for displaying rolled towels:
- Open shelves above the toilet or sink
- Decorative baskets on the floor or vanity top
- Wall-mounted wine rack-style holders
- Narrow ledges or deep windowsills
- Inside glass-front cabinets for a spa-like display
This simple technique, borrowed from luxury hotels and spas, instantly elevates the look of your small bathroom interior while making better use of limited storage space.
While designed for the living room, we’ve seen creative uses in small bathroom interiors where these display techniques transform ordinary towels into decorative elements. The visual consistency of rolled towels creates a sense of intentional design that folded stacks simply cannot match.
Conclusion
Your small bathroom interior holds more potential than you might realize! Through thoughtful color choices, strategic fixtures, clever storage, and mindful styling, even the most compact space can become a sanctuary that feels surprisingly spacious and undeniably stylish.
Remember that small bathroom interiors benefit most from a cohesive approach – each element should work harmoniously with the others to create a sense of openness and calm. Start with the changes that make the biggest impact for your specific situation, whether that’s brightening with light colors, installing a larger mirror, or replacing bulky fixtures with wall-mounted alternatives.
With these twenty vibrant ideas as your guide, you can transform your small bathroom interior from cramped afterthought to design highlight – proving that beautiful, functional spaces come in all sizes!
