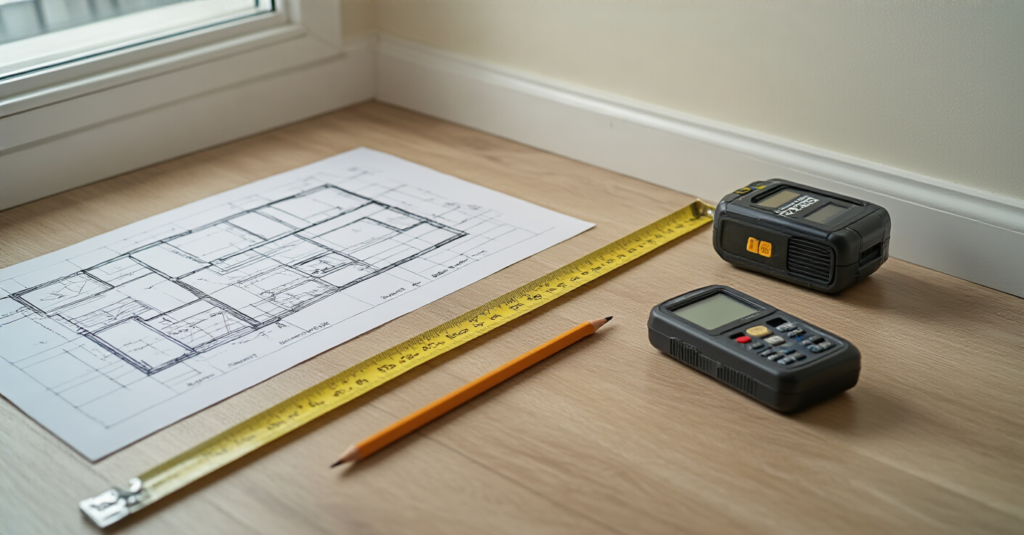Can we please talk about this modern panic over the “small bedroom”? Everyone speaks of it as if it’s a recent affliction, a cruel twist of fate handed down by property developers. Darling, please. We Brits have been perfecting the art of the compact living space for centuries. Have you ever tried to fit a four-poster bed into a Georgian townhouse bedroom? It requires ingenuity, a stiff upper lip, and occasionally, a very good carpenter.
The truth is, a small room isn’t a sentence to a life of clutter and bruised shins. It’s a glorious invitation to be clever. It forces you to edit, to think, to choose pieces that are not just beautiful but brilliantly functional. Forget the endless, soulless photos on Pinterest. The secret isn’t about having less; it’s about having smarter. So, let’s discard the notion that you need a cavernous space to live well. You just need a better plan.
Strategic Foundations: Initial Planning for Small Bedrooms
Before you so much as glance at a paint swatch or a piece of furniture, we must attend to the un-sexy but utterly essential groundwork. Think of this as the tailoring of a bespoke suit. The fit is everything, and it begins with understanding the canvas you’re working with. Get this right, and everything else simply falls into place with the elegance of a perfectly tied cravat.
1. Measure Smart: Accurately Map Room Dimensions and Obstacles
You’d think this was dreadfully obvious, wouldn’t you? Yet I once watched a new client—a lovely chap with impeccable taste in Regency furniture—spend a small fortune on a divine chest of drawers, only to discover it wouldn’t fit past the turn in his Victorian staircase. A tragedy. He eyeballed it. Never, ever eyeball it. This isn’t just about whether a bed will fit; it’s about the door swing, the radiator placement, the maddeningly off-centre light switch.
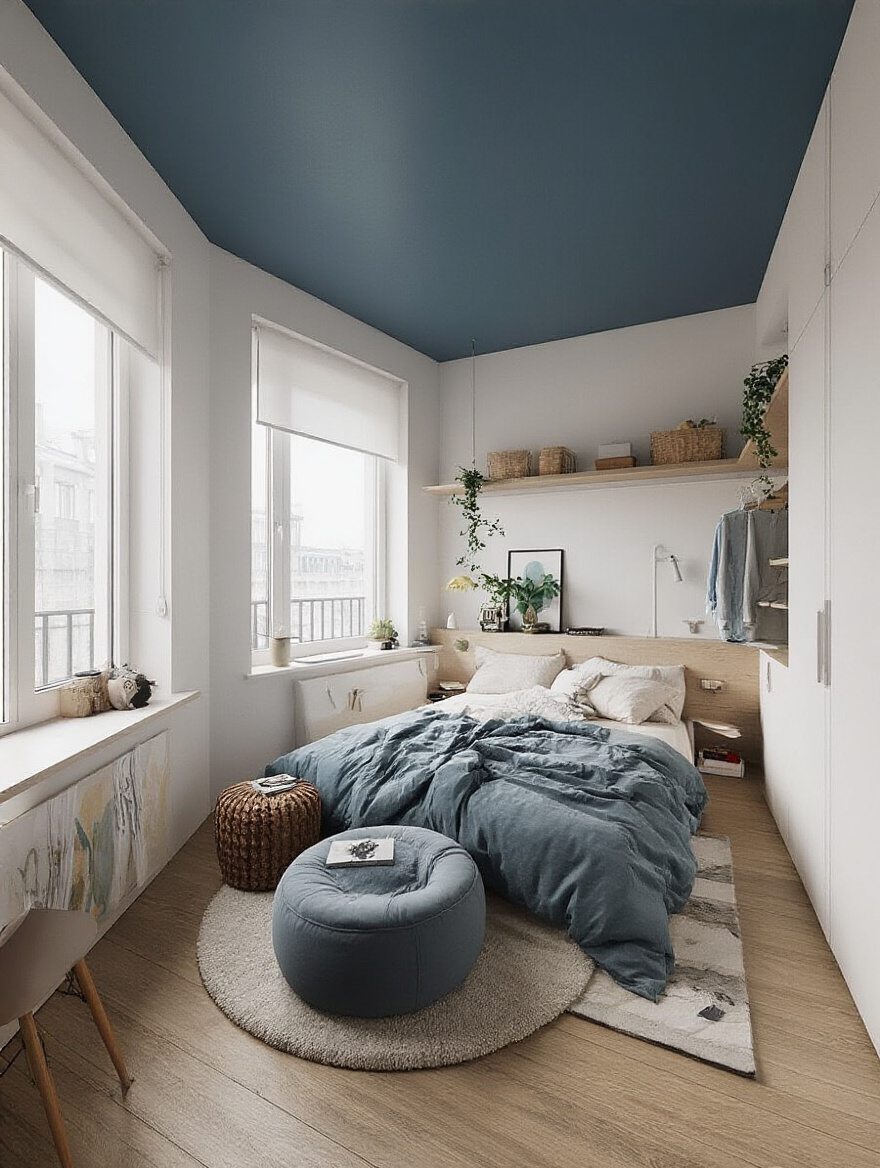
Get a proper steel tape measure and map everything. Windows, doors (and the arc they swing in), vents, sockets, wonky walls—the lot. Create a simple sketch to scale on graph paper. The noise everyone makes is about digital apps and fancy software. The shortcut you need is painter’s tape. Once you have a layout in mind, tape the footprint of the furniture onto the floor. You’ll see instantly if a path is too tight or a drawer won’t open fully. This simple act can save you thousands and a world of heartache.
Now that you’ve become intimately acquainted with every nook and cranny of your room, it’s time to decide what few precious items get to live there.
2. Define Essentials: Prioritize Furniture Based on Absolute Necessity
This is your Marie Kondo moment, but with a bit more British pragmatism. The common mistake is trying to cram a scaled-down version of a palatial suite into a small room. A bed, a dresser, two nightstands, a reading chair, a bookshelf… it’s madness. You must be ruthless. What do you actually do in your bedroom? For most of us, it’s sleep and dress. Anything else is a bonus.
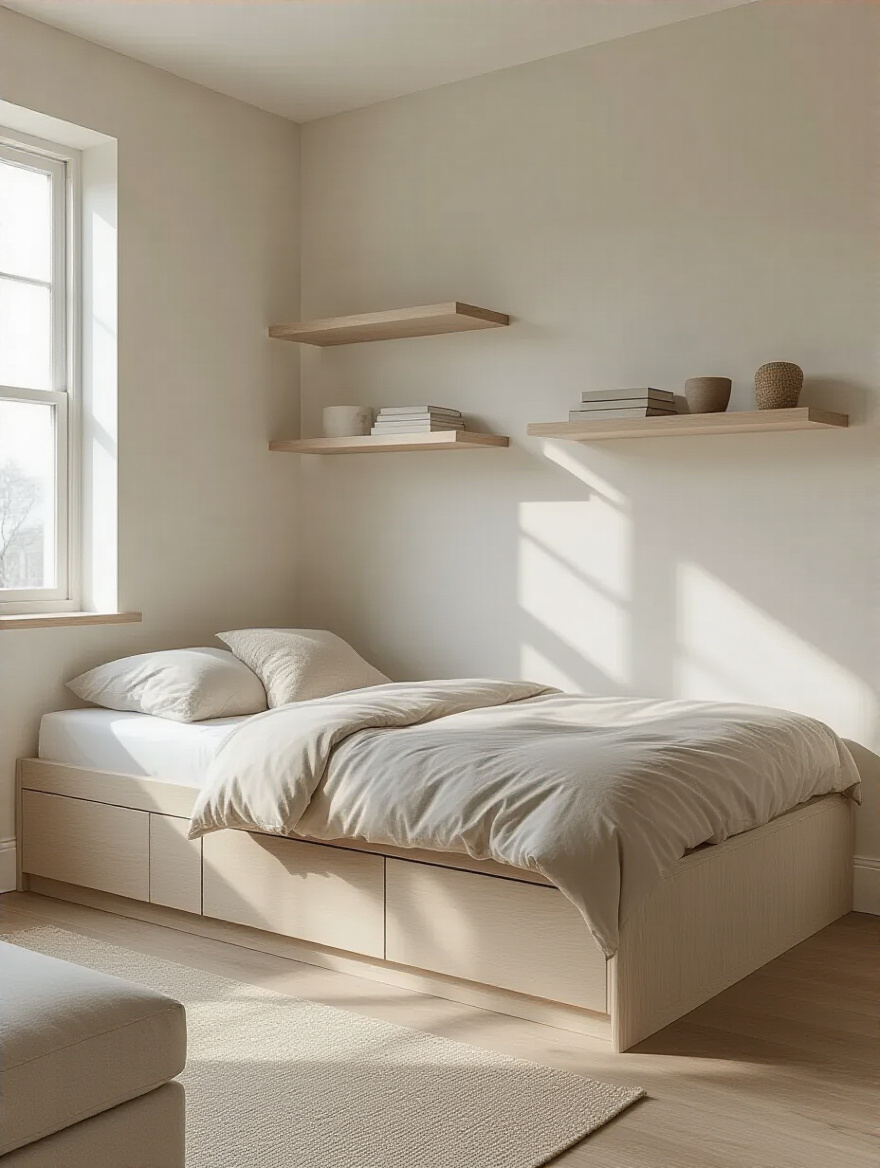
So, conduct an “activity audit.” If you only ever read your book while propped up in bed, you do not need a reading chair taking up a quarter of the room. If your clothes live happily in a wardrobe, perhaps you don’t need a bulky chest of drawers at all. The absolute essentials are likely just a bed and some form of clothes storage. Everything else must audition for its place. This isn’t about deprivation; it’s about liberation. Freeing up floor space is the most luxurious thing you can do for a small room.
Once you’ve decided which few darlings to keep, we need to make sure you can actually move between them without performing an elaborate ballet.
3. Optimize Traffic Flow: Ensure Clear Pathways for Easy Movement
A well-designed room should feel like a good dance partner—it moves with you, never against you. A room where you’re constantly shuffling sideways or stubbing your toe is simply a failure of planning. Everyone says, “Oh, I can just squeeze past.” No. That daily annoyance wears on your soul. Your room should be a sanctuary, not an obstacle course.
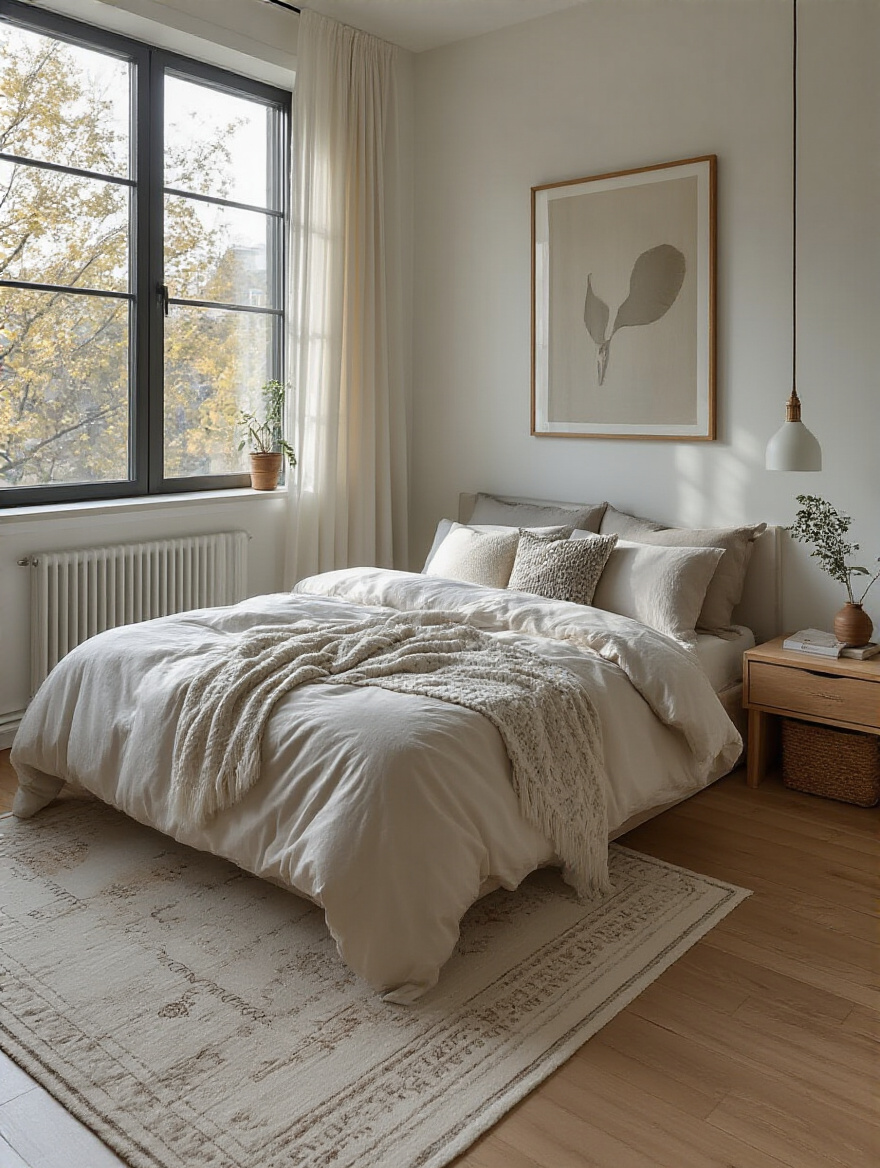
The shortcut here is numbers. Designers live by them for a reason. Aim for a minimum of 24 to 30 inches (that’s about 60-75cm) for your main pathways—from the door to the bed, from the bed to the wardrobe. This isn’t an arbitrary figure; it’s the space a human body needs to move comfortably. Anything less feels cramped. Use your painter’s tape again to map these paths out. If you can’t maintain that clearance, something has to go, or something has to move.
With your pathways clear for a midnight tiptoe to the loo, we must address the largest object in the room: the bed itself.
4. Select Right-Sized Beds: Maximize Floor Space with Smart Choices
I blame the Americans for this obsession with beds the size of small nations. A colossal King or California King bed in a 10×10-foot room isn’t a sign of luxury; it’s a sign you’ve completely misunderstood the assignment. The bed is there to serve the room, not to consume it. For centuries, we slept perfectly well in beds that were far more modest in scale.
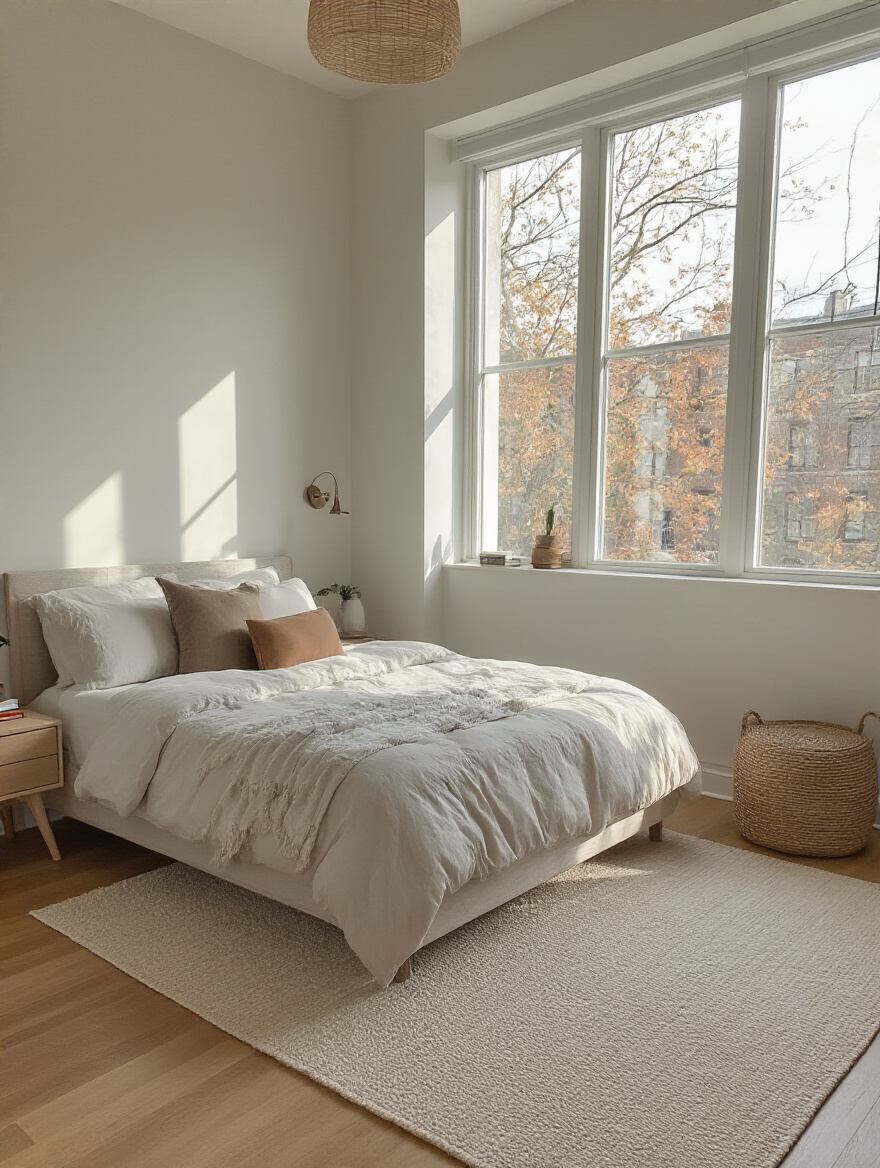
The biggest mistake is choosing a bed based on aspiration rather than proportion. In most British bedrooms, a standard double (what our American friends call a Full) is more than sufficient and will instantly grant you back precious inches on all sides. Before you buy, map out the full footprint—including the frame—on your floor plan. That chunky upholstered frame might add another six inches all around. Sometimes, the difference between a double and a queen is the difference between having space for a wardrobe and… not.
Now that the bed isn’t consuming the entire county, it’s time to look up.
5. Embrace Vertical Space: Utilize Walls for Untapped Storage Potential
The floor is finite, but in many older British homes, the ceiling is wonderfully high. Your walls are not just for hanging pictures; they are prime real estate for storage. We tend to think at eye-level, but the space above your headboard, over the door, or stretching up to the ceiling is your secret weapon.
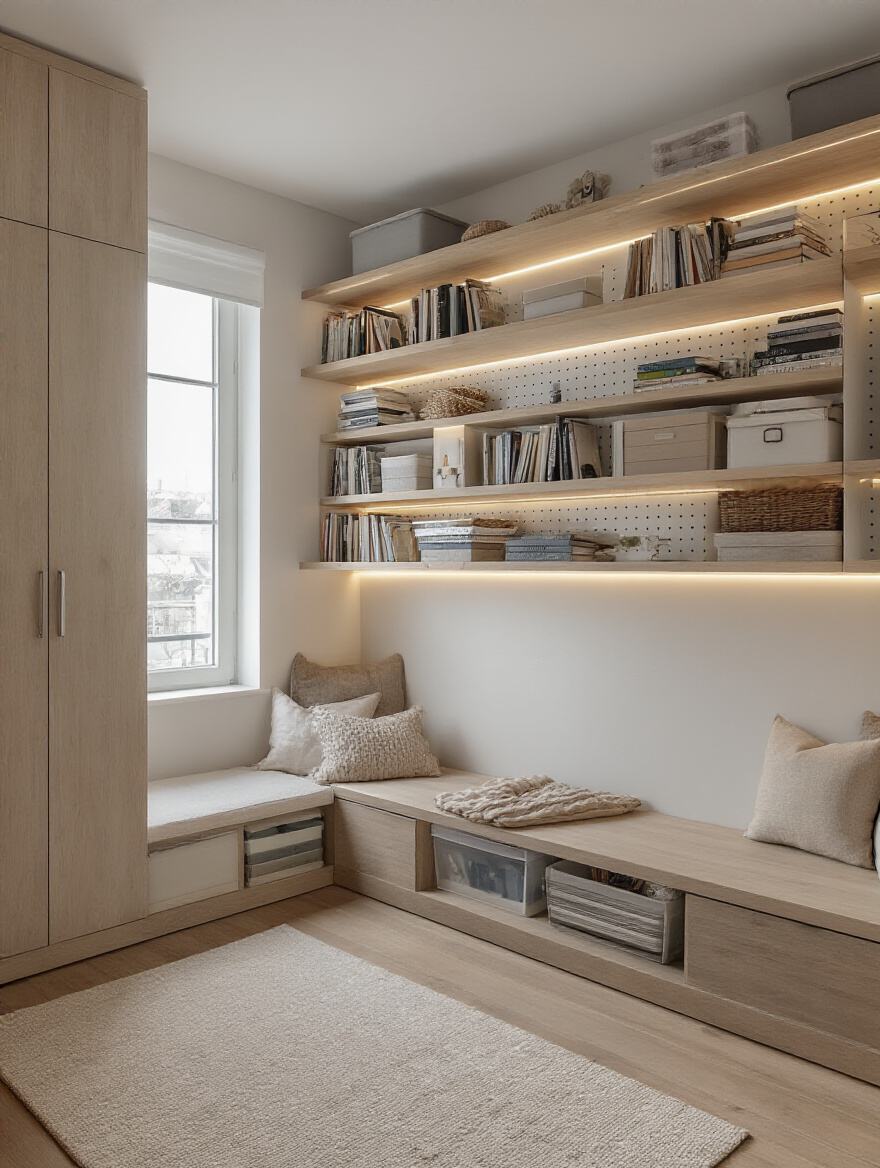
Think like a librarian. Floor-to-ceiling shelving not only stores a remarkable amount of your bits and bobs, but it also draws the eye upward, creating a grand illusion of height and space. You don’t need a rolling ladder (though how fun would that be?). Simple floating shelves, a tall and slender bookcase, or wall-mounted cabinets can do the trick. The key is to get things off the floor and other surfaces, leaving the ground plane feeling open, airy, and altogether more spacious.
Innovative Furniture & Integrated Storage Solutions
With our foundational plan in place, we can now indulge in the truly clever bits. This is where we select furniture that is not just handsome but works for its living. Each piece should be a small marvel of engineering, designed to earn its place in your thoughtfully curated space.
6. Invest in Multi-Functional Furniture: Gain Storage and Seating Simultaneously
The concept of multi-functional furniture is hardly new. Think of the classic campaign furniture designed for British officers on the move—chests that folded out into desks, chairs that became library steps. It’s a tradition born of necessity and elevated to an art form. Today, the same principle applies. A piece that only does one thing is a missed opportunity in a small room.
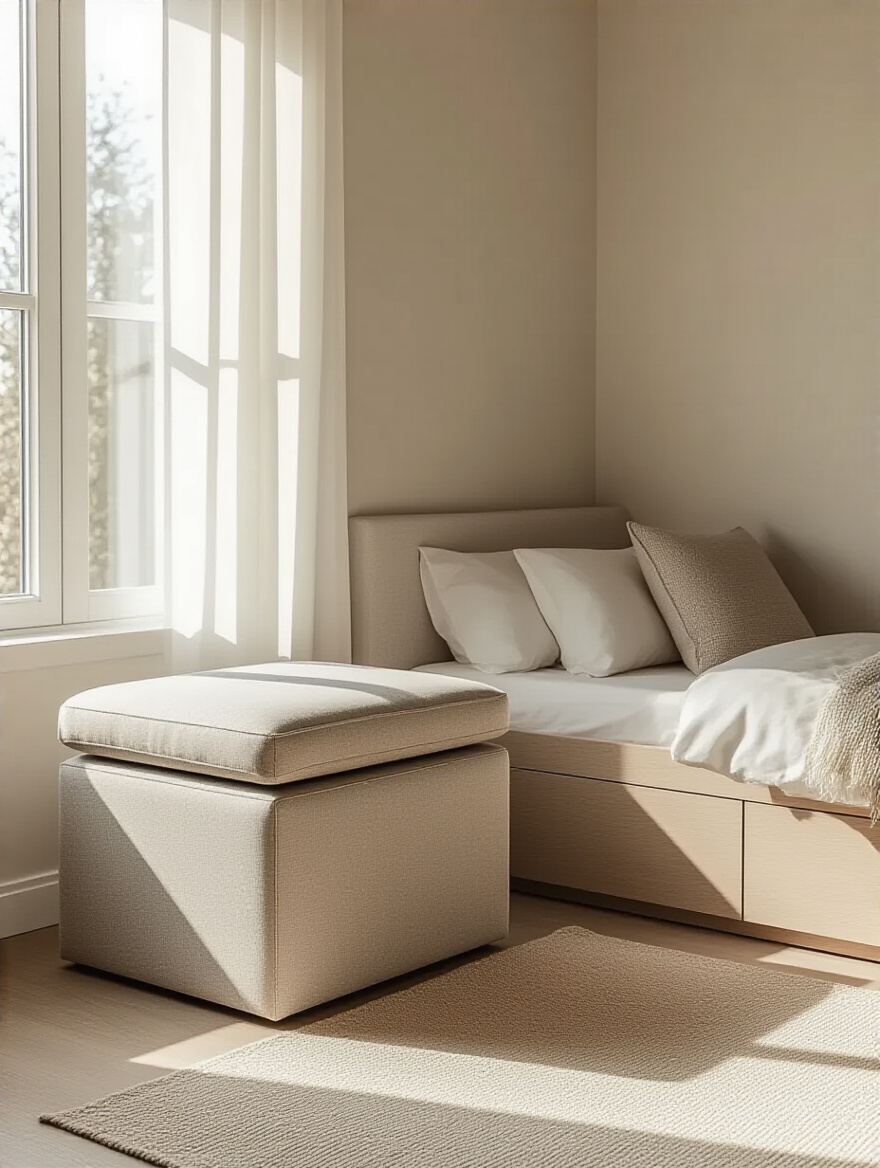
An ottoman at the end of the bed shouldn’t just be for perching on while you put on your shoes. It should be a handsome storage chest for extra blankets and pillows. A daybed offers a chic sofa by day and a guest bed by night, often with cavernous drawers underneath. Forget the clunky, modern contraptions; seek out pieces with timeless design that hide their utility with grace. This is the ultimate “two for one” deal in the world of interior design.
And while we’re on the subject of clever concealment, let’s talk about those awkward corners.
7. Integrate Custom Built-Ins: Maximize Awkward Nooks for Storage
Off-the-shelf furniture is designed for perfectly square, modern rooms. But our homes, especially the older ones, are full of characterful quirks: awkward alcoves next to a chimney breast, sloped ceilings, strange little nooks. Most people see these as problems. I see them as opportunities for greatness. This is where custom built-ins truly shine.
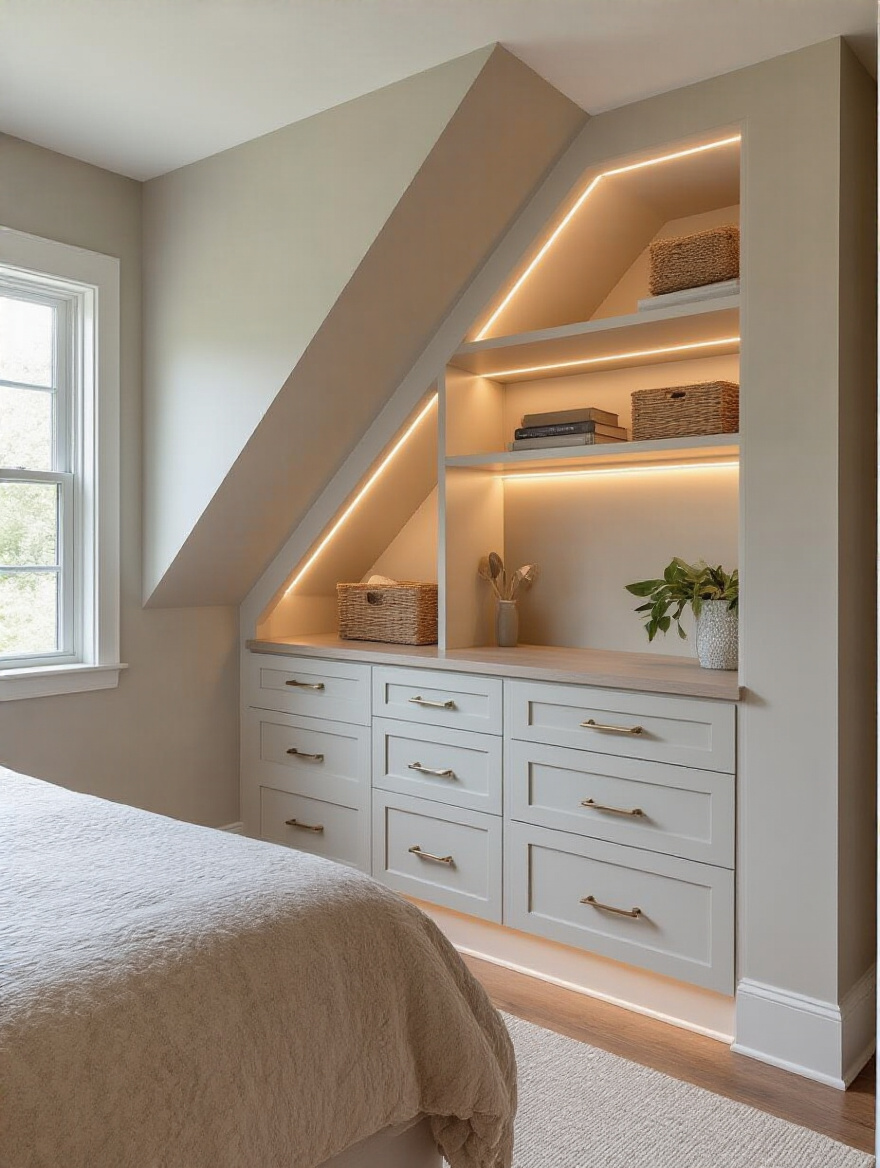
A freestanding wardrobe might leave an odd 6-inch gap beside it, gathering dust and looking untidy. A built-in, however, can stretch from wall to wall and floor to ceiling, looking as if it has always been there. It transforms a clunky addition into a seamless part of the architecture. It’s the ultimate way to maximize storage while reducing visual clutter. Yes, it’s an investment, but the return—in both functionality and aesthetic calm—is immense. It tells a story of a space that is considered, not just occupied.
From the bespoke to the brilliantly simple, the next principle is about choosing furniture that simply takes up less room.
8. Choose Slim Profile Furniture: Avoid Bulky Pieces that Consume Space
Have you ever noticed how some furniture just seems to… loom? Chunky, solid pieces with no space underneath them can feel incredibly heavy in a small room. They sit there like dense blocks, eating up light and space. The solution is to think “lean” and “leggy.”
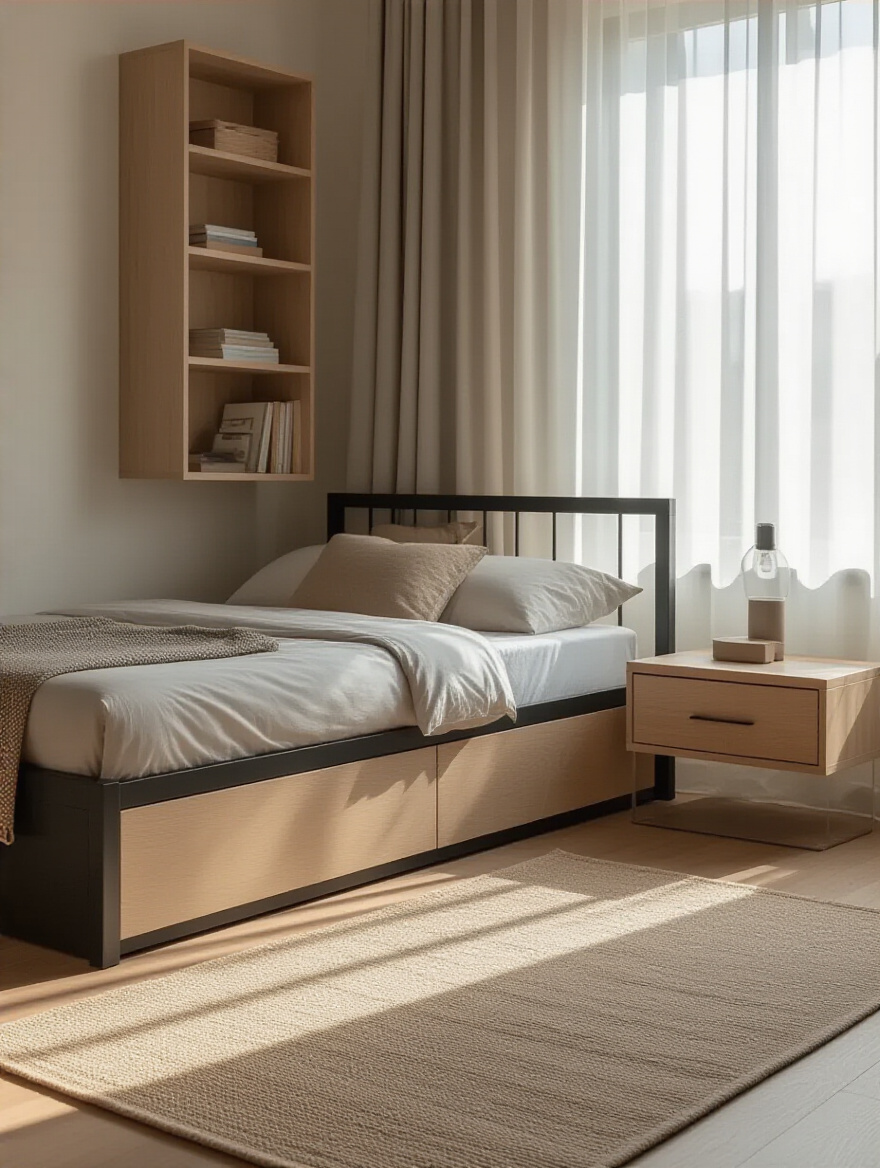
Look for furniture with a slim profile: a bed frame made of slender metal instead of a solid divan, a desk with delicate tapered legs, a nightstand that floats on the wall. The magic trick here is revealing more of the floor. When your eye can see the floor continuing underneath a piece of furniture, your brain registers the room as being larger. It’s a simple, powerful illusion. Avoid the overstuffed and the cumbersome, and instead embrace the elegant and the airy.
This principle of revealing space naturally leads us to the most overlooked territory of all: the space under your bed.
9. Optimize Under-Bed Space: Harness Hidden Storage for Clutter-Free Rooms
That vast expanse under your bed is not, I repeat, not a graveyard for dust bunnies and the occasional lost sock. It is a storage goldmine. A standard double bed occupies around 26 square feet of floor space. Why on earth would you let all that potential go to waste? It’s like having an extra closet hidden in plain sight.
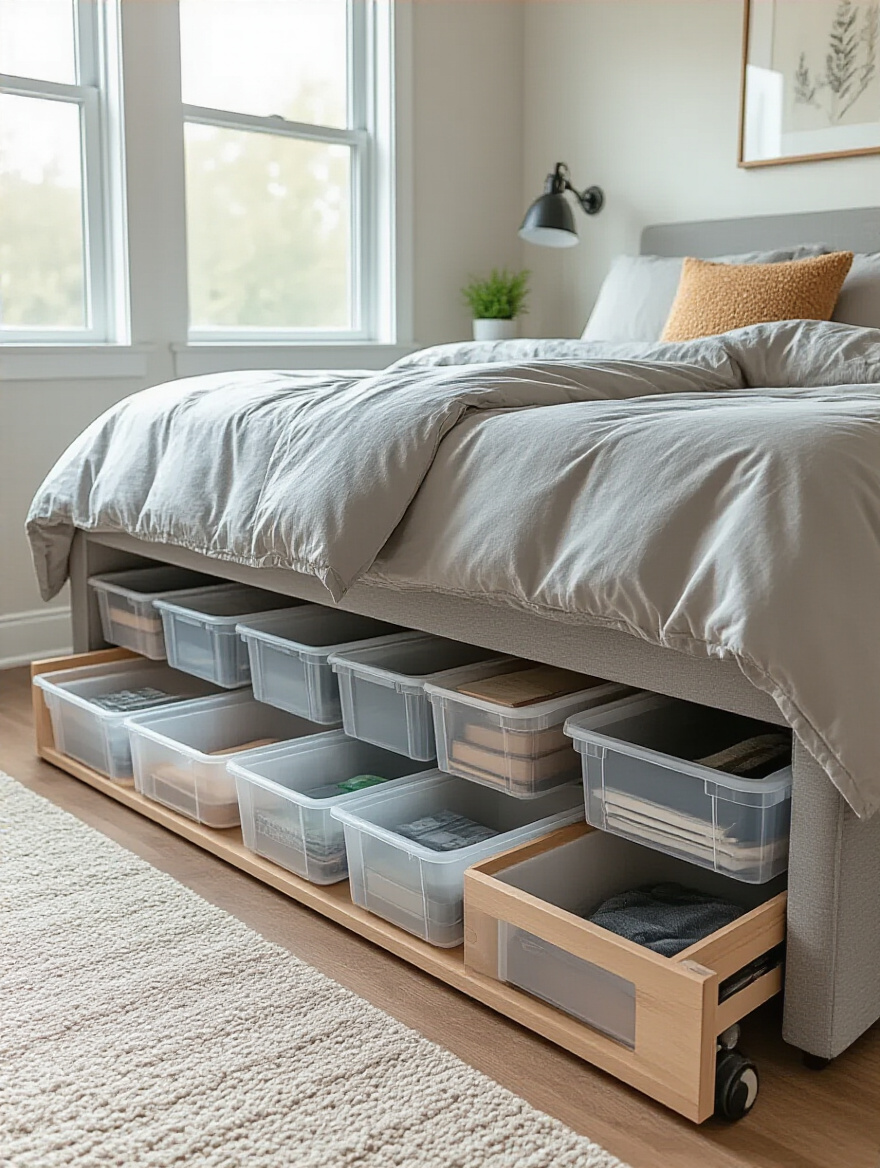
You can go about this in two ways. The elegant route is a bed frame with integrated drawers or a hydraulic lift mechanism that reveals a cavernous storage space—perfect for stashing away seasonal duvets and things you don’t need every day. The more budget-friendly approach is to use shallow, lidded boxes on wheels that can slide in and out with ease. The common mistake is just shoving things under there haphazardly. Be organized, use containers, and that hidden space will become your greatest ally in the war against clutter.
Just as we lifted storage off the floor from underneath the bed, our next trick is to lift it off the floor and onto the walls.
10. Wall-Mount Storage: Elevate Shelving and Desks Off the Floor
Building on our “leggy furniture” principle, why not take it a step further and have no legs at all? Wall-mounted pieces are the superheroes of small-space design. A floating shelf, a wall-hung desk, or a modular storage unit instantly makes a room feel larger because it completely frees up the floor.
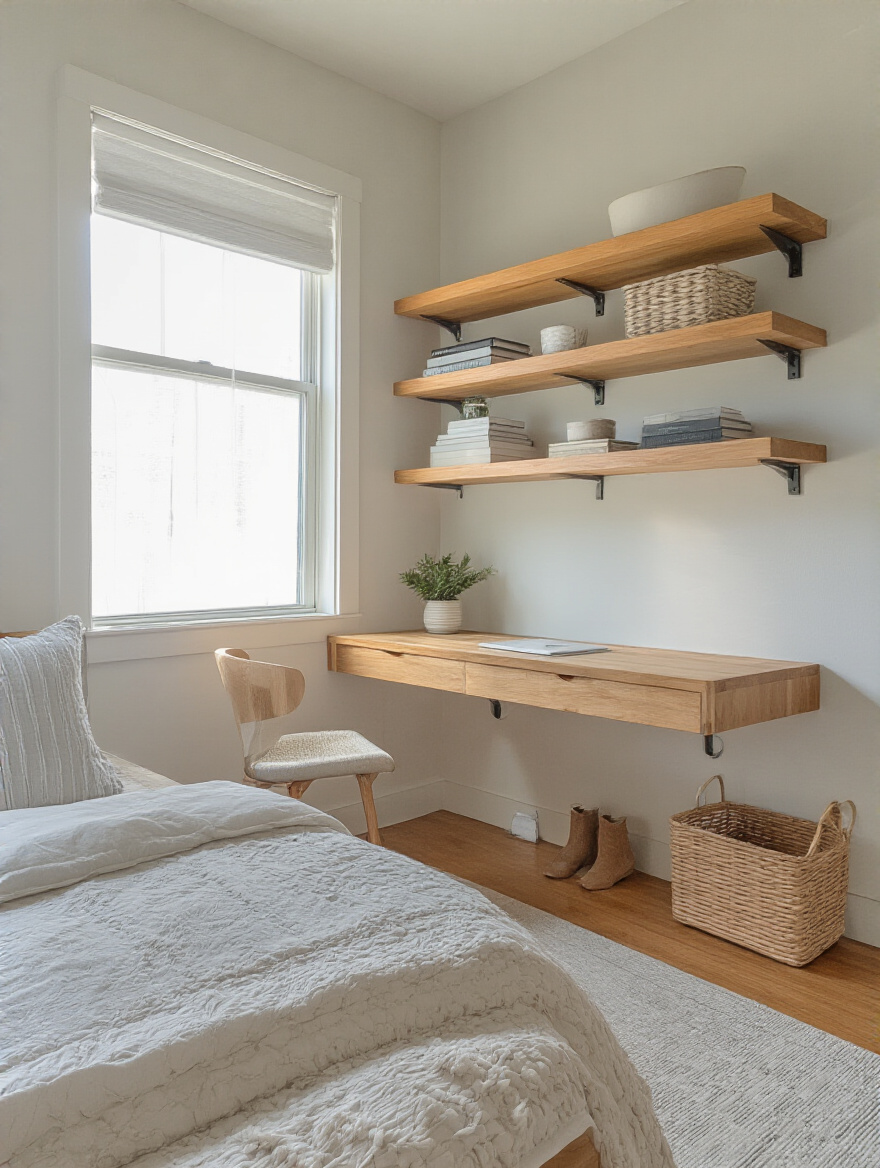
This strategy does two things brilliantly. First, it creates that uninterrupted visual flow we talked about, which tricks the eye into seeing more space. Second, it makes cleaning an absolute dream—no more trying to wiggle the hoover around chunky furniture legs. A wall-mounted nightstand on either side of the bed is a particularly effective trick, providing a spot for your book and cup of tea while keeping the floor area looking open and uncluttered. It’s a modern, minimalist look that is both incredibly chic and ruthlessly practical.
Creating Illusions: Design Tricks for a Spacious Feel
Now for the magic. With the practicalities sorted, we can play with perception. These are the tools of the trade that designers use to bend the rules of a room, making walls recede, ceilings lift, and the entire space feel lighter and more expansive than its dimensions would suggest. This is where the real fun begins.
11. Brighten Walls and Ceilings: Light Colors Visually Expand Confined Spaces
This is perhaps the oldest trick in the book, but it endures for a simple reason: it works. Dark colours advance, and light colours recede. Painting a small room in a deep, moody hue can be dramatic, yes, but it will also make the walls feel as if they are closing in on you. For a sense of space, you must embrace the light. Soft whites, pale greys, and muted pastels are your best friends.
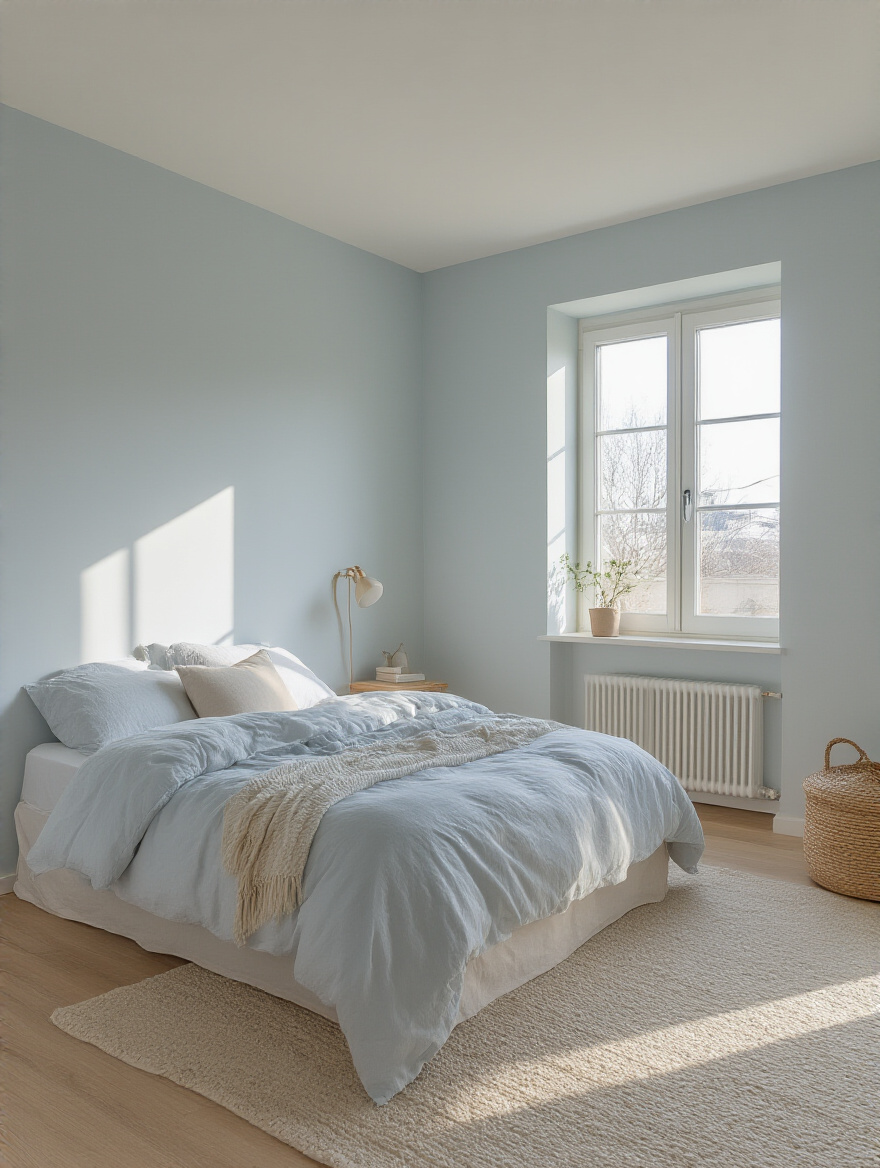
The pro tip everyone misses? Paint the ceiling the exact same colour as the walls. A different-coloured ceiling (even a stark white one) creates a line that visually chops the room off at the top, making it feel lower. When the walls and ceiling flow into one another in a seamless pale hue, the boundaries blur. It’s a trick the great architect Sir John Soane used to magnificent effect in his London house-museum—using light and colour to create an illusion of boundless space where there was very little.
And speaking of Sir John Soane, his other great love was for our next magical tool.
12. Strategic Mirror Placement: Instantly Double Perceived Room Size
Mirrors are pure sorcery. They are the closest thing we have to a magic wand in interior design. A large mirror doesn’t just reflect your lovely face; it reflects light and it reflects space, effectively doubling the visual depth of a room. It’s a technique that has been used for centuries, from the Hall of Mirrors at Versailles to the aforementioned John Soane’s house, where mirrors are used to create infinite-seeming vistas.
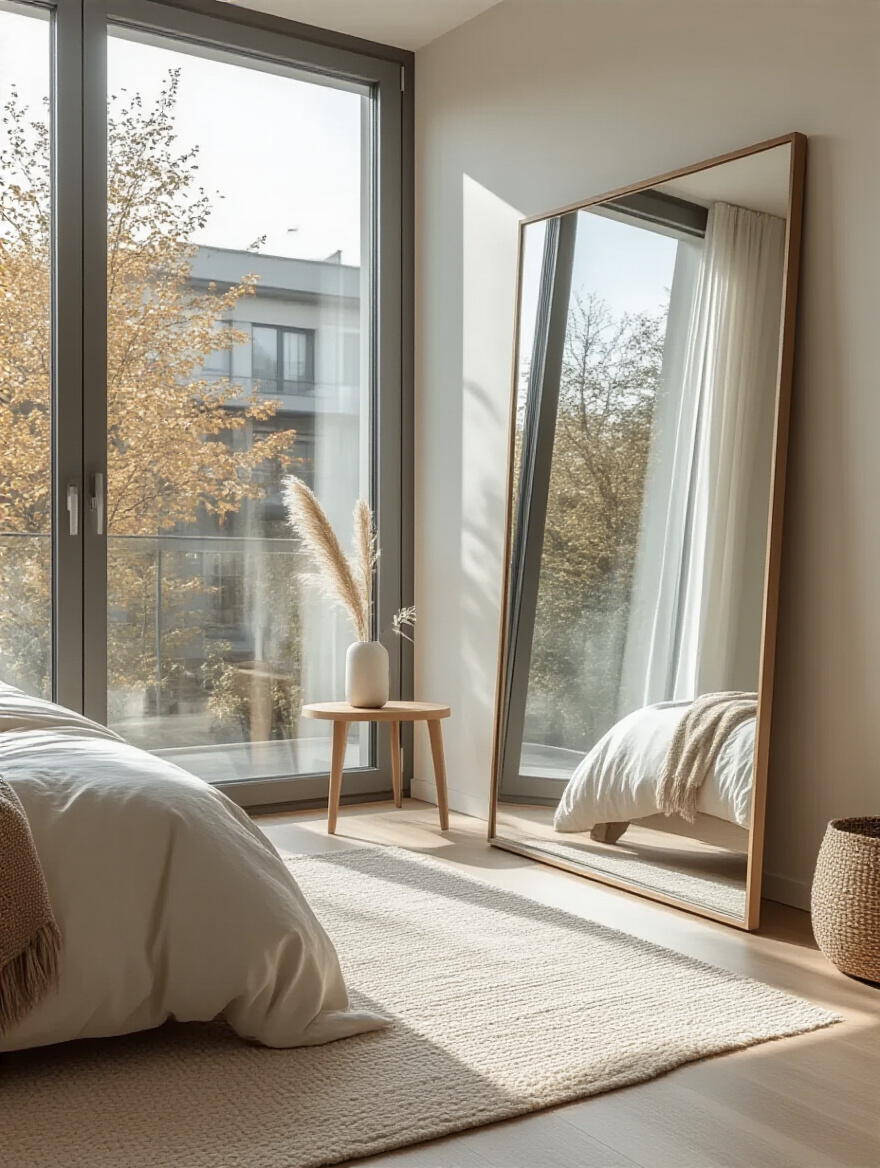
The common mistake is using dinky little decorative mirrors. Go big. A floor-length mirror leaning against a wall, or a large mirror hung above a desk or chest of drawers, will have the most impact. The golden rule is to consider what it will reflect. Place it opposite a window, and you’ve just created a second window, flooding the room with light and bringing the outdoors in. Never, ever place it opposite a cluttered corner or the messiest part of your room—you’ll only amplify the chaos.
Mirrors amplify light, but our next trick is about creating it.
13. Smart Lighting Layers: Illuminate Corners to Banish Shadows and Openness
A single, lonely light fixture in the middle of the ceiling is the enemy of good design. It casts a flat, uninspiring light and throws all the corners of the room into shadow. And what do shadows do? They make a space feel smaller, darker, and frankly, a bit spooky. The solution is to layer your lighting.
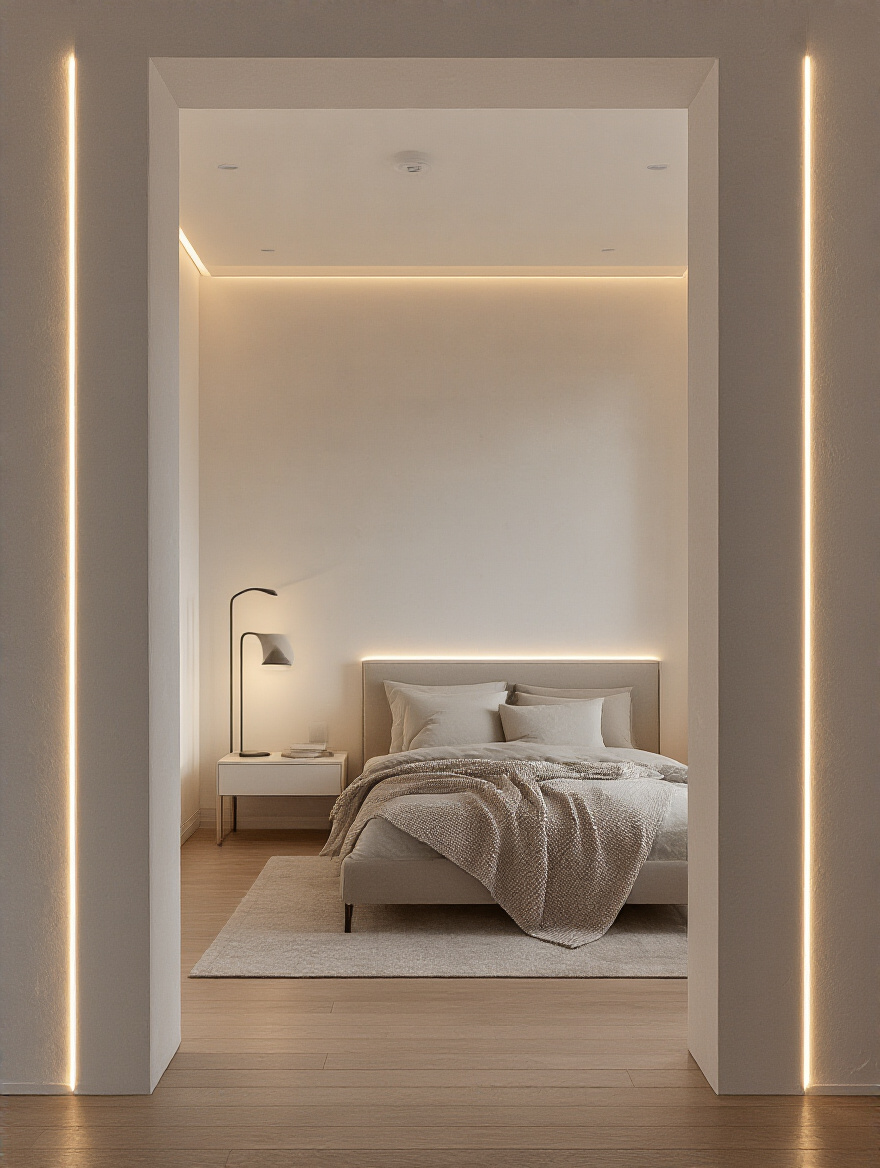
Think in threes: ambient, task, and accent. Your overhead fixture is your ambient (general) light. Then, add task lighting where you need it—a reading lamp by the bed, a desk lamp. Finally, and this is the crucial part for small rooms, add accent lighting. A slim floor lamp washing light up a corner, or a small picture light over a piece of art, will draw the eye around the room and, most importantly, banish those space-shrinking shadows. This layered approach creates warmth, depth, and a far more sophisticated atmosphere.
With light creating order, we must ensure our surfaces do the same.
14. Curate Decluttered Surfaces: Enhance Serenity and Expand Visual Area
A cluttered surface is like visual static. It creates a sense of chaos and makes a room feel instantly smaller and more stressful. This isn’t about becoming a stark minimalist, but about conscious curation. Your nightstand and the top of your chest of drawers are not storage dumps for loose change, old receipts, and half-empty water glasses. They are opportunities for a moment of beauty.
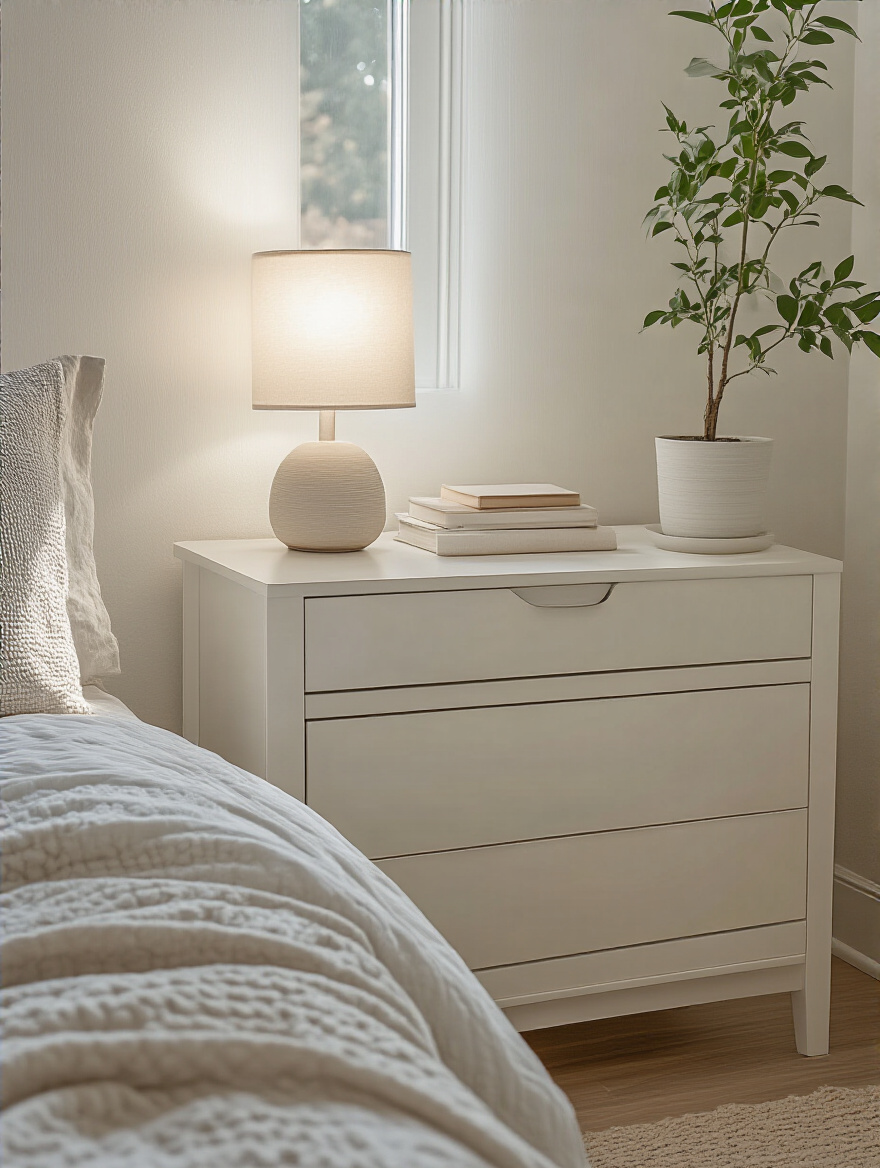
Embrace the classic “Rule of Three.” Instead of a dozen little knick-knacks, group three items of varying heights: a small lamp, a beautiful box for your bits and bobs, and a single framed photograph, perhaps. This creates an intentional, artful vignette. For everything else, find a home. Use drawer dividers, storage boxes, and the multi-functional furniture we’ve already discussed. A clear surface lets the eye rest, and in a small room, that visual peace is priceless.
This principle of “just enough” applies not only to your knick-knacks but to your furniture as well.
15. Use Proportional Furnishings: Maintain Scale to Prevent Overwhelming the Space
We’ve touched on this with the bed, but the rule applies to everything. The scale must be right. One enormous, overstuffed armchair can visually shrink a small room more effectively than painting the walls black. Each piece of furniture must be in proportion not just to the room itself, but to the other pieces in it.
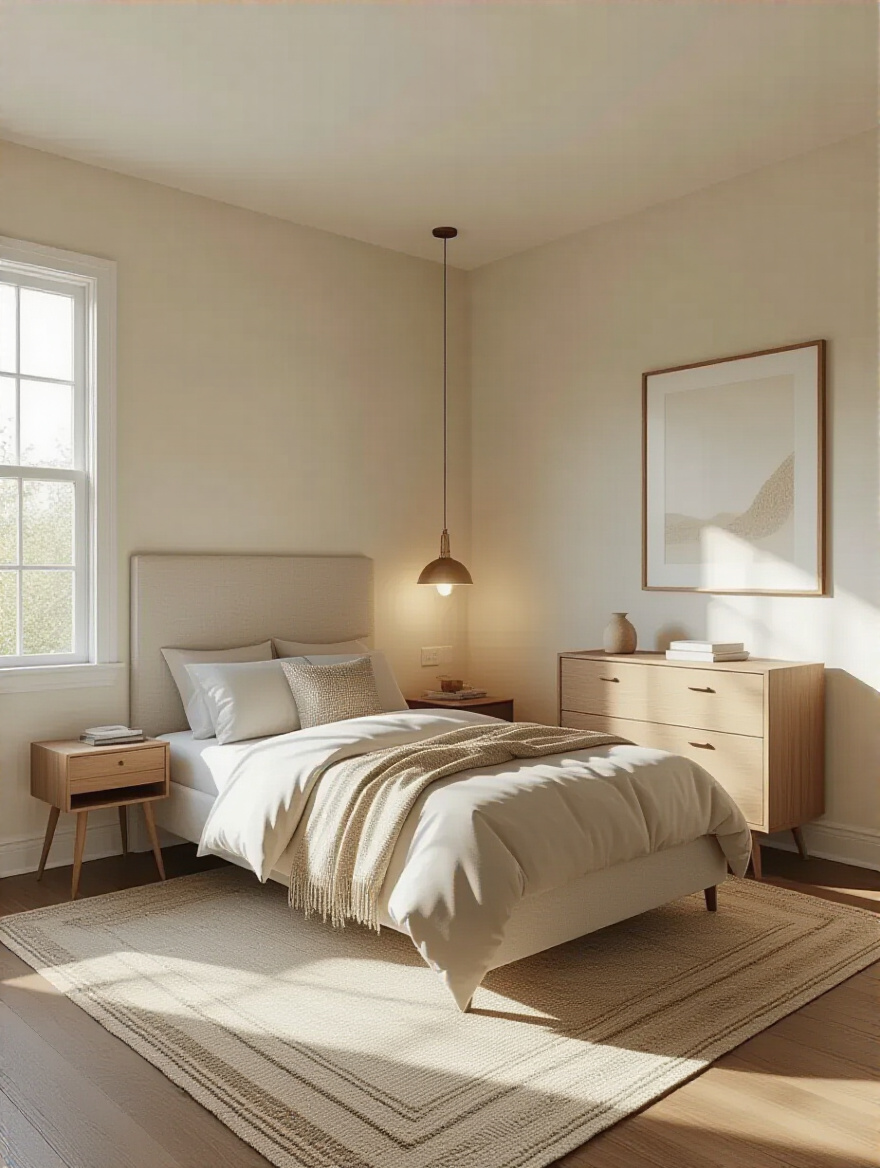
The mistake is falling in love with a piece in a vast showroom and forgetting the reality of your own space. Always bring your measurements with you when shopping. A narrow console table can work beautifully as a desk. Two slim chests of drawers might work better than one enormous one. Think like a set designer for a doll’s house—every piece has to be perfectly scaled to create a believable and harmonious world. It’s about finding that delicate balance where the room feels furnished, not stuffed.
Advanced Hacks & Personalization for Small Spaces
Right, with the core principles mastered, it’s time for the graduate-level course. These are the clever, slightly sneaky tricks that squeeze every last drop of functionality and personality out of your room. These hacks are for those truly committed to making their small space a masterpiece of efficiency.
16. Convert Door Backs: Add Unexpected Storage with Hanging Organizers
The back of a door is the most under-utilised surface in any home. It’s a perfect slab of vertical real estate just waiting to be put to work. A simple over-the-door hanging organizer can be an absolute game-changer. It’s the perfect spot for things you need to grab easily but don’t want cluttering up your room.
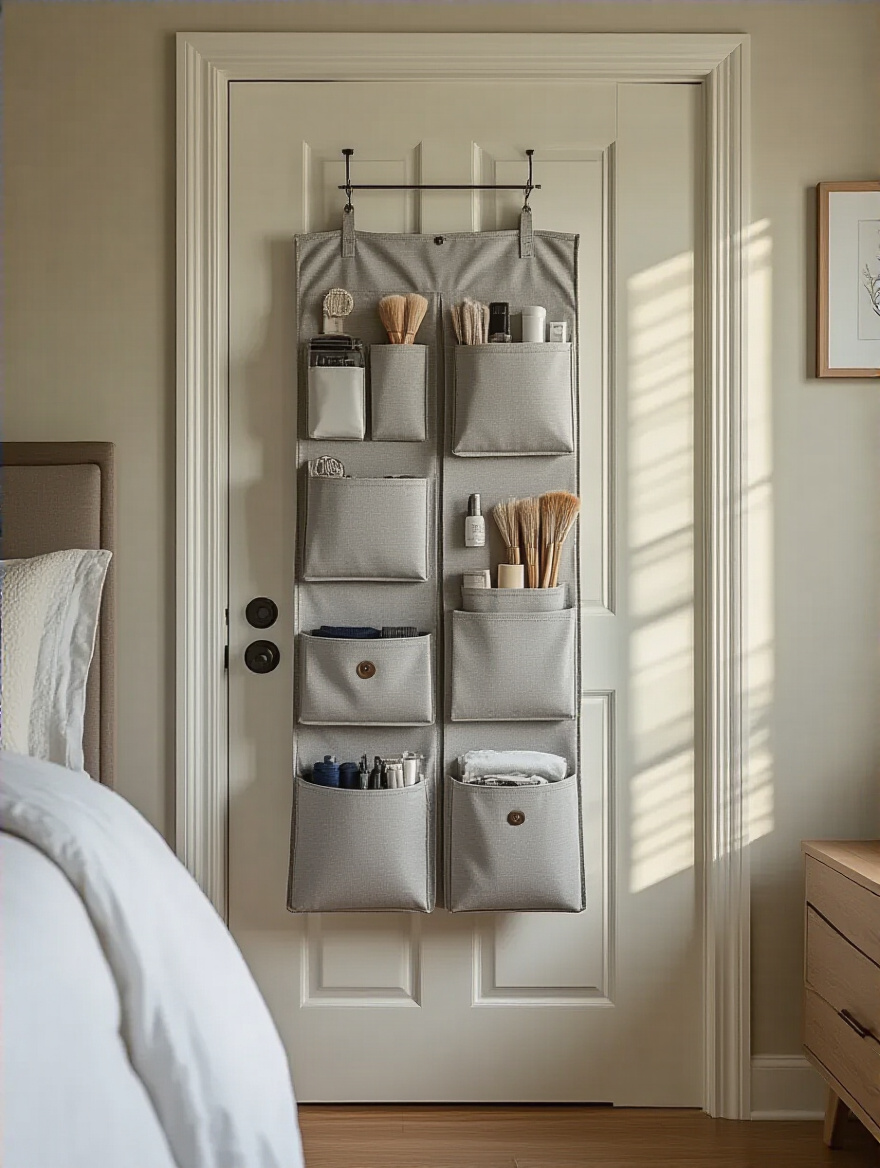
Don’t just think of those flimsy plastic shoe organizers (though they can be brilliant for more than just shoes). There are handsome fabric ones for scarves and accessories, sturdy racks for bags, or even simple, elegant hooks for tomorrow’s outfit or your dressing gown. It keeps things off the floor and out of your wardrobe, adding a layer of storage that is both incredibly useful and completely invisible when the door is open. It’s found space, pure and simple.
From hiding things behind the door, we move to creating clear spaces right in the middle of the room.
17. Define Activity Zones: Create Distinct Areas for Sleep or Work
Even in a single room, you can create the illusion of separate spaces through clever zoning. This is especially vital if your bedroom must also function as a home office. Working from your bed is terrible for both your productivity and your sleep. You need to create a psychological, if not a physical, separation between your work life and your rest.
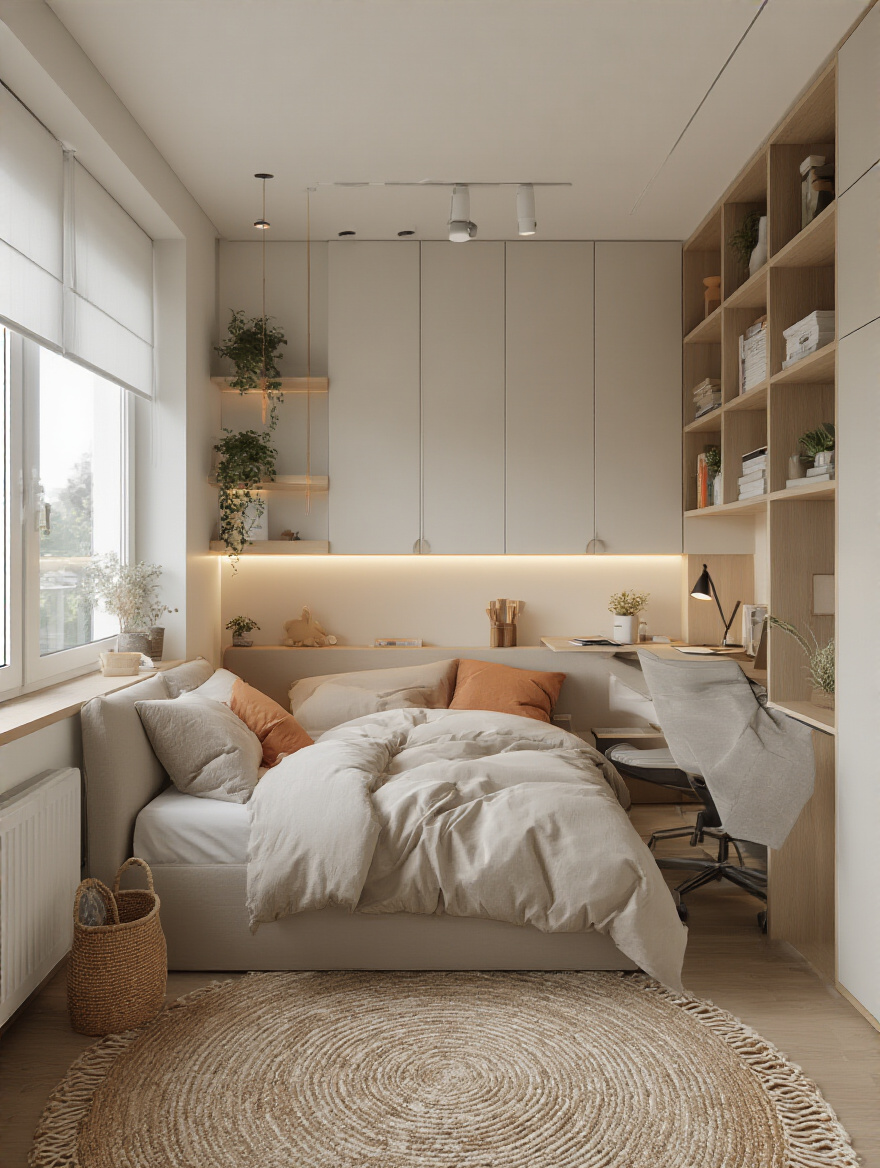
A simple area rug can define a “living” or “working” zone. A tall, open-backed bookshelf can act as a light-permeable room divider, screening the bed from a desk area. Even a change in lighting can signal a shift in function. The key is to create visual cues that tell your brain, “This is the spot for work,” and, “This is the spot for sleep.” It brings order and sanity to a multi-purpose room and makes it feel far more intentional and far less chaotic.
And now for the final, most modern of challenges: the digital octopus.
18. Smart Cable Management: Prevent Clutter and Streamline Digital Spaces
Nothing ruins a beautifully designed room faster than a tangled nest of cables. This “digital spaghetti” is a modern plague, creating visual chaos and attracting dust. Taming your cables is the final, essential step to creating a serene and truly clutter-free space. It’s the 21st-century equivalent of darning your socks—a small act of order that has a huge impact.
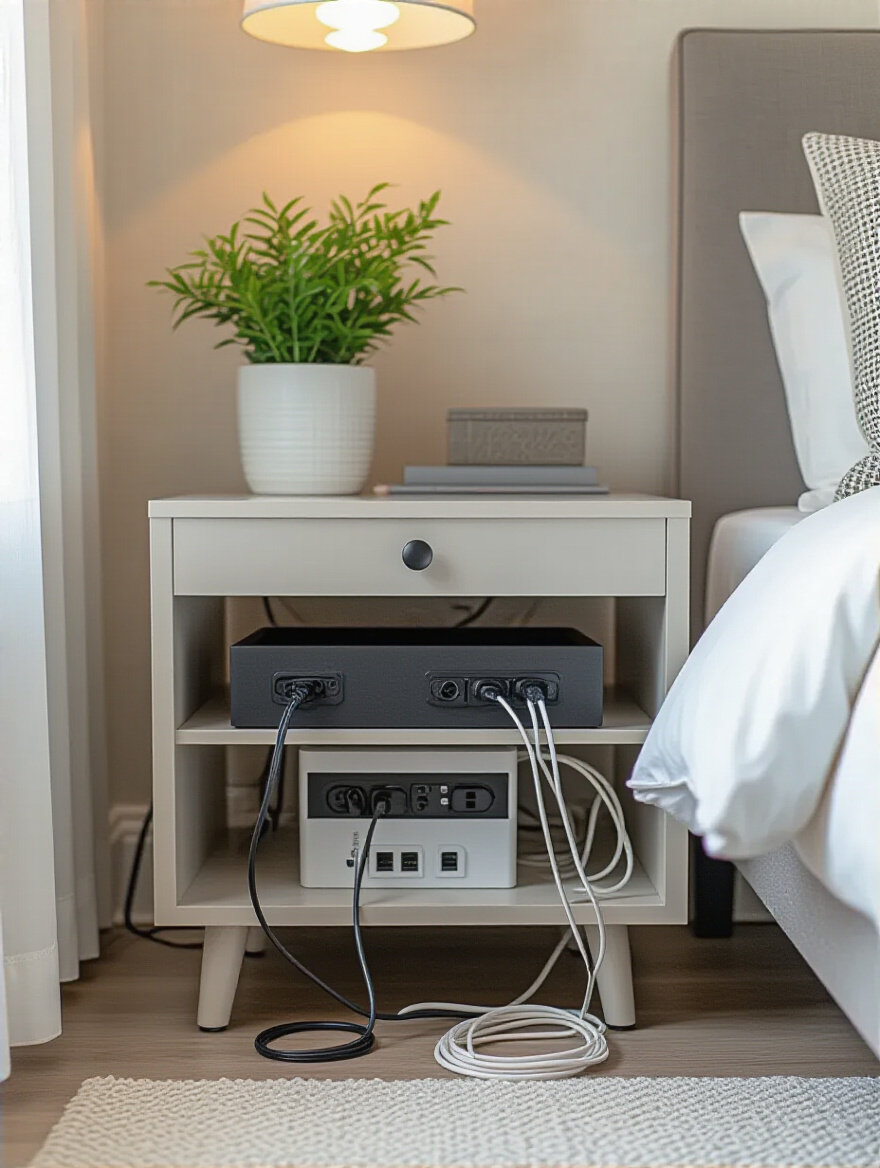
Invest in a few key tools: cable ties or velcro strips to bundle wires together, adhesive clips to run them neatly along the back of a desk or down a table leg, and a handsome cable management box to hide that monstrous power strip and all its bulky plugs. Where possible, go wireless. A wireless charging pad on your nightstand is far more elegant than a fraying cord. Taking ten minutes to properly manage your cables is a task you’ll thank yourself for every single day.
Conclusion
So, you see, a small bedroom is not a curse. It’s an exercise in discipline, creativity, and good old-fashioned British ingenuity. It forces you to choose quality over quantity, function over frivolity, and thoughtful design over thoughtless accumulation. By planning meticulously, choosing furniture that works hard, and employing a few clever visual tricks, you can create a sanctuary that feels not just functional, but genuinely spacious, calming, and luxurious.
Don’t be overwhelmed by the list. Just pick one thing to tackle this weekend. Perhaps it’s finally sorting the space under your bed or buying that one big mirror you’ve been considering. Small, deliberate actions are what lead to a truly transformed space. Your room is not defined by its square footage, but by the intelligence and care you bring to it. Go on, then. Your little patch of beautifully arranged room awaits.
