Your bedroom is more than just a place to sleep. It’s the first space you greet in the morning and the last you retreat to at night. Yet, so often, it feels like an afterthought—a jumble of furniture that doesn’t quite work. I’ve seen it time and again: rooms that feel tight, disorganized, or just… flat. The answer isn’t a shopping spree. It’s about learning the language of the room itself.
As someone whose design sensibility is shaped by a Polish-Chinese heritage, I’ve spent my life navigating the beautiful space between Eastern harmony and Western pragmatism. This perspective has shown me that moving a bed to catch the morning sun differently or shifting a dresser to open up a walkway can fundamentally change how you feel in your most Personal Space. It’s about flow. Not just the physical flow of how you walk through the room, but the emotional flow, too.
So, let’s walk through 20 ways to approach your bedroom’s layout. Think of this not as a strict list of rules, but as a guided conversation to help you create a space that feels functional, beautiful, and deeply, authentically you.
1. Measure Every Corner Before Moving a Single Piece
Before you even think about dragging that heavy dresser across the floor, let’s start with the most fundamental act of respect for your space: getting to know its true dimensions. I can’t tell you how many times a client has fallen in love with a piece—a beautiful, rustic Polish armoire or a sleek Italian bed frame—only to suffer the heartbreak of it not fitting. Measuring first prevents that pain.
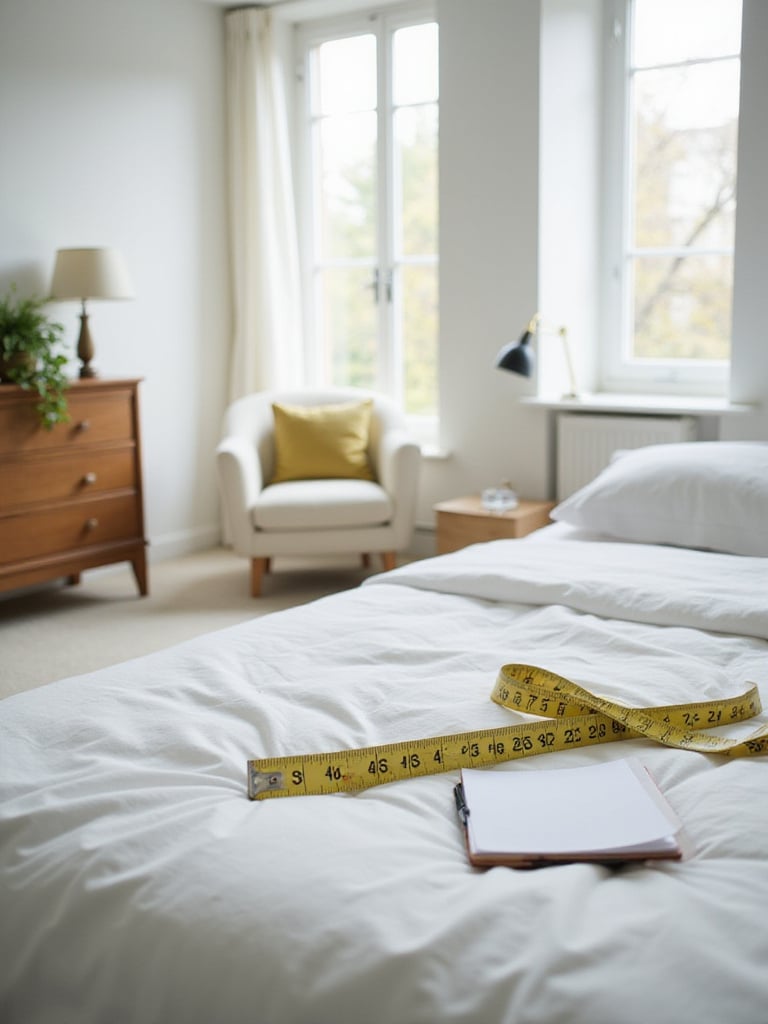
This isn’t just about length and width. You need to become a detective. Where are the outlets? How far does the closet door swing open? Is there a radiator that limits what can go against that wall? These little details are everything. Sketch it all out on paper or a simple app. I find that drawing it by hand, creating a to-scale floor plan, helps you internalize the space. You’ll start to see opportunities you’d otherwise miss, like that awkward nook that’s actually perfect for a small reading chair. Think of it as creating a map of your room’s soul.
What’s crucial here is thinking in three dimensions from the get-go. A layout that looks brilliant on a 2D floor plan can fall apart once you remember that the window sill is unusually low or the light switch is in the most inconvenient spot.
2. Define Your Room’s Primary Function Beyond Sleep
Of course, we sleep in our bedrooms. But what else really happens in there? Be honest with yourself. Is it your sanctuary for a ten-minute morning meditation? Your unofficial office for late-night emails? The place you fold your laundry while listening to a podcast? Identifying the 2-3 core activities your room needs to support is a game-changer.
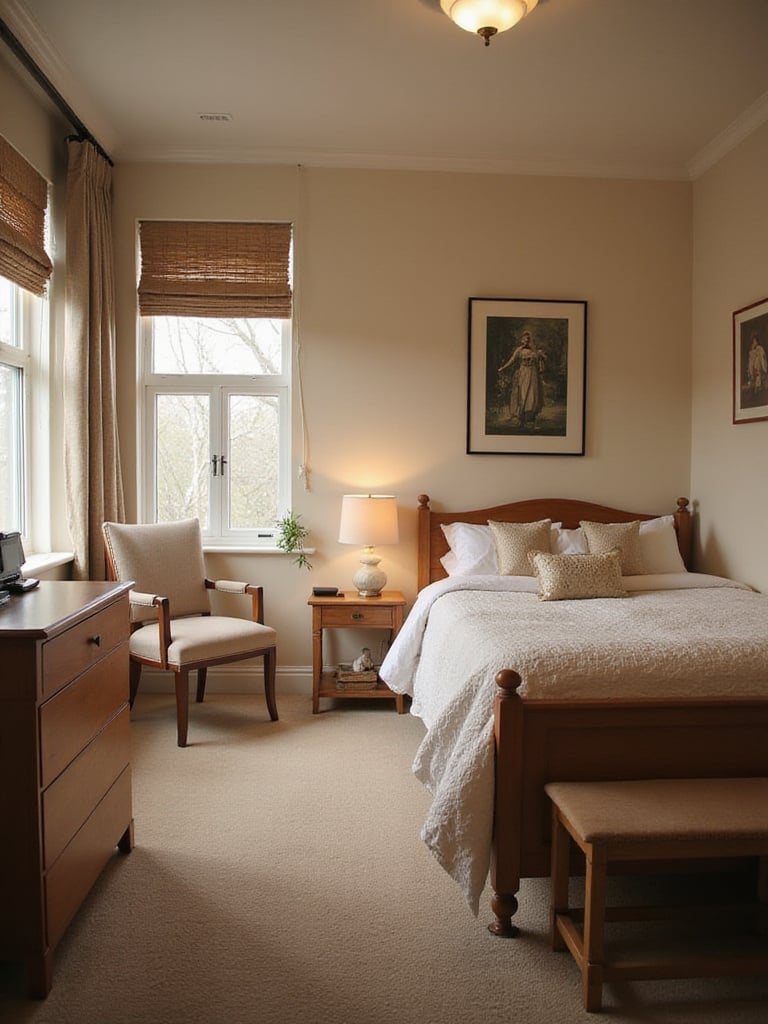
I’ve noticed a tendency to try and make the bedroom do everything, which is a recipe for clutter and a restless mind. If your primary uses are sleep and reading, your layout will look entirely different from a room that also needs to function as a mini-gym. Clarity here is your best friend. A reading zone begs for good, targeted lighting and a small side table. A meditation corner, on the other hand, often benefits from open space and low-profile furniture that keeps the sight lines clear and the mood calm.
By defining these functions, you’re not just placing furniture; you’re creating distinct zones that honor the different facets of your life. This is the first step in making a room that truly works for you.
3. Map Electrical Access Points for Functional Furniture Placement
Now for the un-glamorous but absolutely essential part: the outlets. Frankly, nothing kills a beautifully designed layout faster than realizing you have a “cord snake” slithering across the main walkway to power a lamp. Mapping your outlets is about integrating your modern needs with your home’s existing architecture.
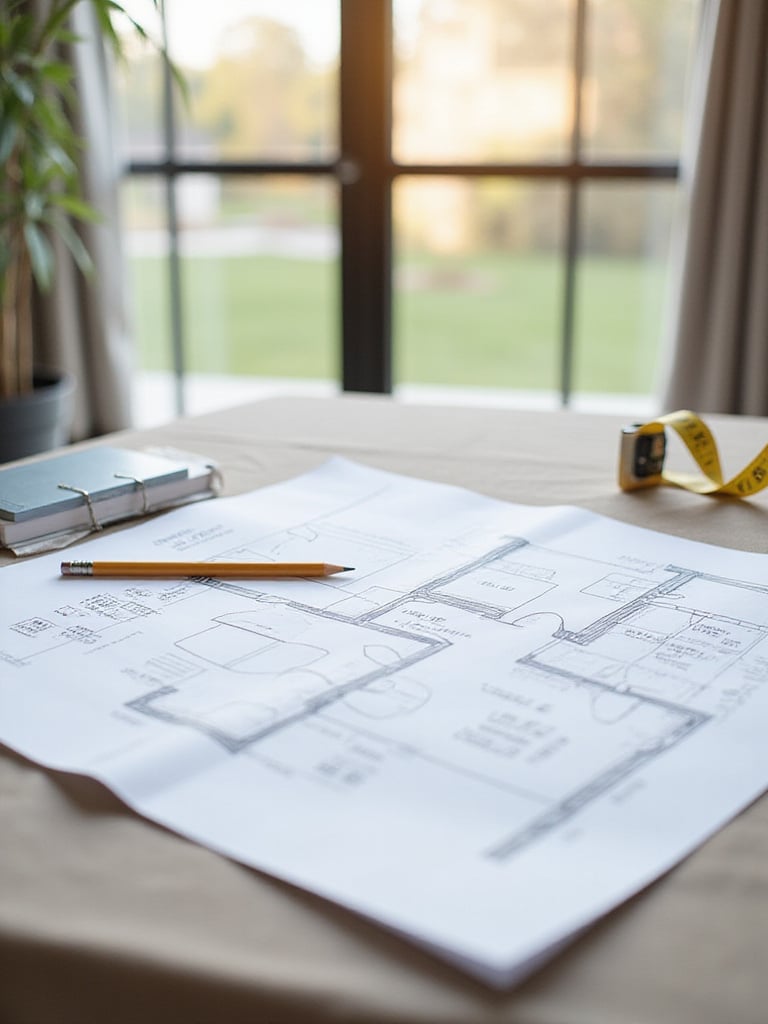
Think through your power requirements for each zone you just defined. The bedside area is the most obvious—you’ll need juice for a lamp, your phone, maybe an alarm clock or other devices. But what about the dresser? Do you use a hair dryer or a clothing steamer there? Does that potential reading nook need an outlet for a laptop or a floor lamp?
Anticipating these needs early on lets you position furniture in a way that feels intentional, not like a constant compromise with extension cords. A great tip I learned on a project in a historic brownstone with limited outlets was to place a sleek console table with a hidden power strip behind the bed, allowing both nightstands to be powered cleanly from one source.
4. Create a Scaled Floor Plan to Test Arrangements
This is where the real fun begins. Creating a scaled floor plan is like setting up your own personal design sandbox. It turns abstract ideas into something you can actually see and test. Forget complex software if that’s not your thing. Good old-fashioned graph paper, where one square equals half a foot or so, works beautifully.
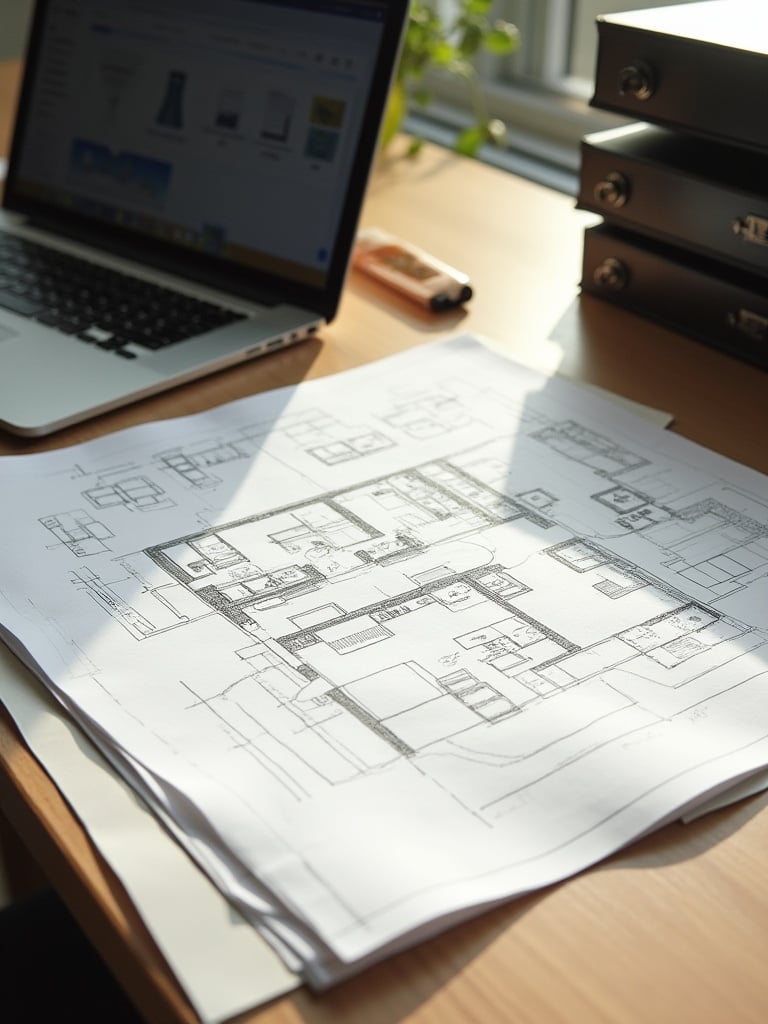
The real magic happens when you make little paper cutouts for each piece of your furniture, both existing and potential. Suddenly, you’re not just guessing—you’re playing. You can see in an instant that the armoire you love will actually block the closet door, or that turning the bed 90 degrees unexpectedly opens up a massive amount of floor space. I find this tactile process so much more intuitive than clicking around on a screen; it connects you to the physical reality of the room.
This simple exercise is the single best way to avoid the classic mistake of buying furniture that “technically” fits but kills the room’s flow or creates an awkward, unbalanced feeling. It lets you fail cheaply and easily on paper, so you can succeed beautifully in real life.
5. Position Your Bed as the Room’s Primary Anchor
Your bed is the heart of the room. It’s the sun around which all the other furniture-planets will orbit. So instead of fighting its gravitational pull, lean into it. The placement of your bed sets the tone for everything else; it dictates traffic patterns, defines the room’s energy, and organizes the entire space. Get this one right, and the rest will fall into place much more easily.
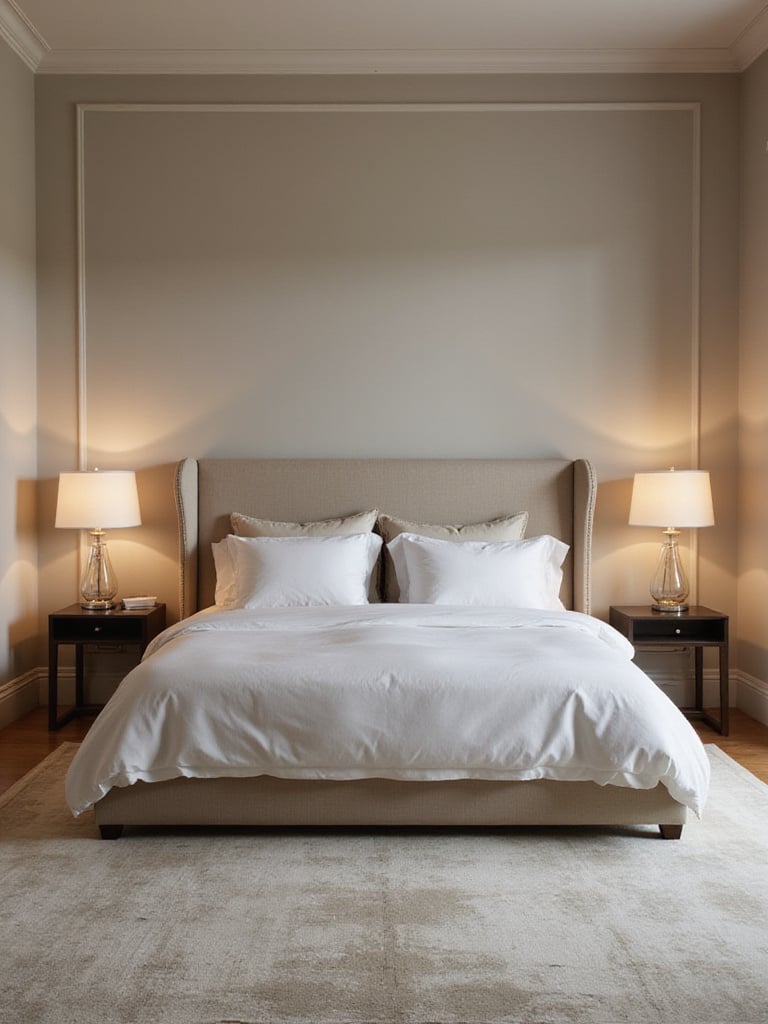
There’s a fascinating intersection of practical and psychological factors here. My Chinese heritage has taught me the value of feng shui principles, which often suggest a “commanding position”—placing the bed so you can see the door without being directly in line with it. There’s a primal sense of security in that. But my Polish, European sensibility loves the romance of a bed placed to get the best view out a window. What do you do when traditions conflict? You listen to the room and to yourself. Which feels better for your sense of rest and security?
Avoid placing the head of the bed directly under a window if you can help it. It can create drafts and a feeling of vulnerability. A solid wall provides a grounding anchor, both visually and emotionally.
6. Center Your Bed on the Longest Available Wall
If you’re looking for a powerful, can’t-go-wrong starting point, this is it. Centering the bed on the longest wall is a classic for a reason. It immediately establishes a sense of symmetry and balance, which our brains read as calming. This arrangement typically leaves the most generous space for nightstands on either side and opens up the other walls for your dresser, seating, or other pieces.
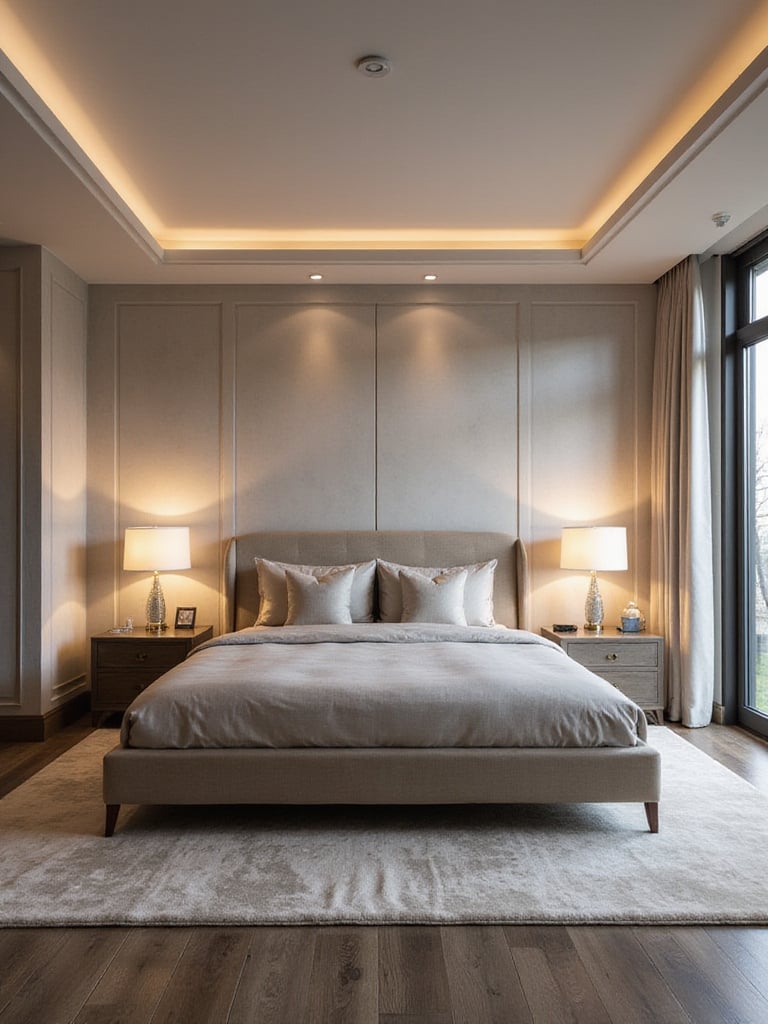
This layout is a godsend in rectangular rooms. The centered bed acts as a natural focal point, making the whole room feel more organized and grand. But, and this is important, it’s not a law. It’s a guideline. What if the longest wall is covered in beautiful windows you don’t want to block? Or if an oddly placed door makes centering impossible? Then you adapt. Sometimes the second-longest wall provides a much better solution.
This is where you move from following rules to actually designing. Use the “longest wall” principle as your default hypothesis, and then test it against the reality of your windows, doors, and outlets.
7. Maintain Generous Walking Paths Around All Furniture
A layout can look perfect in a photo, but if you’re constantly squeezing past the corner of a dresser or stubbing your toe in the middle of the night, it’s a failure. The feeling of a room is defined by its flow, and that requires breathing room. Think of your daily movements as a dance; the goal is a graceful waltz, not a clumsy obstacle course.
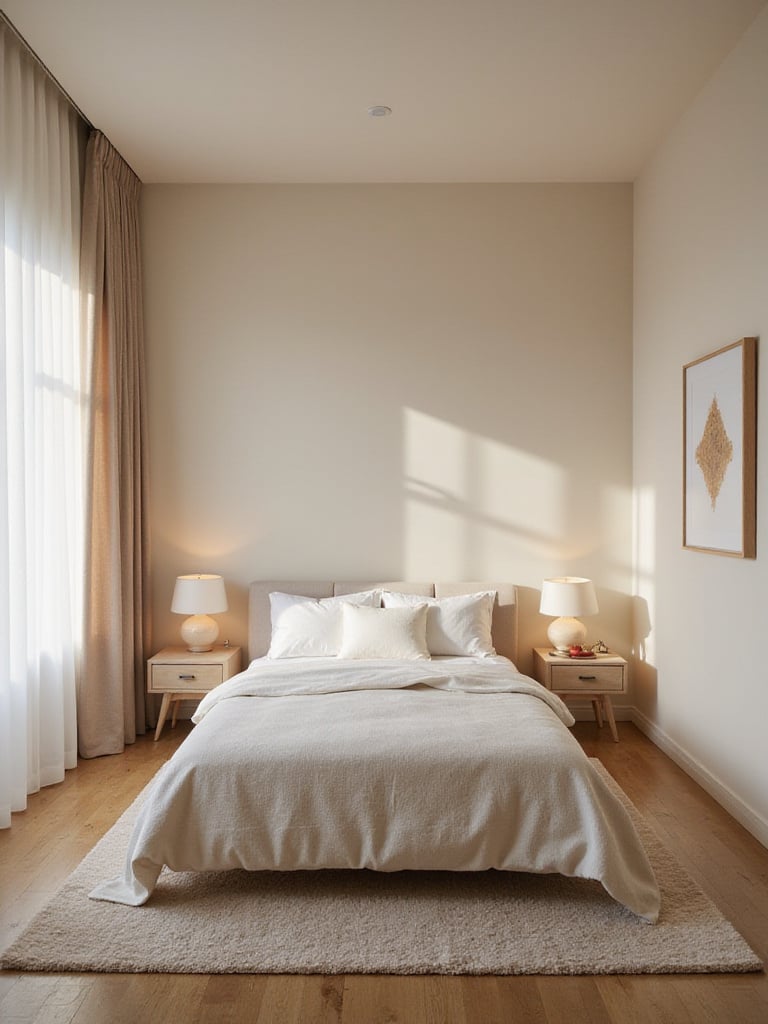
The industry standard is to aim for about 30 to 36 inches of clear space for major traffic paths—like from the door to the bed, or from the bed to the closet. For smaller, secondary paths, you can sometimes get away with a minimum of 24 inches. This isn’t just about avoiding bruises. Generous pathways make a room feel larger, more open, and psychologically calmer. A cramped room creates low-grade, constant stress.
Remember to account for “dynamic” space. It’s not just about the walking path; it’s about the space needed to fully open your dresser drawers or the closet door without hitting the bed. This is one of those practical details that makes a world of difference in your day-to-day life.
8. Establish Symmetrical Nightstand Placement for Visual Harmony
There’s something deeply satisfying about the symmetry of two balanced nightstands flanking a bed. It whispers “order,” “stability,” and “calm.” For couples, it also offers a sense of functional equality, with each person having their own personal space.
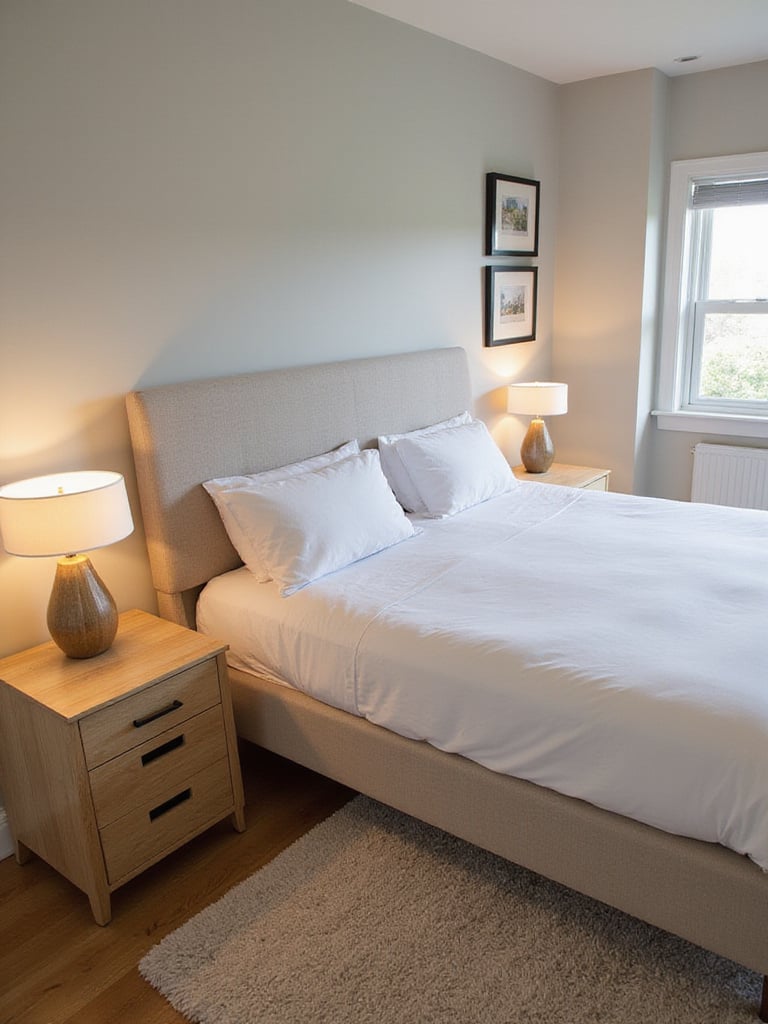
But here’s a critical distinction I always make with my clients: symmetry does not mean identical. You don’t need two matching nightstands. What you need is balanced visual weight. You could have a small, leggy table on one side and a more solid, small cabinet on the other, as long as they are a similar height and occupy a similar visual footprint. This allows for more personality and is a great way to blend different styles, something I’m passionate about.
And don’t forget the lighting. Good lighting is what makes a nightstand truly functional. Whether you choose matching lamps, wall-mounted sconces to save surface space, or even dramatic pendant lights, ensuring each side has its own dedicated task lighting is key to a harmonious and practical setup.
9. Optimize Dresser Placement for Storage and Traffic Flow
The humble dresser is a workhorse, providing critical storage while also serving as a display surface for the things that make your room personal. I’ve noticed its placement often trips people up. The ideal spot is usually where it’s easily accessible for your morning routine but doesn’t jam up the room’s main arteries. The wall opposite the bed is often a prime candidate, as is a clear wall near your closet.
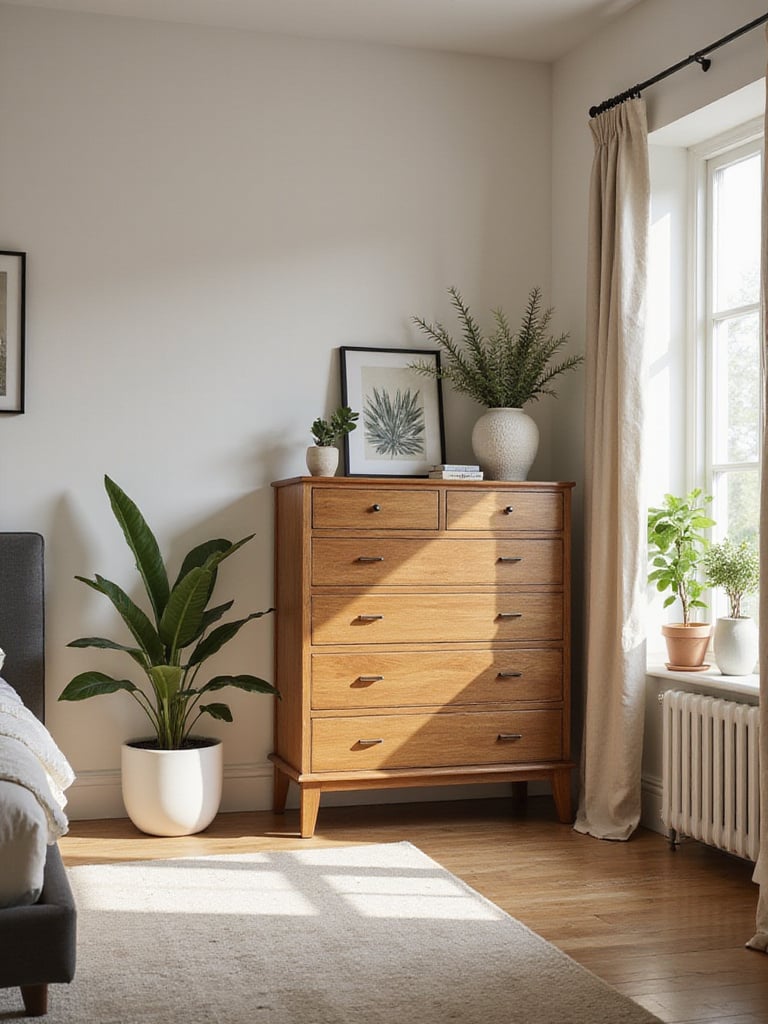
Think about your daily choreography. Does it make sense to have your dresser right next to your closet to create a hyper-efficient “dressing zone”? Or would that block the path to the bathroom? The surface of the dresser is also valuable real estate. It’s a place for ritual—where you might keep your perfume, your jewelry box, or a framed photo that makes you smile. Don’t let it become a clutter magnet.
Beyond its function, the dresser can help define the space. In a long room, for instance, a dresser placed strategically can help visually separate the sleeping area from a small seating or workspace area, adding architectural interest.
10. Integrate Seating to Create a Multi-Functional Retreat
This is the step that can elevate your bedroom from just a room with a bed in it to a true personal retreat. Adding a dedicated place to sit—that isn’t your bed—is a small luxury that pays huge dividends. It gives you a “soft place to land,” whether for pulling on your shoes, taking a private phone call, or curling up with a book.
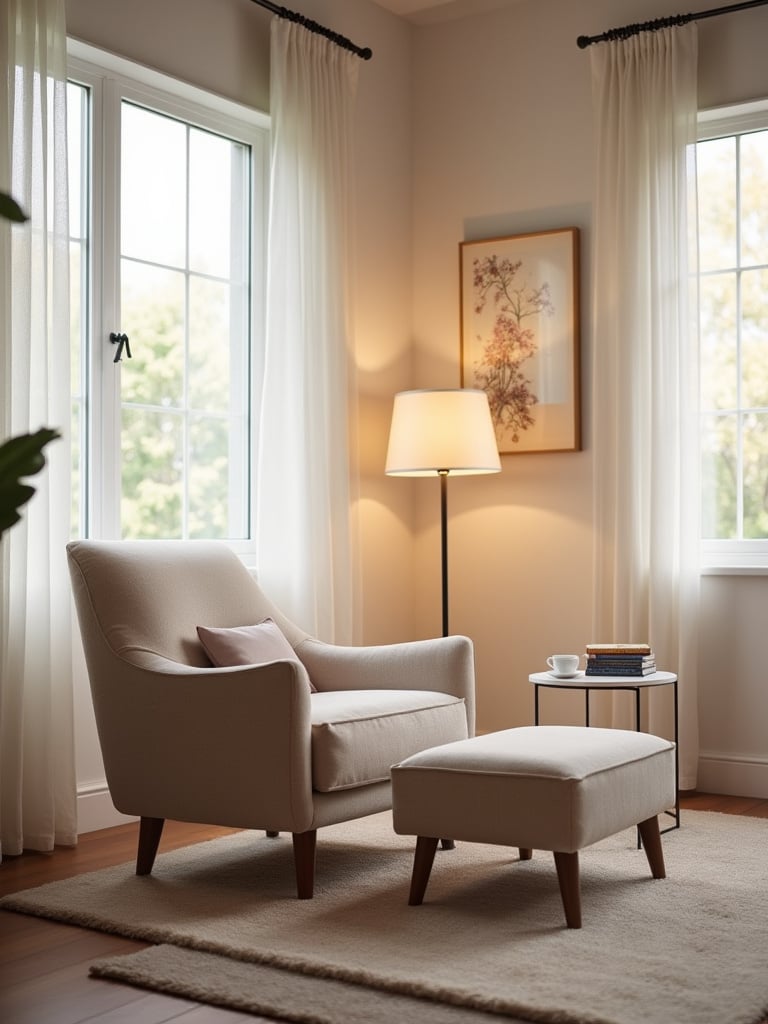
The key is choosing seating that is proportional to your space. A tiny bedroom might only accommodate a small upholstered bench at the foot of the bed, while a larger room could welcome a comfortable armchair or even a chaise lounge. I worked with a client once who was skeptical about giving up floor space for a chair, but we found a lovely vintage piece that fit perfectly in a corner by the window. She later told me her morning cup of tea in that chair had become her favorite daily ritual.
To make the seating feel intentional, create a small vignette around it. Pair it with a floor lamp for reading and maybe a small side table or a beautiful throw. This carves out a distinct zone and makes the entire room feel more versatile and welcoming.
11. Position Wardrobes to Maximize Storage Without Crowding
Freestanding wardrobes and armoires are the gentle giants of the bedroom. They offer incredible storage, but if placed incorrectly, they can feel like they’re sucking all the air out of the room. The best strategy is to place these tall, substantial pieces against a solid wall where they can serve as a strong anchor without interrupting major sight lines or pathways.
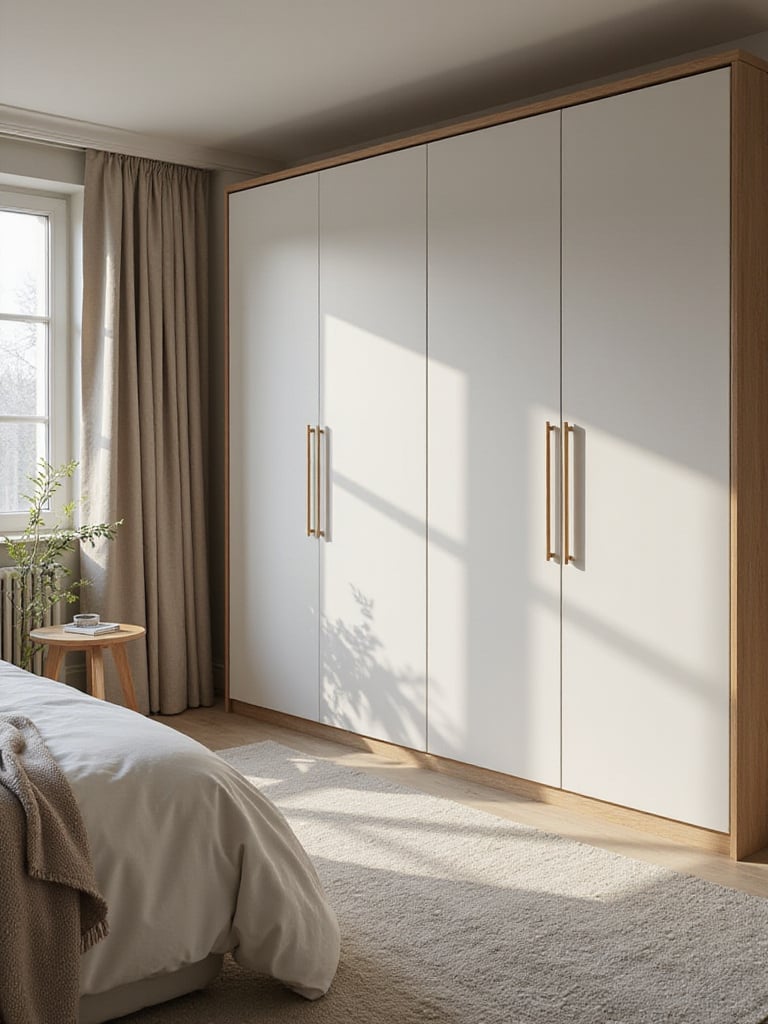
When you’re dealing with pieces this large, thinking vertically is your best friend. In a room I designed for a family blending Japanese and Scandinavian aesthetics, we used tall, narrow wardrobes that reached almost to the ceiling. This drew the eye upward, making the room feel taller, and maximized every square inch of storage potential. Also, pay close attention to the doors. Hinged doors need significant clearance to swing open, while sliding doors are a brilliant solution for tighter spaces.
Think about how a wardrobe can shape your daily habits. Placing it near the room’s entrance can create a natural drop-zone for jackets and bags, helping to contain clutter before it spreads.
12. Utilize Vertical Wall Space for Storage and Display
One of the biggest mistakes I see is people forgetting to look up. Your walls offer a vast, untapped reserve of storage and display potential that doesn’t consume a single inch of precious floor space. Floating shelves, wall-mounted cabinets, and picture ledges are your best friends here, especially in smaller rooms.
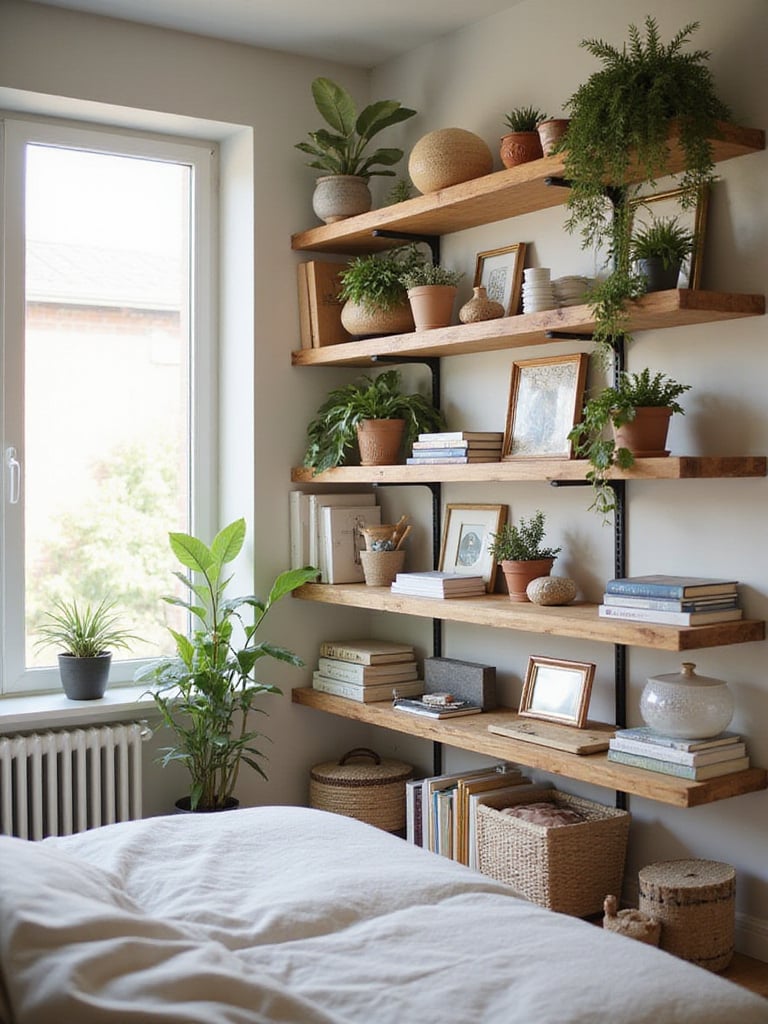
Look at the empty real estate in your room. What about the space above your dresser? Or in that awkward corner? A series of floating shelves there can become a beautiful home for books, art, and treasured objects. Wall-mounted nightstands are another one of my favorite tricks for small bedrooms; they provide all the function without any of the visual bulk, making the floor feel more open and clean.
Using your walls draws the eye upward, which creates an illusion of height and spaciousness. Just be sure to install everything securely—always find a stud for heavier items. The goal is to create a dynamic display that feels integrated into the room’s architecture, not just tacked on.
13. Preserve Clear Sight Lines to Maintain Spatial Flow
This is a more subtle but incredibly powerful concept. A clear sight line is an unobstructed view from one point in your room to another, for instance, from the doorway to the window. When you arrange furniture in a way that preserves these key vistas, the entire space feels more open, airy, and intuitive to navigate.
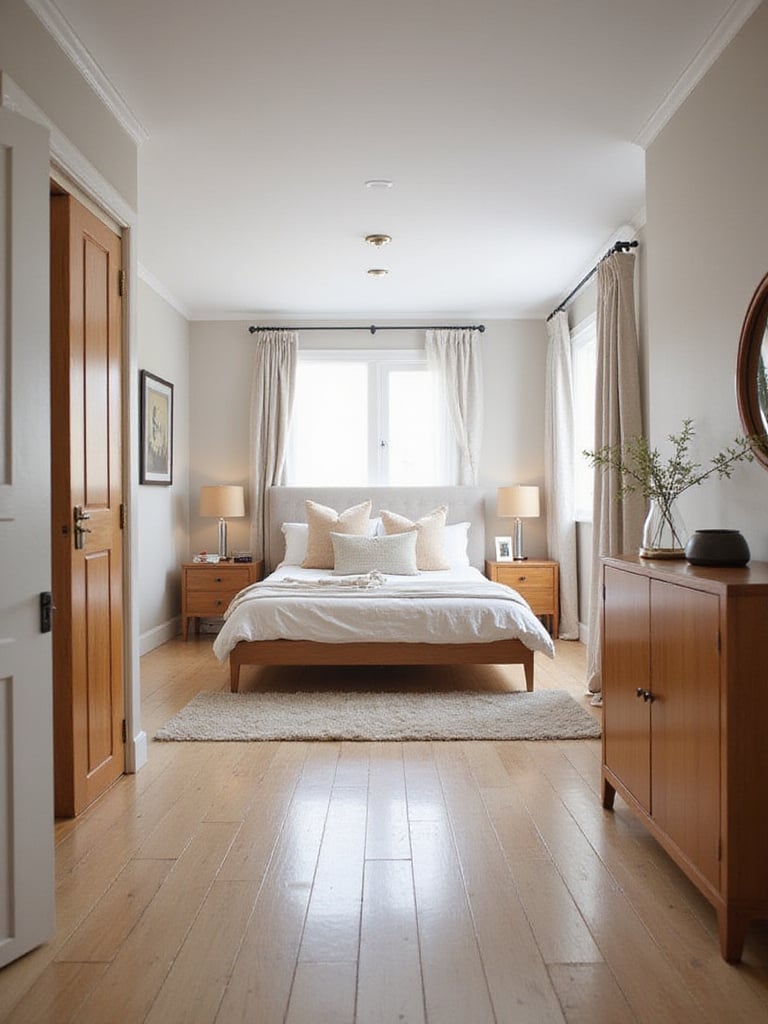
The goal is to avoid creating unintentional visual barriers with tall or bulky furniture. Low-profile pieces, like benches, ottomans, and low credenzas, are excellent for maintaining that sense of visual connection across the room. Of course, sometimes you want to block a sight line—for example, using a screen or a tall bookcase to create a more private dressing area. The key is that the choice should be intentional.
Walk to the entrance of your bedroom. What’s the first thing you see? Your layout should guide your eye towards something pleasant—a beautiful window, a stunning piece of art, or your serene-looking bed—not the side of a clunky wardrobe.
14. Protect Natural Light Sources from Furniture Obstruction
Natural light is the most valuable—and completely free—design element you have. It breathes life into a space, makes colors feel true, and profoundly impacts our mood. Your furniture layout should celebrate it, not fight it. The most common crime against natural light is placing a tall piece of furniture, like a bookcase or armoire, directly in front of a window. Don’t do it.
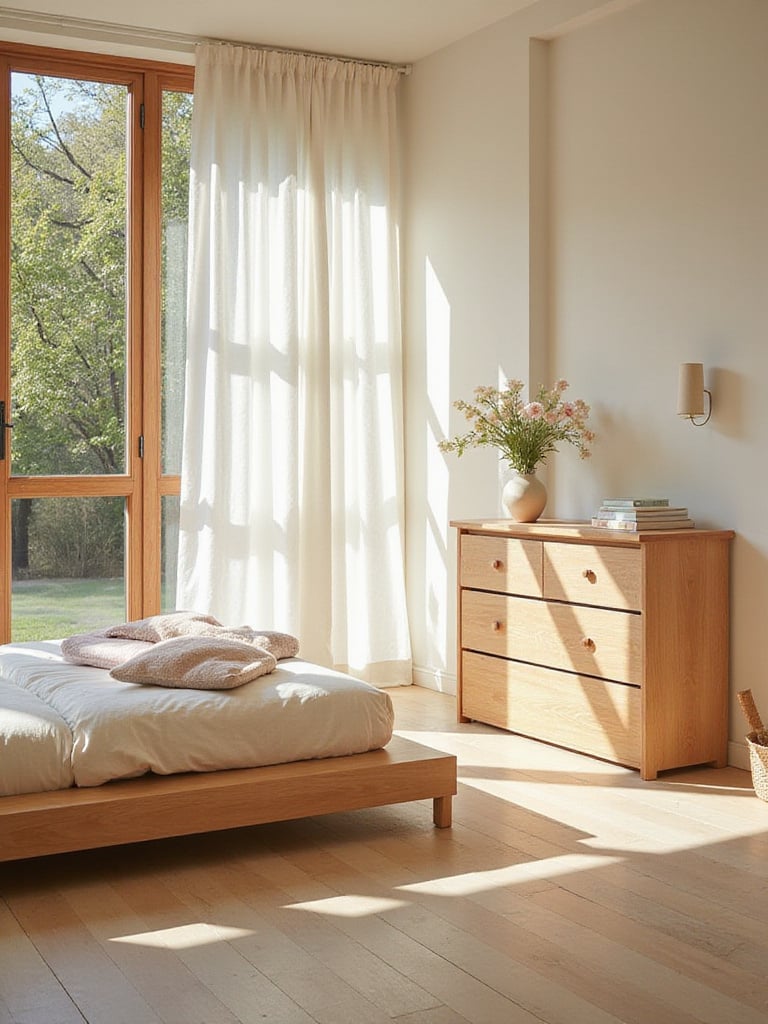
If you must place furniture near a window, opt for low-profile pieces. A bench or a low dresser positioned below the sill can work perfectly, allowing light to pour in over the top. It’s also helpful to think about how light travels through your room during the day. That sunny spot might be perfect for a reading chair in the morning but create a terrible glare on a desk in the afternoon.
And don’t forget the practical aspect of window treatments. Your layout needs to allow you to easily open and close blinds or curtains without having to contort yourself around a poorly placed chair. It’s a small detail that removes a point of daily friction.
15. Establish a Strong Focal Point to Organize the Space
Every well-designed room has a “main character”—a clear focal point that immediately tells you where to look. It anchors the space and gives the entire layout a sense of order. In most bedrooms, the bed naturally takes on this leading role. Your job is to make it a star.
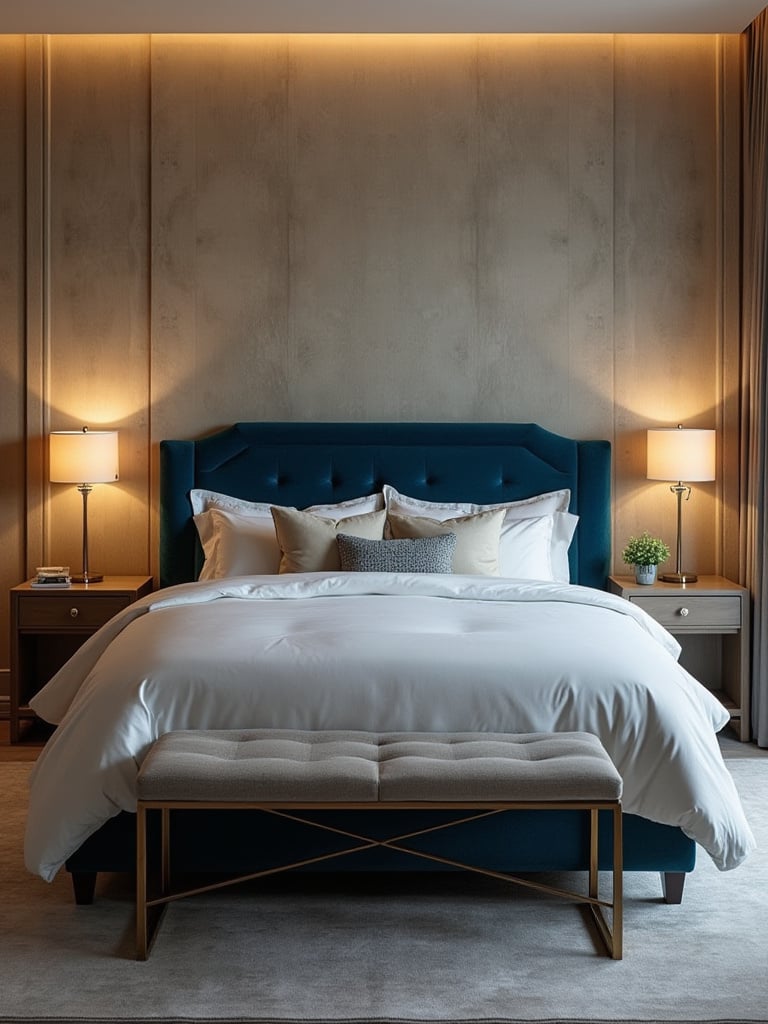
You can amplify the bed’s role as a focal point with a dramatic headboard, an accent wall behind it (using paint, wallpaper, or texture), or by hanging a significant piece of art above it. Once your focal point is established, arranging the rest of the furniture becomes much simpler because every other piece is now playing a supporting role. They should be positioned in relation to the main event.
Your focal point should ideally be visible from the entrance, creating an immediate and pleasing impact. By intentionally creating this visual hierarchy, you prevent the room from feeling scattered or like all the furniture pieces are competing for attention.
16. Use Mirrors Strategically to Expand Visual Boundaries
Mirrors are pure magic. They are the oldest trick in the design book for a reason: they work. A well-placed mirror can double the amount of light in your room and create a powerful illusion of depth, making any space feel larger and more open.
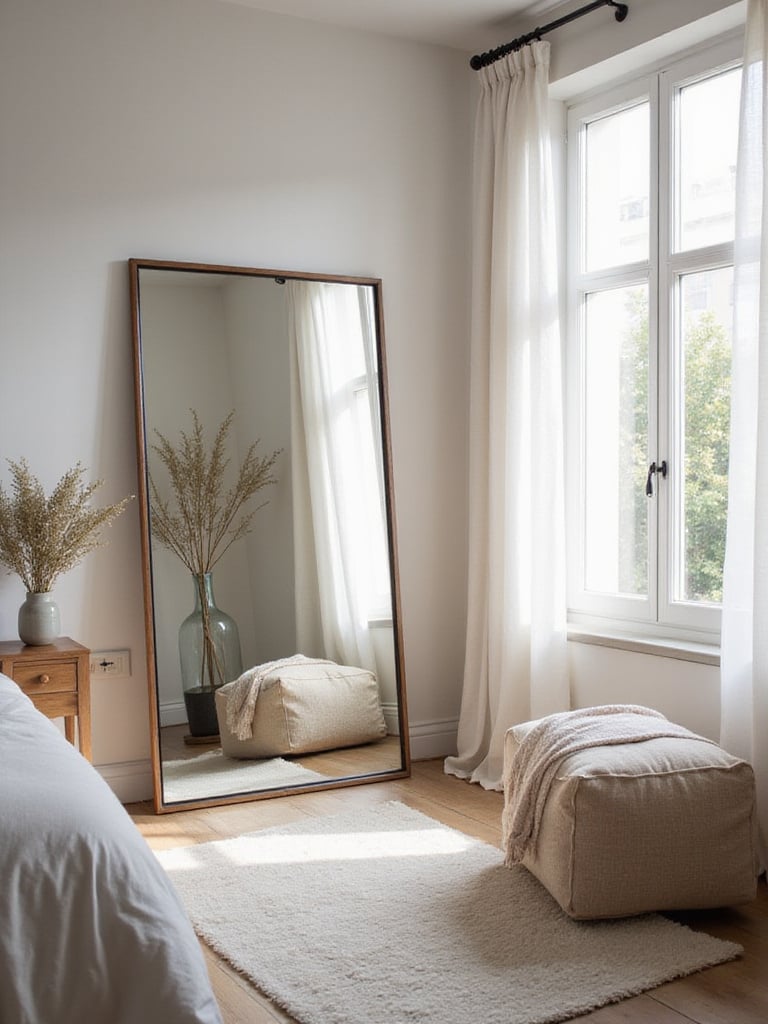
The classic strategy is to hang a large mirror on the wall opposite a window. This will capture the outdoor view and all that beautiful natural light and reflect it back into the room. It’s like adding a second window. But also think about what else you want to reflect—a beautiful piece of art, a lovely light fixture, or an interesting architectural detail.
However, a word of caution from a cross-cultural perspective. In many Eastern traditions, including feng shui, it’s advised to avoid placing a mirror where it directly reflects you while you’re sleeping, as it’s thought to disrupt restful energy. Whether you subscribe to that belief or not, it’s a good practical tip to avoid startling yourself in the middle of the night! A large floor mirror leaning against a wall in a dressing area is often a perfect, high-impact solution.
17. Balance Furniture Heights for Dynamic Visual Interest
Imagine if all the buildings in a city were the exact same height. It would feel incredibly monotonous, right? The same principle applies to your bedroom. A room where every piece of furniture—the bed, the dresser, the nightstands—is roughly the same height can feel flat and uninspired. Varying the heights creates a more dynamic visual “skyline” that is far more engaging.
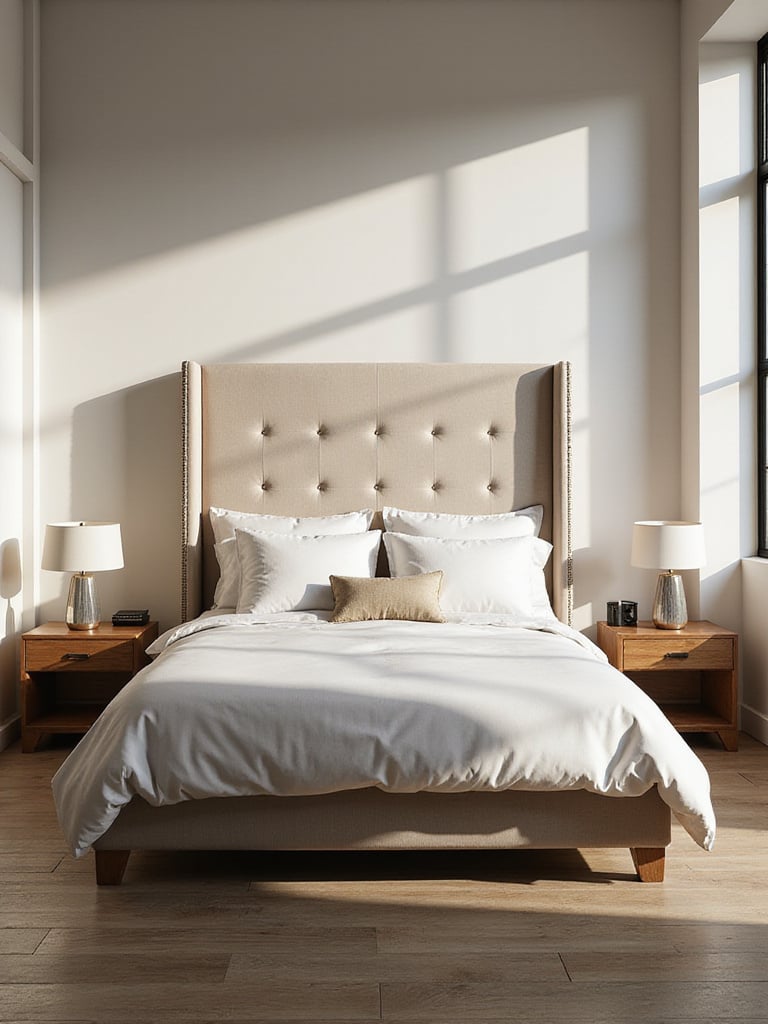
Try to consciously mix tall, medium, and low pieces. A tall element could be a wardrobe, a floor lamp, or even vertical stripes on an accent wall. Medium-height pieces are your dressers and chairs. Low elements include benches, ottomans, or even a stack of beautiful books on the floor. This variation guides the eye around the room in a pleasing rhythm.
This is an area where lighting can be a huge asset. A tall floor lamp adds verticality, a table lamp provides mid-level light, and a low-slung pendant creates a different point of interest. The goal is to create a balanced composition, where the different heights play off each other harmoniously.
18. Design Efficient Pathways for Daily Movement Patterns
Now it’s time to think less like a designer and more like a user. How do you actually move through your room? Trace your “desire paths”—the most common routes you take every day without even thinking about it. From the bed to the bathroom. From the closet to the full-length mirror. From the door to the bed when you’re exhausted at night.
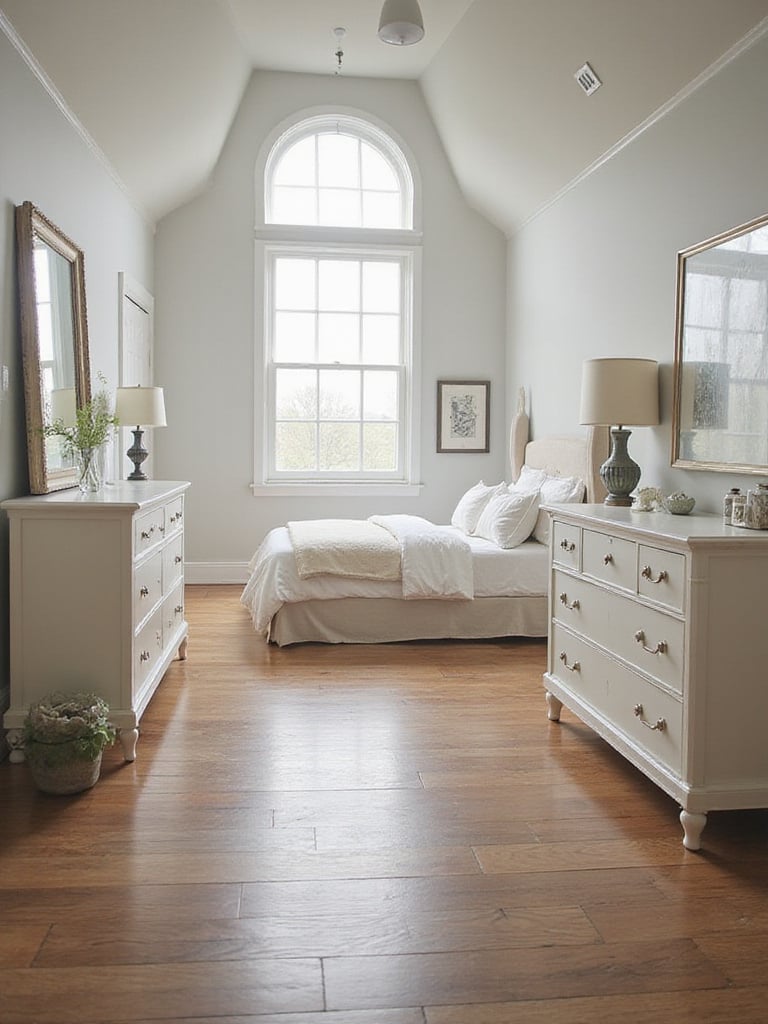
Your furniture layout should make these daily journeys as smooth and direct as possible. I once had a client whose layout looked great on paper, but in practice, her path from her closet to her dresser involved a frustrating three-point turn around the corner of her bed. We shifted the dresser to another wall, and it completely streamlined her morning routine.
Think about different scenarios, too. Getting ready for work in a hurry requires a different flow than a lazy Sunday morning. Your layout should gracefully accommodate both the rush and the retreat, ensuring your space supports you, whatever your rhythm.
19. Test Your Layout Through Real-World Use
No matter how carefully you plan, you can’t truly know if a layout works until you live in it. This is my “prototype” phase. Once you have a new arrangement, commit to living with it for at least a full week before you consider it final. This is when you’ll discover the little things that paper plans can’t predict.

Keep a mental (or actual) note of any friction points. Do you keep bumping into the corner of the nightstand? Is the reading chair you placed in the corner actually too dark to read in at night? Do you wish your charging cord could reach your bed more easily? These real-world observations are gold.
This is the fine-tuning stage that separates a good layout from a great one. Don’t be afraid to nudge a chair a few inches to the left or swap two pieces of art. The best layouts aren’t static; they are responsive to your lived experience.
20. Layer Personal Elements to Create Emotional Connection
A perfectly laid-out room can still feel sterile without the final, most important layer: your story. This is where you transform the space from a well-arranged collection of furniture into a sanctuary that is uniquely yours. These are the elements that carry emotional weight—family photos, meaningful art, books you treasure, objects you’ve collected on your travels.
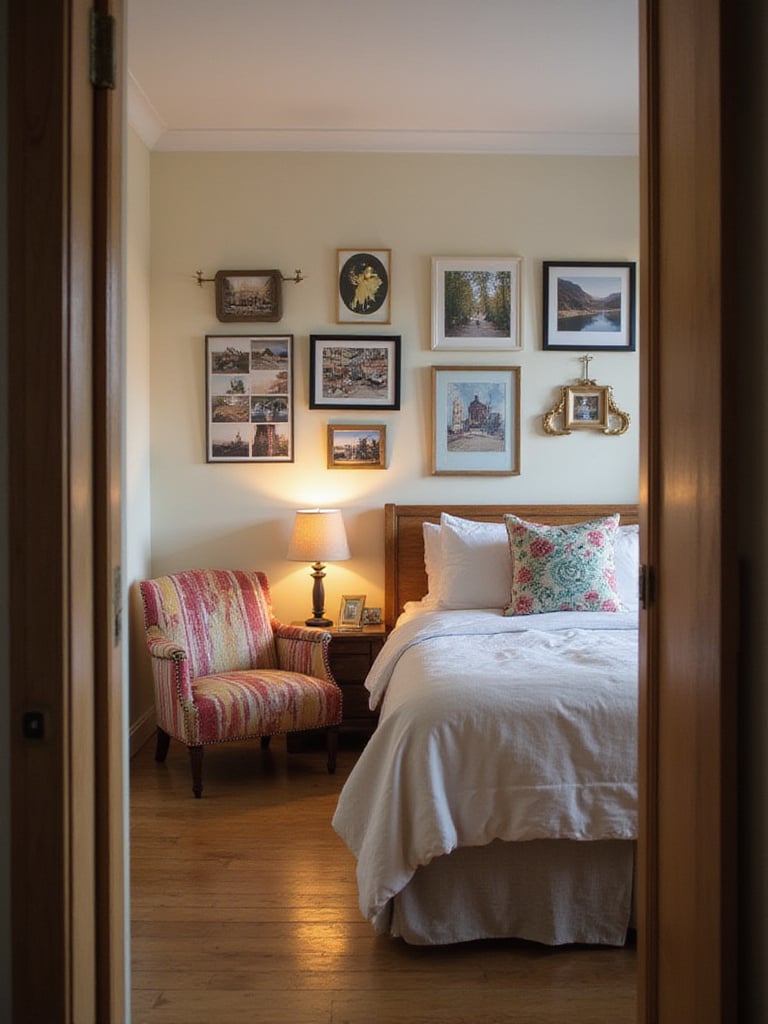
In my own home, a piece of delicate Polish pottery sits comfortably next to a brush-stroked piece of Chinese calligraphy. These objects tell the story of my heritage. What do you want your room to say about you? Arrange these items with intention. Create a small gallery wall of personal photos, style your dresser top with items that bring you joy, place a stack of your favorite books on your nightstand.
This is the part that breathes soul into your design. The goal is a balance between personal expression and visual peace. You’ve already done the hard work of creating a functional, flowing foundation. Now, you get to fill it with your own heart.
Conclusion
Creating a bedroom layout that truly sings is about more than just aesthetics; it’s an act of deep personal care. It’s about a thoughtful negotiation between your room’s architecture, the light that fills it, and the rhythms of your daily life. This journey—from the simple act of measuring to layering in your final, personal touches—builds on itself, with each step informing the next.
Don’t see these ideas as rigid rules, but as a framework to help you see your space with fresh eyes. Your bedroom should be the place that grounds you, welcomes you home, and recharges you for the world outside. And the beautiful truth is, that transformation can begin right now, with a simple tape measure and the willingness to craft a space that tells your own unique story.






