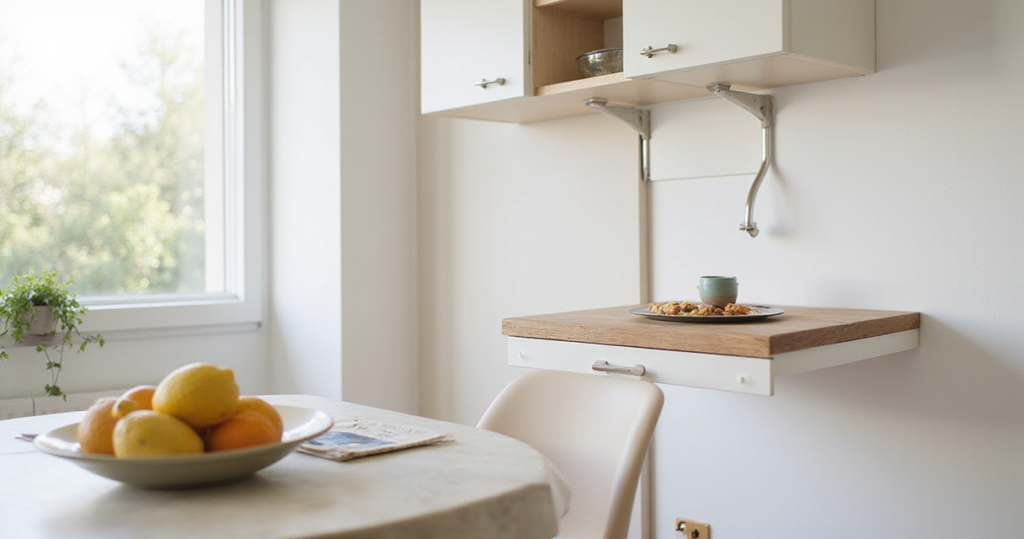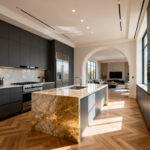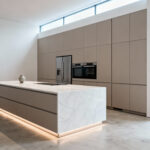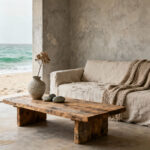Of all the rooms in our home, the kitchen holds a special kind of magic, doesn’t it? It’s more than just a place to cook. It’s the source of life-giving aromas, the soundtrack of clanking pans and sizzling spices, the background for family stories. In my own home, the kitchen is where traditions are passed down in the form of recipes whispered from mother to daughter. It’s where the heart of the home truly beats.
And in our contemporary lives, the kitchen bar has become the new courtyard, the modern chowk where we gather. It’s where chai is sipped in the quiet of the morning, where children perch to do homework under a watchful eye, where friends lean in for a good chat while you chop and stir. This isn’t just about adding a counter; it’s about creating a stage for your life to unfold.
I’ve spent years helping people infuse their modern homes with the soul and story of Indian artistry, and what I love most is seeing how a single, thoughtful element can change everything. So, let’s talk about kitchen bars. Forget the sterile, one-size-fits-all solutions. I want to share some ideas that are brimming with personality and purpose, ready to transform your kitchen into a space that truly feels like you.
1. Optimize Small Kitchens with Compact Bar Solutions
Living in a smaller space doesn’t mean you have to sacrifice warmth or hospitality. In fact, some of the most beautiful homes I’ve seen—especially in bustling cities like Mumbai—are masters of making every single inch sing. This is where clever, compact bar designs come in, turning limitations into lovely, functional features. The key is to think vertically and multi-functionally.
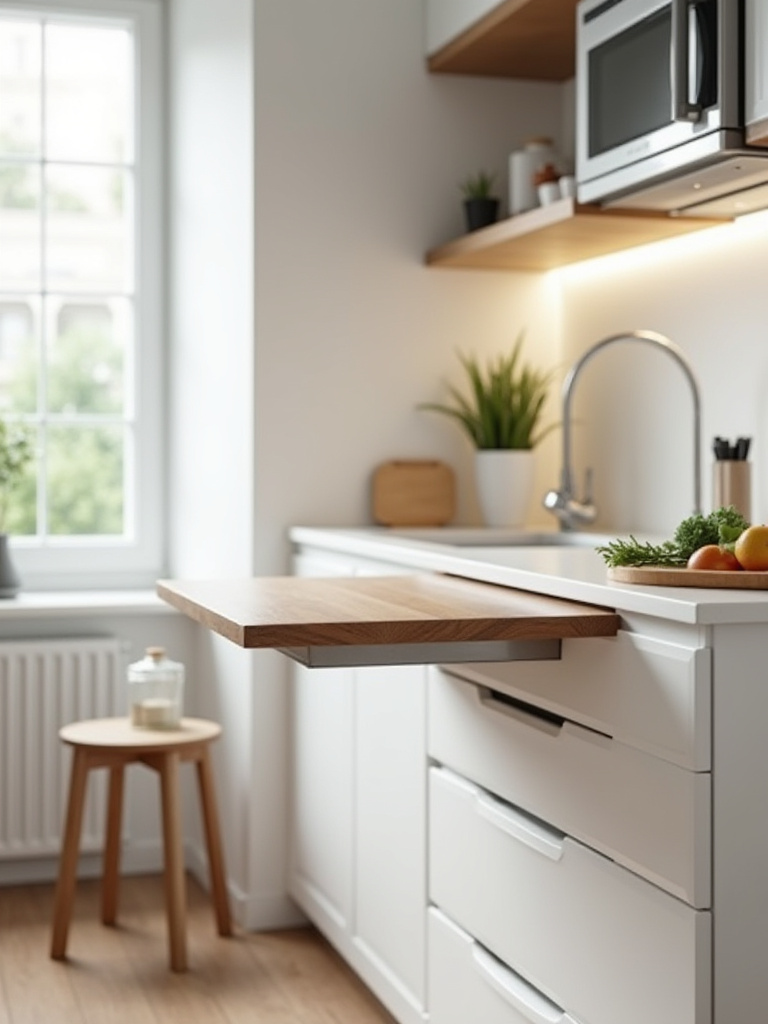
I once worked with a client in a jewel-box apartment who was convinced she had no room for a dining space. We found an underused wall and installed a gorgeous, wall-mounted drop-leaf table made from mango wood. In the morning, it was her sunny breakfast nook. During the day, it folded away, leaving the space open and airy. For dinner, it unfolded again, ready for a cozy meal for two. It’s about creating moments, not just adding square footage. It’s that beautiful Indian concept of jugaad—frugal, clever innovation—but elevated with gorgeous design.
- Fold-down magic: These wall-mounted tables are brilliant. They can literally disappear when you need the floor space.
- Pull-out surprises: Think about surfaces that hide within your cabinetry, extending like a secret to give you extra prep or seating space.
- The narrow peninsula: A slim extension can create a powerful visual divide and offer just enough space for a quick coffee without overwhelming the room.
The story here is one of smart adaptation, where every piece has to earn its keep and add beauty to your day.
2. Choose Bar Designs for Dining, Work, or Entertaining
Before you choose a single material, I want you to close your eyes and imagine how you’ll live at this bar. Is it the spot for morning chai and quiet reflection? Is it the family command center where laptops and homework coexist? Or is it where you’ll be shaking up cocktails for a lively party? The purpose of your bar should dictate its design—not the other way around.
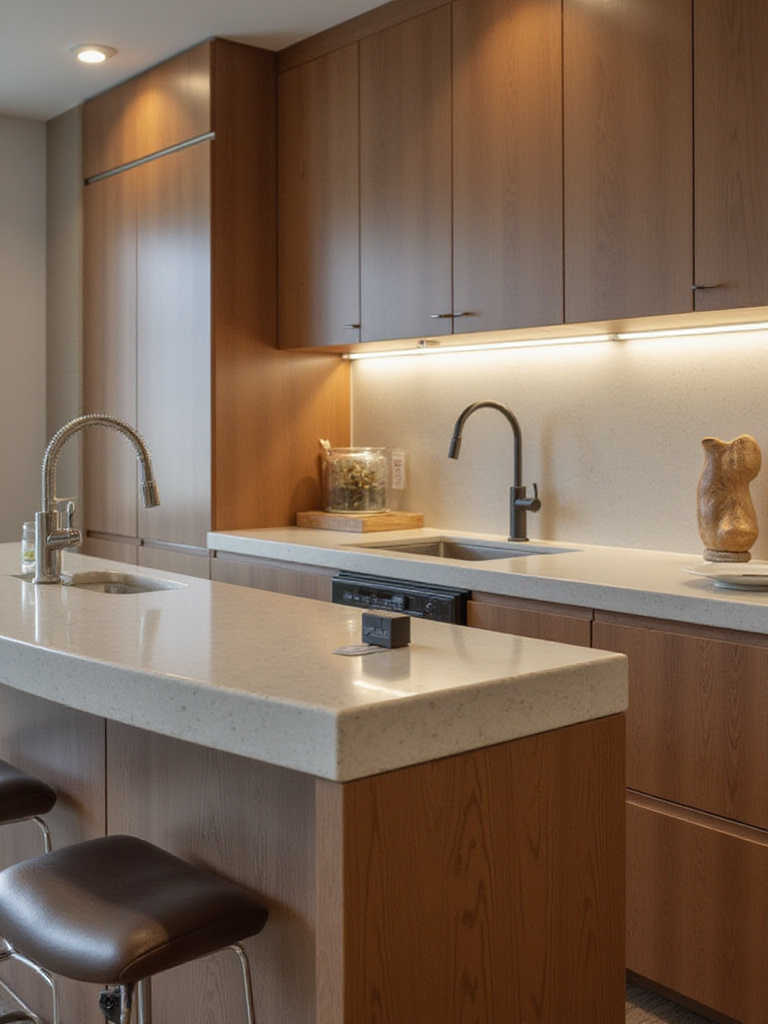
This is where the details really matter. A standard counter-height bar (36 inches) feels comfortable and established, perfect for longer meals. A taller bar-height design (42 inches) creates a more casual, perched energy, inviting people to stop by for a quick chat. I love a dual-height island. Imagine a sturdy quartz countertop for the main prep area, which then steps down to a warm, inviting walnut slab at table height. It creates an instant visual story: this side is for work, and this side is for connection. Add some well-placed outlets (hidden, of course!), and your bar becomes the most versatile piece of furniture in your home.
- For dining: Go for counter-height surfaces where you can tuck in comfortable, upholstered stools.
- For work: Make sure you have built-in power and good task lighting. No one works well in the shadows!
- For entertaining: Bar-height is great, with easy access to a nearby beverage fridge or glass storage.
What’s so special about this is seeing the space transform. It can be a quiet retreat at dawn and the buzzing center of your home by dusk.
3. Select Bar Styles Complementing Your Existing Decor
A kitchen bar shouldn’t feel like an afterthought. It should feel like it grew right out of your home’s soul, a seamless extension of your personal style. For me, this is where the fusion of Indian and contemporary aesthetics really comes to life. It’s not about matching everything perfectly; it’s about creating a beautiful conversation between the new and the old.
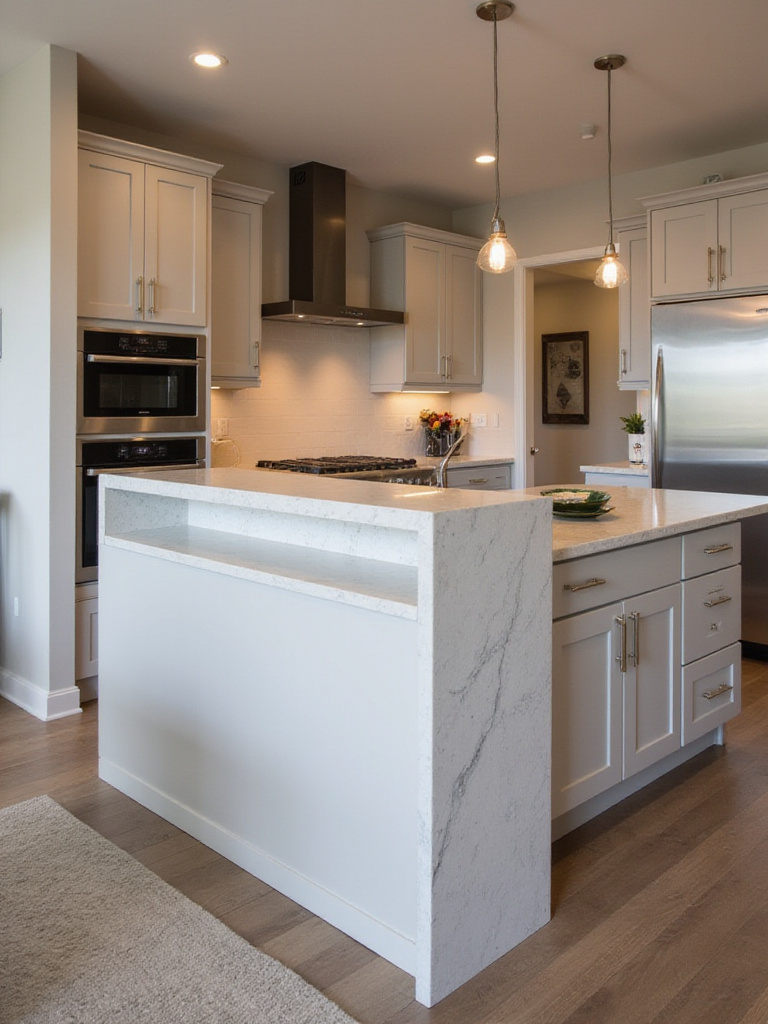
Look for a thread you can pull from your existing design. Do you have beautiful dark wood cabinetry? Echo that warmth in your bar stools or in a trim detail. Do you love a touch of glamour? This is the perfect place to introduce a bit of burnished brass inlay on the bar front or choose Pendant lights that feel like jewelry. I recently designed a kitchen for a family who wanted to honor their heritage. We created a very sleek, modern waterfall island but had a stunning jali screen—a traditional, intricately carved wooden lattice—custom-made to clad the front. The contrast between the clean, modern lines and the ancient, artisanal pattern was absolutely breathtaking. It told their story in a single gesture.
- Material Harmony: Don’t just match your countertop; complement it. Pair a cool marble with warm wood.
- Style Echoes: Pick up on the profile of your cabinet doors or the finish of your hardware.
- Color Connections: Use the bar to pull a color from an adjacent room, creating a gorgeous flow.
When you design with this kind of intention, you’re creating a space with lasting value and a deep, cohesive beauty.
4. Calculate Ideal Bar Seating Capacity for Comfort
Let’s be honest, those industry standards for seating can feel a little… stingy. They’ll tell you 24 inches per person is enough. But have you ever actually tried to eat a meal, read a paper, and have a coffee in a 24-inch space? It’s cramped! In Indian culture, hospitality is everything. The saying “Atithi Devo Bhava”—the guest is God—is a guiding principle. You always make room.
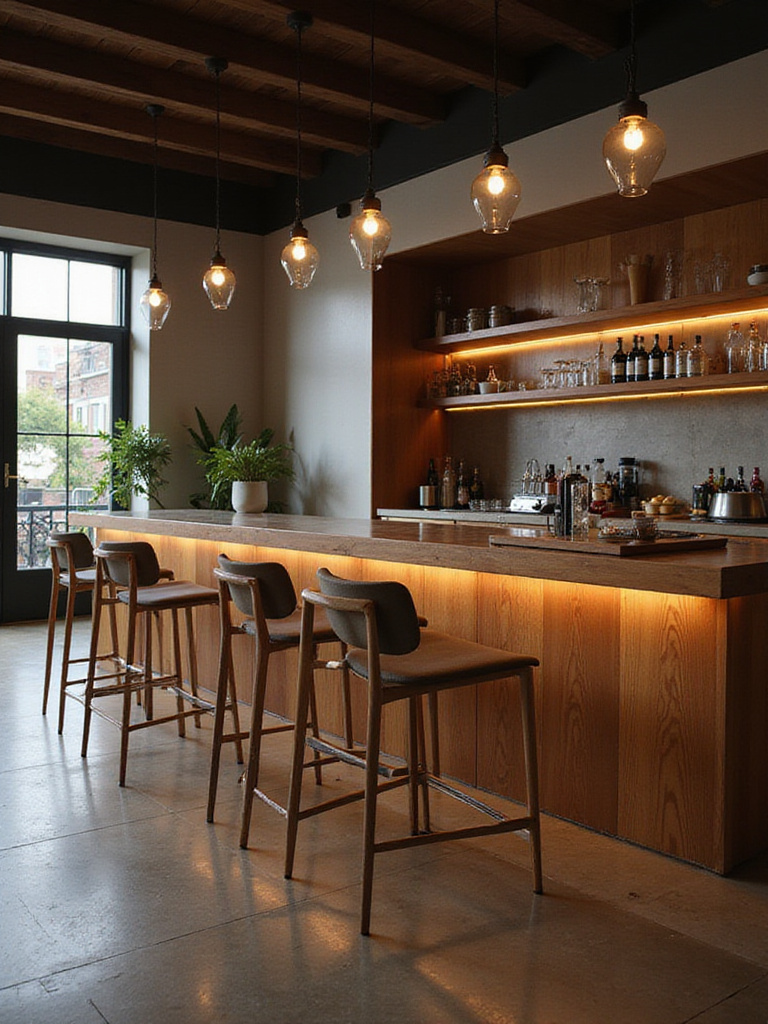
So, I tell my clients to forget the rulebook and think about generosity. Aim for at least 28, or even 30, inches of space per person. This gives everyone room to breathe, to spread out, to feel truly welcome. It’s the difference between a quick perch and a place people want to linger. Don’t forget about legroom, either! You need a good 12 to 15-inch overhang for knees to be comfortable. And think about the flow of traffic behind the stools. You need enough space for someone to walk by without asking everyone to squeeze in.
- Generous Spacing: Give each person 28-30 inches of elbow room. Trust me on this.
- Knee Clearance: A 12-15 inch countertop overhang is non-negotiable for comfort.
- Traffic Flow: Leave at least 36-42 inches behind the stools for a clear walkway.
Here’s a trick I learned years ago: before you commit, use painter’s tape to mark out the bar and stool positions on your floor. Live with it for a day. You’ll immediately see if it feels right.
5. Seamlessly Extend Your Kitchen Island for Seating
There’s something so wonderfully communal about a big kitchen island. It’s a magnetic force that pulls everyone in. Extending that island to create dedicated seating is one of the best ways to turn cooking from a solo act into a shared experience. You’re no longer stuck with your back to the party; you’re right in the middle of it.
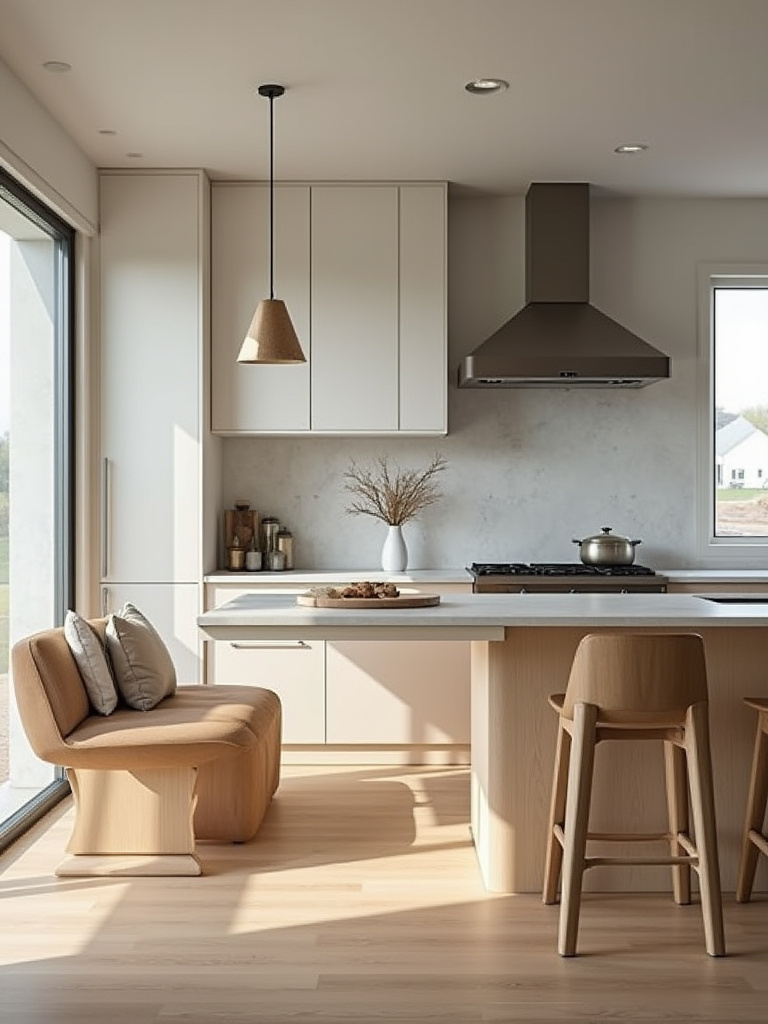
This is a fantastic opportunity to play with materials and levels. Imagine your primary island is a durable, practical surface. Now, picture a thick slab of reclaimed Sheesham wood extending from one end, perhaps a few inches lower at table height. This contrast not only looks stunning but also clearly defines the zones: this is for chopping, and this is for chatting. That mix of the polished and the rustic, the cool and the warm, is what gives a space its soul. Of course, you need proper support—whether it’s with handsome corbels, hidden steel plates, or integrated legs—to make sure it’s as sturdy as it is beautiful.
- Height Play: Counter-height (36″) is great for casualness, but a drop-down to table-height (30″) feels more intimate for dining.
- Material Contrast: Use a different material for the extension to create a beautiful focal point.
- Strong Support: Don’t skimp on the engineering! Cantilevered sections need proper reinforcement.
The magic combination I always come back to is pairing a tough engineered stone with a warm, natural wood. It’s practical, inviting, and timeless.
6. Create Defined Kitchen Zones with Smart Peninsula Design
I love the feeling of an open-concept home, but sometimes they can feel a bit… vast. A smartly designed peninsula is the perfect solution. It acts like an architectural punctuation mark, creating a graceful boundary between the kitchen and living areas without putting up a wall. It says, “The kitchen ends here,” while still keeping everything connected.
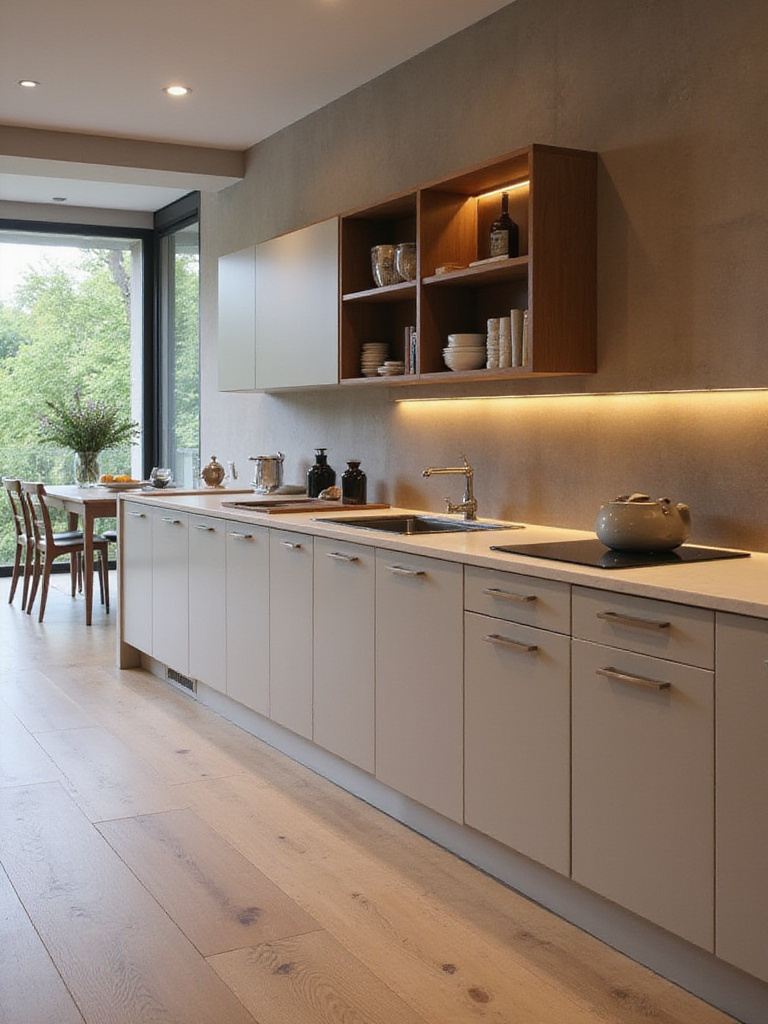
A great peninsula is a workhorse. On the kitchen side, it can house a prep sink or extra storage. On the living room side, it offers comfortable seating. It’s a bridge between two worlds. The key is planning the traffic flow around it. A well-placed peninsula can dramatically improve your kitchen’s “work triangle”—the path between your sink, stove, and fridge—making your daily tasks feel more intuitive and efficient. You can improve your workflow by up to 30% just by creating these logical zones!
- Workflow is King: Place your peninsula to enhance the natural flow between your main work areas.
- Multi-Functional Marvel: Integrate storage, seating, and even a small appliance or two.
- Mind the Gap: Ensure you have plenty of clearance (at least 36 inches, and more in high-traffic zones) for easy movement.
The perfect finishing touch? A pair of beautiful pendant lights hanging over the peninsula’s seating area. It’s like putting on the perfect earrings—it defines the space and elevates the whole look.
7. Maximize Small Spaces with a Wall-Mounted Fold-Down Bar
There’s a special kind of genius that comes from necessity. The fold-down bar is a perfect example—a design that embodies the spirit of modern, adaptive living. It’s a fundamental shift in thinking: instead of permanent furniture, you have spaces that can transform in seconds to meet your needs. One moment, it’s a sleek, unobtrusive panel on the wall; the next, it’s a functional bar, desk, or dining table.
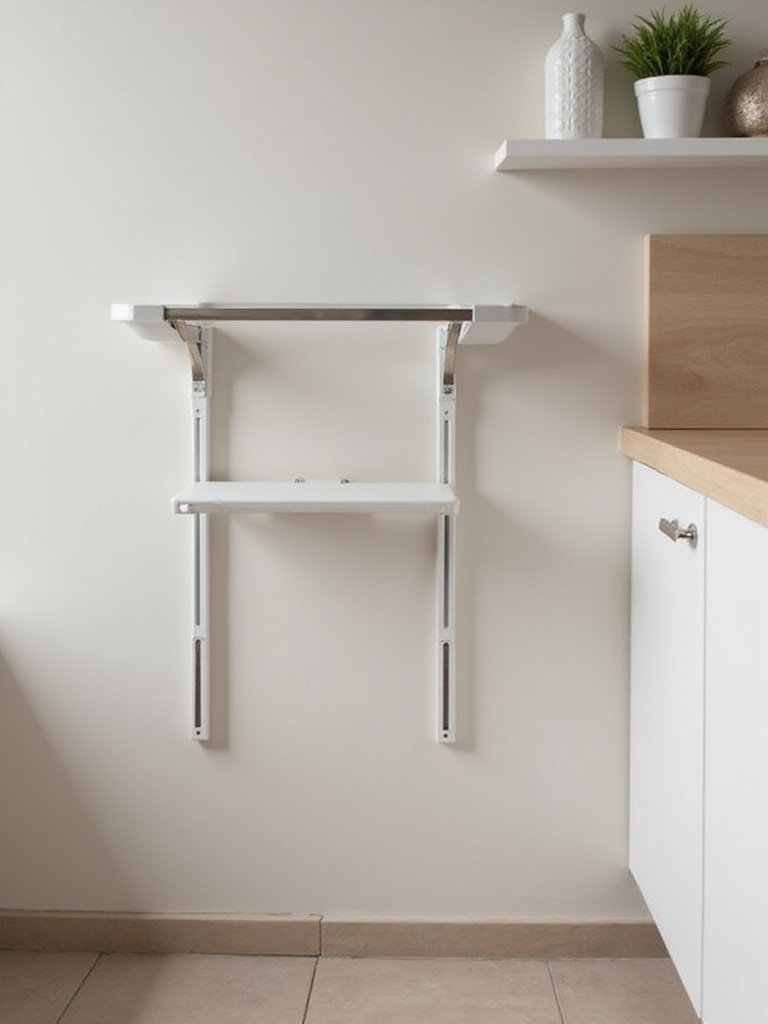
I especially love these for their clean aesthetics. When not in use, they simply disappear, which is a gift in a small home where visual clutter can feel overwhelming. A well-made 36″ x 20″ fold-down bar can serve as a breakfast spot for two, a stand-up desk for your laptop, or a place to mix a drink. The secret is in the hardware. This is not a place to cut corners. The mounting system needs to be securely fastened into wall studs to safely support the bar and whatever you place on it.
- Space Saver: Folds up to give you back precious floor space when you need it.
- One and Done: Can act as your dining table, workspace, and bar all in one.
- Mount it Right: Professional installation is key for safety and making sure it lasts.
The real test of quality for these pieces is time. A well-installed fold-down bar will still be operating smoothly and looking great years down the line.
8. Transform Unused Corners into Cozy Breakfast Bars
The best designers see potential where others see problems. That awkward, empty corner in your kitchen? That little bit of dead space you’re not sure what to do with? That might just be the most wonderful spot in your whole home. Transforming it into a cozy corner breakfast bar is a perfect way to bring warmth, charm, and function to a forgotten space.
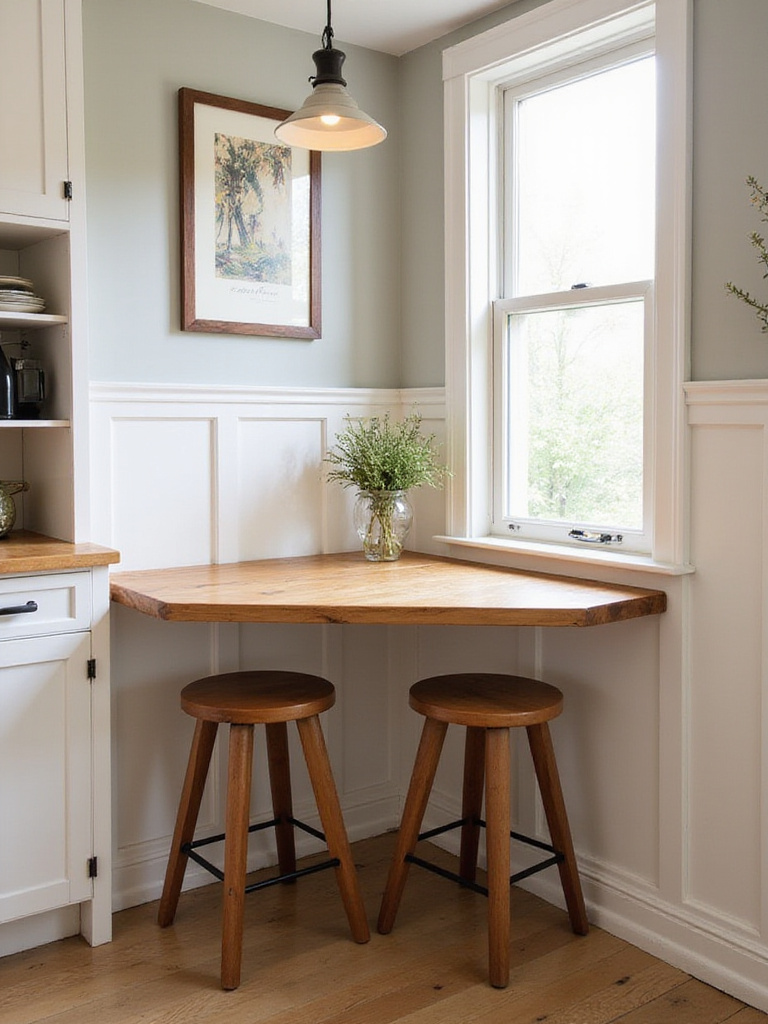
There’s a natural sense of intimacy in a corner; its soft enclosure creates a feeling you just can’t get from a large, open island. Imagine a simple L-shaped butcher block counter tucked into the nook, with a couple of compact stools that can be slid underneath. It becomes the perfect spot for what we call gup-shup in Hindi—a little bit of gossip, a heart-to-heart chat over a cup of hot chai. It invites you to slow down for a moment.
- Get Creative: Think beyond a simple shelf. You could do a floating triangular bar or even a tiny built-in banquette.
- Smart Seating: Look for compact stools or a small bench that won’t get in the way.
- Add Light: A single, beautiful pendant light hanging over the corner will instantly make it feel like a special destination.
It’s amazing how a little bit of light and a simple surface can turn a neglected corner into the most sought-after seat in the house.
9. Connect Indoor-Outdoor Living with a Pass-Through Bar
There’s nothing better than that feeling of a warm evening, a cool drink in hand, and conversations that drift easily from the kitchen out onto the patio. A pass-through bar dissolves the boundary between inside and out, turning an exterior wall into a hub of connection and effortless entertaining. This is more than just convenience; it’s about creating a lifestyle.
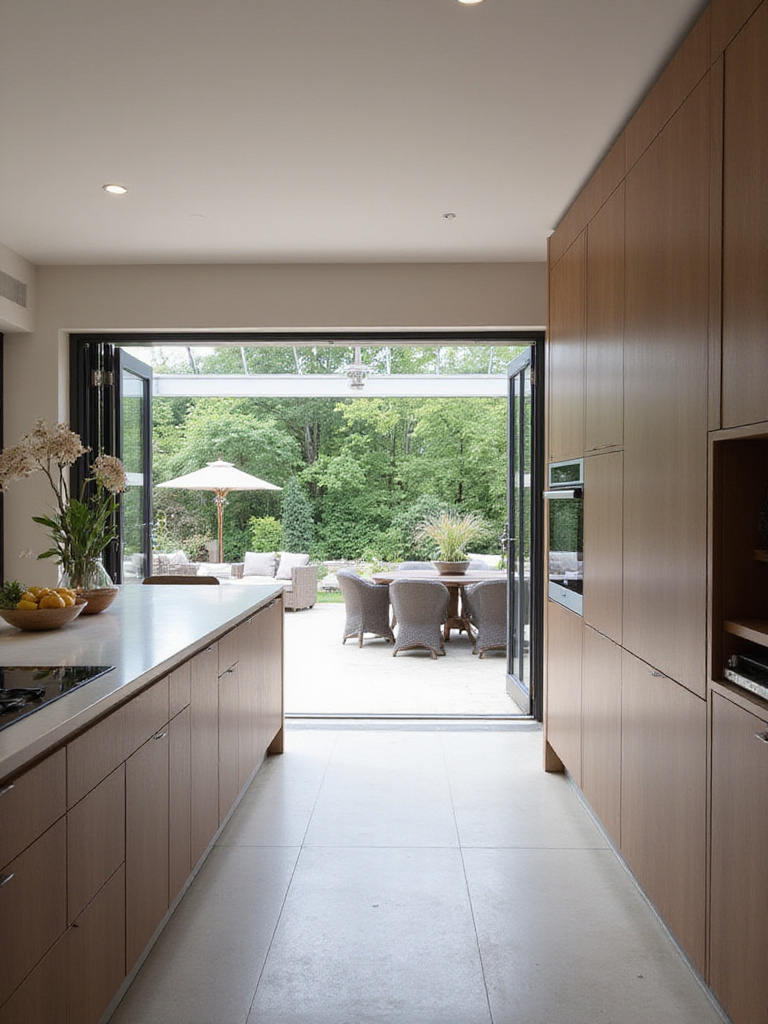
I’m seeing more and more clients fall in love with bifold or accordion-style windows that open up completely. When you fold those windows away, you create this incredible, wide-open link to the outdoors. It floods your kitchen with light and fresh air. A countertop that runs continuously from the inside to the outside seals the deal. The host can be inside, mixing drinks and prepping appetizers, while staying completely connected to the guests outside. You’ll need to be mindful of the technical side—proper weatherproofing is essential, and the outdoor portion of the counter must be a weather-resistant material.
- Wide Open Windows: Bifold or accordion windows create the biggest impact and the most seamless connection.
- Continuous Counter: Use weather-resistant materials like concrete, stone, or marine-grade wood for the outdoor section.
- Climate Control: Good sealing and insulation are key to making this work year-round without a huge energy bill.
To really complete the look, add some weather-rated outlets and lighting on the outdoor side. You’ve just created a fully functional outdoor extension of your kitchen.
10. Achieve Modern Elegance with a Waterfall Bar Design
A waterfall edge is pure poetry in design. It’s where a material—usually stone or quartz—flows from the horizontal countertop down the vertical side of the island in one continuous, seamless sweep. It transforms a simple bar into a piece of sculptural art. The way the light plays on that continuous surface, highlighting the veins and patterns of the stone, is just stunning. It’s the epitome of modern luxury.
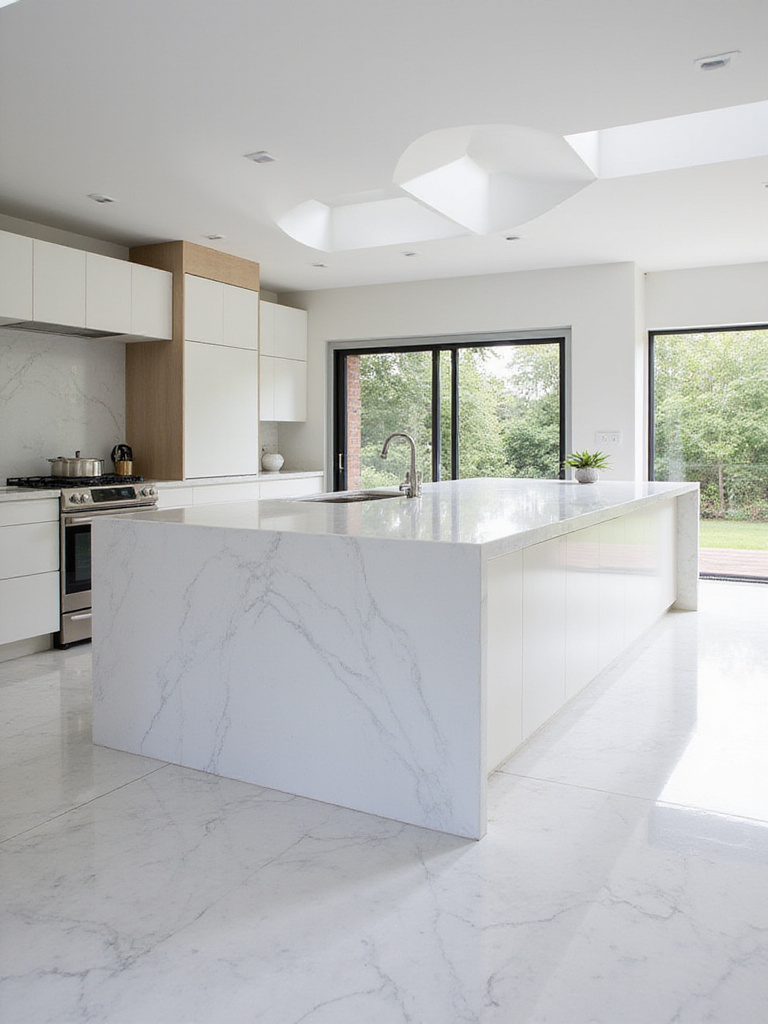
This look demands exceptional craftsmanship. It’s all about creating that perfect, invisible mitered edge where the two surfaces meet. I often recommend quartz for this because the slabs are consistent, but for something truly special, a dramatic Indian marble like Rainforest Green or Forest Brown creates an unforgettable statement. For the ultimate showstopper, you can book-match the slabs, creating a perfectly symmetrical, mirror-image pattern where the top meets the side. It’s a testament to both the beauty of the material and the skill of the fabricator.
- Go Big: You need large slabs of stone to get that beautiful, continuous pattern.
- Fabrication is Key: Find a fabricator who is a true artist with mitered edges. You want those seams to be invisible.
- Book-matching for Drama: This creates a stunning Rorschach-test effect that is pure art.
This design proves that when you pair a premium material with masterful execution, you get something that is absolutely timeless.
11. Introduce Rustic Charm Using Sustainable Wood Bar Tops
There is a soul to wood that you just can’t find in any other material. A wooden bar top brings an irreplaceable warmth and character to a kitchen, with every knot and grain telling a story. When you run your hand over a beautiful piece of sheesham or reclaimed teak, you feel a connection to nature, to the history of the tree, and to the hands that shaped it.
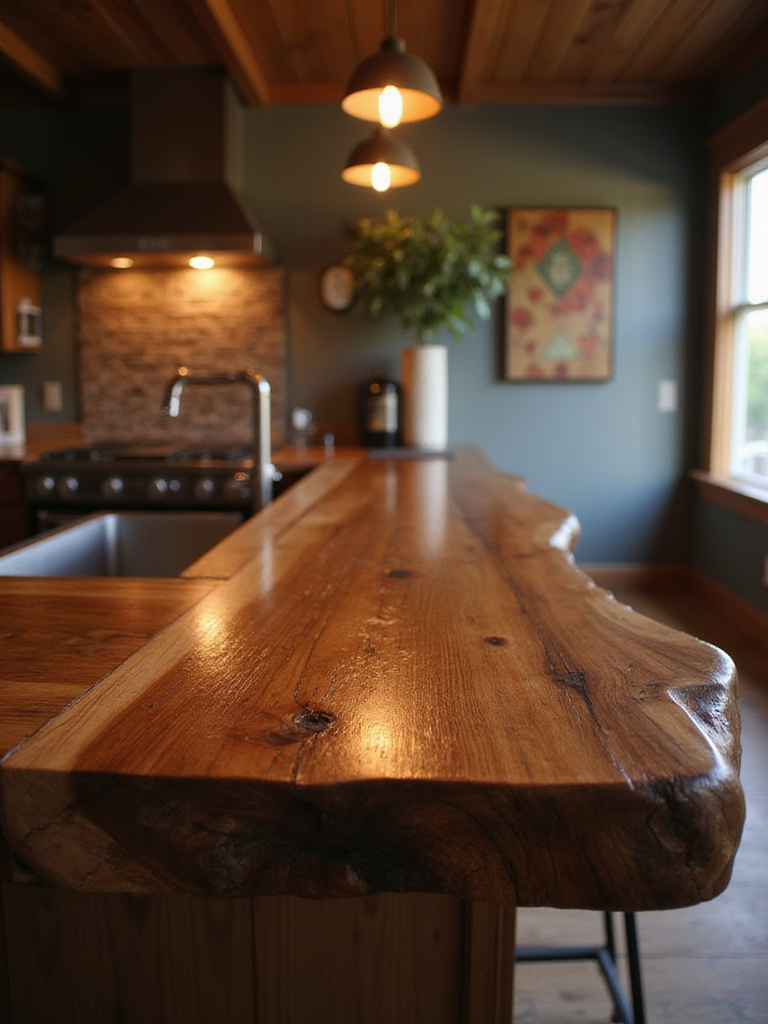
I always encourage my clients to look for sustainable options. Whether it’s FSC-certified new wood, which ensures responsible forestry, or character-rich reclaimed timber from old buildings, you’re making a choice that’s both beautiful and kind to the planet. I once sourced wood for a client from an old haveli in Gujarat, and the bar top we created from it had so much history and character; you could feel the stories embedded in it. The finish is critical, of course—a good, food-safe sealant will protect the wood from the rigors of kitchen life while letting its natural beauty shine.
- Source Sustainably: Look for FSC-certified woods or find a local source for unique reclaimed timber.
- Finish Well: Use a high-quality, food-safe sealant to protect against spills and stains.
- Edge Details: A live edge offers a wonderfully organic, rustic feel, while a classic eased edge is more refined.
This isn’t just about a trend; it’s about bringing a living, breathing material into the heart of your home.
12. Design Edgy Bars with Metal and Concrete Accents
While I adore the warmth of wood, there’s a powerful, raw beauty in industrial materials like concrete and metal. But “industrial” doesn’t have to mean cold! In an Indian context, metals like brass and copper have a long and sacred history. They bring a warm, golden glow that feels both ancient and incredibly modern. Paired with the cool, earthy texture of concrete, you can create a kitchen bar that is edgy, soulful, and built to last.
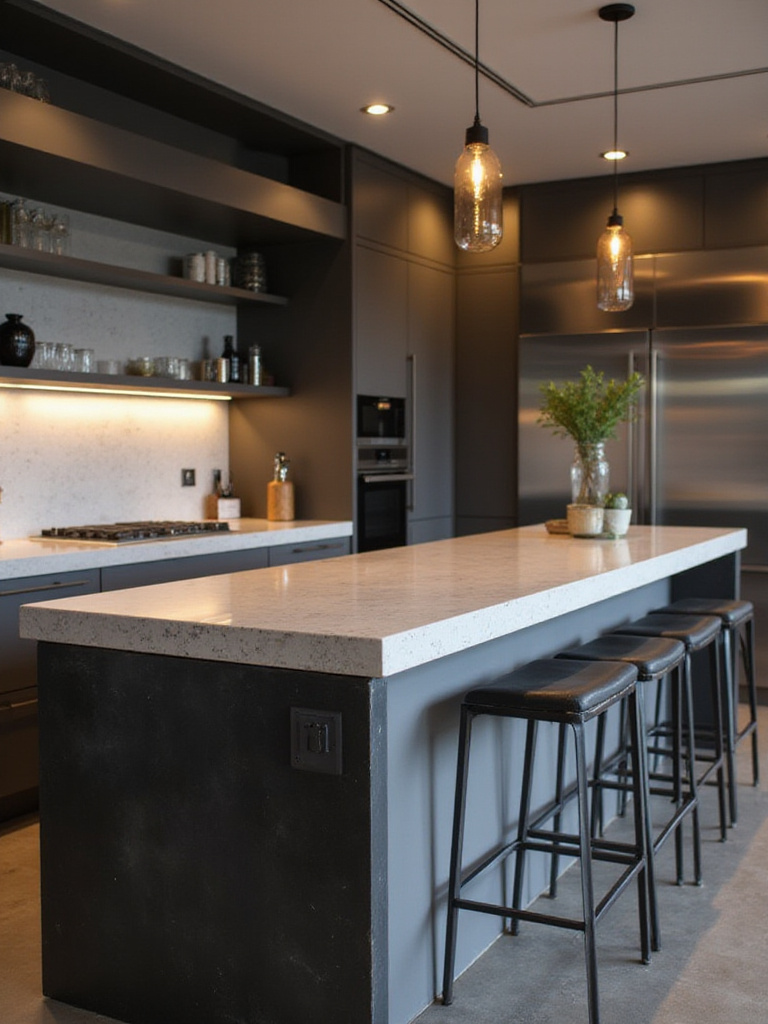
Imagine a polished concrete countertop that seems to float atop a base clad in hand-hammered brass panels. The way the light would catch on the metal would be absolutely mesmerizing. These are materials with integrity; they don’t try to be anything other than what they are. Of course, they are heavy and require proper support, so you’ll need reinforced cabinetry or a steel frame. But the result is a statement piece that gets better with age, developing a beautiful patina over time.
- Concrete Your Way: You can get precast slabs, have it poured on-site, or use a thin micro-cement overlay for a similar look.
- Metal Magic: I personally love the warm glow of brass and copper, but blackened steel also offers a dramatic, modern edge.
- Built to Last: These materials are heavy! Make sure your structure is engineered to handle the weight.
There’s a wonderful shift happening towards appreciating materials that age gracefully, that show the marks of a life well-lived. This style celebrates that perfectly.
13. Maximize Storage Solutions with Integrated Bar Cabinetry
A beautiful kitchen bar is wonderful, but a beautiful and hard-working kitchen bar is even better. Thinking about storage from the very beginning is the key to creating a space that feels calm and uncluttered. Your bar can become a secret storage powerhouse, hiding all the essentials right where you need them.
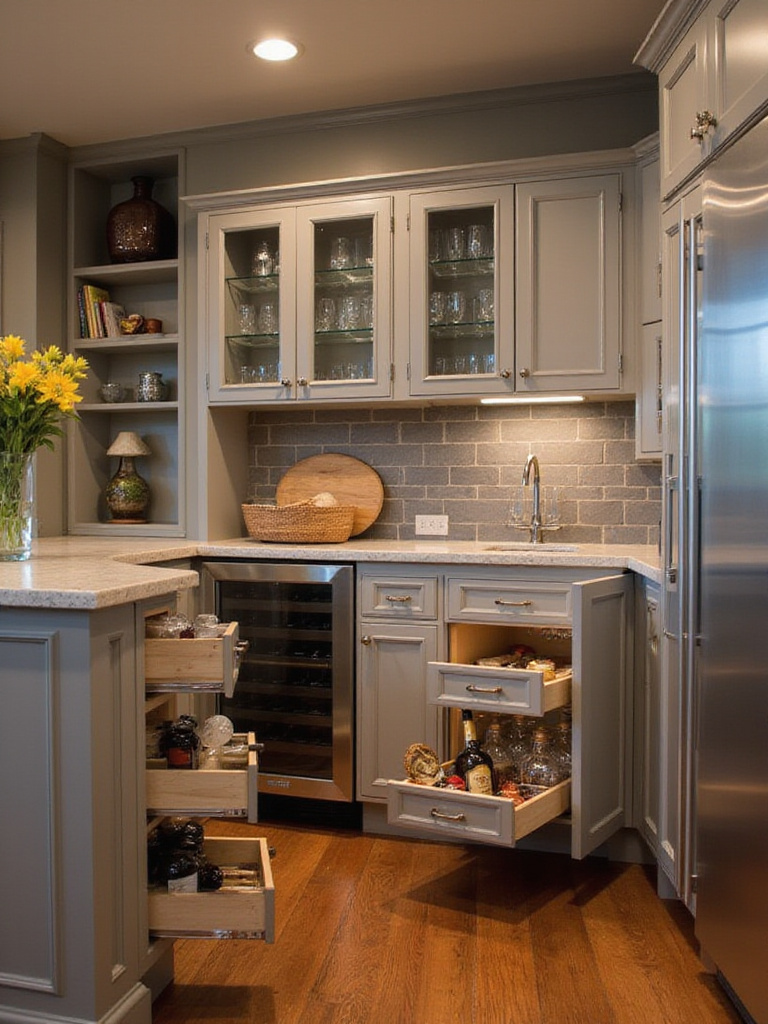
Don’t just plan for “cupboards.” Think specifically about what you need to store. Are you a coffee lover? Design a cabinet with a pull-out shelf for your machine and drawers for pods and beans. A wine connoisseur? Integrated wine racks or an under-counter fridge are a must. A budding mixologist? I love designing what I call a “cocktail masala-dani”—like a traditional Indian spice box, but for your bar! Imagine custom-fit drawers for your bitters, shakers, and tools, and inverted racks to keep your delicate glassware safe and clean.
- Customized for You: Design pull-outs, racks, and drawers specifically for the things you use most.
- Integrate Appliances: A small sink or an under-counter beverage fridge can make your bar so much more functional.
- Think Multi-Functionally: A countertop can have a pop-up outlet, or a drawer can have a built-in charging station.
Unlike a standalone cabinet, this integrated approach keeps everything you need within arm’s reach while maintaining those clean, seamless lines we love in modern kitchens.
14. Enhance Bar Ambiance and Utility with Smart Lighting
Lighting is the ultimate mood-setter. With the flick of a switch—or a simple voice command—you can completely transform the feeling of your kitchen bar. Smart lighting is one of the most exciting developments in design because it allows your home to respond to your life in real-time. It’s not just about turning lights on and off; it’s about crafting an atmosphere.
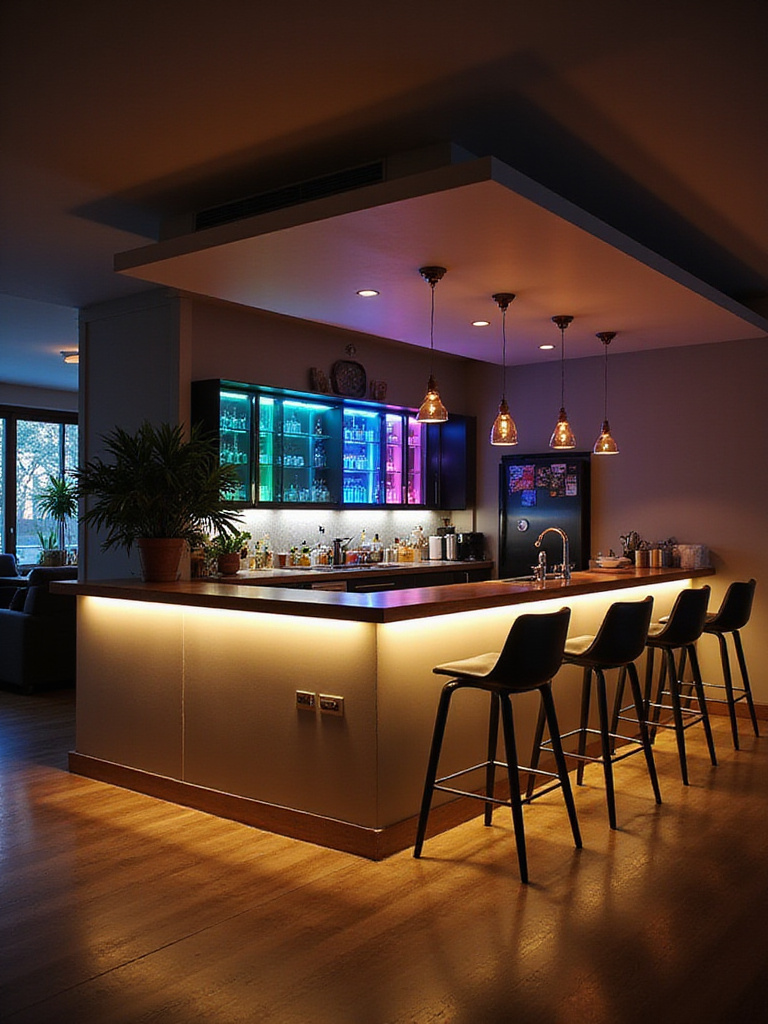
Layer your lighting for the best effect. You need bright task lighting from pendants for when you’re working or chopping. Then add a softer, ambient glow with LED strips tucked under the countertop or inside glass-fronted cabinets. With a smart system, you can program “scenes.” A “Morning Coffee” scene might be bright and cool. An “Evening Party” scene could be warm and dim, maybe even with a touch of color to celebrate a festival like Diwali or Holi. The best part? Smart LEDs are incredibly energy-efficient, so you can have all this beauty without a guilty conscience.
- Layer Up: Combine task lighting (pendants), accent lighting (in cabinets), and ambient lighting (under-counter) for a rich, dynamic effect.
- Get Smart: Use voice control or app-based scheduling to automate your lighting to fit your daily rhythm.
- Play with Color: Adjustable temperature (from cool to warm white) and full-color options let you set the perfect mood for any occasion.
This is the future of design: spaces that aren’t just beautiful, but are also intuitive and responsive to our needs.
15. Keep Devices Powered with Built-In USB and Outlets
Let’s be real: our lives run on our devices. We look up recipes on tablets, our kids do homework on laptops, and our phones are our connection to the world. A truly modern kitchen bar acknowledges this reality by seamlessly integrating power right where we need it. No more ugly power strips or tangled cables cluttering up your beautiful countertop.
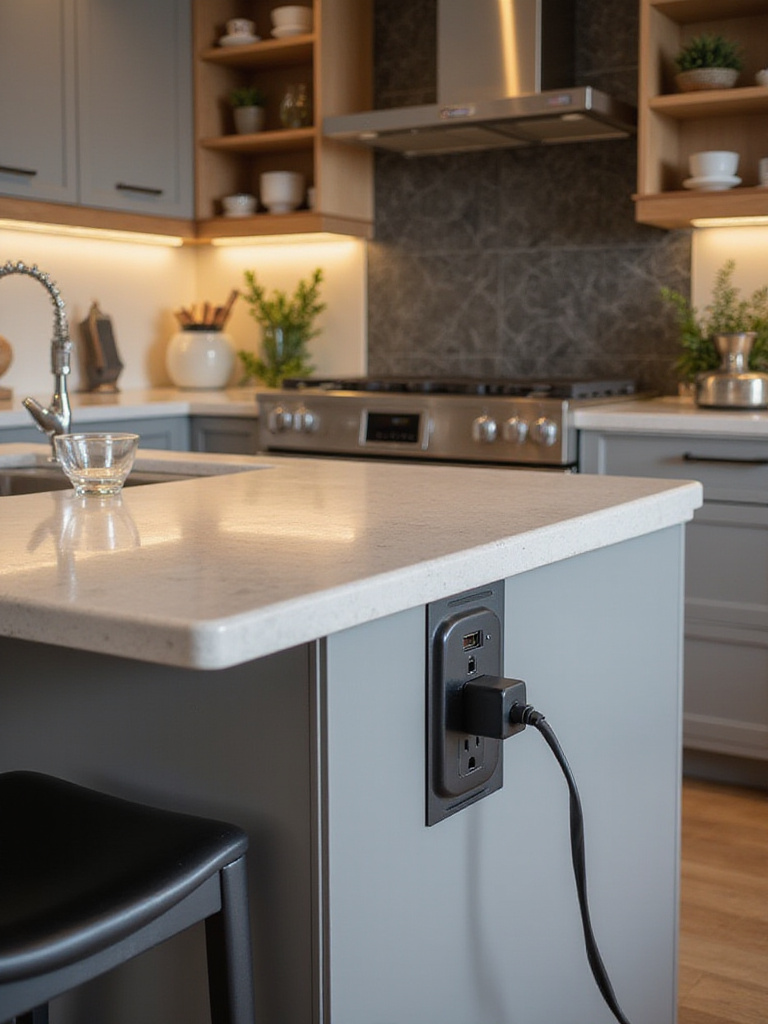
The key is smart, discreet placement. I love pop-up power towers that rise out of the countertop when you need them and disappear when you don’t. You can also have outlets installed on the side of the island or even build a dedicated charging station inside a drawer to keep everything tidy and out of sight. Make sure you get a mix of outlets—traditional AC plugs for appliances, and modern USB-C ports that can quickly charge everything from your phone to your laptop.
- A Port for Everything: Include a mix of traditional outlets and fast-charging USB-A and USB-C ports.
- Hide and Seek: Choose pop-up towers, flush-mount outlets, or in-drawer solutions to keep things looking clean.
- Power Management: Some smart systems even let you schedule when outlets are active to save energy.
It seems like a small detail, but integrating power thoughtfully transforms your bar from a simple surface into the true command center of your home.
16. Create a Stylish Dedicated Beverage Bar for Entertaining
For those who love to entertain, creating a dedicated beverage bar can be an absolute game-changer. It carves out a special zone for hospitality, making it easy and elegant to offer guests a drink, whether it’s a freshly brewed coffee, a cooling sharbat on a hot day, or a celebratory cocktail. It elevates the act of serving from a chore to a beautiful ritual.
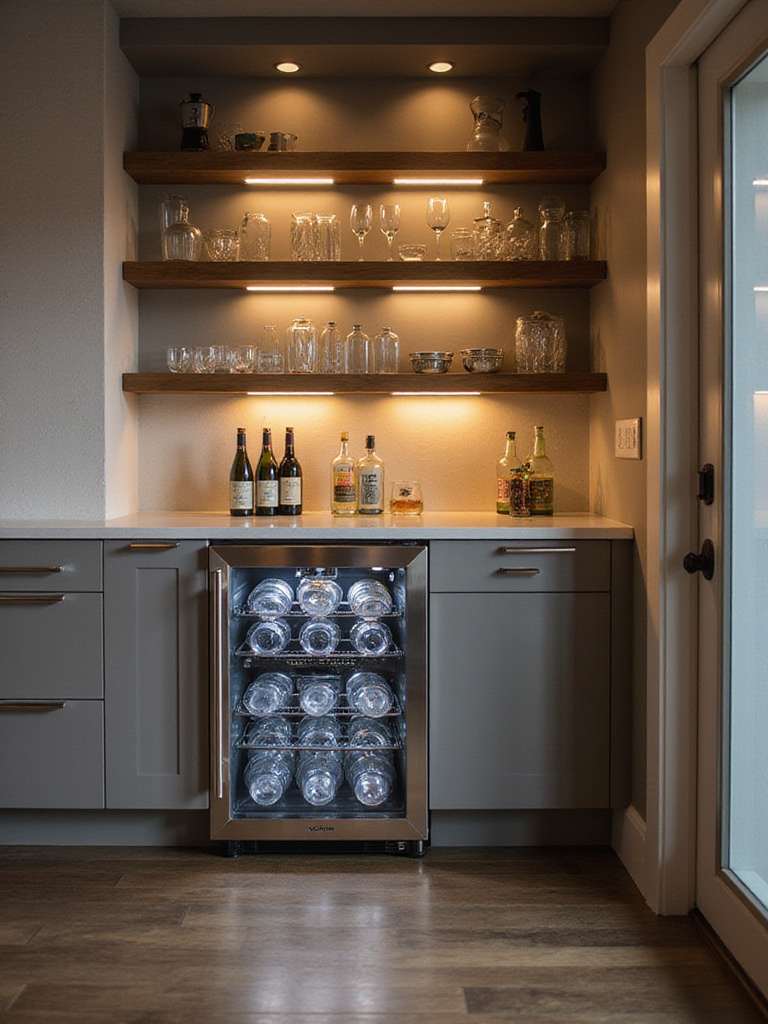
You can convert a butler’s pantry or even just a section of your countertop into a specialized station. Think about everything you need to make it work seamlessly. An under-counter beverage fridge to keep drinks perfectly chilled. A small bar sink for rinsing glasses and washing fruit. Beautiful glass shelving to display your favorite glassware and bottles. The key is to organize it for a good workflow, just like you would with your cooking area, so everything you need is right at hand.
- Appliance Integration: Beverage fridges, ice makers, and even espresso machines can be built right in.
- Smart Storage: Think wine racks, custom drawers for bar tools, and easy-access shelving for glassware.
- Workflow is Everything: Arrange your station logically, from ice and spirits to mixers and garnishes, for effortless drink prep.
When you design a space with this much intention, you’re not just creating a bar; you’re creating a stage for warm memories and happy gatherings.
17. Define Zones with Multi-Level Bar Top Designs
There is an architectural grace to multi-level surfaces. Using different heights within a single bar or island is a sophisticated way to create distinct zones without closing off the space. It adds visual rhythm and incredible functionality, allowing one structure to serve several purposes perfectly.
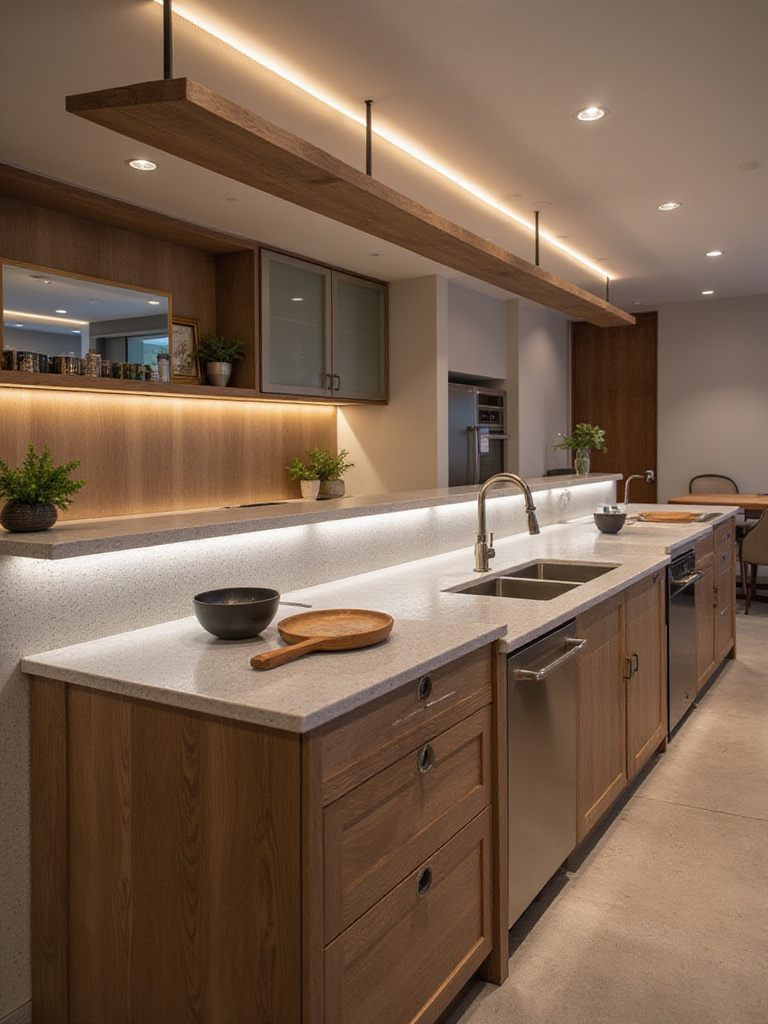
I often draw inspiration for this from the tiered platforms you see in Indian temple architecture or the cascading steps of a baori (step-well). In the kitchen, this translates to a design where a counter-height (36″) prep area might step up to a bar-height (42″) section for perching with a drink, which then steps down to a table-height (30″) section for comfortable family dining. You can use one material for a unified, sculptural look, or use contrasting materials—like a cool marble and a warm wood—to further define each zone. It’s a design that’s both incredibly practical and visually dynamic.
- The Power of Three: Use a combination of table (30″), counter (36″), and bar (42″) heights for maximum versatility.
- Material Stories: Use different materials to tell a story and visually separate the zones.
- Ergonomic by Design: Each height is perfectly suited to its intended activity, making the space more comfortable to use.
This approach is all about understanding how the space will be used first, then designing the transitions to feel purposeful and beautiful.
18. Plan ADA-Compliant Bars for Inclusive Comfort and Accessibility
True hospitality means making everyone feel welcome and comfortable, regardless of age or ability. In India, multigenerational living is a cornerstone of family life, so designing spaces that work for grandparents and grandchildren alike is second nature. This is what universal design is all about—creating spaces that are inherently more comfortable and functional for everyone.
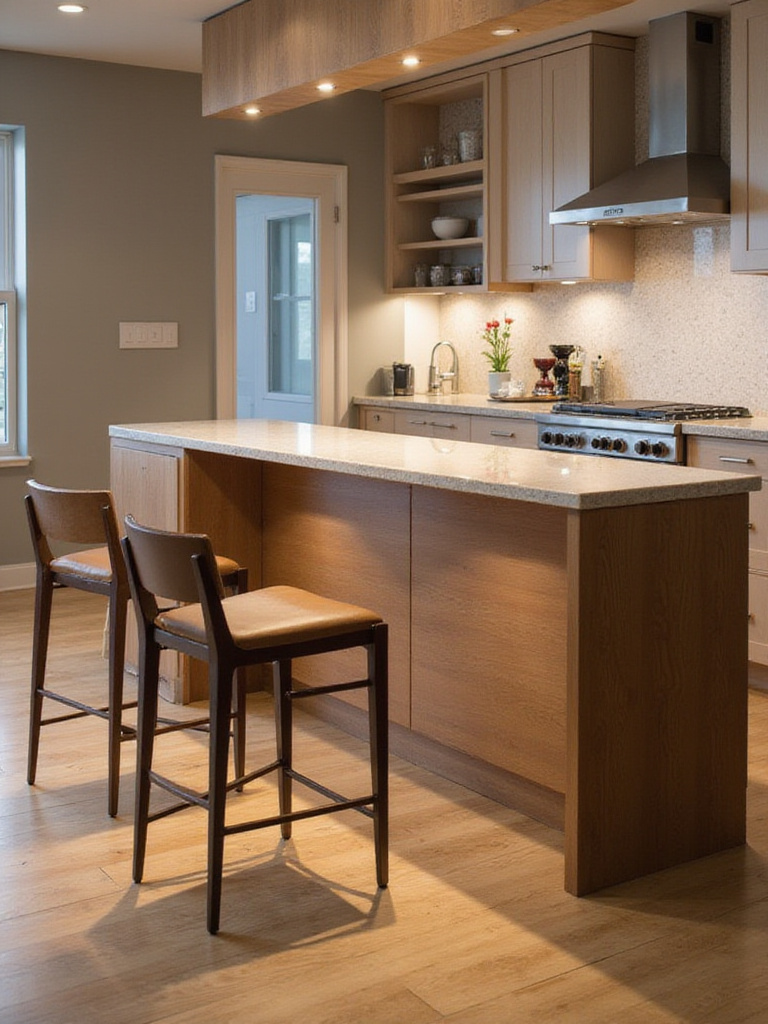
Planning an ADA-compliant or accessible bar doesn’t have to look clinical. It’s about thoughtful dimensions. A multi-level island is a perfect way to do this gracefully. You can have one section at a lower height (around 34 inches) with proper knee clearance underneath for someone in a wheelchair, while the rest of the island remains at a standard counter height. It’s a design that accommodates different needs without singling anyone out. In fact, many people find that lower, table-height section is their favorite spot to sit for longer tasks!
- Accessible Height: Include a section that is no higher than 34 inches.
- Clearance is Key: Ensure there is proper knee and toe space (at least 27″ high and 17″ deep) for wheelchair access.
- Benefits for All: These thoughtful features often end up making the space more comfortable for everyone.
This is the ultimate in sustainable design—creating spaces that can adapt to our family’s changing needs over a lifetime.
Conclusion
As you can see, a kitchen bar is so much more than a plank of wood or a slab of stone. It’s a canvas for your life. It’s where you can infuse your home with warmth, with story, and with the vibrant spirit of hospitality. Whether you’re drawn to the rustic beauty of reclaimed wood, the sleek drama of a waterfall edge, or the brilliant flash of hammered brass, there is a design that is waiting to tell your story.
So, as you dream up your perfect kitchen, I hope you feel inspired to make a bold, joyful choice. Think about the life you want to live in that space—the morning rituals, the family gatherings, the quiet moments of connection. Your perfect kitchen bar is out there, ready to become the beautiful, beating heart of your home.
