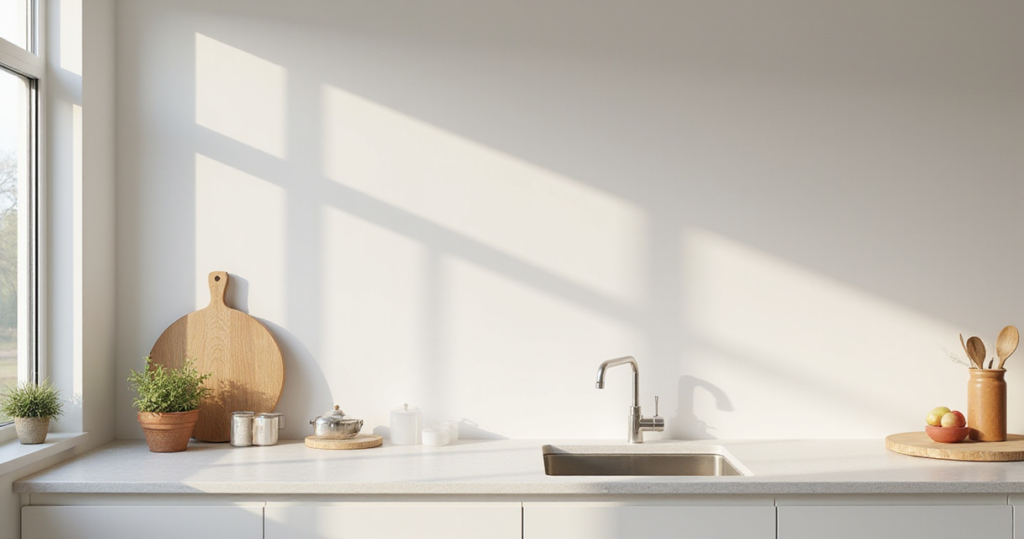Of all the rooms in a home, I find the kitchen tells the most honest story. It’s a space of daily rituals and creative experiments. And when that kitchen is small, the story becomes even more intimate and a whole lot more challenging to write. The constant negotiation between what you need and what you have room for can be draining.
Growing up between my Polish babcia’s cozy, everything-has-a-purpose kitchen in Chicago and the brilliant efficiency of my family’s tiny apartment in Hong Kong, I learned early that a great kitchen has little to do with square footage. It has everything to do with flow, intention, and a bit of cleverness. A small kitchen isn’t a limitation; it’s an invitation to be a more thoughtful designer, a more curated cook, and the true editor of your home’s story.
Forget the idea of a complete overhaul for a moment. These are ideas—some small, some bigger—to help you find the hidden potential in the space you already have. We’re going to make your kitchen feel not just more organized, but more like you.
1. Begin with an Honest Conversation (Not a Ruthless Purge)
The first step isn’t about grabbing a trash bag and being “ruthless.” It’s about having a quiet, honest conversation with the objects in your kitchen. That set of six different whisks, the novelty avocado slicer, the beautiful pot you never use because it’s too heavy—are they truly earning their keep in such valuable real estate? I’ve noticed with my clients that we can often set aside 30% of what’s in their cabinets without them missing a single thing in their daily routine. The result isn’t just space; it’s a sense of calm.
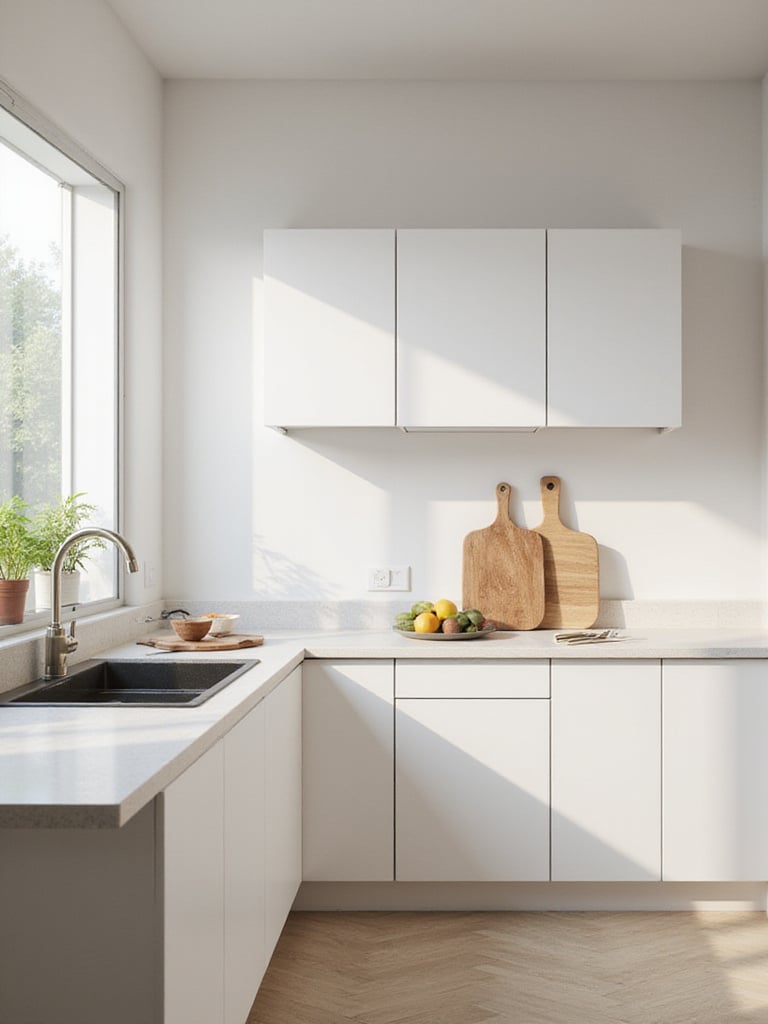
What’s really happening here is you’re lowering your daily stress. A cluttered counter is a low-grade hum of anxiety that we’ve all just gotten used to. By clearing out the duplicates, the expired spices, and the gadgets that seemed like a good idea at the time, you create visual silence. This makes a room feel instantly more spacious and manageable. Once you start, it becomes almost addictive. Try the “one in, one out” rule for things like mugs or water bottles to maintain that hard-won peace.
Once your surfaces are clear and your cabinets can breathe, you’ve set the perfect stage for the oldest and most effective trick in the book: the magic of color.
2. Use Light and Color to Redraw Your Boundaries
Light is the most powerful tool we have for reshaping a space without moving a single wall. Painting your walls and cabinets in lighter tones—think soft whites, pale grays, or gentle creams—does something incredible. These colors bounce light around the room, making walls seem to recede. It’s a simple optical illusion, but one that can make a kitchen feel dramatically more open and airy. I’m not just talking about sterile, cold white. Think of the warm, clotted cream whites of an English country kitchen or the soft, gallery-like whites that make a single piece of art sing.
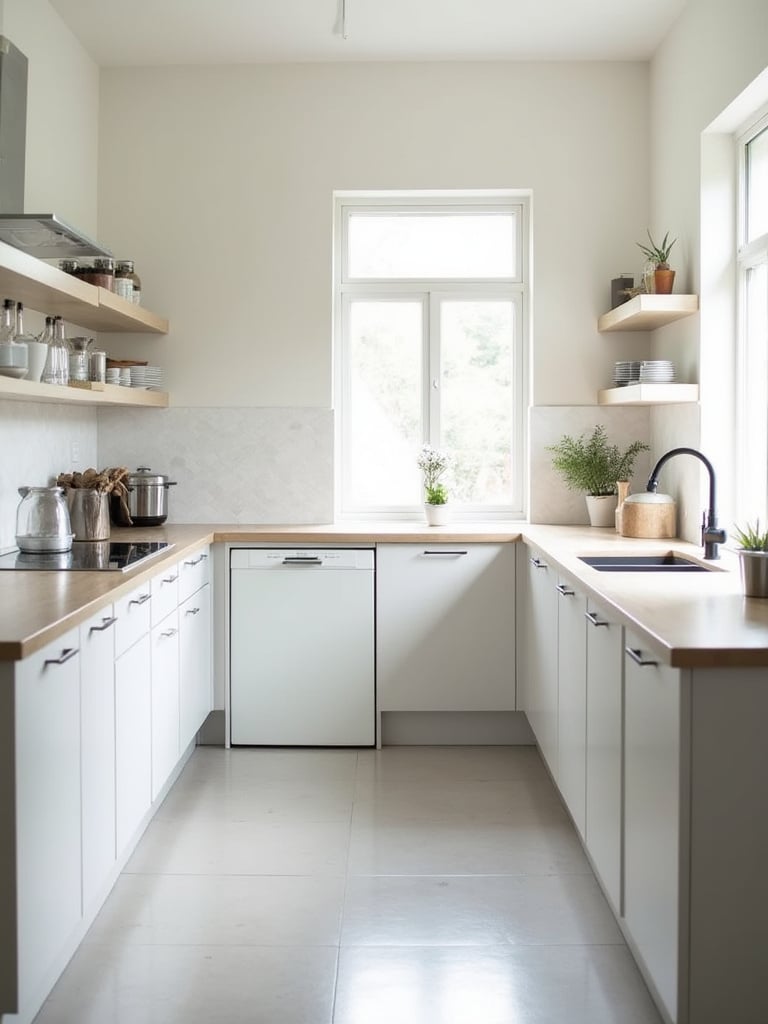
The secret is to create a cohesive envelope of color. When your cabinets are a similar shade to your walls, the eye flows across the surfaces without stopping. This blurring of boundaries is what creates that expansive feel. One of my favorite techniques is to paint the cabinets just a shade or two different from the walls—maybe a touch warmer or cooler. It creates a subtle, sophisticated depth without chopping the room up visually. In many Eastern philosophies, a bright, clear space is thought to welcome positive energy, or qi, and frankly, who couldn’t use more of that while trying to find the pot lids?
Now that we’ve created this illusion of horizontal space, let’s look up and reclaim the air above our heads.
3. Think Vertically: The Untapped Potential Above Your Head
In most kitchens, there’s a whole lot of nothing happening between the top of the cabinets and the ceiling. This is some of the most underused real estate in your home. Taking your storage all the way up with floor-to-ceiling shelving or a tall pantry cabinet doesn’t just add immense amounts of storage; it draws the eye upward, making the entire room feel taller and grander. It creates a powerful, streamlined look that just feels intentional.
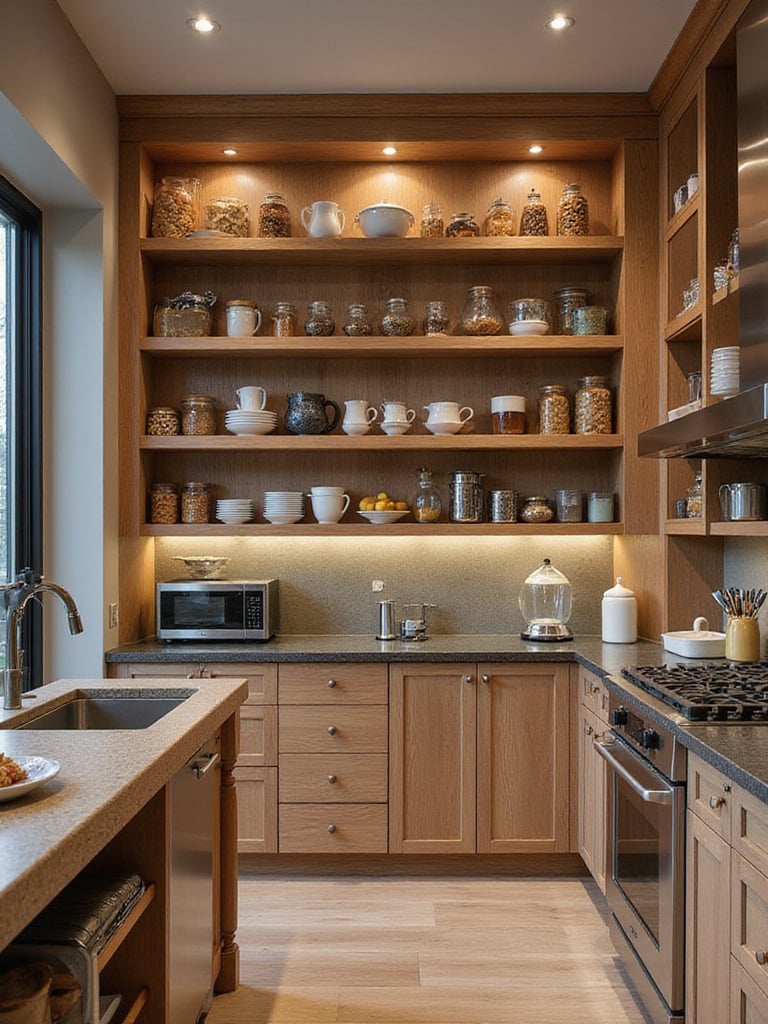
You can store the things you don’t use every day up high—your holiday platter, the big soup pot, maybe your stash of Chinese New Year decorations. I have a beautiful Polish pottery tureen from my grandmother that I adore but only use twice a year. It lives on the highest shelf, where I can see it, but it isn’t taking up prime space. Whether you use a system like IKEA’s PAX frames (a favorite designer hack) or have something custom built, this is about turning empty air into a functional library for your culinary life. Just be sure to have a sturdy, stylish step stool handy.
From that grand vertical gesture, we can now zoom in on the smaller vertical surfaces: the open walls themselves.
4. Let Your Walls Do the Work with Racks and Rails
Freeing up your countertops is one of the most satisfying moves you can make in a small kitchen. Wall-mounted racks and magnetic strips let you do just that, transforming a blank wall into a hardworking, handsome storage zone. A simple rail can hold your most-used utensils. A magnetic strip is, in my opinion, the best way to store knives—it’s safe, hygienic, and looks wonderfully professional. And a pot rack, with a few beautiful copper or cast iron pans, becomes a piece of functional art.
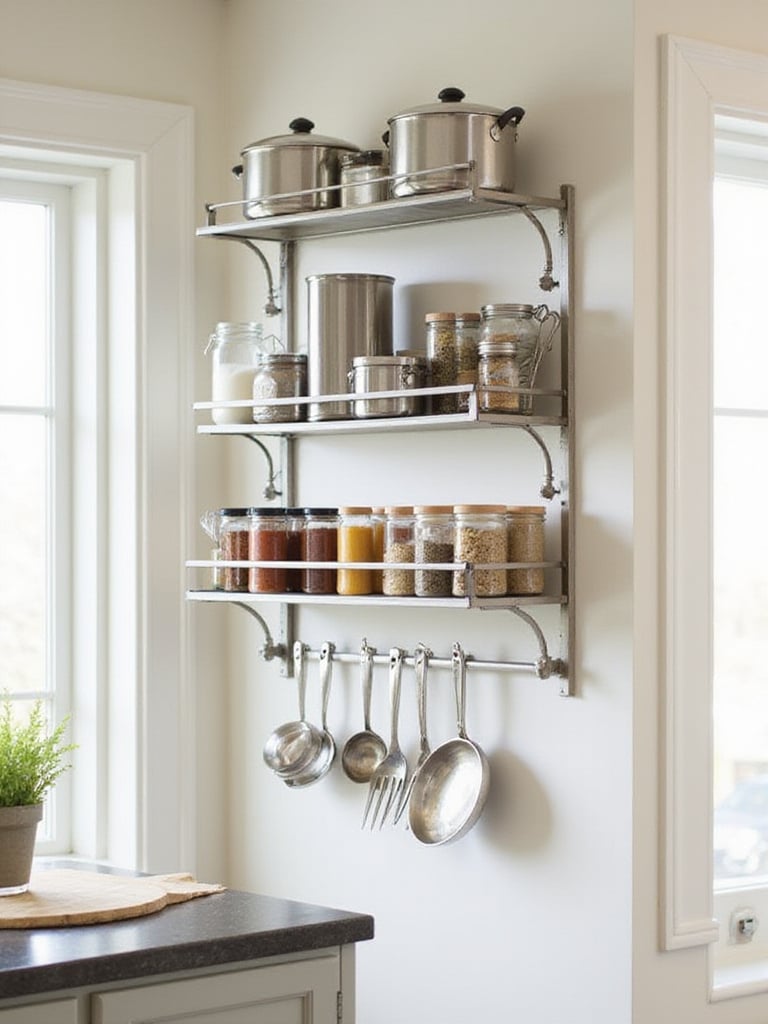
This isn’t about cluttering your walls. It’s about a curated display. You are showcasing the tools of your trade. Think of it as a gallery of your daily life. The beautiful olivewood spoons you picked up in Italy, the clever spider strainer you use for making dumplings, the colorful spice jars you fill at your local market—these things tell a story. By putting them on display, you keep them within reach while also infusing your kitchen with a deeply personal, lived-in character.
But walls aren’t the only hidden surfaces. What about the backs of your doors?
5. Find the Hidden Real Estate Behind Cabinet Doors
The inside of a cabinet door is one of the most consistently overlooked storage opportunities in a kitchen. It’s a perfect example of what I love about design in dense cities like Tokyo or Paris—every single centimeter has a purpose. By adding slim racks or hooks to these doors, you can create a perfect home for your collection of spice jars, rolls of foil and wrap, or even flat cutting boards.
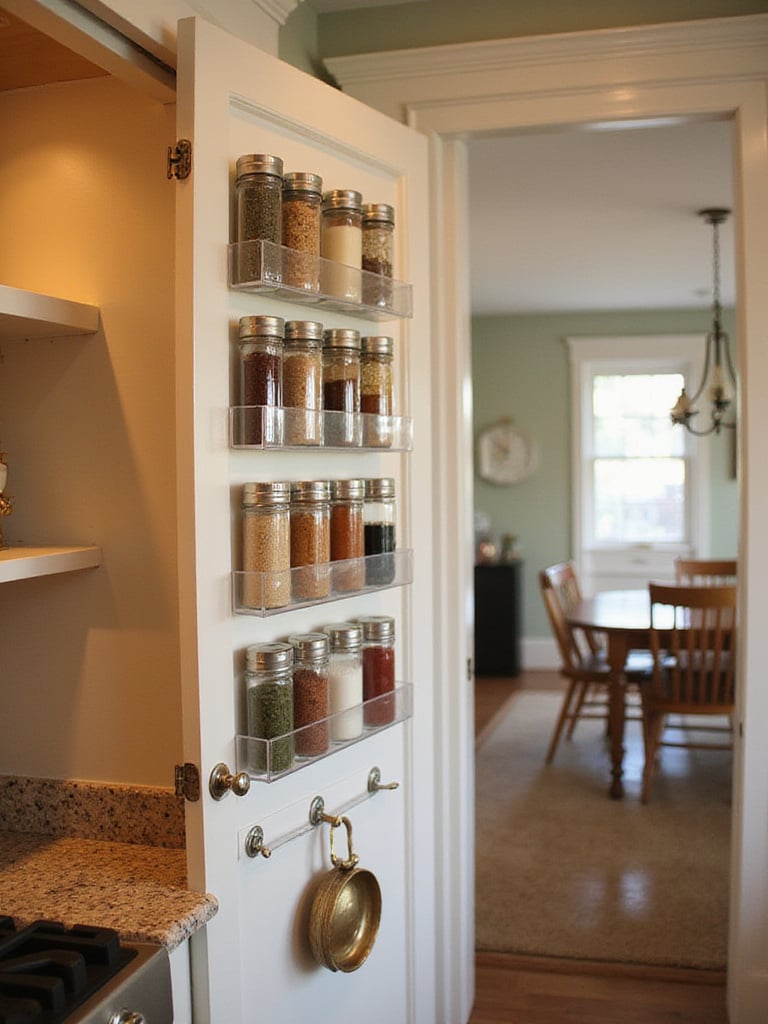
This strategy is brilliant because it keeps things accessible but out of sight, contributing to that calm, uncluttered aesthetic we’re aiming for. The key is to find organizers shallow enough that they don’t bang into the shelves when you close the door. Before you screw anything in, just use some painter’s tape to temporarily stick the organizer on the door, fill it, and test the swing. It’s a small detail that makes a huge difference, especially for organizing that chaotic cabinet under the sink.
Speaking of chaos, let’s venture into those deep, dark cabinets that everyone dreads.
6. Conquer the “Black Hole” Cabinet with Pull-Out Shelves
You know the cabinet I’m talking about. It’s where that tin of fancy tea and half a bag of quinoa went to disappear forever. Deep base cabinets are organization’s natural enemy. Installing pull-out shelves or drawers completely changes the game. Instead of getting on your hands and knees to excavate the back, one smooth pull brings everything out into the light. It’s not just more convenient; it makes you use 100% of your cabinet, not just the front 50%.
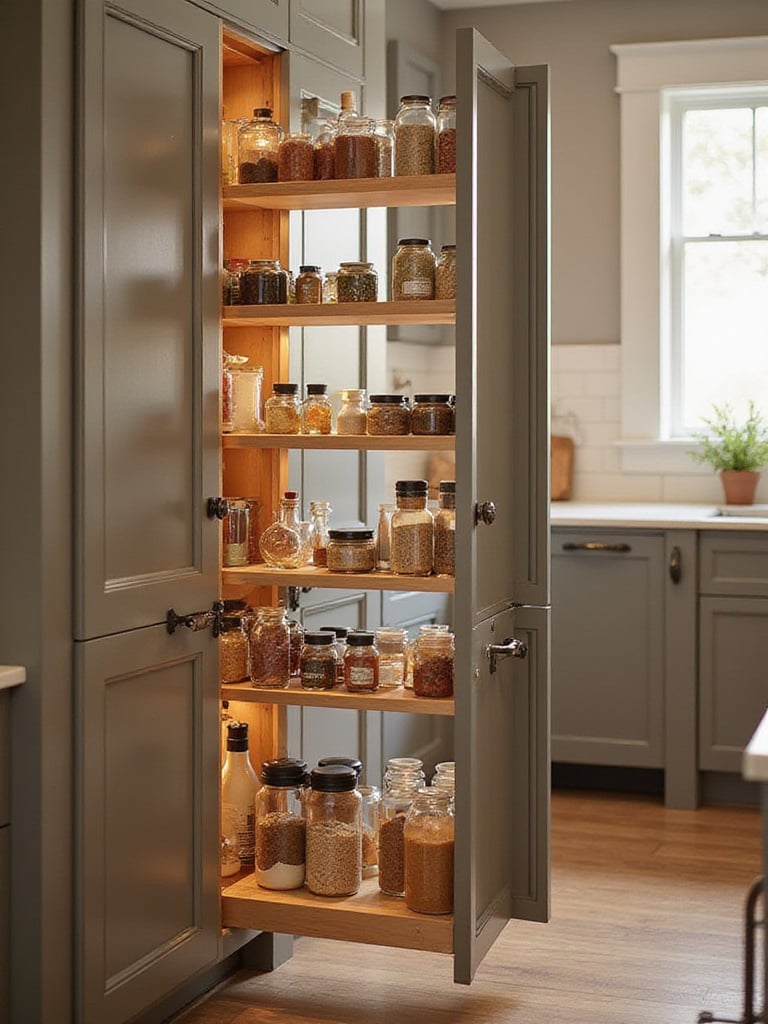
This is a game-changer for reducing food waste. When you can see everything you have, you’re far less likely to buy a third jar of paprika. It makes your kitchen feel like a high-efficiency professional setup, where everything is ready and at your fingertips. Honestly, it’s one of the investments I recommend most, as the daily frustration it eliminates is worth every penny. You can find ready-made systems or have them custom-built to fit your cabinets perfectly.
Pull-outs solve the problem of depth, but there’s another nemesis in kitchen design: the awkward corner.
7. Make Peace with Awkward Corners
The corner cabinet might just be the most poorly designed space in the modern home. It’s a cavern of lost Tupperware lids and forgotten appliances. But specialized hardware can transform this dead zone into prime real estate. A classic Lazy Susan—which feels very mid-century American to me—or a more sleek, modern pull-out system with kidney-shaped shelves can make every inch of that corner accessible. It’s like finding a whole extra cabinet you didn’t know you had.
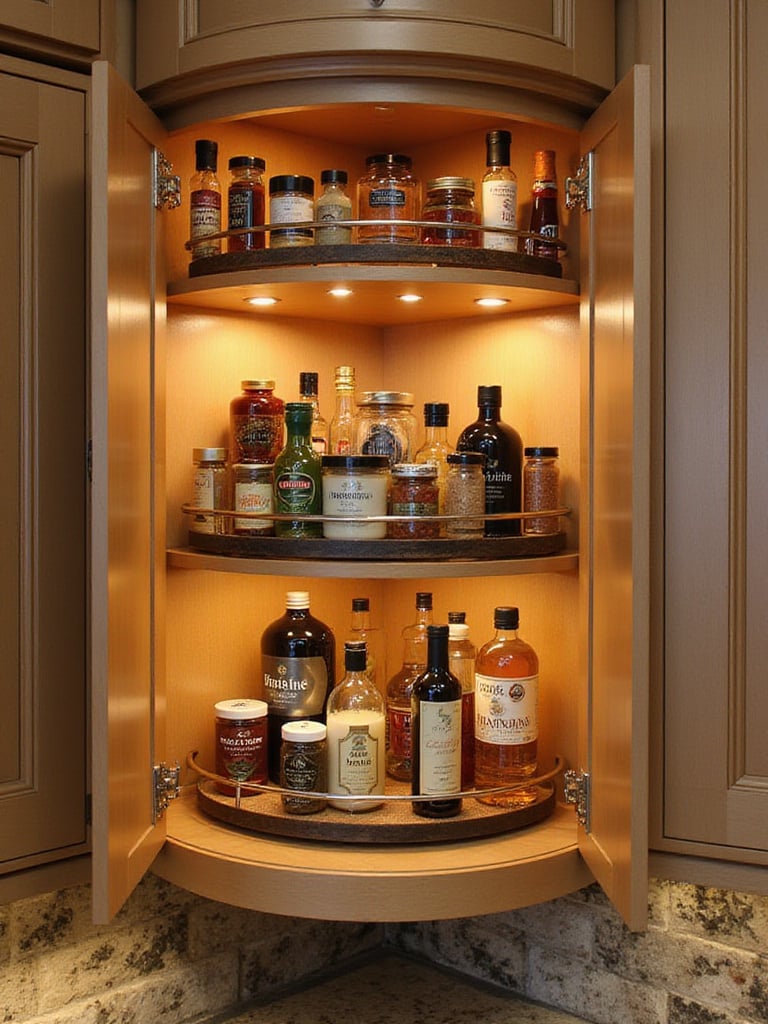
This is less about crawling into the cabinet and more about the cabinet coming to you. These systems are perfect for bulky, heavy items like pots, stand mixers, or food processors. Is it an investment? Yes. But when you compare the cost to the frustration of wrestling a Cuisinart out of a dark corner, it starts to look like a bargain. The goal here is simple: no more archaeological digs just to make a batch of hummus.
From the corners, let’s move to another notoriously challenging spot: the space under the sink.
8. Bring Order to the Under-Sink Abyss
Let’s be honest, the cabinet under the sink is usually a jumble of half-empty spray bottles, soggy sponges, and a general sense of chaos. But with a little planning, it can become a model of efficiency. Tiered organizers, especially those with shelves that pull out, are designed to work around the plumbing and garbage disposal, creating logical homes for all your cleaning supplies. Suddenly, finding the dishwasher pods doesn’t require a search party.
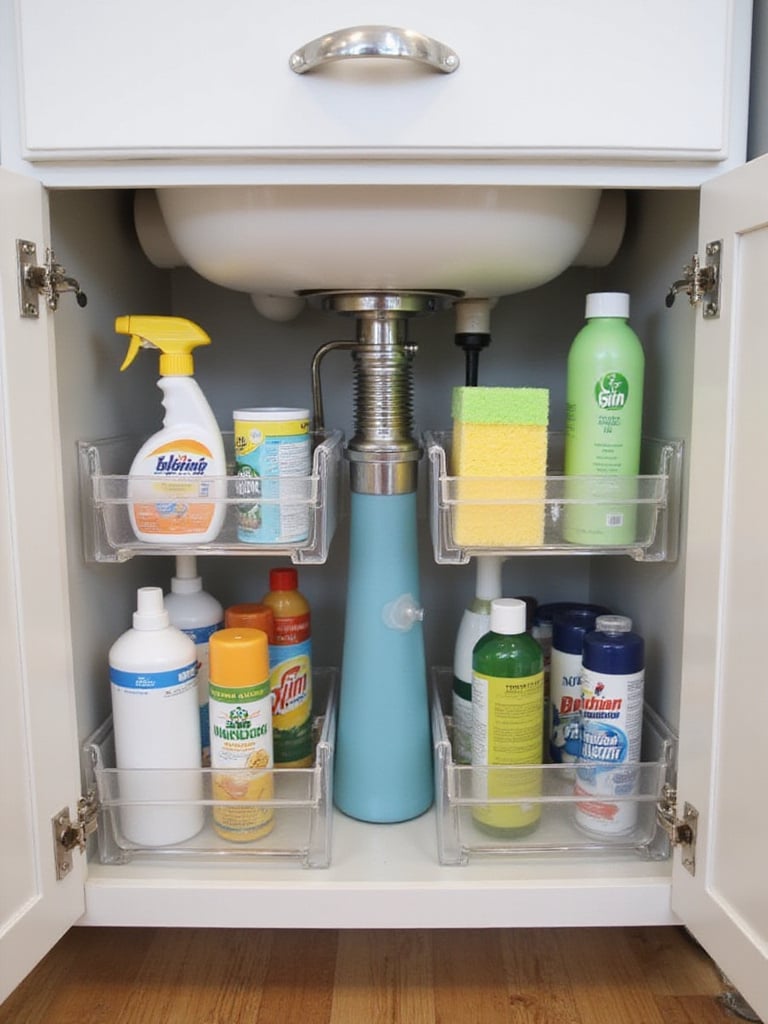
Beyond just organization, a good system here protects your cabinetry. Many organizers have waterproof trays that catch any drips or spills, preventing the water damage that can be so destructive (and expensive to fix). Taming this small but mighty area isn’t just about being tidy; it’s about making a daily, often mundane, set of chores feel a little more effortless and a little less frustrating. It’s a small victory that you’ll appreciate every single day.
Now that we’ve organized our enclosed spaces, let’s go back to the walls with one of the most flexible solutions available.
9. Create a “Living Wall” with a Custom Pegboard
A pegboard is more than just storage; it’s a living, breathing, and completely flexible system that adapts to your needs. Unlike fixed shelves, a pegboard allows you to reconfigure your entire setup in minutes. Did you just get an immersion blender? Find a spot for it. Making lots of pastries this month? Move your rolling pin and cutters to the front. It’s a dynamic solution for a dynamic space, and it gets a remarkable amount of stuff off your precious counters.
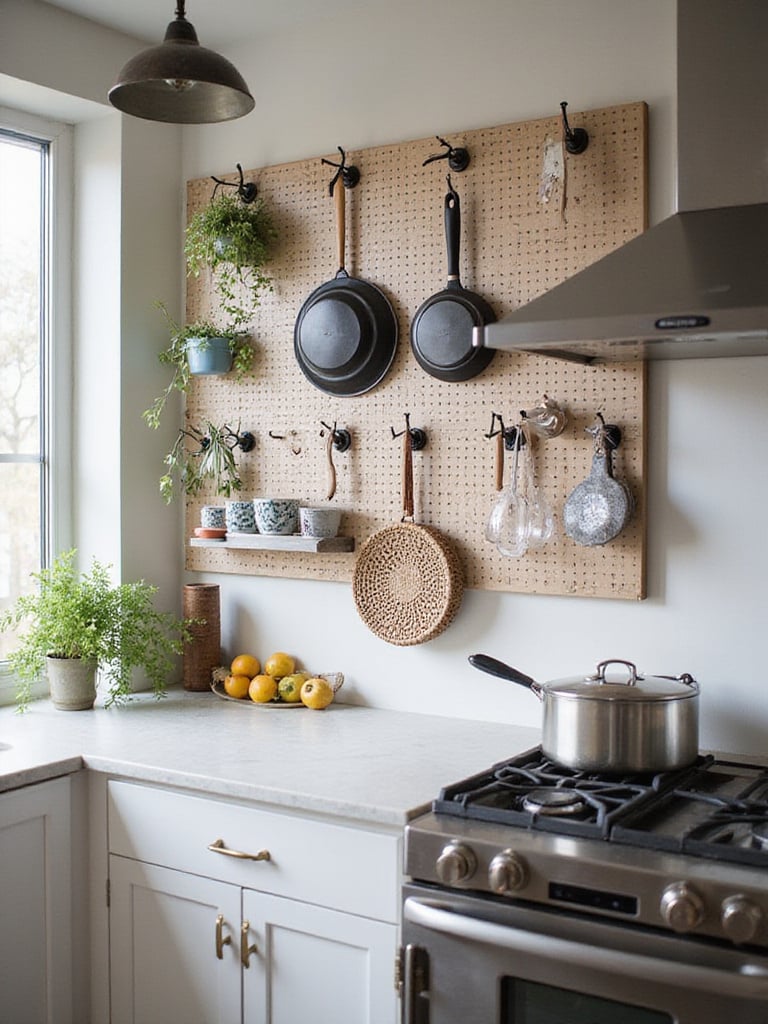
I love to see pegboards used for more than just a place to hang pans, à la Julia Child. Think of it as a vertical canvas. You can hang small baskets for garlic and onions, add a tiny shelf for a pot of fresh basil, or display your most beautiful copper measuring cups. Paint it the same color as the wall to make it blend in, or paint it a bold accent color to make it a focal point. It becomes a design element in its own right—one that is both intensely personal and incredibly practical.
While a pegboard adds to your walls, sometimes the most powerful move is to take something away.
10. Consider the Freedom of open shelving
Replacing some, or all, of your upper cabinets with open shelves is a bold move, but it has the single most dramatic impact on making a kitchen feel bigger. It instantly removes a ton of visual bulk, allowing light and sightlines to travel uninterrupted through the space. The room suddenly breathes. It’s a look that feels modern and airy, but it requires a bit of an attitude shift.
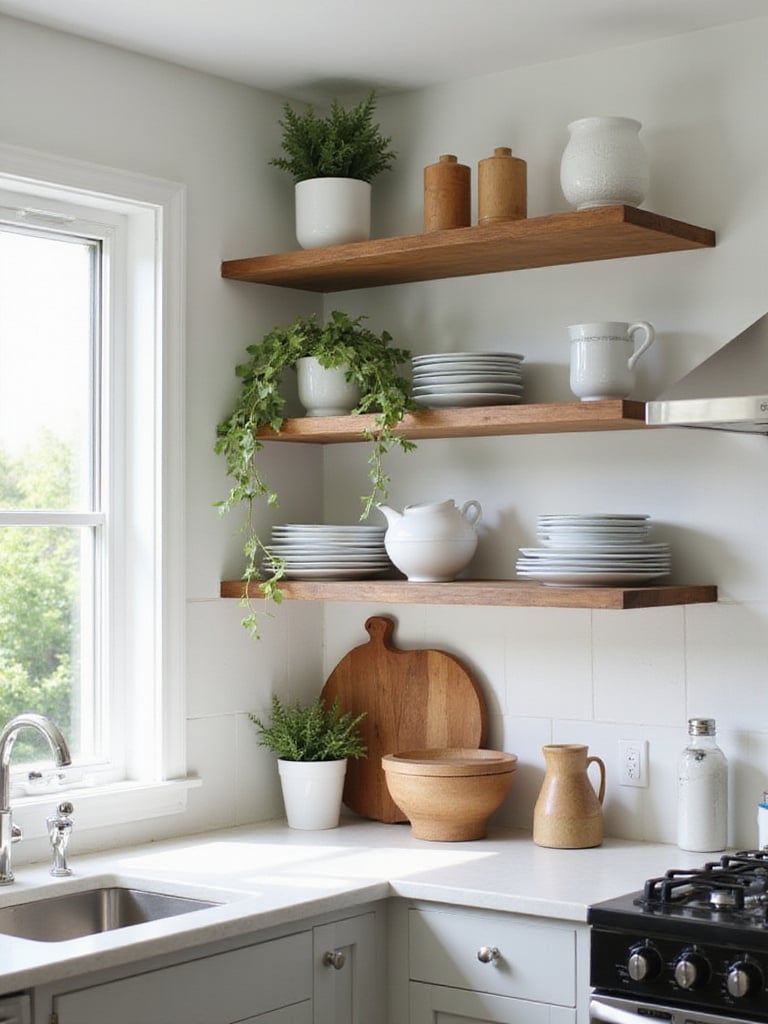
Let’s be perfectly clear: open shelving is a lifestyle choice. It forces you to be a curator. Your everyday dishes, your favorite mugs, your collection of oils and vinegars—they are now part of your decor. This can be beautiful. It’s a chance to tell a story with the things you use daily, whether they’re matching ceramics from a local artist or a wonderfully mismatched collection from your travels. The trick is to pair it with some closed storage (like lower cabinets) for the less-than-beautiful necessities. It’s all about finding that personal balance between display and concealment.
Whether you have cabinets or shelves, what’s inside them matters, starting with your appliances.
11. Embrace the Elegance of Slimline Appliances
For decades, the American motto was “bigger is better.” Thankfully, that’s changing. In design hubs from Milan to Tokyo, a well-proportioned kitchen is prized over a super-sized one. Choosing compact or “slimline” appliances—like an 18-inch dishwasher instead of the standard 24-inch, or an under-counter fridge—can free up an astonishing amount of space without sacrificing real-world functionality. It’s about being realistic about what you truly need.
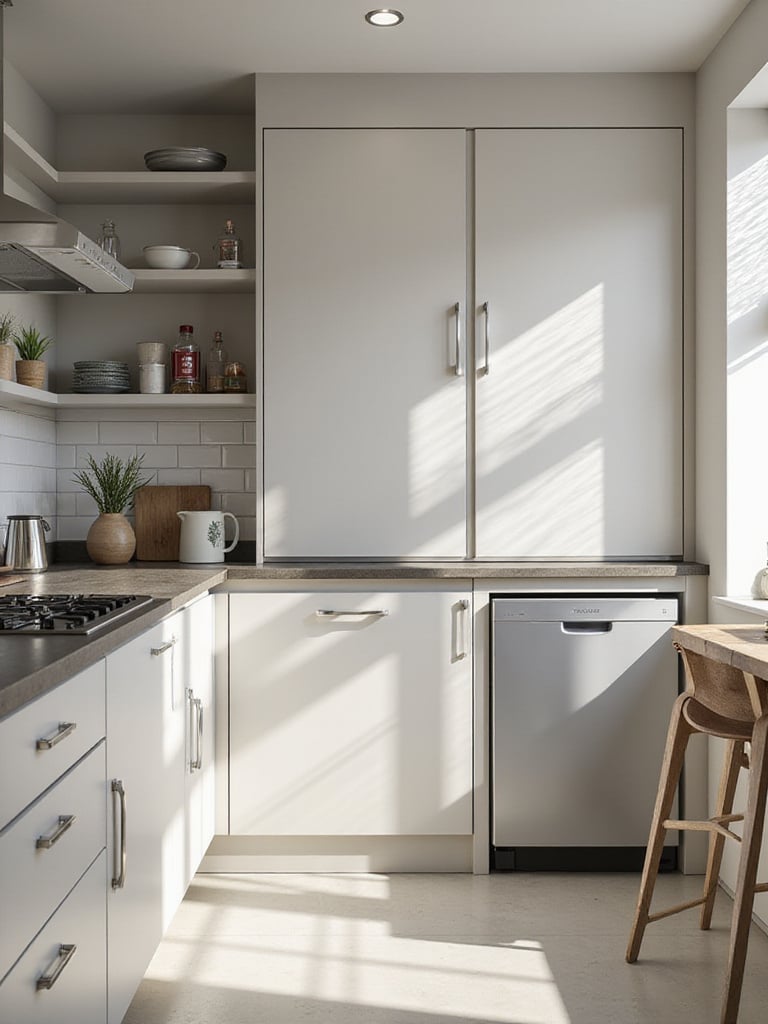
This isn’t about compromise; it’s about smart-sizing. These appliances are often more energy-efficient and perfectly suited for smaller households. When you start planning a kitchen around appliances that fit the scale of the room, the entire design feels more harmonious and intentional. You can even find panel-ready versions that disappear behind your cabinetry, which we’ll talk about a little later. The point is to challenge the assumption that you need restaurant-grade behemoths to cook beautiful food.
Just as your appliances can do more with less space, so can your furniture.
12. Ask More of Your Furniture with a Hardworking Island
In a small kitchen, every piece of furniture should have at least two jobs. A small Kitchen Island or a sturdy butcher block is the ultimate multi-tasker. It’s extra prep space, a casual spot for breakfast, and a massive source of storage all in one. My babcia’s kitchen table was where she rolled out dough for pierogi, where we shelled peas, and where the whole family gathered for coffee. That spirit of multi-functionality is the key to a successful small space.
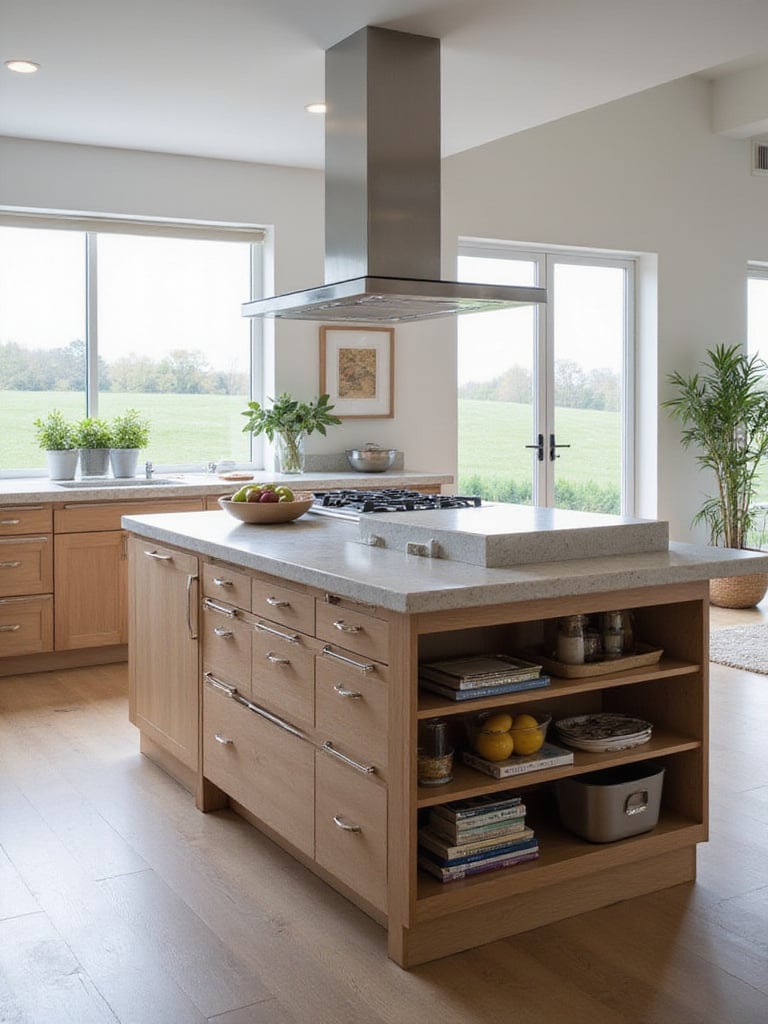
A rolling island offers the best of both worlds: it’s there when you need it and can be pushed aside when you need the floor space. Look for one with a mix of storage—deep drawers for pots, shallow ones for linens, and maybe a few open shelves for your most-used cookbooks. It becomes the central command station of your kitchen, a flexible workhorse that adapts to your needs moment by moment.
If a full island feels too committed, you can get a similar benefit from its nimble little cousin.
13. Get a Nomadic Assistant: The Wheeled Kitchen Cart
Think of a good wheeled cart as your kitchen’s loyal assistant, ready to roll wherever you need it most. It can be a mobile prep station that you position next to the stove while you’re cooking, a coffee bar in the morning, or a serving cart when you have guests. This adaptability is priceless in a small footprint, allowing your kitchen layout to be fluid rather than fixed.
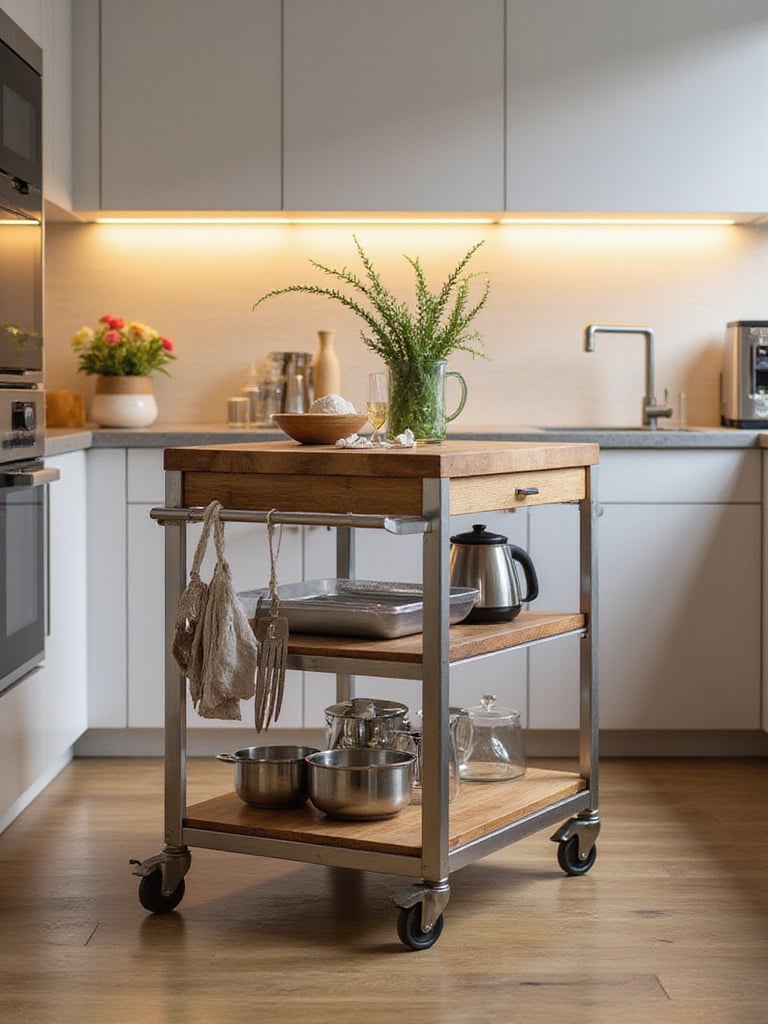
When you’re choosing one, pay attention to the details. Look for good quality, locking wheels so it stays put when you’re chopping. A stainless steel top is durable and easy to clean, while a solid wood one adds warmth and can double as a cutting surface. The ability to add several square feet of workspace and then tuck it away is a luxury that makes a tiny kitchen feel incredibly capable.
From creating new surfaces to making existing ones work harder, let’s look at your sink.
14. Create Counter Space Out of Thin Air with a Sink Cover
This is one of those brilliantly simple ideas that can be truly transformative. A custom-fitted cover for your sink—one that doubles as a cutting board—instantly gives you back several square feet of prime counter space right where you need it most. You can chop your vegetables right over the sink for easy rinsing and cleanup, then slide them into a bowl. It streamlines the whole prep process.
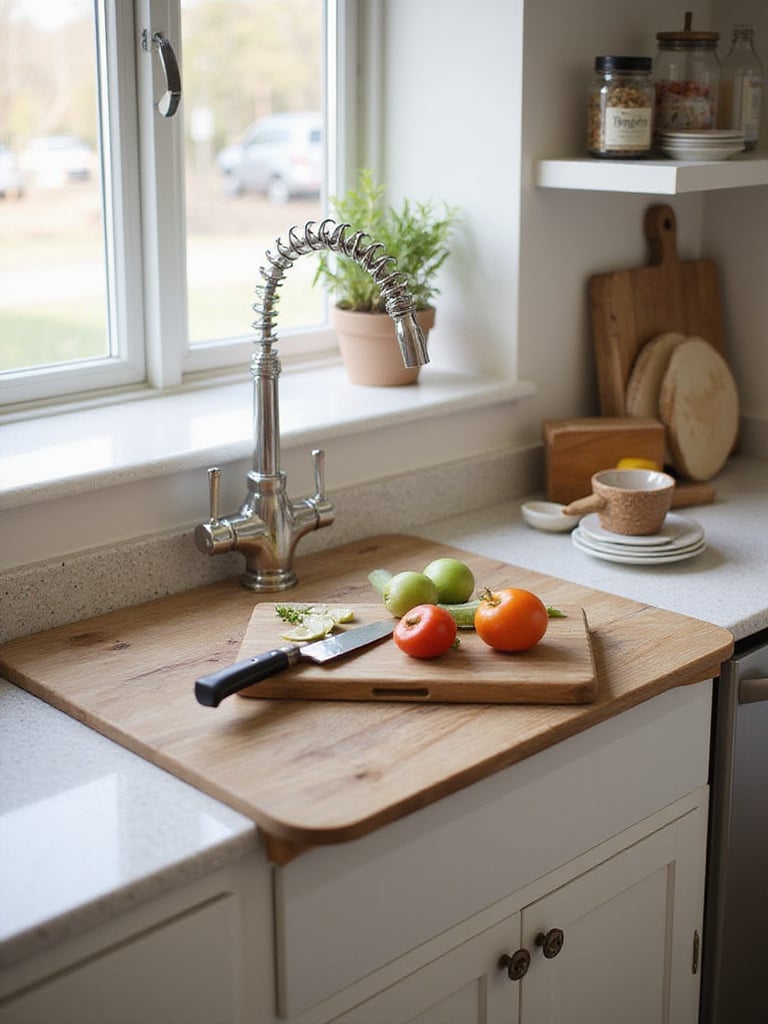
A beautiful wood cover, like one made from bamboo or maple, can also hide a sink full of dishes when guests are about to arrive, creating a clean, uninterrupted surface that makes your whole kitchen feel tidier and more expansive. It’s about making every single component of your kitchen pull its weight. When not in use, it can be propped against the backsplash, looking like a handsome, intentional cutting board.
We’ve found space on our walls and counters; now let’s look down to the floor.
15. Discover the Secret Agent of Storage: Toe-Kick Drawers
The space behind the toe-kick at the bottom of your cabinets is almost always empty. It’s about four inches of dead air. Installing shallow drawers in this space is a secret-agent-level storage move. These hidden compartments are perfect for flat items you don’t need every day but want to keep accessible: baking sheets, serving platters, placemats, or even your pet’s food bowls.
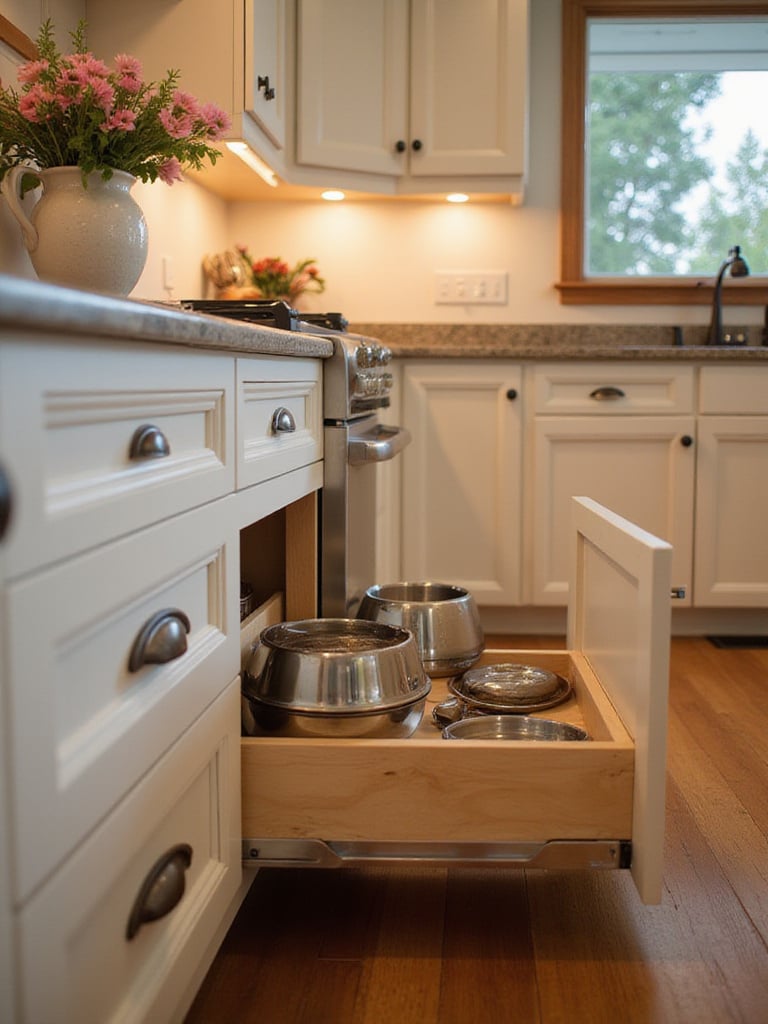
It’s an ingenious way to reclaim space that would otherwise be completely wasted. Because they are hidden behind what looks like a solid base, they don’t add any visual clutter to the kitchen. It’s the ultimate “out of sight, out of mind” storage, but in the best possible way. This is a more advanced project, but the payoff in smug satisfaction and genuine utility is immense.
This seamless, hidden approach is a perfect lead-in to making our largest elements disappear.
16. Create Visual Calm with Fully Integrated Appliances
If you want the ultimate in sleek, seamless design, opting for fully integrated, panel-ready appliances is the way to go. This means your refrigerator, dishwasher, and other appliances are hidden behind custom panels that perfectly match your cabinetry. The effect is transformative. It creates an uninterrupted wall of beautiful texture and color, which can make a small kitchen feel much larger and incredibly sophisticated.
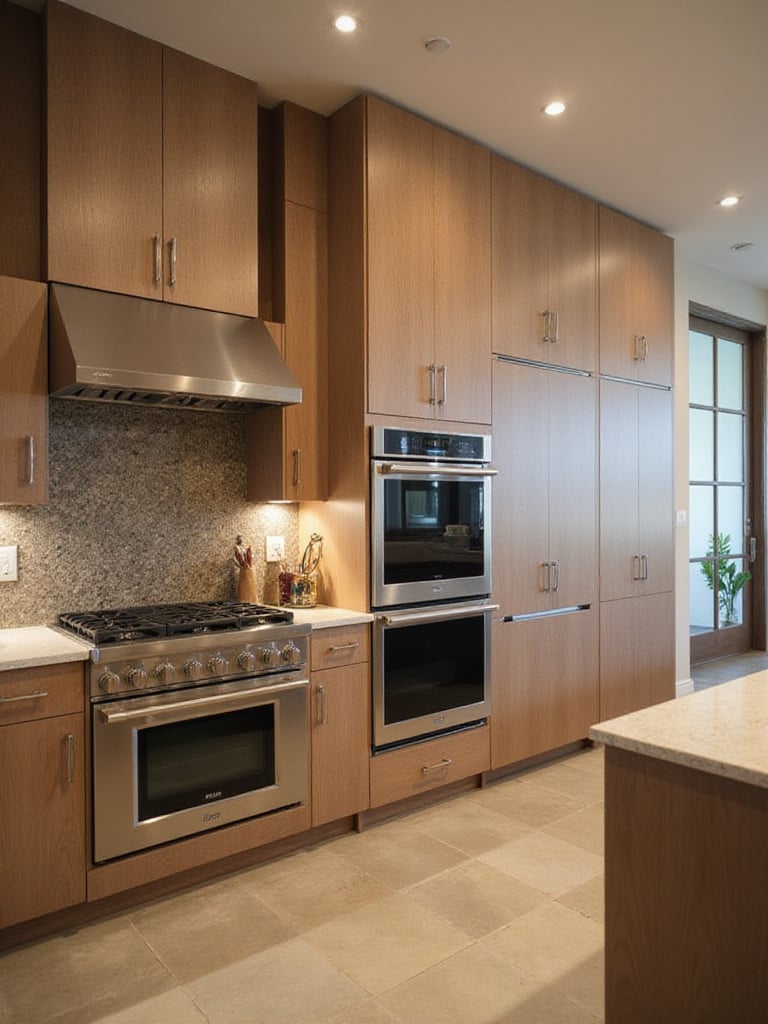
This approach turns your kitchen from a collection of functional objects into a unified piece of furniture. It allows the materials—the grain of the wood, the color of the lacquer—to be the star. It’s a choice that speaks to a minimalist sensibility, drawing from Zen principles of calm and continuity, but it works in any style. It does require more planning and investment, but the result is a serene, gallery-like space that feels completely custom.
To complement this clean look, the right lighting is absolutely essential.
17. Use Light as a Sculpting Tool with Under-Cabinet Lighting
I can’t say this enough: lighting is everything. Good lighting is not a luxury; it’s a necessity, especially in a small kitchen. Under-cabinet lighting is non-negotiable. It completely eliminates the shadows that your own body casts on the counters, making prep work safer and more pleasant. But its real magic is in creating atmosphere and visual depth.
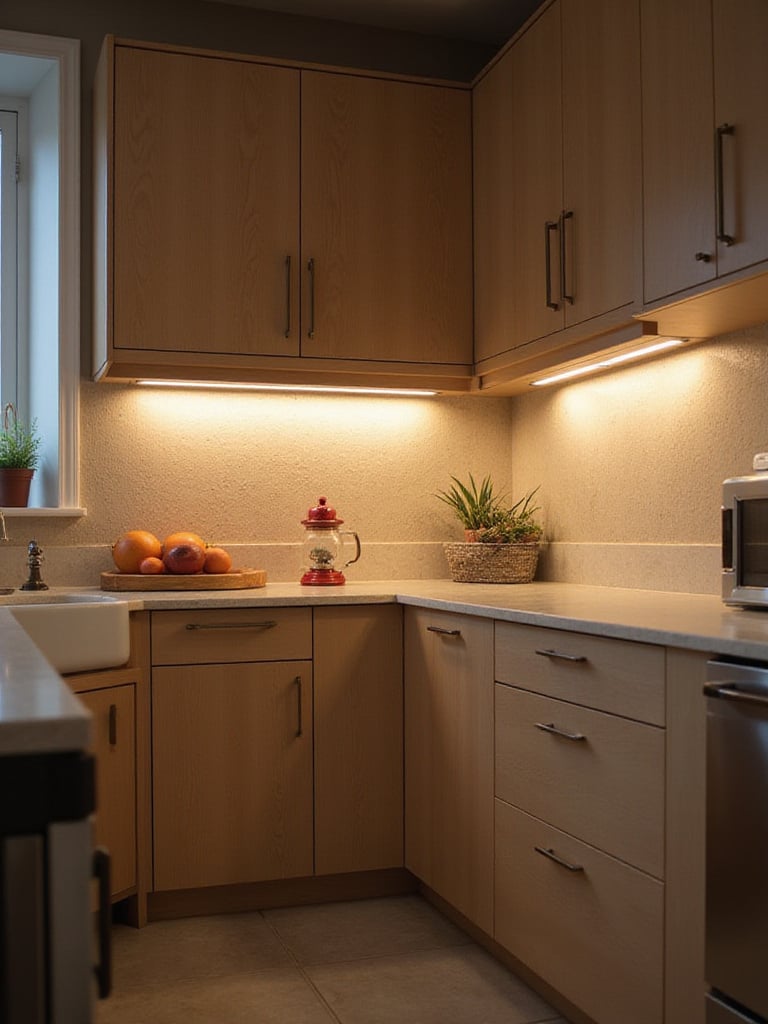
By layering your lighting—ambient light from the ceiling, task light under the cabinets, and maybe a decorative pendant—you create dimension. The space no longer feels flat and small; it has pockets of light and shadow that make it feel more interesting and sophisticated. Putting your under-cabinet lights on a dimmer is key. You can have them bright for chopping, then dim them down for a soft, welcoming glow that makes you want to linger with a glass of wine after dinner is done.
Lighting sets the stage, but what it reflects off of can amplify the effect tenfold.
18. Double Your Space (Visually) with a Mirrored Backsplash
Okay, stay with me here. This is a bold move, but when it’s done right, it’s pure magic. A mirrored backsplash can literally make a narrow kitchen feel twice as wide. It reflects light, it reflects the view from a window, and it creates an incredible sense of depth. It’s an old designer trick used everywhere from grand Parisian apartments to tiny, glamorous cocktail bars for a reason—it works.
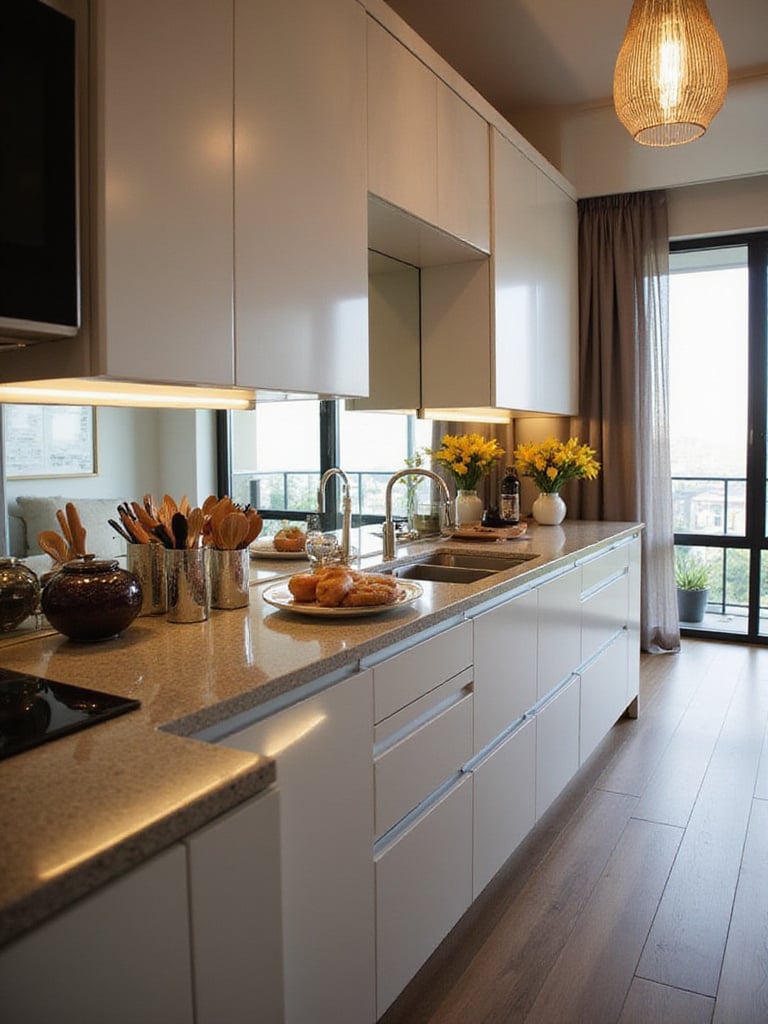
To keep it from feeling like a 1980s gym, the key is to choose the right kind of mirror. An antique or smoked mirror provides a softer, more forgiving reflection that adds character and sophistication. A bronze-tinted mirror can add warmth. It’s also surprisingly easy to clean. The continuous, grout-free surface is a dream compared to scrubbing tile. It’s a statement, for sure, but one that can solve the problem of a dark, narrow kitchen in one dramatic gesture.
To keep that new sense of spaciousness, we need seating that knows when to disappear.
19. Choose Seating That Can Play Hide-and-Seek
In a small kitchen with a counter or peninsula, your choice of seating has a huge impact on floor space and traffic flow. The goal is to find slim, backless, or low-profile bar stools that can tuck completely underneath the counter when you’re not using them. This simple act reclaims several square feet of floor space and creates a clean, uncluttered visual line.
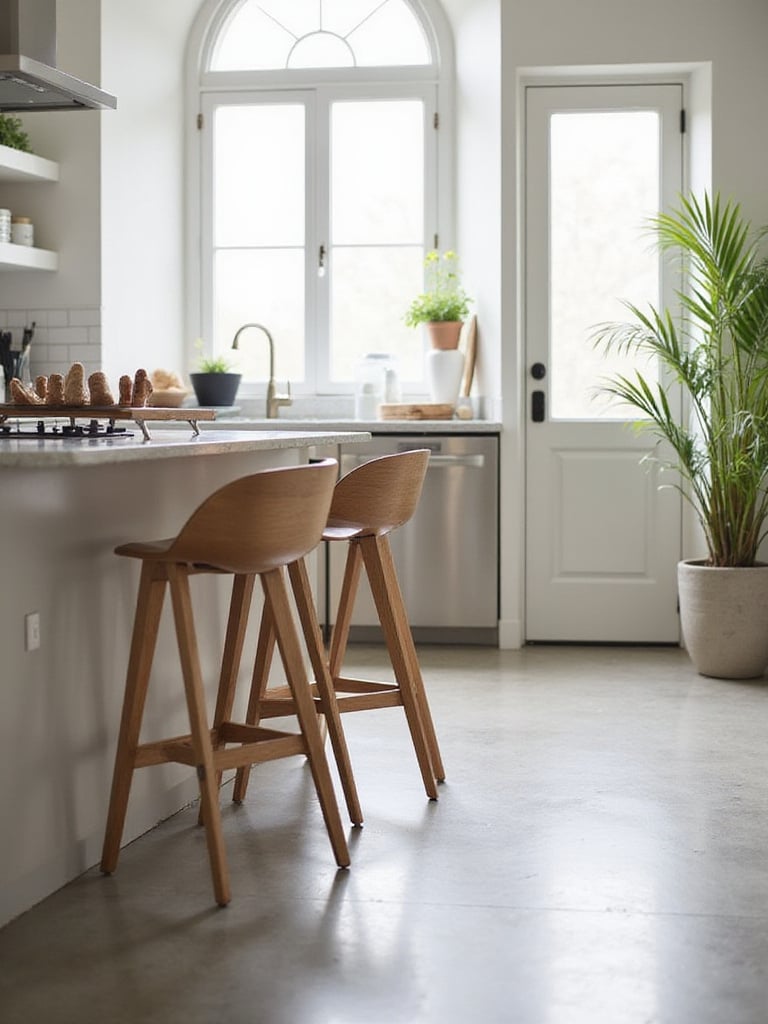
When the stools are stowed away, the kitchen immediately feels more open and a lot less cluttered. This is especially important in an open-concept living area where the kitchen flows into the dining or living room. It’s about choosing furniture that is graceful in both its presence and its absence. Look for materials that feel light, both visually and physically, making them easy to move around as needed.
Now that we’ve cleared the floor, let’s bring that same level of intention inside our drawers.
20. Find a Small Sigh of Relief with Organized Drawers
Opening a chaotic drawer is a tiny jolt of stress. You can’t find what you need, things are jammed together, and it just feels messy. Opening a perfectly organized drawer, on the other hand, is a small, satisfying sigh of relief. Using drawer dividers and inserts transforms these catch-all spaces into highly efficient zones where every single utensil has a home.
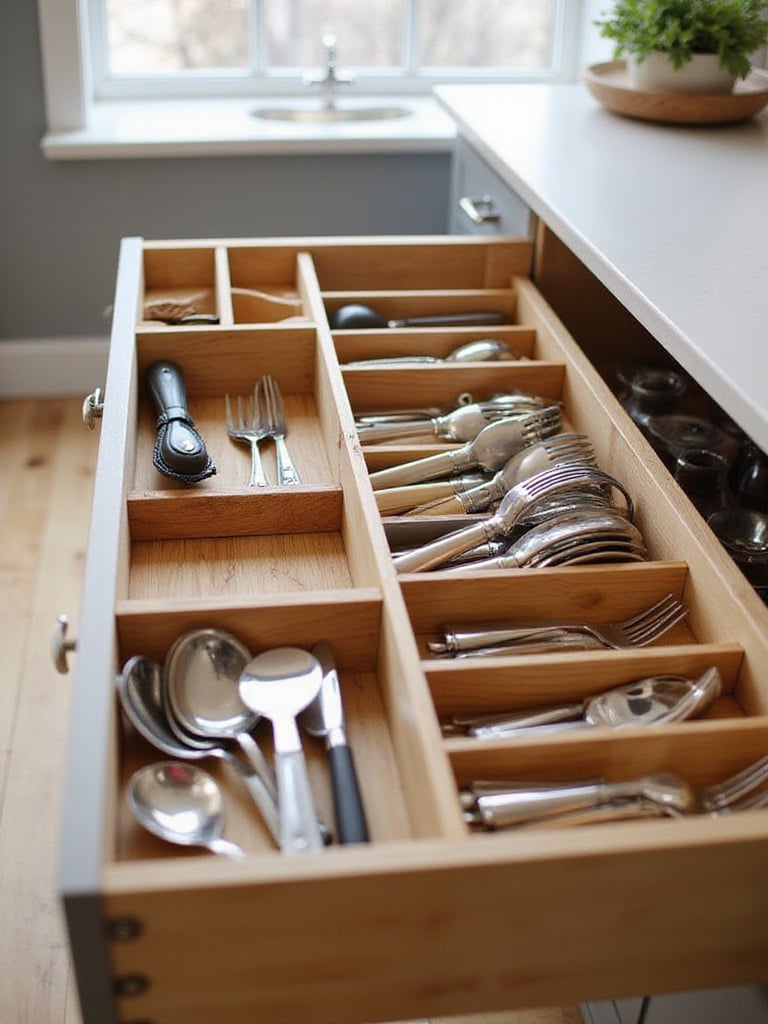
You don’t need a custom built-in system (though they are lovely). There are fantastic adjustable dividers and modular trays that let you create a personalized layout for your specific collection of tools. Group all your baking utensils together. Create a dedicated spot for cutlery. The calm and control this brings to the simple act of cooking is profound. It’s one of those small, invisible improvements that has an outsized impact on your daily quality of life.
Beyond organizing what you have, it’s also worth considering cookware designed for the space you live in.
21. Invest in Smart, Space-Saving Cookware
Cookware design has gotten so clever. Investing in a few key pieces that are designed to be collapsible or nest perfectly can free up an incredible amount of cabinet space. Silicone bowls and colanders that flatten to the height of a plate, measuring cups that snap together in a neat stack, and pot sets where every piece nests inside another—these are the heroes of the small kitchen.
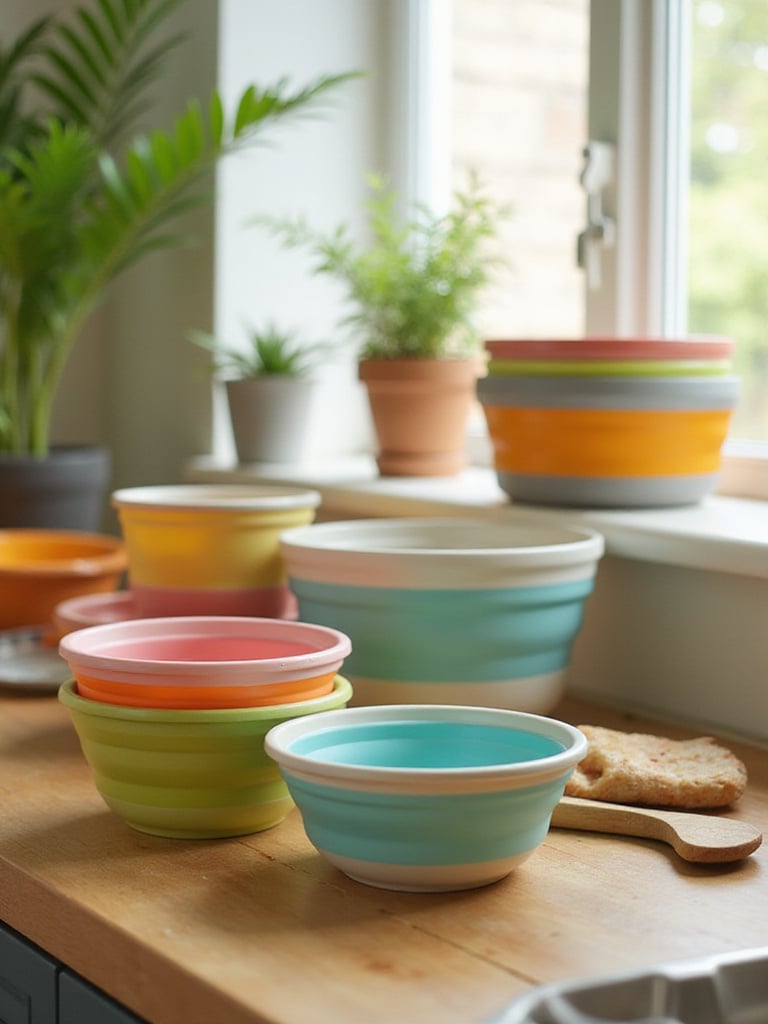
This is about prioritizing smart function. It means you can have a full arsenal of cooking tools without having them take over your entire kitchen. The visual calm of opening a cabinet and seeing one neat stack of pots instead of a jumbled pile is immense. It allows you to feel fully equipped and ready for any culinary adventure, no matter how small your kitchen may be.
Finally, we tie all of these individual ideas together with one overarching principle: workflow.
22. Design for a Better Dance with Functional Zones
The old “work triangle” (the path between sink, stove, and fridge) is a good start, but our lives are more fluid now. I prefer to think in terms of “zones of activity.” This is about storing items at their point of use to create a more intuitive workflow, a graceful dance in your kitchen. Your coffee, mugs, and sugar should all live together in a “brewing zone.” Your knives, cutting boards, and compost bin should be near your main “prep zone.”
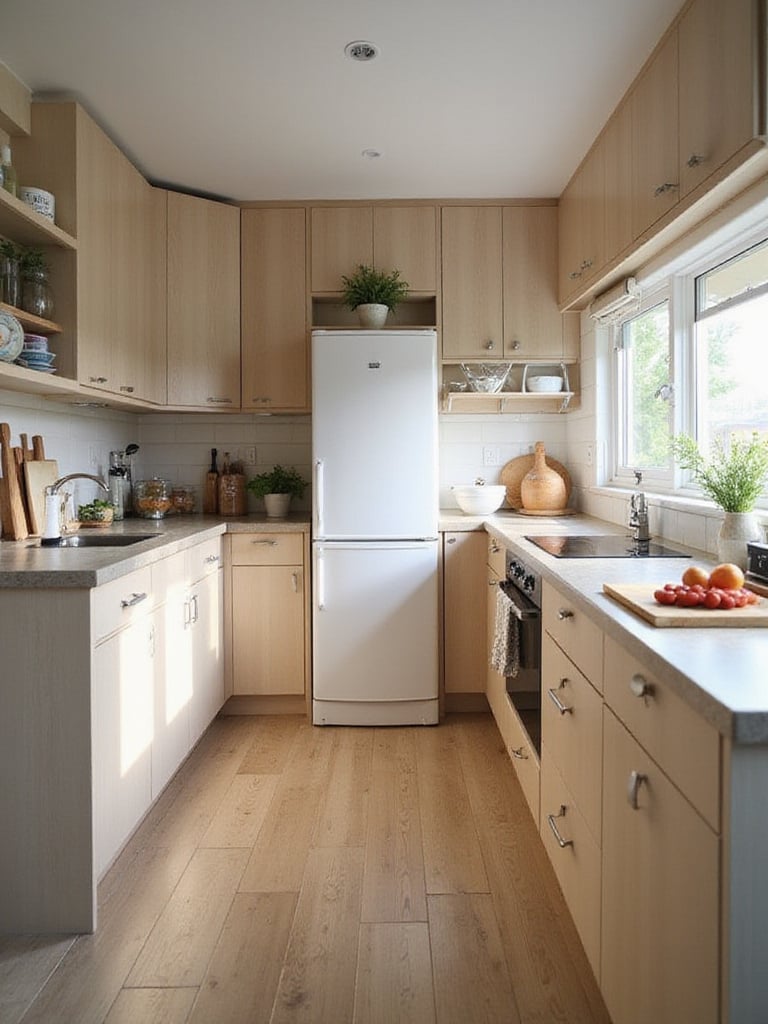
Take a moment to observe how you actually move in your kitchen. Where do the bottlenecks happen? Where do you find yourself walking back and forth unnecessarily? By grouping items logically, you minimize wasted steps and create a kitchen that works with you, not against you. In my family’s cooking, which blends Polish and Chinese traditions, we might have a wok station and a separate area for rolling pierogi. Your zones should reflect your unique cooking style. It’s the final, invisible layer of design that makes a kitchen truly feel like your own.
Conclusion
Your kitchen, regardless of its size, is a canvas. It’s the place where your heritage might meet your partner’s, where a recipe passed down from a grandparent meets a new flavor discovered on your travels. It deserves to be more than just functional; it deserves to be a reflection of your personal journey.
Don’t feel like you need to tackle all of this at once. Pick one or two ideas that speak to a frustration you feel every day and start there. The beauty of these solutions is that they build on one another, creating a space that is not only more efficient and spacious but also a truer, more beautiful expression of you. Your small kitchen holds immense potential—you just have to give it permission to tell its story.
