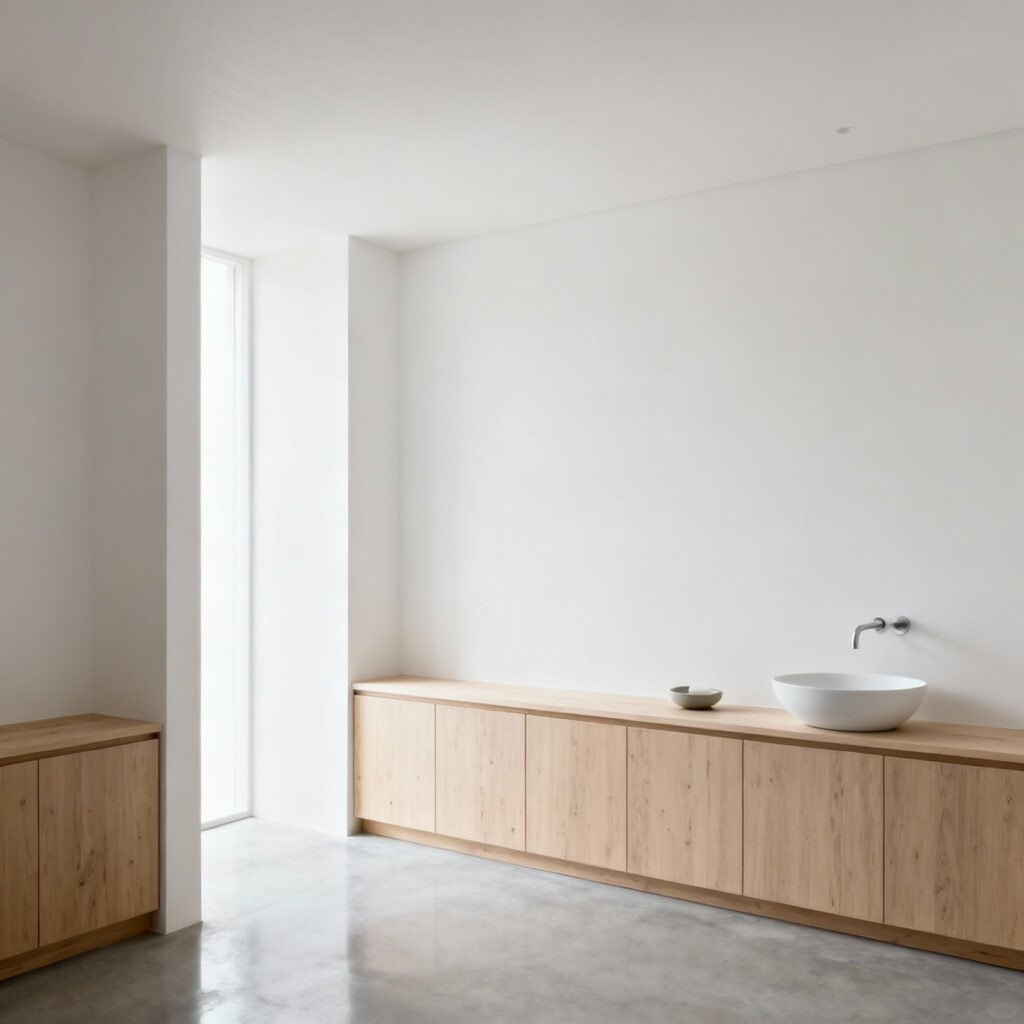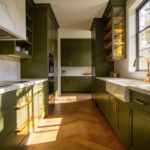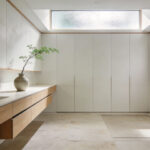Since the earliest ink wash paintings, Japanese aesthetics have been shaped by the presence of what is not there—the profound, resonant emptiness we call ma. This understanding of space has evolved from the contemplative voids of ancient temples to the intentional clarity of the modern home. A true transformation, particularly of an intimate space like a bathroom, grasps this dual nature: that function must be impeccable, and yet serenity must reign. When clients ask me to help with their homes, they quickly learn that these are not separate goals. The 20 principles that separate a sanctuary from a simple utility room have not changed in centuries. They are a path, a meditation on how to live with less, but with more meaning.
This is not a checklist, but a guided journey. We begin with the very essence of emptiness, the concept of Ma, learning to see not what we can add, but what we can thoughtfully release. From this clarity, we will explore the quiet language of materials—the texture of stone, the warmth of wood. We will then engineer this elegance into the compact form of a small bathroom, finding precision and purpose in every fixture. And finally, we will cultivate daily rituals that sustain this peace, turning a simple room into a place of mindful refuge.
Embracing the Essence of Ma: Principles of Minimalist Serenity (Part 1)
Our first steps are philosophical. Before considering tile or taps, we must reshape our understanding of space itself. Here, we embrace the quiet power of essentialism and negative space, learning to appreciate the beauty of what is left unsaid, undone, and unadorned. This is the foundation upon which all tranquility is built.
1. Discovering Ichiban—The Art of Essentialism
Before a single object is moved, the work begins within. The principle of ichiban—”the most important”—is not a tidying method. It is a contemplative practice. We must ask of every item not “where does this go?” but “does this truly serve my peace?” The impulse to fill every surface is a modern one; the wisdom of traditional Japanese architecture lies in honoring what remains after everything unessential has been thoughtfully released.
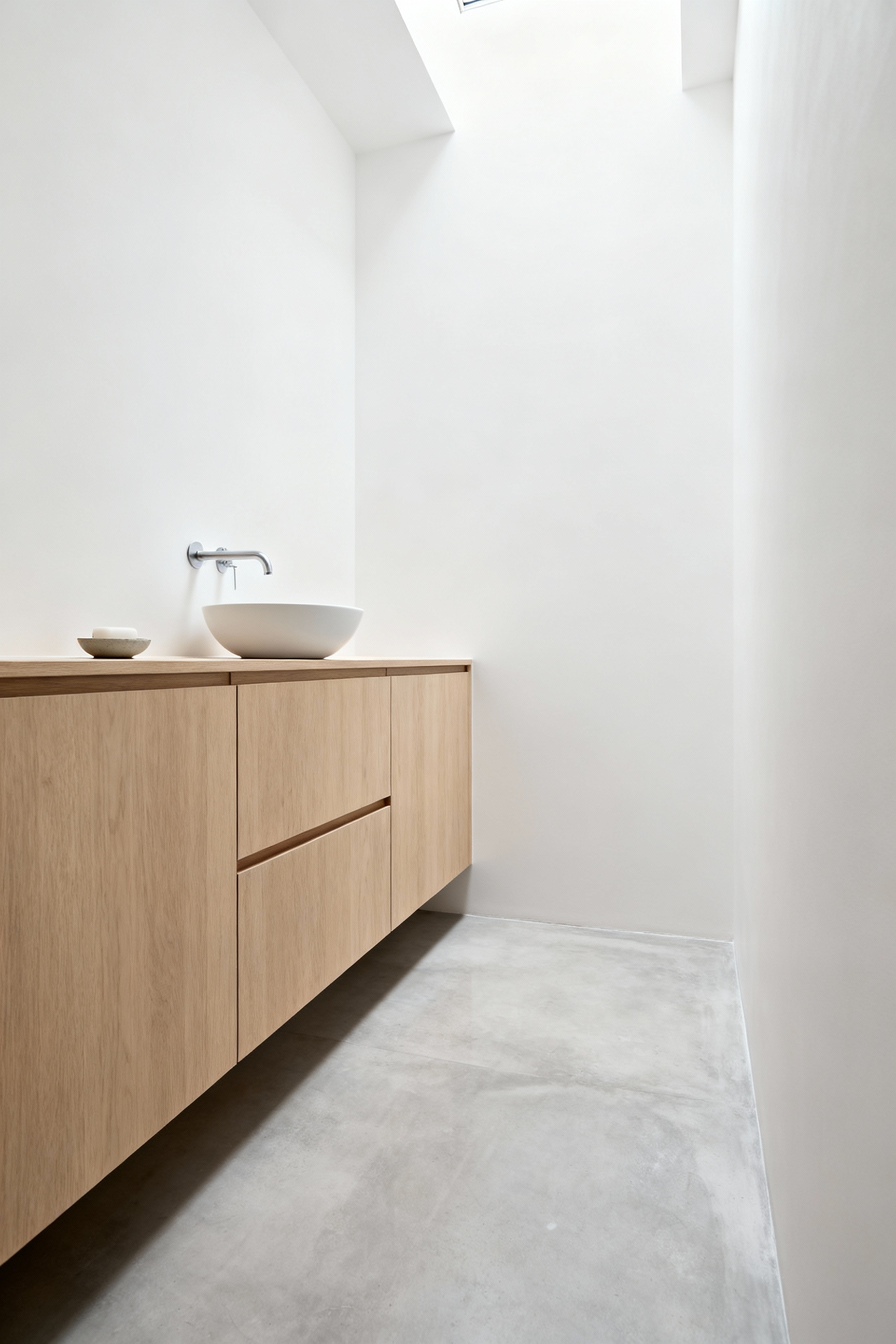
This practice is transformative in a small bathroom. When you strip away the visual noise of half-used bottles and forgotten novelties, the room does not just look larger. It breathes. The countertop becomes a still surface, a calm plane for a single, beautiful object. The floor becomes a clear path. This is the first, most critical step—an act of curation that prepares not just the room, but the mind, for tranquility.
2. Mastering Ma—The Eloquence of Negative Space
With the non-essential gone, we can begin to appreciate ma, or negative space. This is often misunderstood in the West as mere emptiness. But ma is not empty; it is a potent, intentional interval. It is the silence between notes that gives music its power. It is the unpainted silk that gives a brushstroke its meaning. The space between objects is as important as the objects themselves.
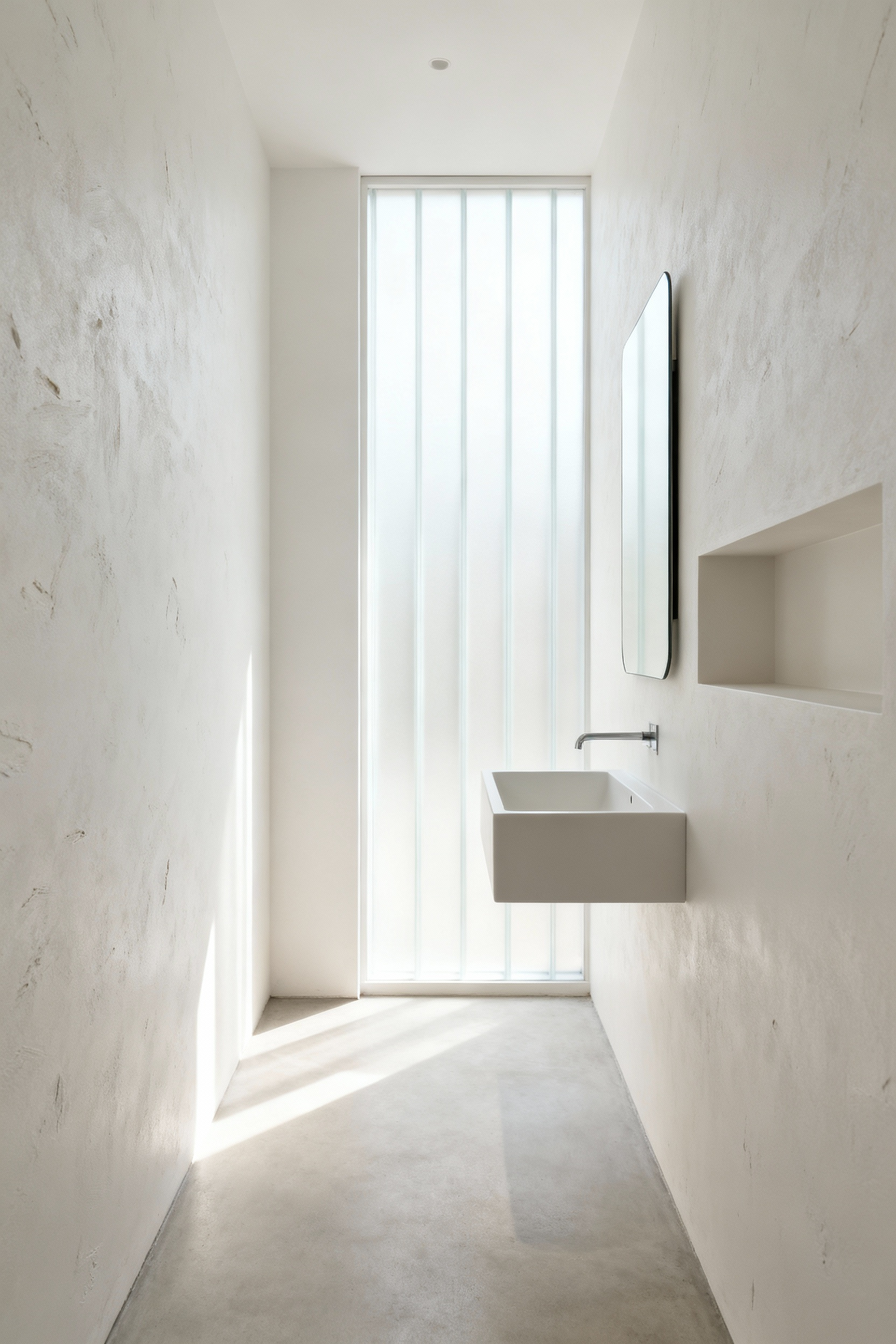
In a small bathroom makeover, this principle is your greatest ally. Resist the urge to fill every corner. Allow a wall to remain bare. Let the floor be visible beneath a floating vanity. A single, perfectly placed wooden stool in an open area has more presence than a dozen pieces of decor crammed together. This intentional void calms the eye, creates a sense of expansion, and gives the few chosen elements a quiet dignity.
3. Finding Beauty in Wabi-Sabi—The Grace of Imperfection
Our culture often pursues a sterile, machine-made perfection. Wabi-sabi offers a gentler, more profound path. It is the quiet acceptance of transience and the beauty found in imperfection. It is the hairline crack in a treasured ceramic bowl, the subtle patina on unlacquered brass, the uneven texture of handmade tile. These are not flaws; they are marks of time and life, evidence of a story.
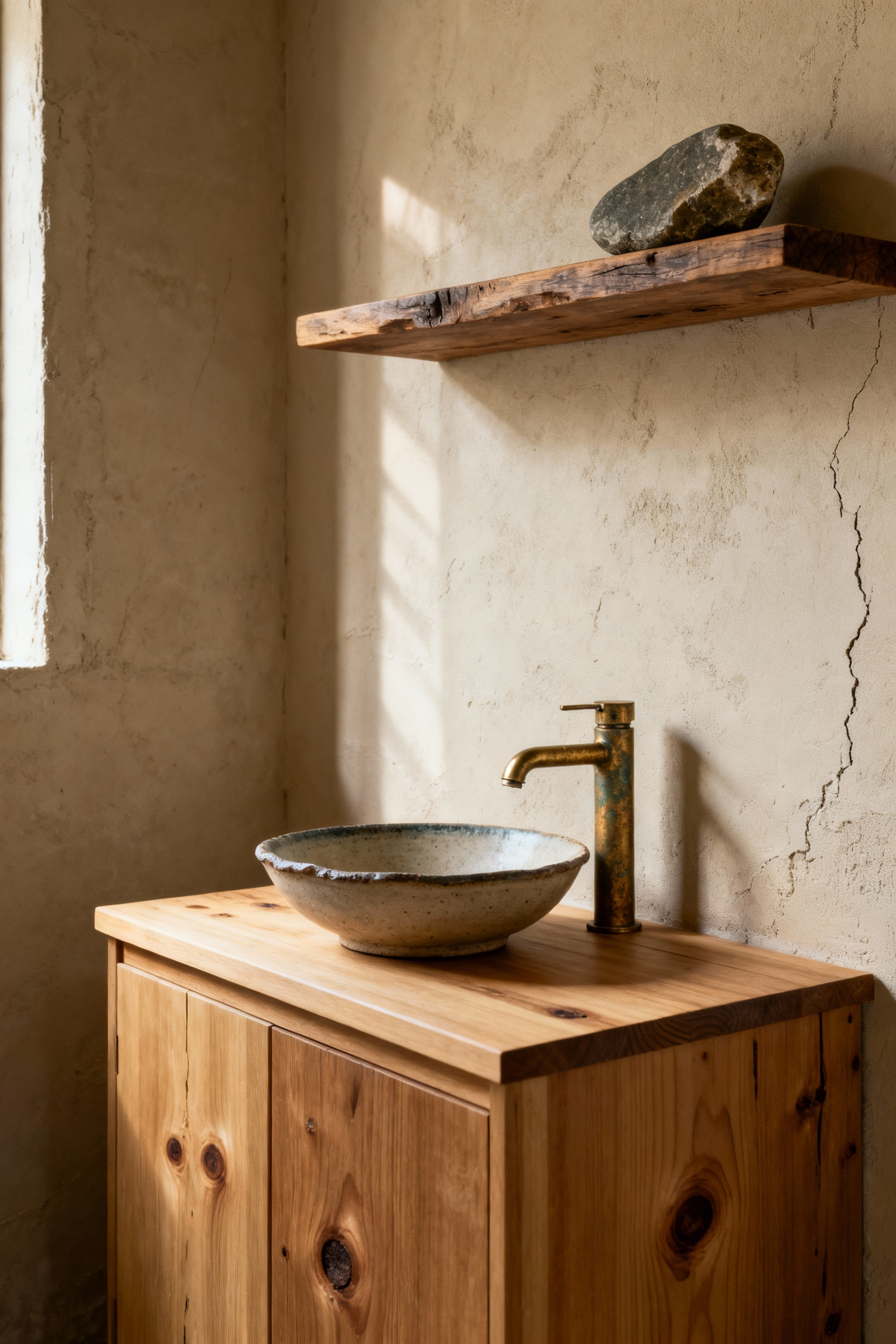
Introduce this soulfulness into your bathroom with materials that age with grace. An unvarnished wooden shelf, a hand-thrown pottery soap dish, or a piece of weathered stone introduces a warmth and authenticity that pristine surfaces can never replicate. In my years of practice, I’ve found that a single wabi-sabi element can ground an entire space, reminding us that true beauty is humble, and often perfectly imperfect.
4. Crafting a Palette of Stillness—The Harmony of Understated Hues
Color, in a contemplative space, should not shout for attention. It should whisper. We look to nature not for its most vibrant displays, but for its most serene—the soft grey of river stones, the muted green of moss against bark, the warm beige of sand, the deep indigo of a twilight sky. A restrained palette creates a seamless visual landscape.

When planning your small bathroom makeover, choose a family of two or three related, muted tones. This cohesion prevents the visual fragmentation that makes a small room feel smaller. The eye travels without interruption, fostering a sense of boundless calm. The colors are not meant to be a feature; they are the canvas upon which light and shadow can play.
Embracing the Essence of Ma: Principles of Minimalist Serenity (Part 2)
Here, we translate the abstract concept of ma into architectural language. The traditional shoji screen is more than a partition; it is a teacher, showing us how boundaries can suggest rather than dictate, filter rather than block. It is a masterclass in gentle division, a crucial lesson for sculpting tranquility in a confined area.
5. Embodying Fluidity with Shoji—Gentle Division in a Modern Context
The traditional shoji screen, with its delicate lattice of wood and translucent washi paper, is a physical manifestation of ma. It is a boundary that does not sever. It filters light, obscures form, and creates a sense of mystery and depth. It teaches us that division can be graceful, preserving an open feeling while suggesting privacy. This philosophy is a profound departure from the solid, imposing walls we take for granted.
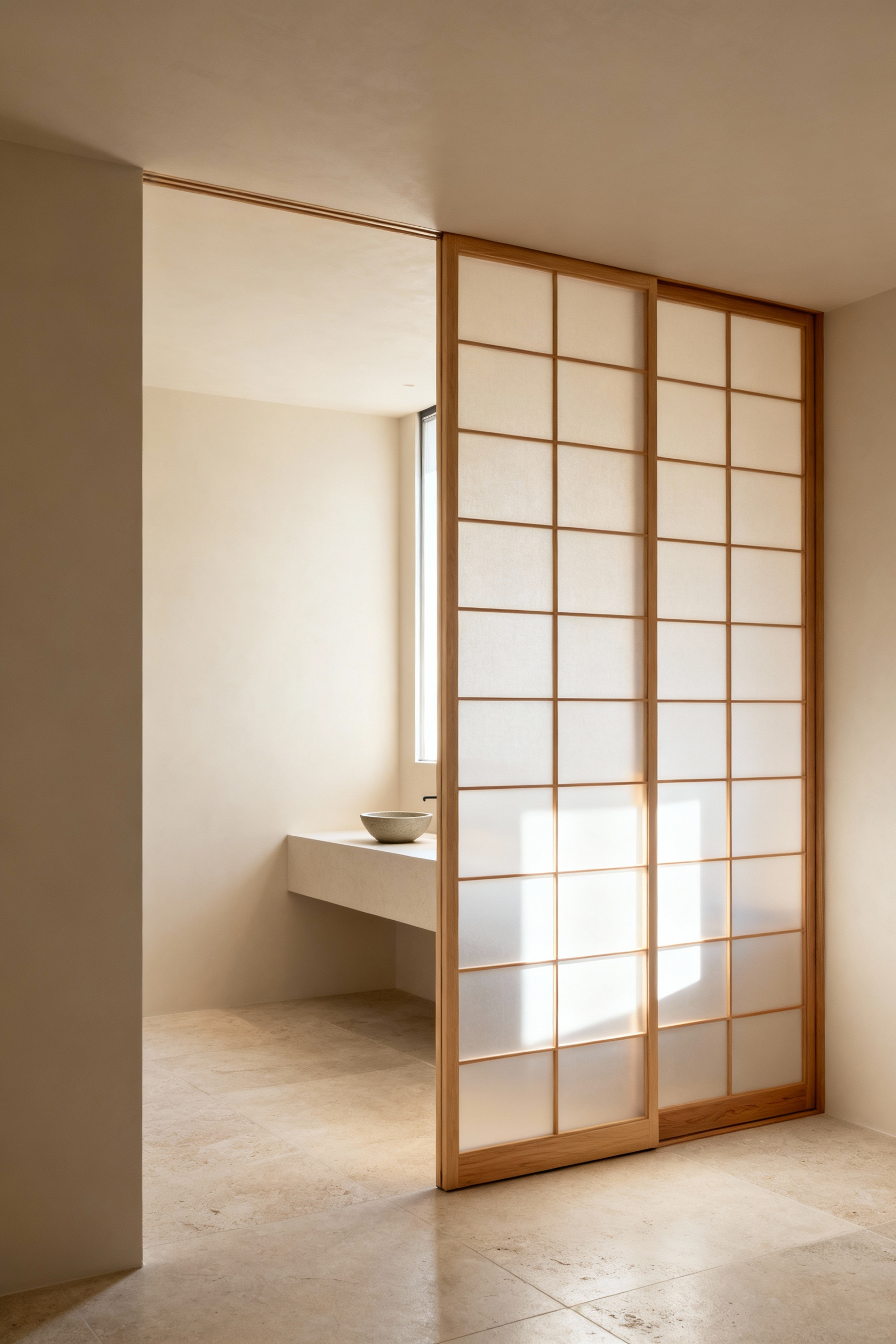
While a paper screen may be impractical for a wet environment, its principle is not. Think of a frosted or reeded glass panel to separate the toilet area, or a translucent sliding door for a linen closet. These elements maintain the flow of light and prevent the space from feeling compartmentalized and small. From my traditional Japanese architecture background, the key lesson is this: create definitions in space that allow energy and light to flow, uninterrupted.
Tactile Harmony: Orchestrating Natural Elements and Subtlety (Part 1)
A serene space engages more than just the eyes. It must be felt. We now turn our attention to the materials themselves—the honest grain of wood, the cool strength of stone, the dance of light on glass. These are not mere finishes; they are the vocabulary of a sensory language, speaking of nature, authenticity, and calm.
6. The Breath of the Forest—Integrating Hinoki and Bamboo
The scent of Hinoki cypress released by steam is, for me, the very essence of a Japanese bath. Bringing natural timbers into the bathroom connects us to the restorative power of the forest, a practice we call shinrin-yoku, or forest bathing. Hinoki, with its fragrant oils and resistance to moisture, and bamboo, with its clean lines and sustainable strength, are not just materials. They are living elements that infuse the space with tranquility.
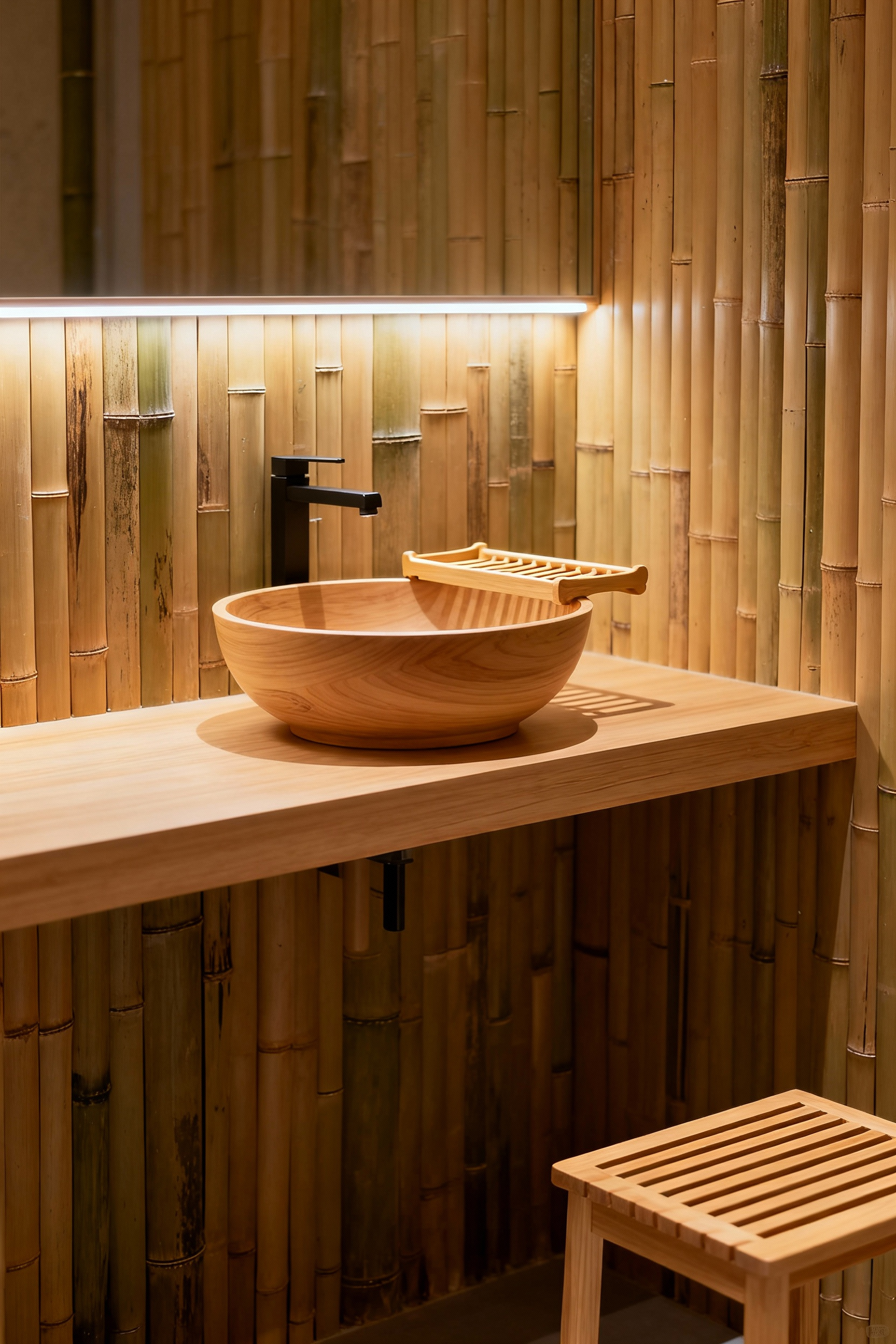
A small slatted Hinoki bath mat, a bamboo vanity, or a simple wooden stool can fundamentally change the room’s character. Their warmth offers a pleasing contrast to cool tile and porcelain. The key is restraint. One or two beautifully crafted wooden pieces are enough to ground the design and provide a constant, gentle connection to the natural world.
7. The Wisdom of the Earth—Grounding with Textured Stonework
Where wood speaks of life and growth, stone speaks of permanence and time. But rather than highly polished, reflective stone, which can feel cold and formal, consider surfaces with a more honest texture. The matte finish of honed granite, the subtle layers of slate, or the smooth, varied forms of river pebbles engage the sense of touch and connect the space to the earth.
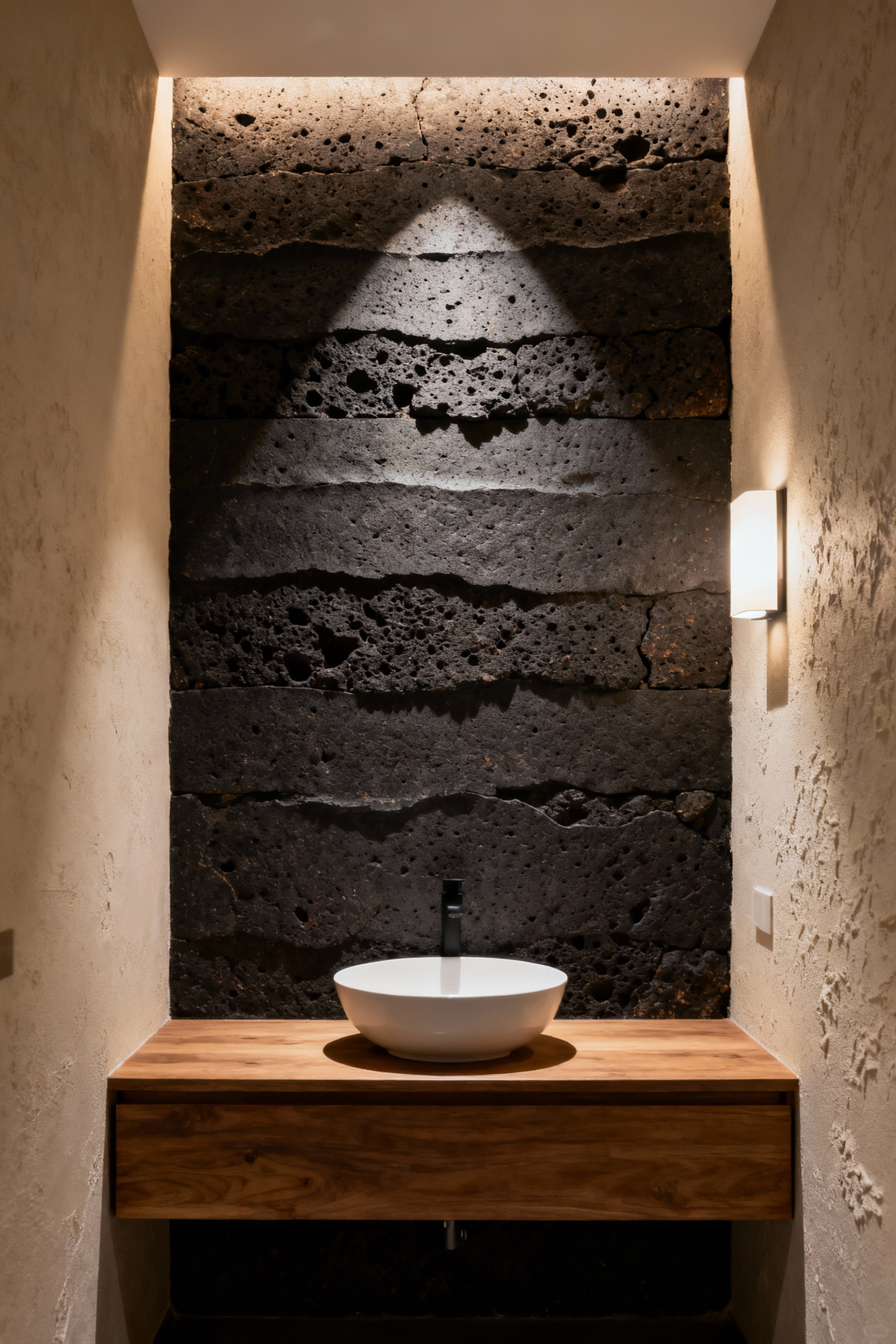
Imagine a shower floor laid with smooth river stones, massaging your feet. Or a single wall clad in split-face tile, creating a beautiful interplay of light and shadow. In Japanese garden design, a single, compelling stone can anchor an entire landscape. So too in the bathroom—one area of textured stonework can provide a powerful focal point that feels both ancient and deeply calming.
8. The Play of Light—Using Mirrors and Glass to Channel Openness
In a small space, a mirror is not just for reflection; it is a tool for creating an illusion of depth and channeling light. An unframed mirror that covers a large portion of a wall can seem to dissolve the boundary entirely, visually doubling the space. It becomes a quiet portal, reflecting light and movement and preventing any sense of confinement.
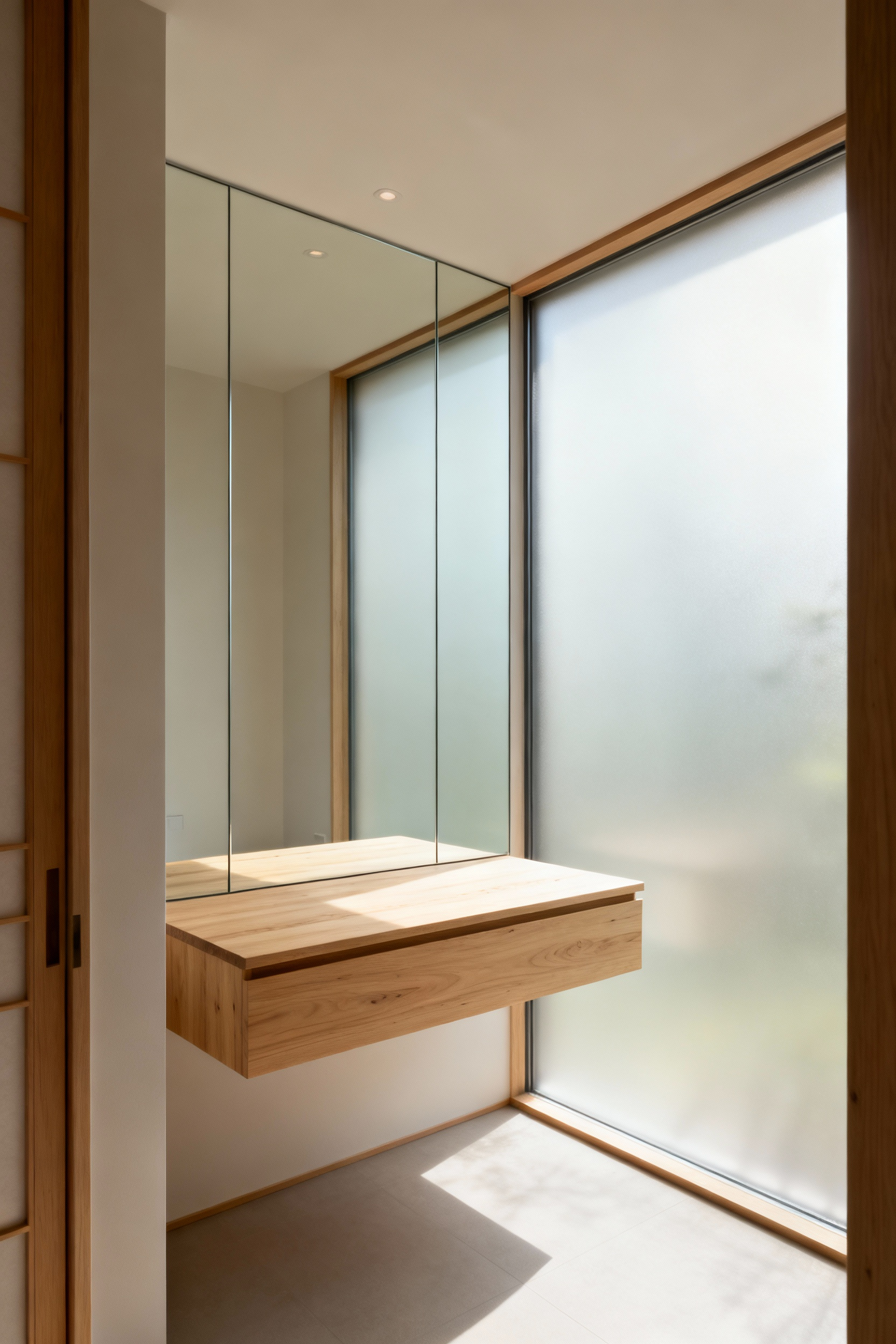
Glass, particularly in a shower enclosure, should be as unobtrusive as possible. Clear, frameless panels maintain an uninterrupted sightline, making the entire floor area visible and thus making the room feel larger. Years of Japanese aesthetics have taught me that what is transparent is often as powerful as what is solid. By using glass and mirrors thoughtfully, you invite light to become an active, defining element in the room’s design.
9. Luminous Shadows—Mastering Indirect and Layered Lighting
In his famous essay “In Praise of Shadows,” Jun’ichirō Tanizaki writes of the beauty of soft, diffused light. Harsh overhead lighting flattens a space and creates a clinical atmosphere. True serenity comes from layered, gentle illumination, like the glow of a traditional andon paper lantern. We should seek not to eliminate shadows, but to create beautiful ones.

The approach requires layers. First, ambient light from a concealed source, like a cove or behind a vanity, provides a soft overall glow. Second, focused task lighting at the mirror, ideally from sconces on either side, prevents harsh shadows on the face. Finally, a dim accent light, perhaps a floor-level wash along the bathtub, creates a serene mood for bathing. All should be on dimmers, allowing you to tailor the light to the ritual, from a bright morning prep to a quiet evening soak.
Tactile Harmony: Orchestrating Natural Elements and Subtlety (Part 2)
Our senses extend beyond sight and touch. The final element of tactile harmony is sound—or, just as importantly, the absence of it. In a sanctuary, the aural landscape must be as intentionally curated as the visual one. It is in the sound of water, or the profound peace of silence, that the mind can truly settle.
10. The Sound of Water—Crafting an Aural Sanctuary with Mizu-oto
The Japanese term mizu-oto refers to the sound of water. Think of the rhythmic clack of a bamboo fountain in a garden or the gentle trickle of a stream. This is not noise; it is a sound that connects us to nature and quiets the mind. In the bathroom, we can cultivate this aural serenity in two ways: by eliminating harsh noises and, if desired, introducing gentle ones.
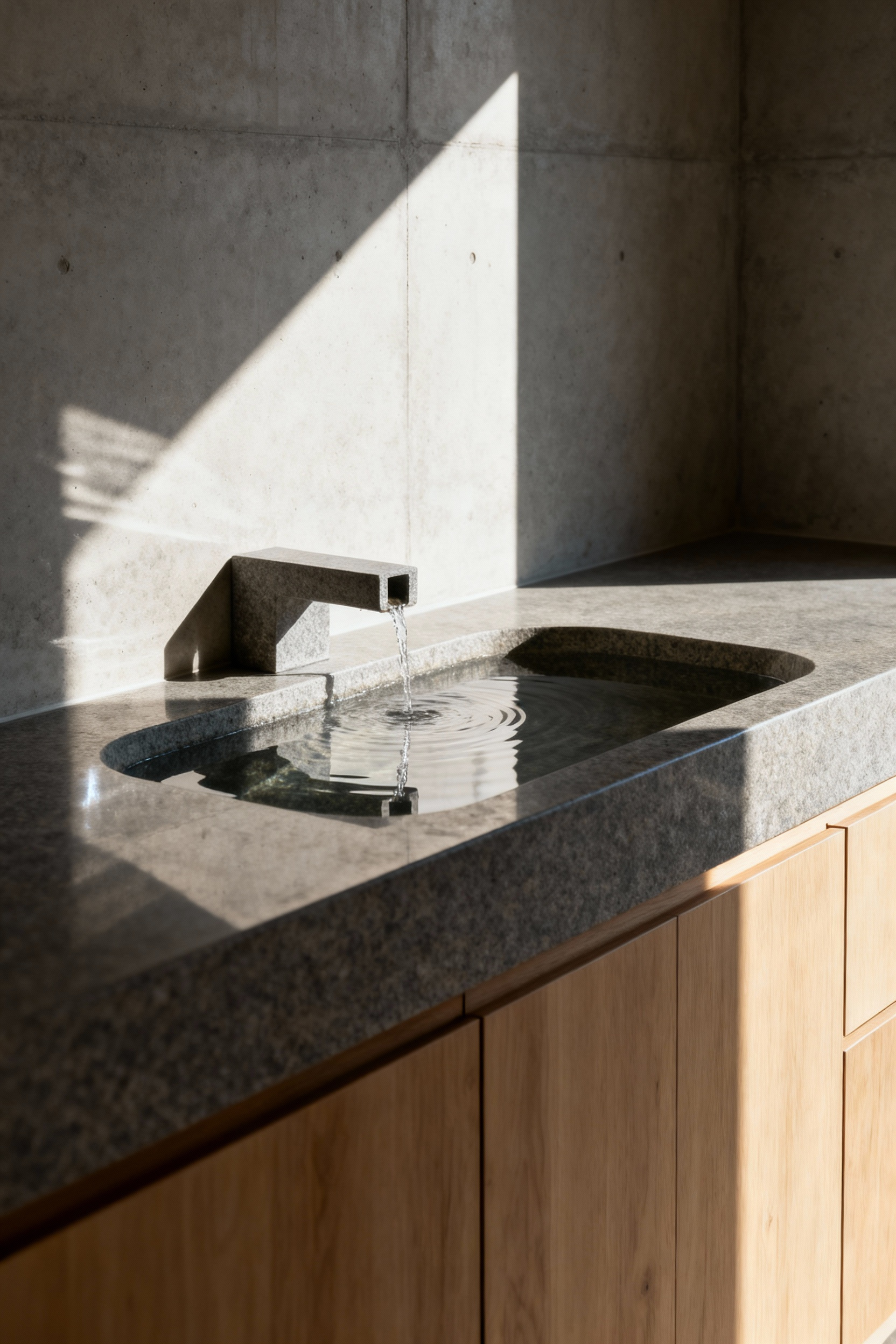
First, invest in silent fixtures. A quiet-flushing toilet and a near-silent ventilation fan are not luxuries; they are essential for preserving peace. The goal is to remove mechanical intrusions from this personal space. Then, consider the sound of the water itself. A rain-style showerhead can create a soothing, natural patter. The goal is to create an acoustic environment that supports, rather than distracts from, contemplation.
Engineering Elegance: Precision in Compact Form and Function (Part 1)
Beauty in a small space is born from intelligent design. This is not about compromise; it is about precision. Every fixture, every shelf, every handle must be chosen with an awareness of its impact on the whole. We now turn to the quiet artistry of engineering a space that feels both effortless and impeccably functional.
11. Proportional Harmony—Choosing Fixtures with Intention
In ikebana, the art of flower arrangement, the empty space around a branch is as important as the branch itself. This principle must guide our selection of fixtures. A large, bulky vanity or toilet will dominate a small room, destroying any sense of ma. The goal is proportionality—choosing elements that are in graceful harmony with the scale of the space.
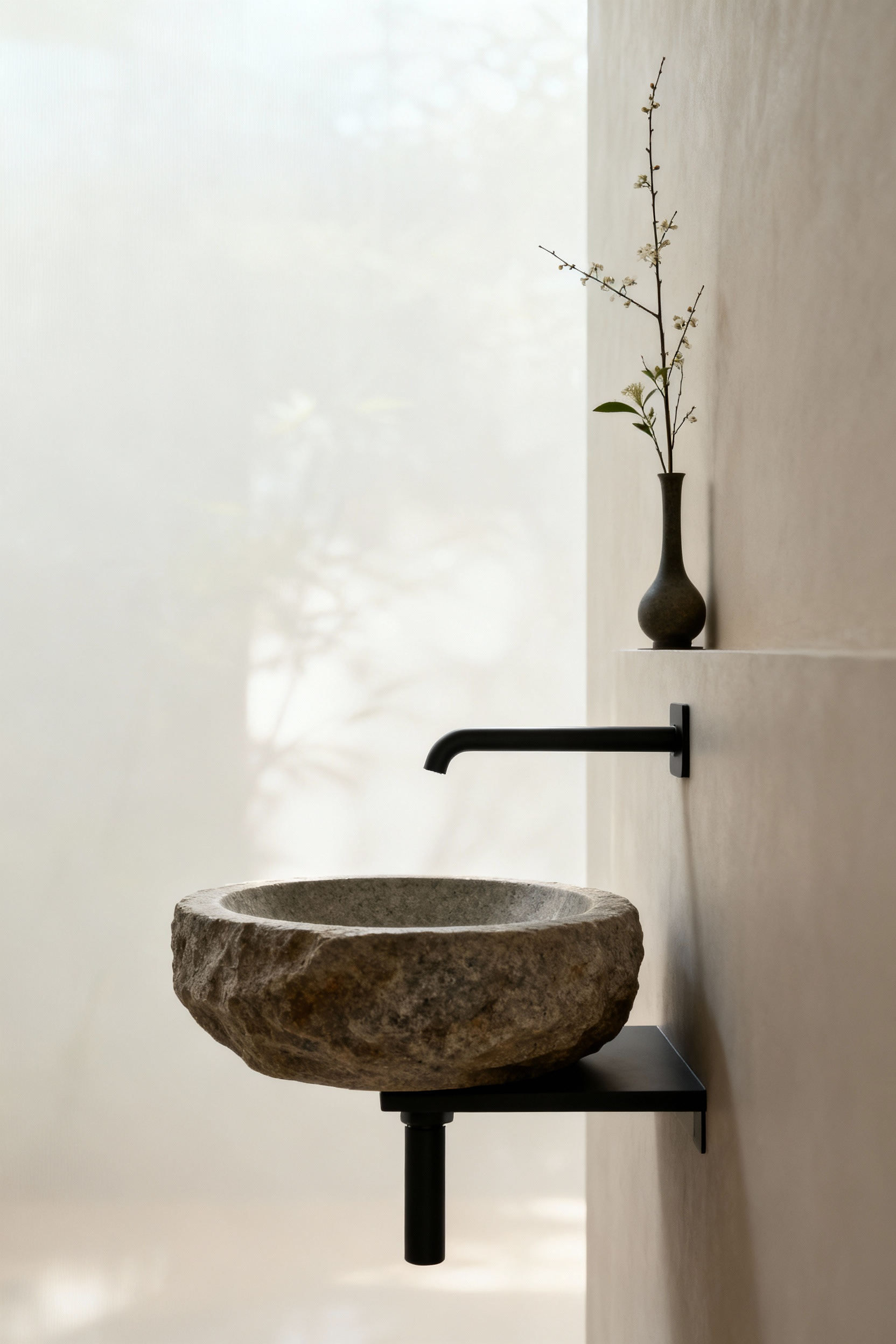
Wall-mounted fixtures—vanities and toilets—are exceptional tools. By lifting the form off the floor, they create an uninterrupted plane that immediately makes the room feel more spacious and easier to clean. Look for slender profiles, compact vessel sinks, and toilets with a smaller footprint. These are not merely functional items; they are sculptural elements within a carefully composed scene.
12. Unseen Utility—The Art of Invisible Storage
Clutter is the enemy of calm. The most serene spaces have one thing in common: their storage is nearly invisible. This approach is not about hiding things away, but about integrating storage so seamlessly that it becomes part of the room’s architecture. The eye should perceive a clean, unbroken surface.
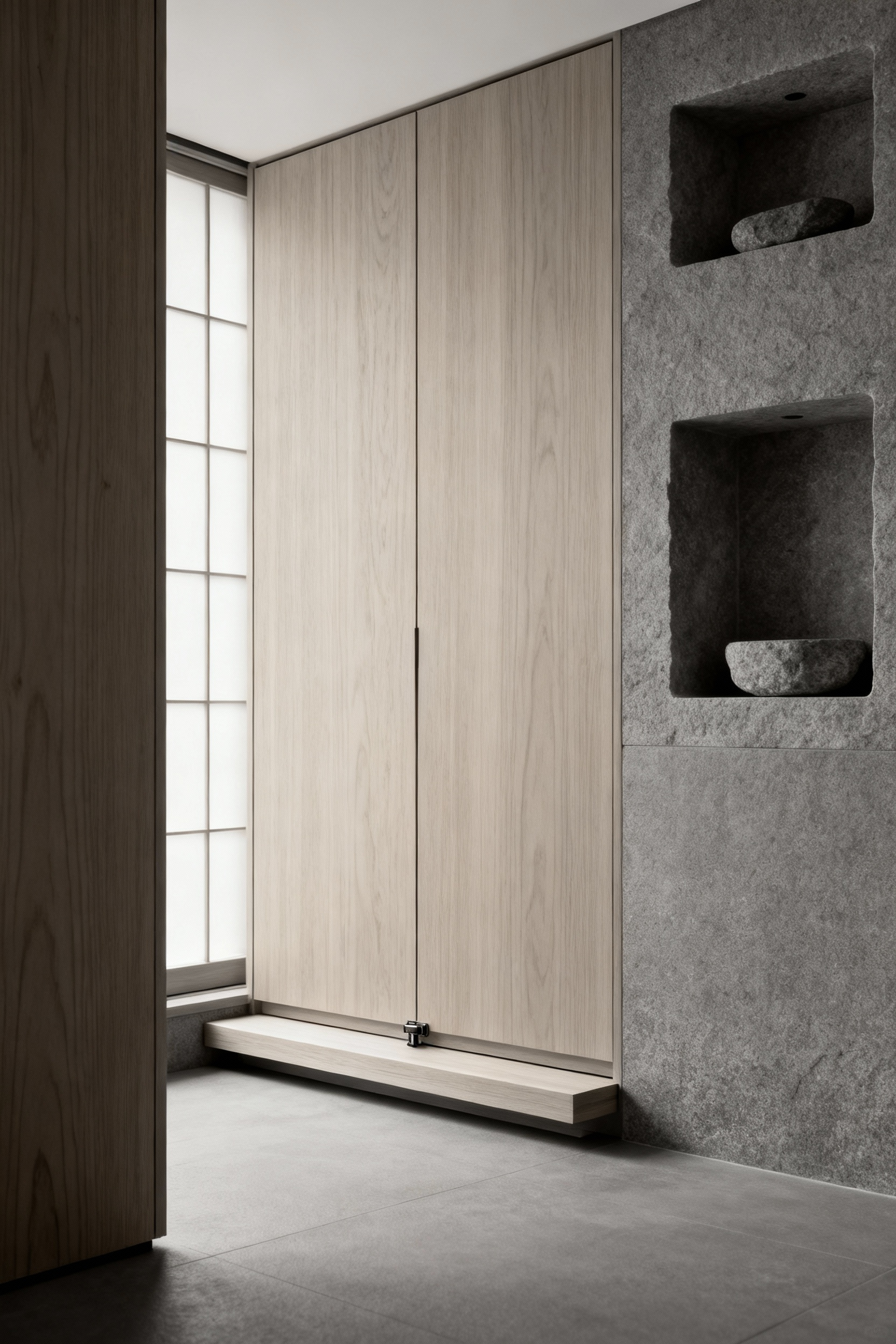
In a small bathroom makeover, this is often achieved with custom solutions. Recessed medicine cabinets sit flush with the wall. Full-length, shallow cabinets can be built between the wall studs. A vanity can be designed with handle-less, push-to-open drawers. The purpose is to have a designated home for every necessity, keeping surfaces clear and preserving that essential sense of uncluttered peace.
13. The Unbroken Plane—Streamlined Horizontal Surfaces
The uninterrupted expanse of tatami mats in a traditional room creates a profound sense of calm and order. We can bring this principle to the horizontal planes of the bathroom: the floor and the countertop. The goal is to minimize visual breaks, which the eye perceives as clutter.
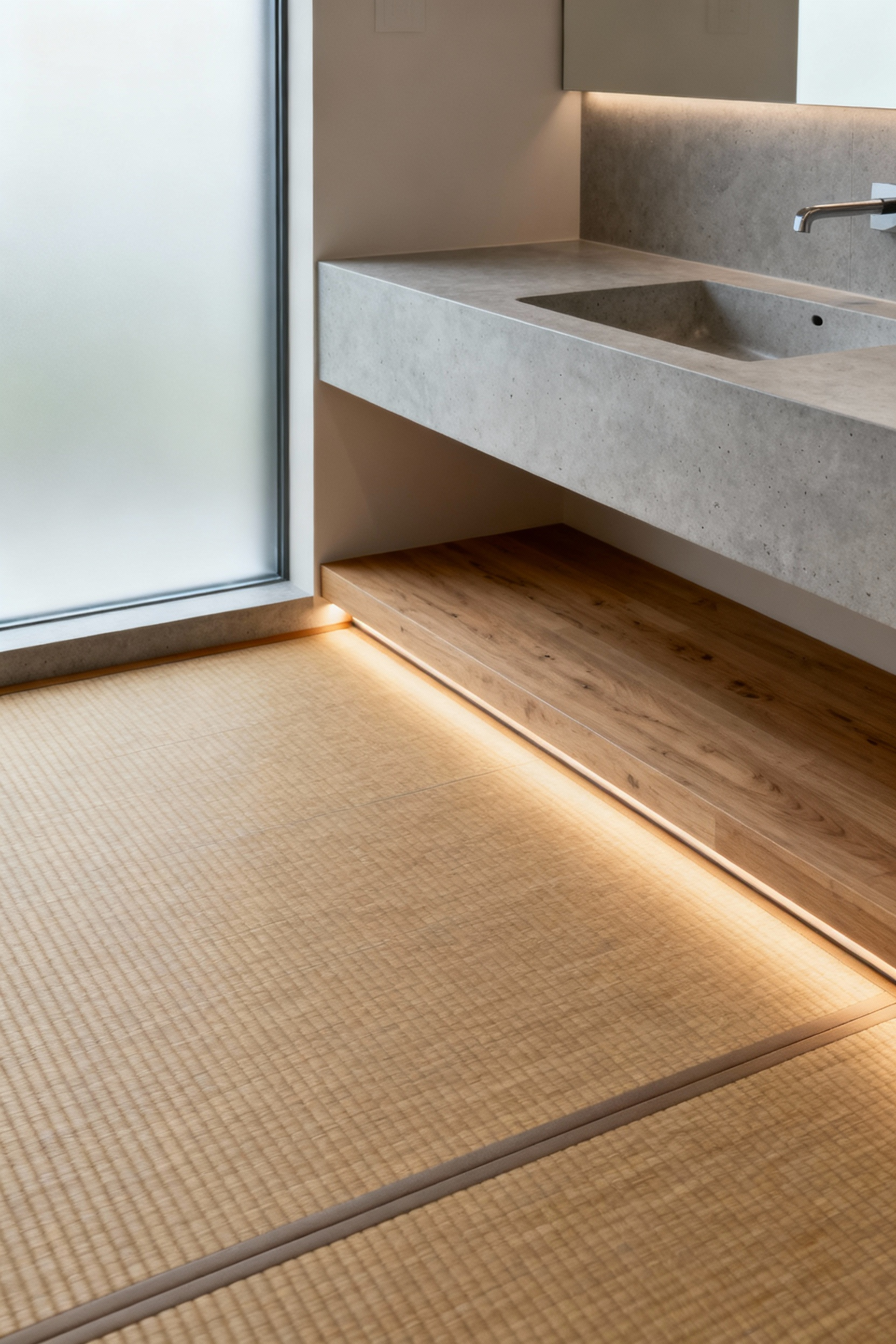
For flooring, use large-format tiles to reduce the number of grout lines. Better yet, consider a continuous material like poured concrete or a seamless waterproof surface. For the countertop, a single slab of stone or solid surface that extends from wall to wall creates a clean, expansive line. A curbless shower, where the floor flows directly into the wet area, is the ultimate expression of this principle, erasing a major visual boundary and enhancing the feeling of spaciousness.
14. Building Upward—Intelligent Wall-Mounted Solutions
Traditional Japanese tansu chests are marvels of functional artistry, making use of vertical space with elegance and precision. When floor space is limited, the only direction to go is up. The walls are not just boundaries; they are opportunities. But this must be done with grace, not bulk.
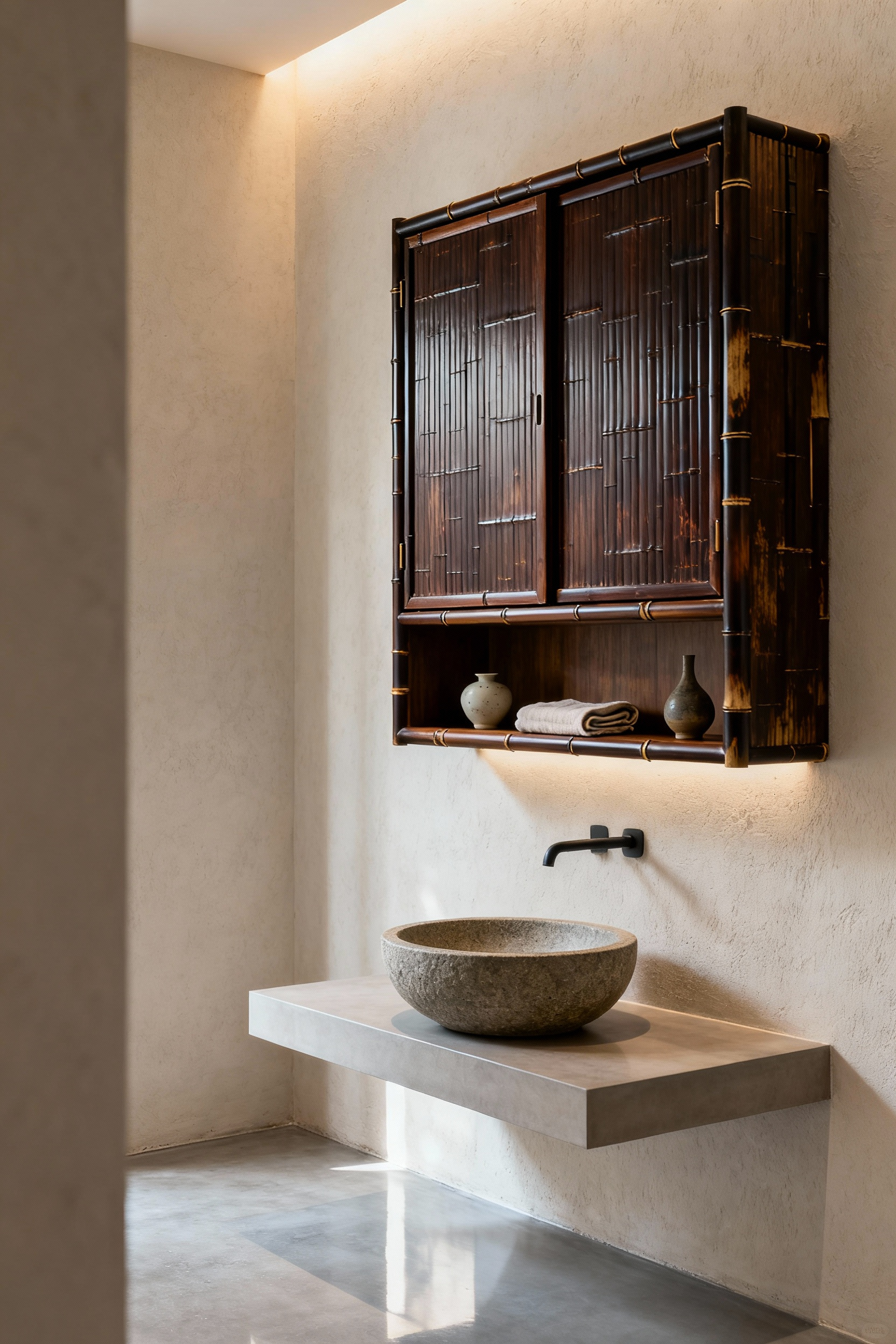
Floating shelves, made from a material that complements the design, provide space for a few curated items or neatly folded towels. A tall, slim cabinet can offer significant storage without a large footprint. Even a beautifully designed heated towel ladder adds vertical interest while serving a purpose. By leveraging verticality, we keep the floor clear and draw the eye upward, creating a sensation of height and airiness.
Engineering Elegance: Precision in Compact Form and Function (Part 2)
The final act of engineering is not with objects, but with perception. En, the Japanese concept of connection or relation, teaches us that how elements are arranged—how they relate to one another and to the person in the space—is as important as the elements themselves. We must consciously create paths for the eye, crafting a visual journey that fosters tranquility.
15. Framing the View—Creating Focal Points with En
Even in a small room, the eye needs a place to rest. Instead of allowing it to scan a collection of functional objects, we must create a deliberate focal point. This is the art of en—creating a harmonious relationship between elements that guides perception. The focal point might be a small, beautiful piece of art, a window with a view of greenery, or a single, exquisite light fixture.

Everything else in the room should subtly support this focal point. The lines of the tile, the placement of the mirror, the orientation of the vanity—all should conspire to gently lead the eye toward that point of rest. In my own work, this is a moment of deep satisfaction—when a client walks in, and their gaze is naturally, peacefully drawn to a single moment of curated beauty. This act transforms the room from a space you are in to a scene you can contemplate.
Rituals of Refinement: Cultivating a Mindful Daily Sanctuary (Part 1)
A design is only successful if it can be lived in gracefully. Our final contemplations are on the rituals that sustain serenity. The layout must support an effortless flow, and the objects within it should connect to our personal sense of purpose. This is where design transcends aesthetics and becomes a framework for a more mindful daily life.
16. The Rhythm of Daily Life—Optimizing Layout for Effortless Flow
The most elegant design is one that feels entirely intuitive. In a bathroom, this means choreographing the layout around your daily rhythms. This is jikan, the mindful consideration of time and movement. The flow from the door to the sink, the toilet, and the shower should be unencumbered. There should be no awkward corners to navigate, no doors that swing into your path.
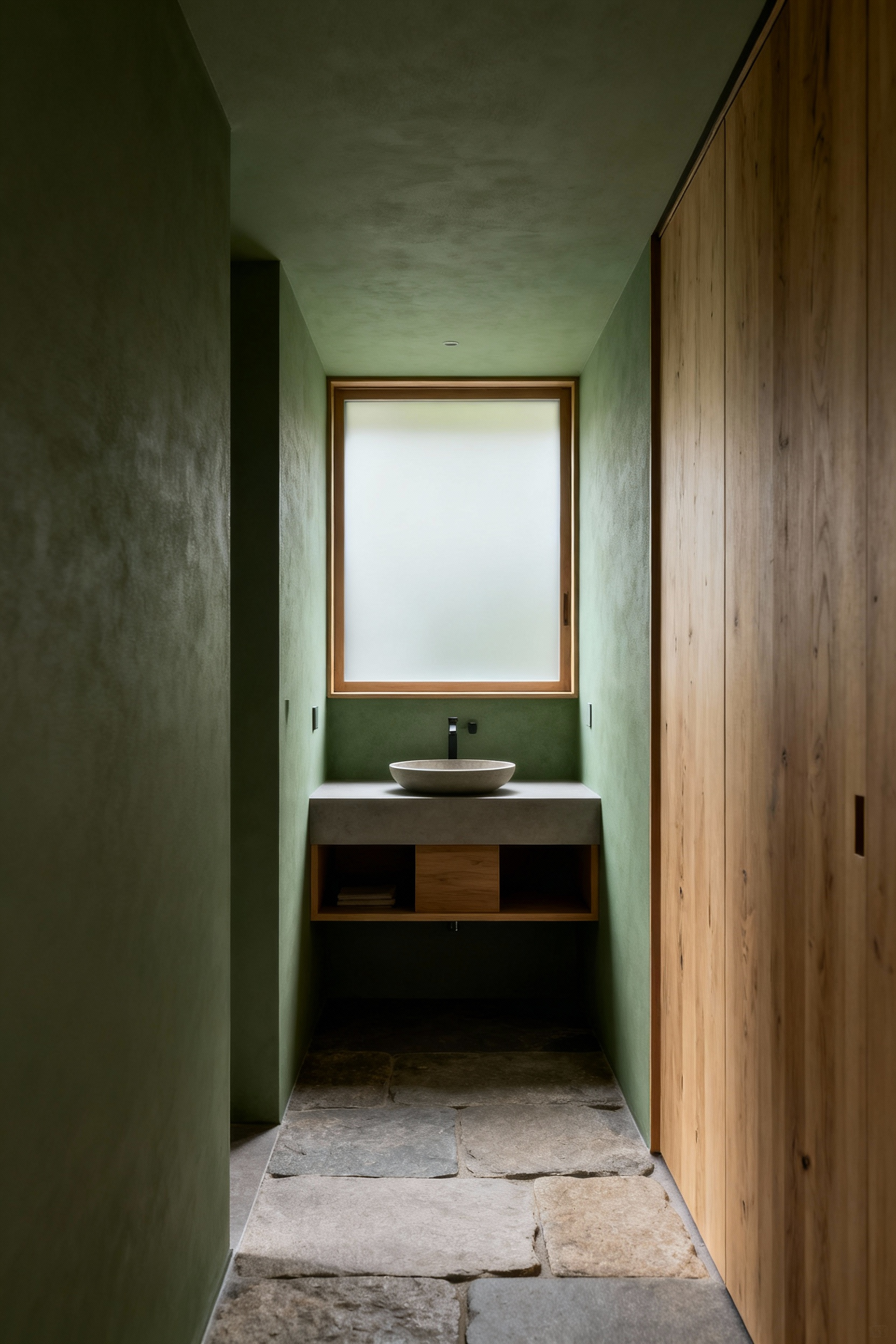
This may sound purely practical, but its effect is psychological. When a space works with you, without friction, it frees up mental energy. A well-designed layout doesn’t require thought; it supports a state of flow. Small decisions—a pocket door instead of a swinging one, a vanity that doesn’t jut out too far—cumulatively create an environment of profound, effortless ease.
17. The Personal Touch—Accents Inspired by Ikigai
After all the disciplined editing, the space must still reflect you. This is where ikigai, or one’s reason for being, comes in. This is not about decoration; it’s about curating one or two deeply personal objects that bring you joy and connect to your purpose. This is the art of infusing a minimalist space with soul.
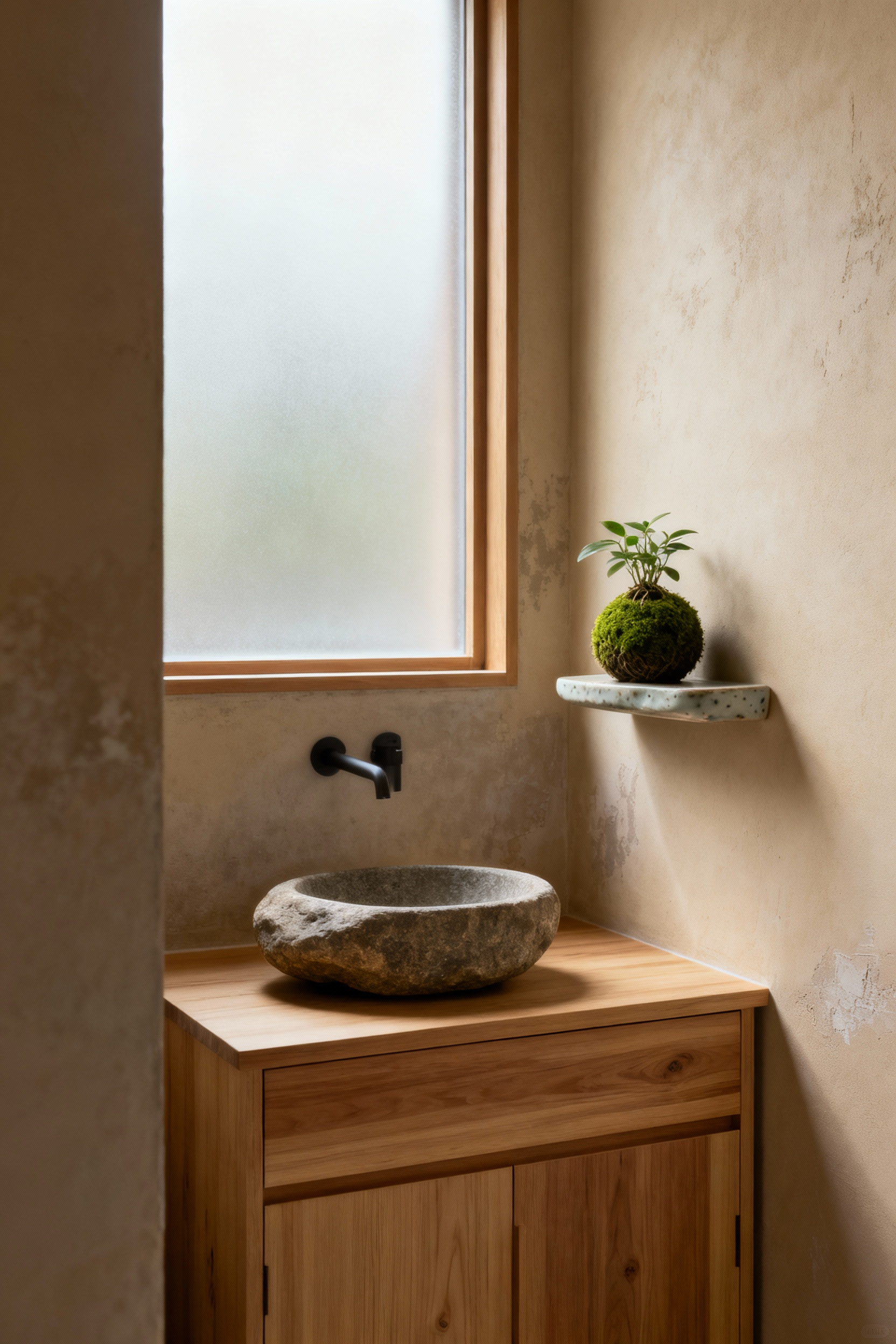
It could be a small ceramic vessel you found on your travels, a brush made of wood you love, or a photograph that evokes a feeling of peace. Place this object with intention, giving it space to be seen and appreciated. Every time you interact with it, it becomes a small anchor to what is most meaningful to you, transforming a daily routine into a moment of personal reflection.
18. The Way of Scent—Infusing Serenity with Kōdō
Scent is the most immediate, powerful, and often overlooked element of an environment. The Japanese art of kōdō, or the “way of fragrance,” treats scent as a path to purification and spiritual elevation. Rather than artificial air fresheners, which are jarring and intrusive, this is about introducing subtle, natural fragrances that calm the mind.
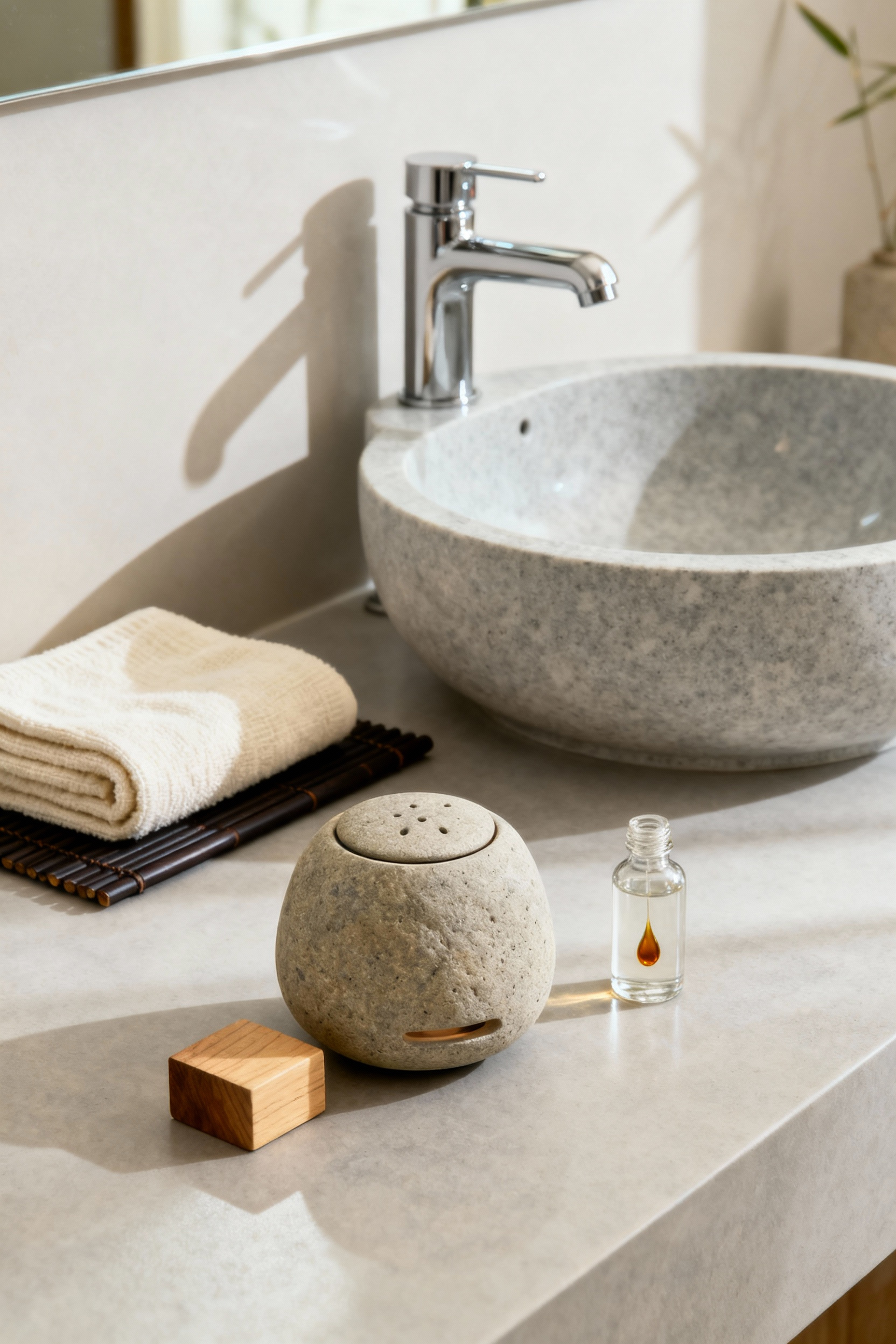
Pure essential oils are the best medium. A few drops of Hinoki oil in a simple ceramic diffuser can evoke a deep forest calm. The bright citrus of Yuzu can awaken the senses in the morning. A touch of lavender or sandalwood can aid in evening relaxation. The scent should never be overwhelming; it should be a quiet presence, an invisible layer of tranquility that you breathe in.
19. The Ritual of Maintenance—Preserving Simplicity
A serene space must be maintained. But this is not a chore. It is a mindful ritual, an act of respect for the sanctuary you have created. A few minutes each day to wipe down surfaces, neatly fold towels, and return everything to its place is a practice in itself. It is a quiet reaffirmation of order and calm.
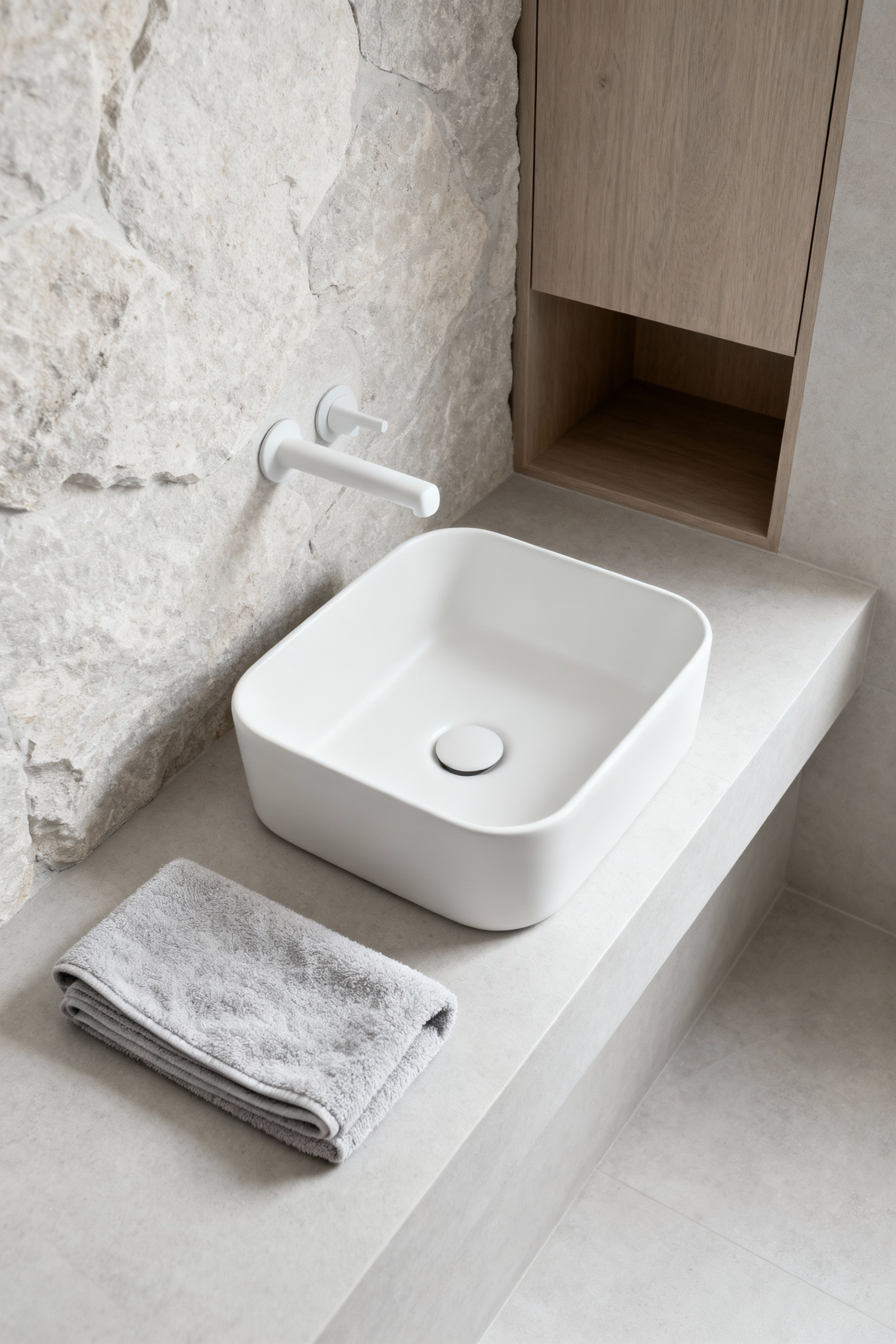
Choosing beautiful and effective tools—a soft cloth, a natural bristle brush, simple plant-based cleaners—elevates this act. When maintenance is approached with intention, it becomes part of the room’s contemplative purpose. It is the gentle work that preserves the clarity you have worked so hard to achieve, ensuring your sanctuary remains a sanctuary, day after day.
Rituals of Refinement: Cultivating a Mindful Daily Sanctuary (Part 2)
Finally, our sanctuary must not feel like a sealed box. True tranquility requires a connection to the world outside, a reminder that we are part of something larger. This last principle is about dissolving the boundary between inside and out, inviting the boundless calm of nature to flow into our most personal space.
20. Borrowing the Scenery—Bridging Indoor and Outdoor Connections
The Japanese concept of shakkei, or “borrowed scenery,” is a masterstroke of garden design where distant landscapes, like a mountain or tree line, are incorporated into the garden’s composition. This principle can be applied even to a small bathroom. The goal is to dissolve the feeling of enclosure and extend your sense of space beyond the walls.
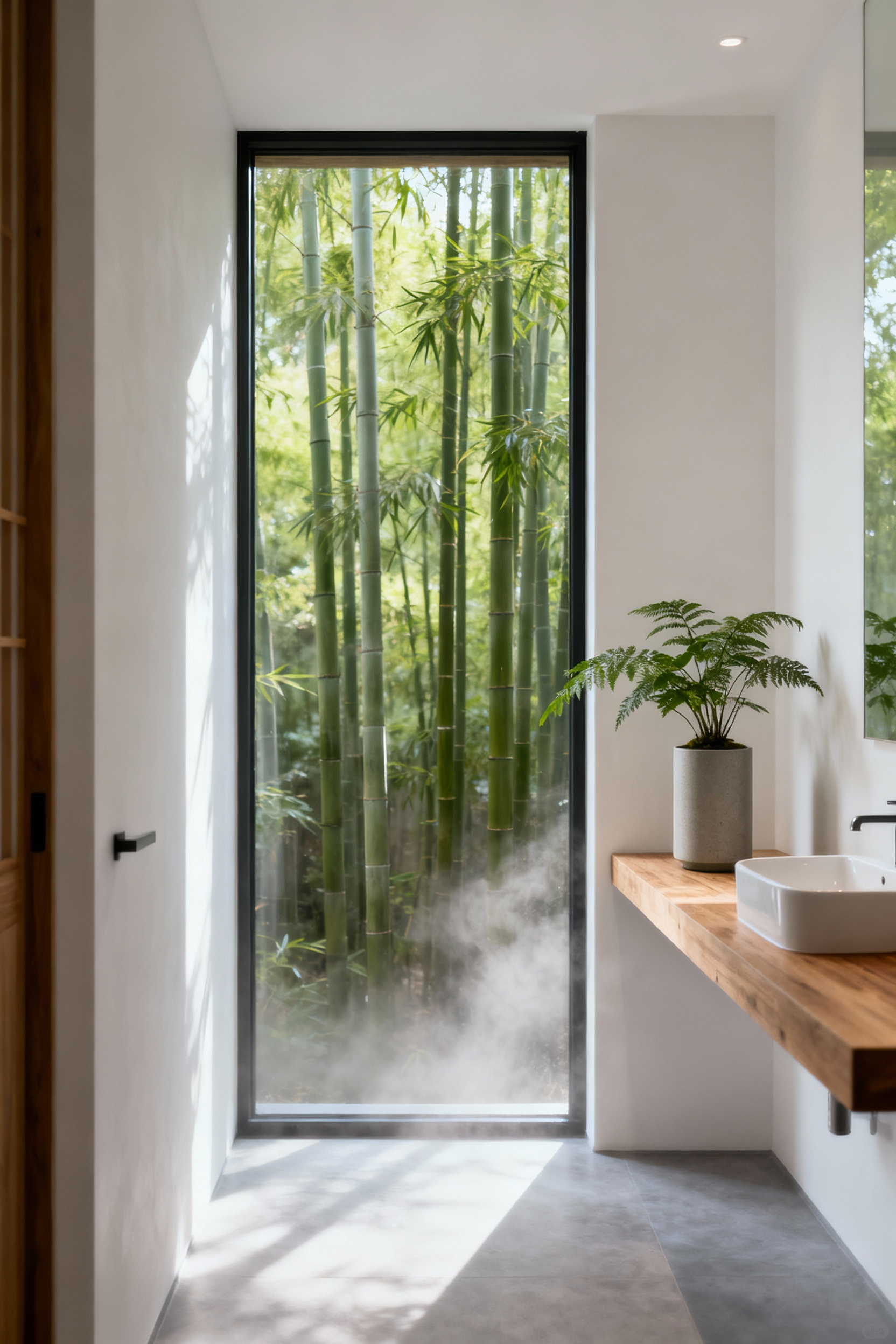
If you have a window, frame the view of a tree branch or the sky like a living piece of art. Use frosted glass to bring in light while maintaining privacy. If there is no window, bring nature inside with a single, carefully chosen plant—a humidity-loving fern or an elegant orchid. Even a beautiful photograph of a natural landscape can serve this purpose. This connection to the living world is a vital source of peace, a final, essential element in your personal sanctuary.
Conclusion
Our journey through these 20 principles reveals that a harmonious small bathroom makeover is less a project of construction and more a practice of contemplation. We have moved from the philosophical void of ma to the tangible warmth of wood and the engineered elegance of a well-placed fixture. Each step is an invitation to look deeper, to choose with greater intention, and to create a space that nurtures not only the body but also the spirit.
The enduring wisdom of Japanese aesthetics teaches us that serenity is not found in accumulation but in thoughtful reduction. It is discovered in the quiet interplay of light and shadow, the honest texture of natural materials, and the graceful flow of daily ritual. I hope these contemplations serve as a guide as you embark on your own transformation. May you create more than a beautiful room; may you cultivate a sanctuary, a quiet place of balance and clarity that offers you respite every single day. That is the true purpose of design.
