That feeling when you stand in a small bathroom, arms outstretched, and can nearly touch both walls? I know it well. It’s a design challenge that feels more like a puzzle with half the pieces missing. You’re wrestling with basic needs—where does the toilet go? how do I open the shower door without hitting the sink?—and the idea of creating a space that is not only functional but genuinely beautiful feels like a distant dream. This isn’t just about square footage; it’s about a feeling of constriction.
But here’s what I’ve learned after years of merging the clean, hard lines of European modernism with the soulful balance of my Vietnamese heritage: limitations are the birthplace of ingenuity. A small bathroom doesn’t have to be a compromise. It can be an intimate, highly personal sanctuary. A jewel box. It forces you to be intentional, to choose every element with purpose, and to find that perfect equilibrium between streamlined efficiency and serene escape. It’s not about making a small room feel huge; it’s about making it feel whole and harmonious.
So, let’s reframe this. Forget the constraints for a moment and think about the potential. We’re going to walk through the strategies I use, blending philosophical approaches to space with hard-won practical know-how, to turn that cramped bathroom into your favorite room in the house.
1. Grounding Your Vision: The Financial Blueprint
Before a single tile is chosen or a faucet is admired, we have to talk money. I know, it’s the least glamorous part, but honestly, a thoughtful budget is the most critical design tool you have. It’s not a restriction; it’s the foundation that gives your creativity a safe place to land. It prevents that heart-sinking moment when you realize the hand-glazed tile you fell for means you can’t afford a plumber to install the new shower.
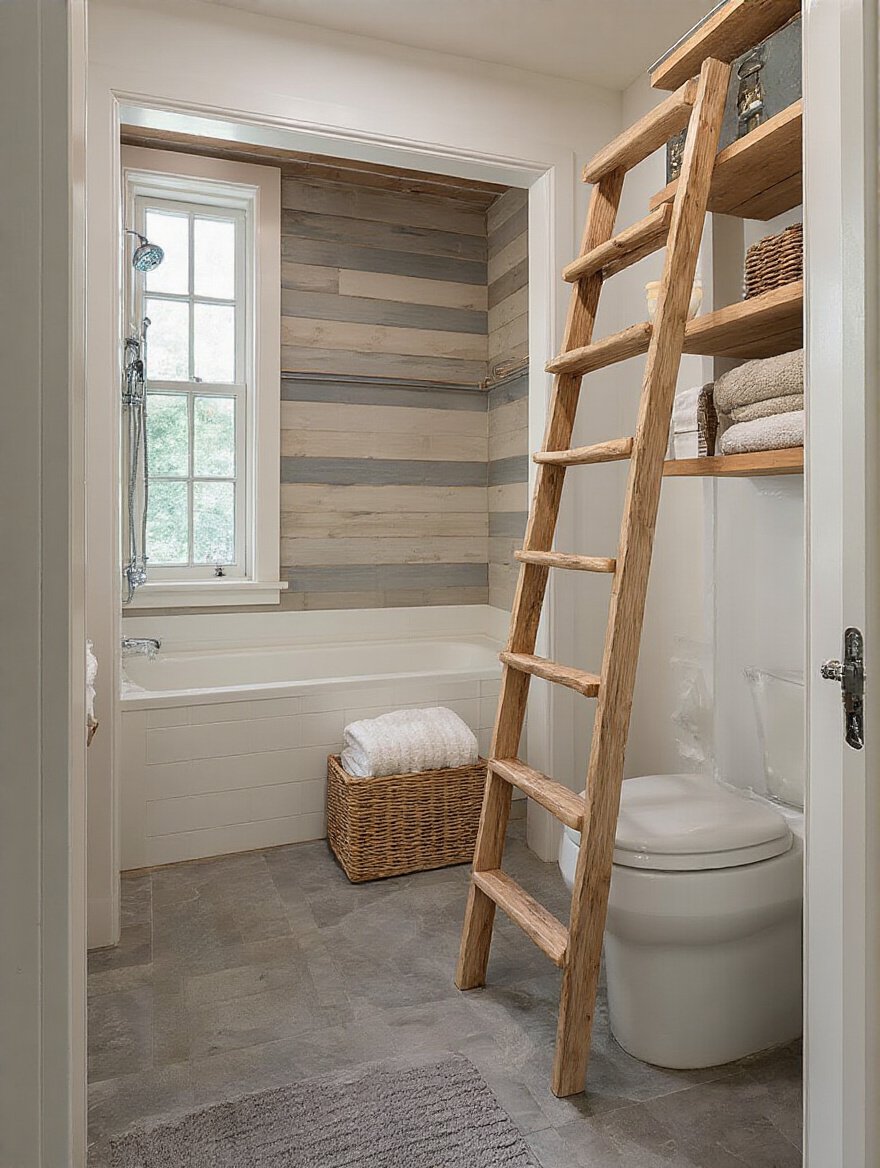
In my work, I’ve seen beautifully rendered plans fall apart because of unforeseen issues lurking behind the walls. On a project in a historic brownstone, we discovered century-old plumbing that crumbled at a touch, instantly consuming the 15% contingency I always insist on. It’s a story I see repeated over and over. That’s why your budget needs to be more than a ballpark number. It should be a detailed spreadsheet itemizing everything from the vanity and the toilet to labor, permits, and that crucial “just-in-case” fund.
Think of it this way: your budget is the first step in creating balance. It harmonizes your desires with reality, ensuring the final space is a source of peace, not financial stress.
2. Choreographing Flow: The Art of the Floorplan
The layout is where the real magic begins. This is where we shape not just how the room looks, but how it feels to move within it. In Japanese design, there’s a concept called Ma (間), which refers to negative space—the interval or emptiness that gives shape to the whole. This is profoundly relevant in a small bathroom. Your goal isn’t just to fit fixtures in; it’s to preserve that empty space, the pathway, to create a sense of uncluttered flow.
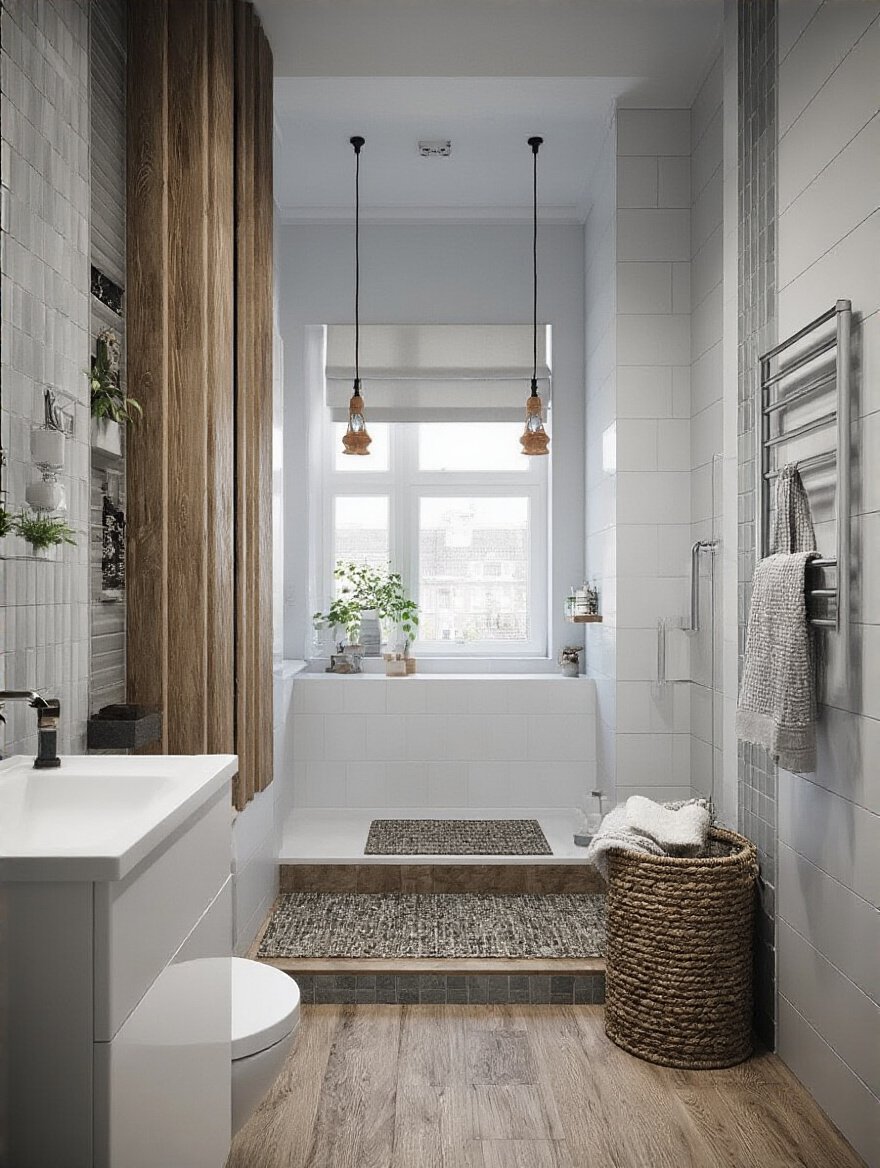
Before you get attached to a specific vanity, take painter’s tape and mark out the fixtures on the floor. See how it feels to walk from the door to the sink, to stand in front of the toilet. Does your elbow hit a wall? Can you dry off without performing a complex yoga pose? Relocating plumbing is the single most expensive part of a remodel, so working with your existing layout is often the most practical path. But sometimes, shifting a toilet just six inches or opting for a corner sink can completely transform the room’s energy and usability.
This initial choreography is everything. It’s the invisible architecture that dictates whether your daily routine feels graceful or clumsy.
3. The Ritual of Precision: Why Every Millimeter Matters
I once had a client who bought a gorgeous, deep vanity online, only to find the bathroom door couldn’t open past it. A costly and heartbreaking mistake. In a small bathroom, we don’t have the luxury of ‘close enough.’ Measuring isn’t a chore; it’s a ritual.
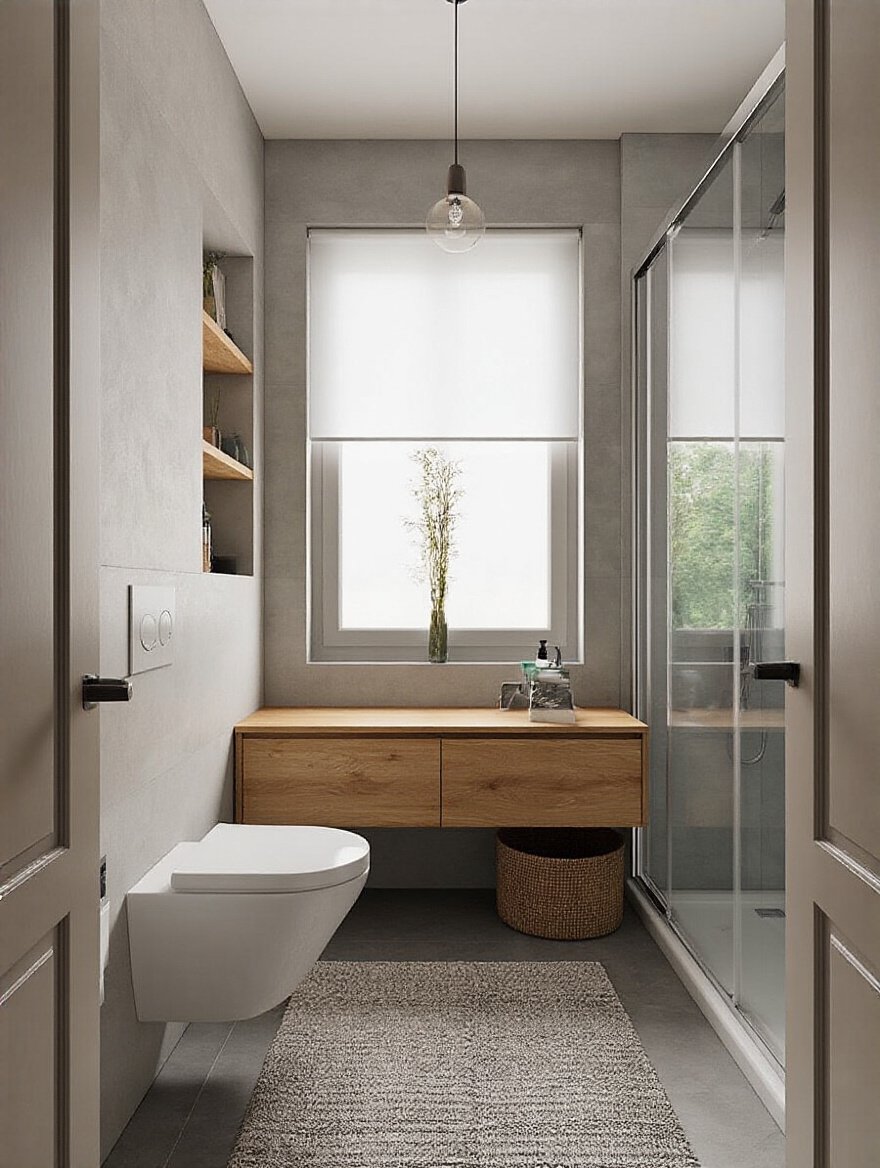
Get in there with your tape measure. And measure everything. Thrice. Measure the width at the floor, the middle of the wall, and near the ceiling—you’d be surprised how many walls in older homes aren’t perfectly plumb. Document the exact center of your toilet drain and your sink plumbing. Don’t forget to account for the thickness of baseboards and door trim. This meticulousness is a form of respect for the space and for the materials you’ll bring into it. It’s the difference between a project that flows seamlessly and one plagued by returns, delays, and compromises.
It’s this attention to detail—this almost obsessive precision—that elevates a project from simply ‘finished’ to ‘masterfully executed.’ It’s a quiet testament to good design.
4. The Unsung Hero: Rethinking the Toilet
Let’s be frank: it’s hard to get excited about a toilet. And yet, choosing the right one can be one of the most impactful decisions you make in a small space. An elongated bowl is often considered more comfortable, but a round-front model can save you two to four precious inches of clearance space. That can be the difference between a legal layout and one that fails inspection.
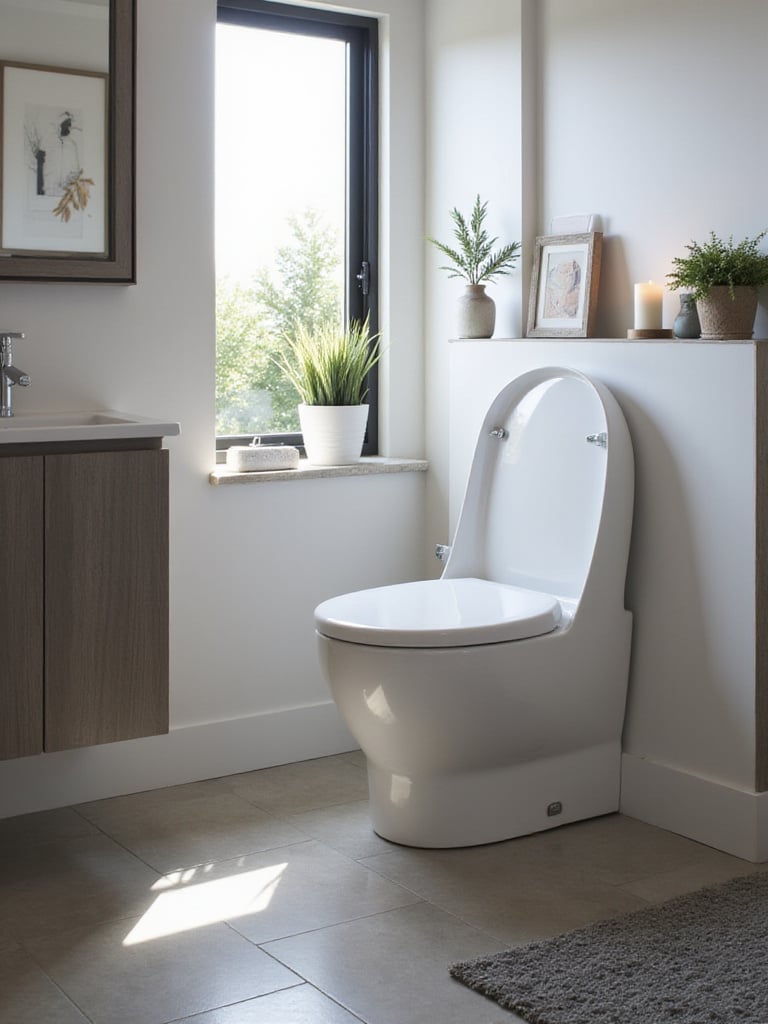
But for a truly transformative change, I always guide my clients toward a wall-hung toilet. From a European modernist perspective, it’s a masterclass in functional elegance. By lifting the tank into the wall and the bowl off the floor, you instantly reclaim nearly a foot of visual floor space. The unbroken line of flooring creates a powerful illusion of spaciousness. From an Asian design sensibility, it honors the ground plane, creating a feeling of lightness and making the room profoundly easier to clean. It turns a purely utilitarian object into a quiet, sculptural element.
It does require more complex installation and planning, but the payoff in both function and feeling is immense. It simply feels less earth-bound, more serene.
5. The Graceful Footprint: Sinks that Serve and Soar
The traditional, bulky vanity cabinet is often the biggest space-hog in a small bathroom. It sits heavy on the floor, stopping the eye and visually shrinking the room. I often encourage clients to think lighter. A wall-mounted or pedestal sink immediately introduces a sense of airiness. The concept reminds me of traditional Vietnamese stilt houses—elevating the functional living space to create lightness and flow underneath.
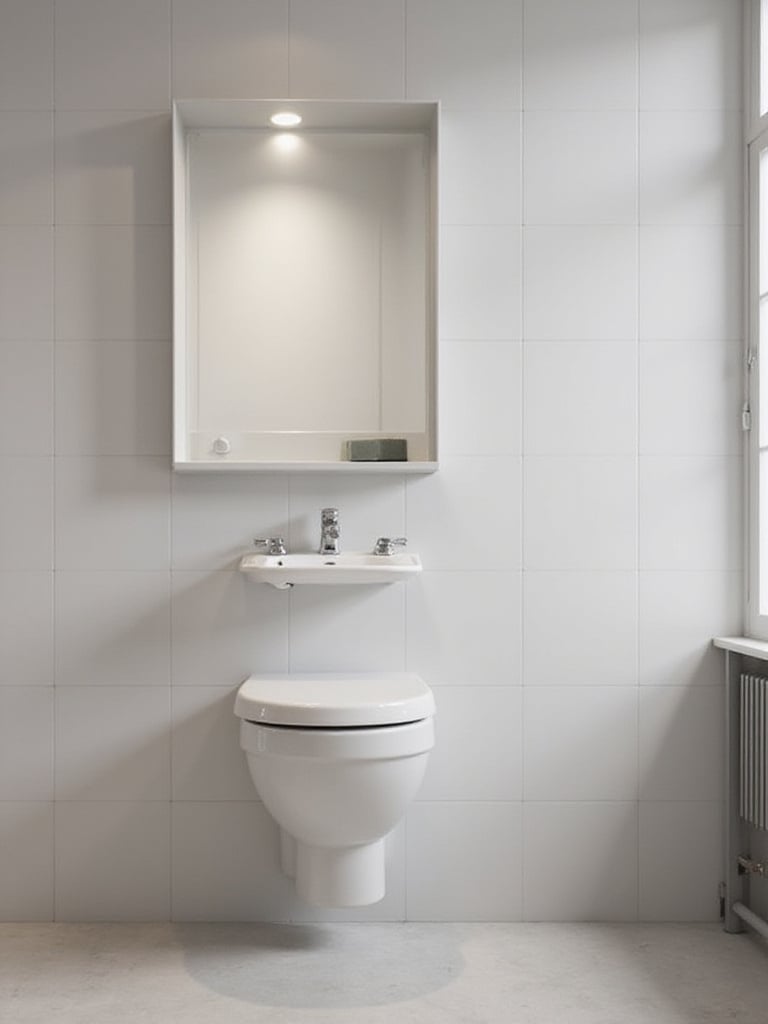
Of course, this is where it gets tricky. You gain floor space but sacrifice storage. A pedestal sink offers pure minimalist beauty but zero counter space. A wall-mounted sink is a fantastic compromise, especially when paired with a slim, floating shelf beneath. Or consider a console sink, which has a slender frame and open base. You get a place for a few essentials without the visual weight of a solid cabinet. You can slide beautiful woven baskets underneath for towel storage, adding a natural, textural element.
The key is to honestly assess your needs. How much “stuff” do you really need at arm’s length? Often, we can find a more artful storage solution elsewhere.
6. Achieving Levity: The Floating Vanity
If you need the storage of a vanity but crave that open feeling, the floating vanity is your answer. This is where European modernism and Asian aesthetics meet in perfect harmony. Mounting a streamlined cabinet to the wall preserves that all-important visible floor space, making the room feel wider and lighter.
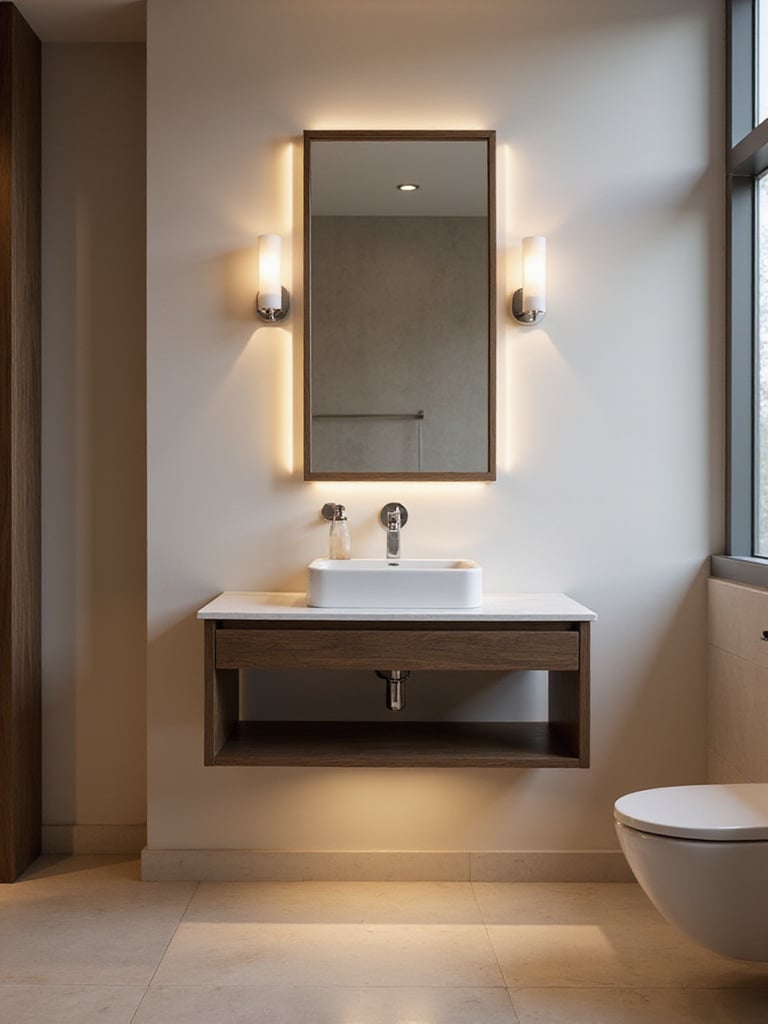
I love to amplify this effect by installing a soft LED light strip underneath. It enhances the illusion of weightlessness and provides a beautiful, low-level glow for late-night visits—a perfect layer of accent lighting. The vanity appears to levitate. It’s a simple design trick that has a massive psychological impact, drawing the eye horizontally and making the entire space feel more expansive.
This choice marries the best of both worlds: the practical, integrated storage celebrated in modern European design and the visual tranquility that comes from an uncluttered ground plane, a cornerstone of Eastern aesthetics.
7. The Heart of the Sanctuary: Shower, Tub, or Wet Room?
This decision defines the very soul of your bathroom. Are you a person who needs a quick, invigorating shower to start your day, or someone who cherishes a long, meditative soak? Your answer will shape the entire room. A standard 60-inch tub is a significant footprint, whereas a sleek corner shower stall can free up valuable real estate.
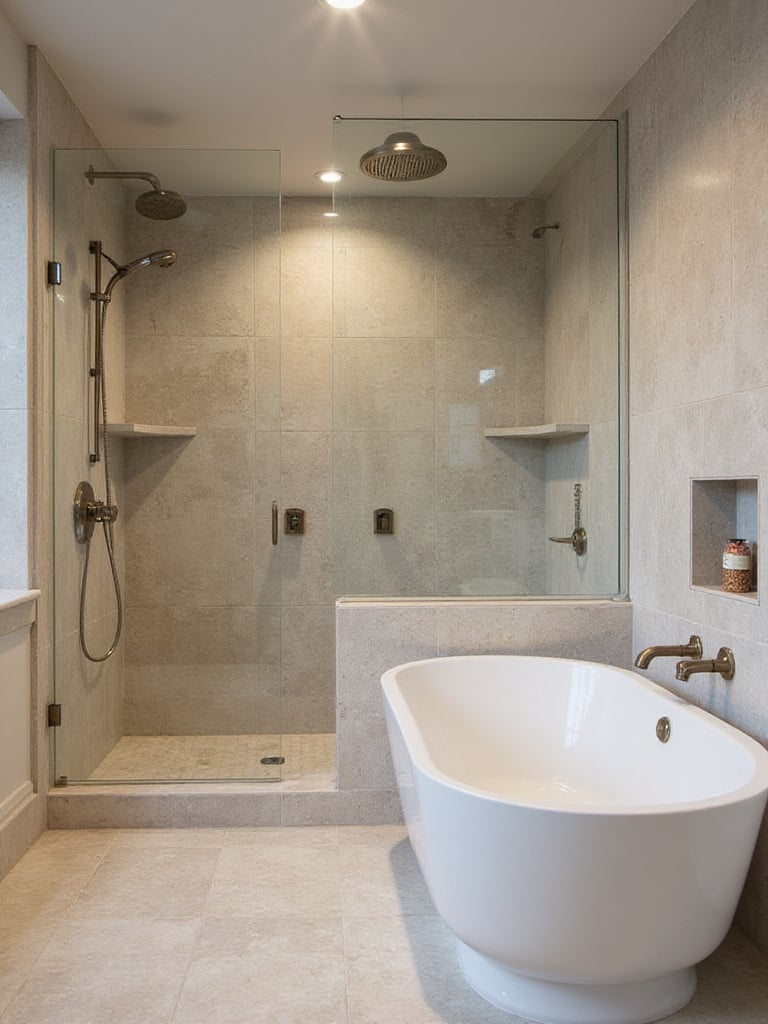
If you have the room and the desire, a compact soaking tub—often deeper and shorter than standard models—can bring a touch of Japanese bathing culture into your home. It’s less about sprawling out and more about immersive, restorative soaking. For the ultimate fusion of function and flow, however, consider a wet room. By waterproofing the entire space and eliminating the shower curb and enclosure, you create one seamless, open area. It’s the most efficient use of a small footprint and feels incredibly luxurious and open.
This is a personal choice, a reflection of your daily rituals. Be honest about how you live, and design the room to support that ritual.
8. Dissolving Barriers: The Case for Clear Glass
If you opt for a shower enclosure, please, resist the urge to use frosted or patterned glass. A clear, frameless glass door is your best friend in a small bathroom. It’s not about the door itself; it’s about what the door doesn’t do. It doesn’t stop the eye. It allows your gaze to travel all the way to the back wall, borrowing the square footage of the shower and adding it to the room’s perceived size.
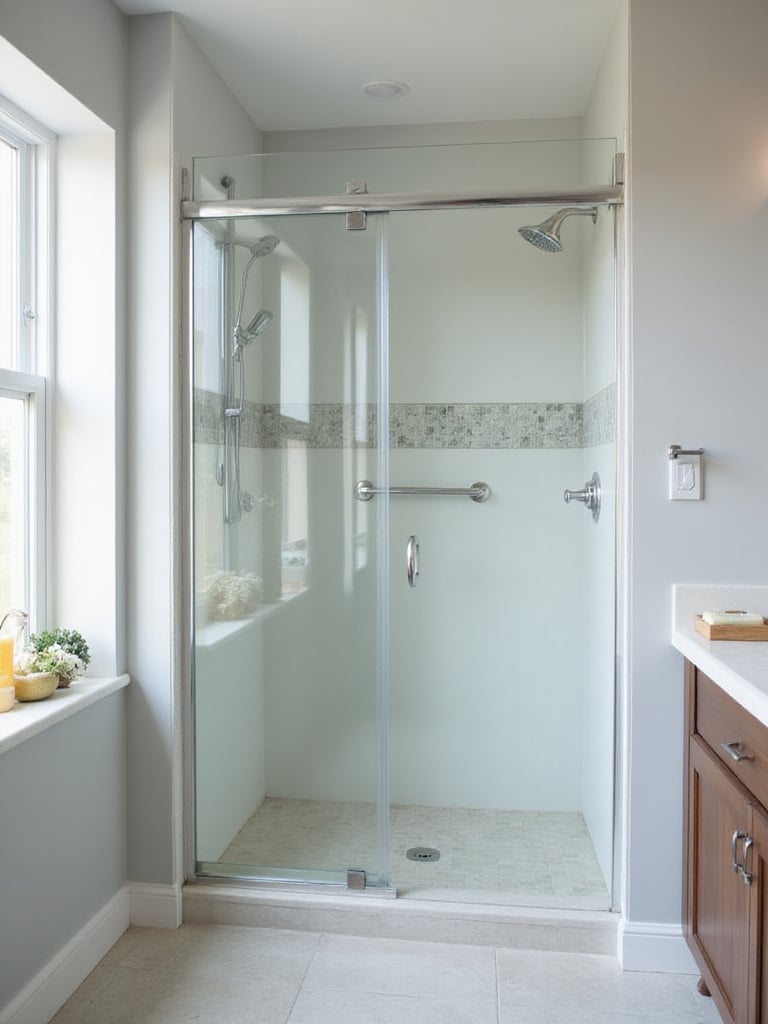
A shower curtain, in contrast, acts like a wall, slicing your small room into even smaller pieces. A sliding glass door is even better than a hinged one, as it requires zero swing space, freeing up the floor for other uses. Think of it less as a door and more as an invisible boundary—like a Japanese shoji screen, it defines the space without visually confining it. The transparency allows light to flow freely, making the entire bathroom feel brighter and more unified.
It’s a simple material choice with a powerful effect on the room’s sense of volume and light.
9. Looking Up: The Power of Vertical Space
In hyper-dense cities from Paris to Hanoi, architects have long understood one crucial principle: when you can’t build out, you build up. The same applies to your bathroom. Your walls are your most under-appreciated asset. Instead of another piece of floor-standing furniture, look to vertical storage.
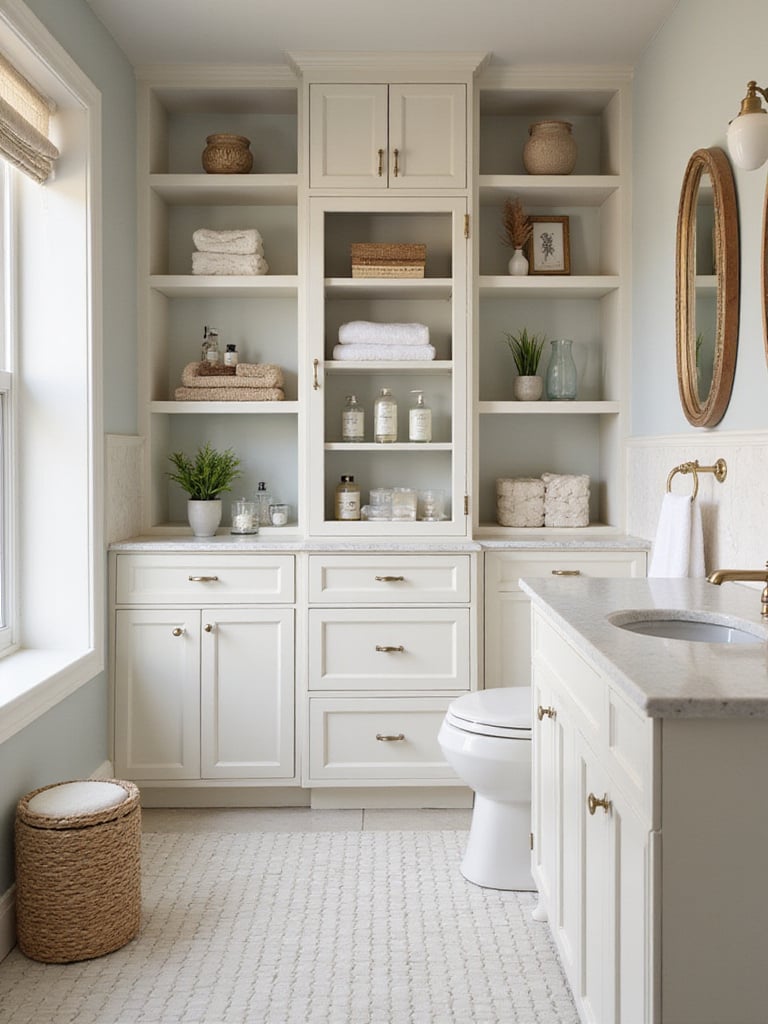
A tall, narrow étagère or a series of floating shelves can hold towels, toiletries, and even a small plant without consuming a single inch of precious floor space. The area above the toilet is a classic opportunity. Rather than a clunky over-the-toilet cabinet, consider three simple, beautifully finished wooden shelves. This approach allows you to turn storage into a design moment. Curate it. Use lovely baskets or boxes to contain clutter, and leave some open space for a candle or a small piece of art. This blend of utility and beauty is a core principle of wabi-sabi—finding elegance in everyday, functional objects.
You’ll be amazed at how much you can store when you start thinking vertically. It draws the eye upward and makes the room feel taller.
10. The Hidden Depths: Recessed Storage
One of my favorite tricks for adding storage that feels both seamless and a little bit secret is the recessed medicine cabinet. By setting the cabinet into the wall between the studs, you gain four to six inches of deep storage without anything protruding into the room. It keeps the plane of the wall clean and uninterrupted, which is a hallmark of minimalist design.
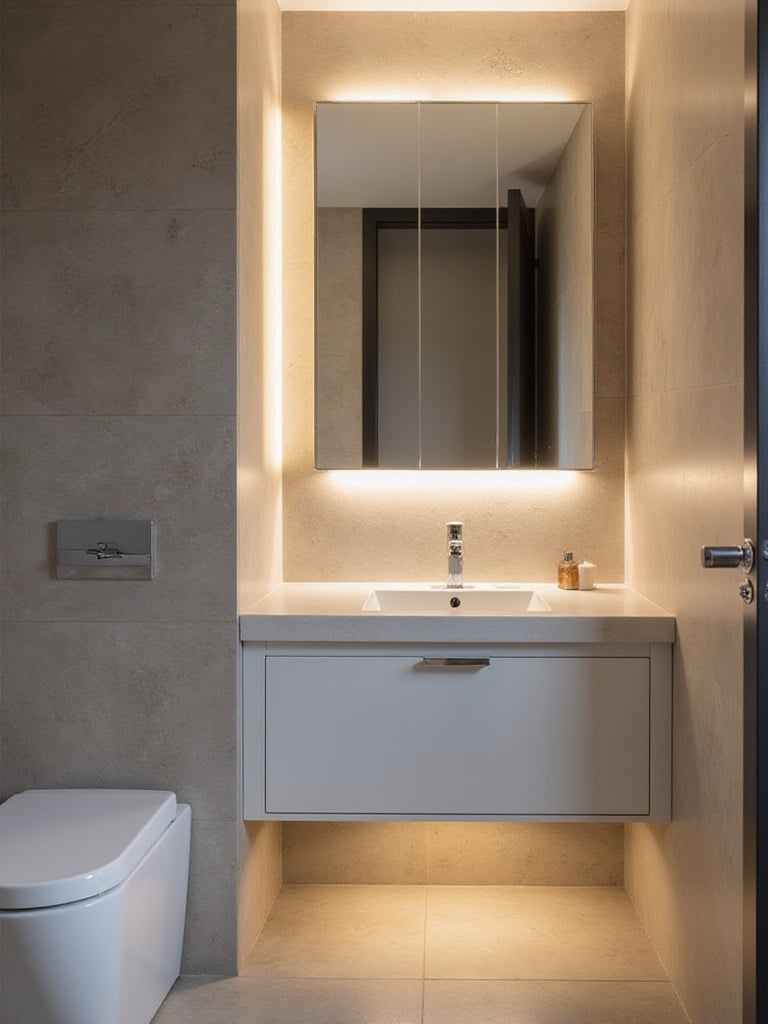
You do need to check what’s inside that wall first—plumbing and electrical lines can get in the way—but it’s often an easy win on an interior wall. For a recent project, we installed a large, recessed cabinet with a mirrored door and no frame. When closed, it simply looked like a mirror floating on the wall, completely hiding the client’s collection of lotions and potions. It felt less like a clunky cabinet and more like a clever, integrated feature.
This is the kind of detail that doesn’t scream for attention, but contributes profoundly to the calm, uncluttered feeling of the finished space.
11. Carving Out Calm: The Artful Niche
The built-in niche is the recessed cabinet’s cousin, and it’s particularly brilliant in a shower. It completely eliminates the need for those awkward plastic caddies that hang from the showerhead or the bottles that inevitably litter the shower floor. But I like to think of a niche as more than just a shampoo shelf. It’s an architectural moment.
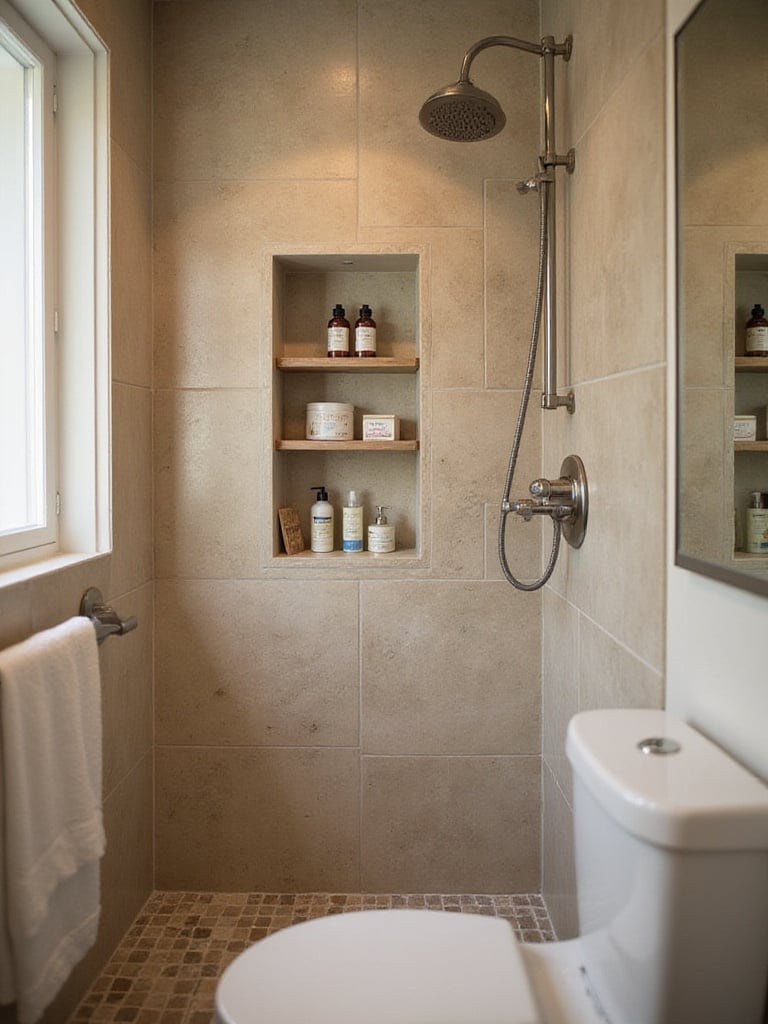
In traditional Japanese homes, a tokonoma is a recessed alcove used to display a single flower arrangement or piece of art. Why not bring that same philosophy to your shower? By carefully planning its placement to align with tile lines and maybe even using a contrasting tile for its back wall, the niche becomes a deliberate design element. It’s a small, curated stage for the beautiful objects of your daily bathing ritual. It elevates the functional to the artful.
This requires careful waterproofing during construction, so it’s a job for a pro. But the result is clean, integrated, and far more sophisticated than any store-bought solution.
12. The Minimalist Touch: Wall-Mounted Faucets
For a truly refined and uncluttered countertop, nothing beats a wall-mounted faucet. By moving the hardware from the deck of the sink to the wall behind it, you reclaim that entire surface. This allows you to choose a narrower vanity or sink, and it makes cleaning an absolute breeze—no more gunk collecting around the base of the faucet.

This choice is a commitment. The plumbing has to be planned and installed inside the wall before any tile or drywall goes up, and the spout length has to be perfectly matched to the sink basin to avoid splashing. It requires precision from your plumber and contractor. But the aesthetic payoff is pure modernism. The faucet and handles become sculptural elements on the wall, creating a look that is intentional, clean, and incredibly chic.
It’s a small detail, but it speaks volumes about a commitment to clean lines and an uncluttered visual field.
13. The Expansive Illusion: Mirrors as Architecture
Everyone knows that mirrors make a small room feel bigger. That’s true. But I encourage you to think of a mirror not as an accessory, but as an architectural material. Instead of just placing a small mirror over the sink, go big. A mirror that stretches from the backsplash to the ceiling, or even spans the entire wall, can visually double the size of the room.
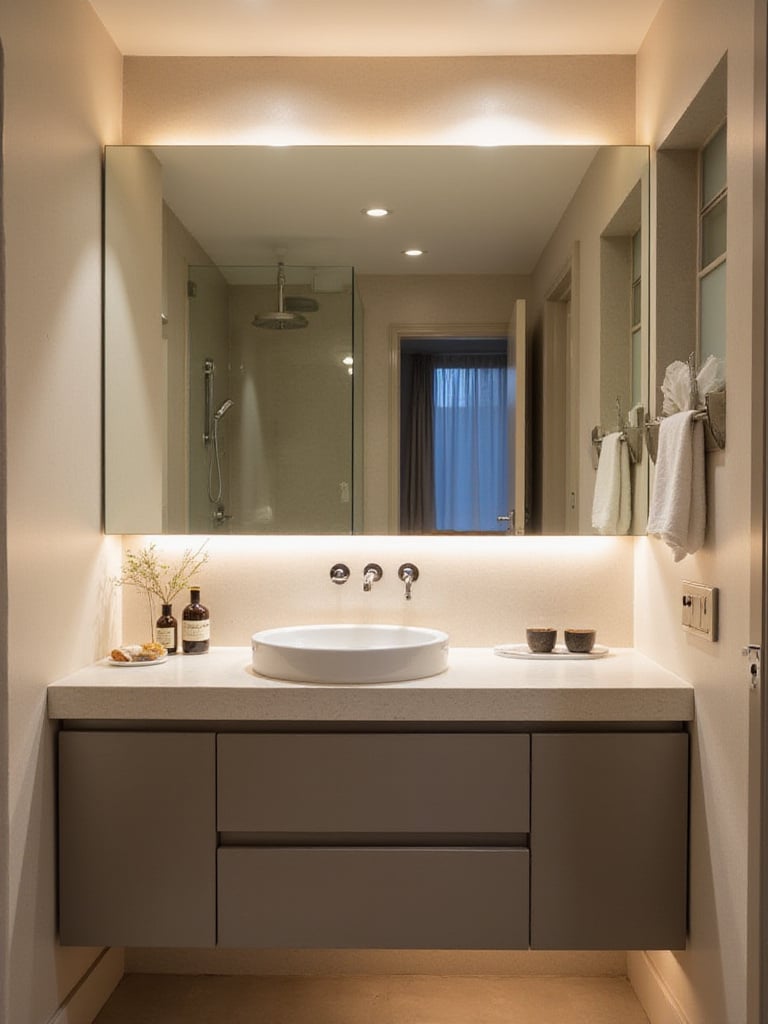
The trick is placement. Position a large mirror across from a window to pull in natural light and reflect the view, effectively bringing the outdoors in. This is a technique used in both modernist architecture and traditional Asian design to blur the lines between inside and out. The reflection creates depth, light, and movement. Opt for a frameless style to make the illusion as seamless as possible.
You’re not just hanging a mirror; you’re installing a portal. You’re manipulating light and reflection to fundamentally change the perception of the space.
14. Sculpting with Light
A single, harsh overhead light—the dreaded “boob light”—is the fastest way to make a small bathroom feel like a depressing, flat box. Proper lighting is about creating layers and sculpting the space. You need at least three types: ambient, task, and accent.
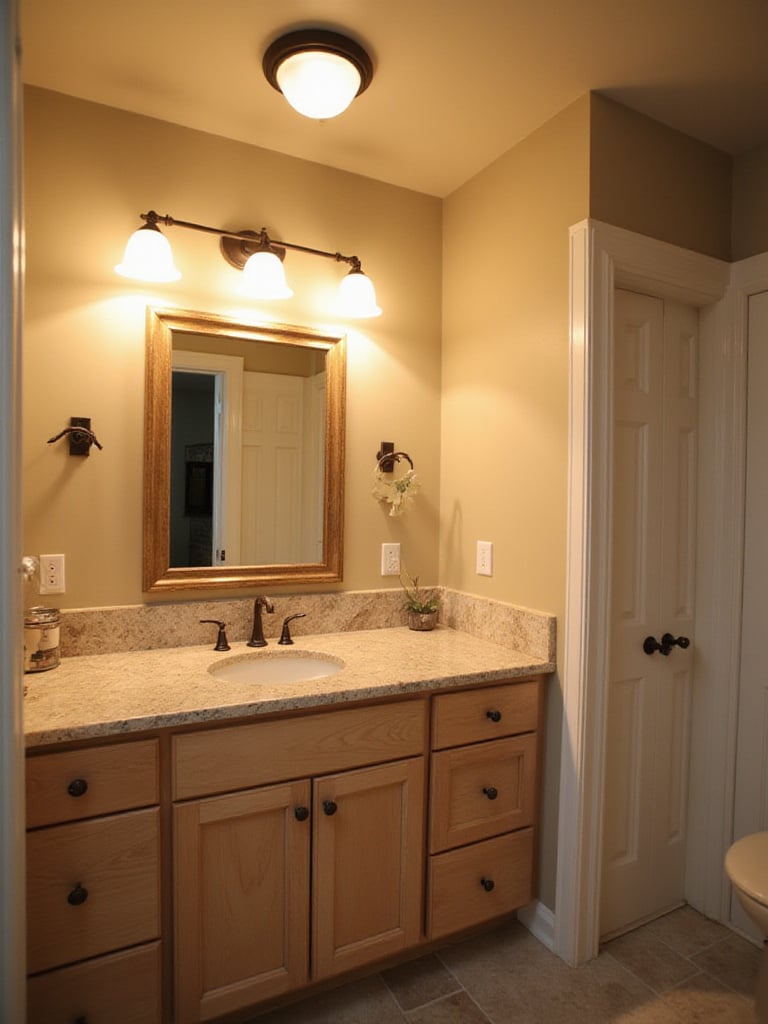
Ambient is your overall illumination, a flush-mount ceiling fixture or a few recessed cans with a warm, soft glow (I prefer 2700K-3000K). Task lighting is the most important; it’s what you use for grooming. Sconces placed on either side of the mirror at eye level are far better than a light above, as they cast even, shadow-free light on your face. Finally, accent light adds drama and depth. This could be the under-vanity light I mentioned earlier, or a small, focused spotlight on a piece of art or the tile in your shower niche. Put everything on a dimmer. This allows you to transition from bright, functional light in the morning to a soft, serene glow for a relaxing bath at night.
Lighting isn’t an afterthought. It is a primary tool for shaping mood, creating depth, and making the room come alive.
15. The Poetics of a Palette
Color can be your most powerful ally in a small space. The conventional wisdom is to use light colors, and it’s wise counsel. Light, soft colors like luminous whites, gentle grays, and warm beiges reflect light beautifully, creating an airy and open feeling. A monochromatic scheme—using different tones and textures of the same color—is particularly effective. It minimizes visual breaks and makes the space feel more continuous and expansive.
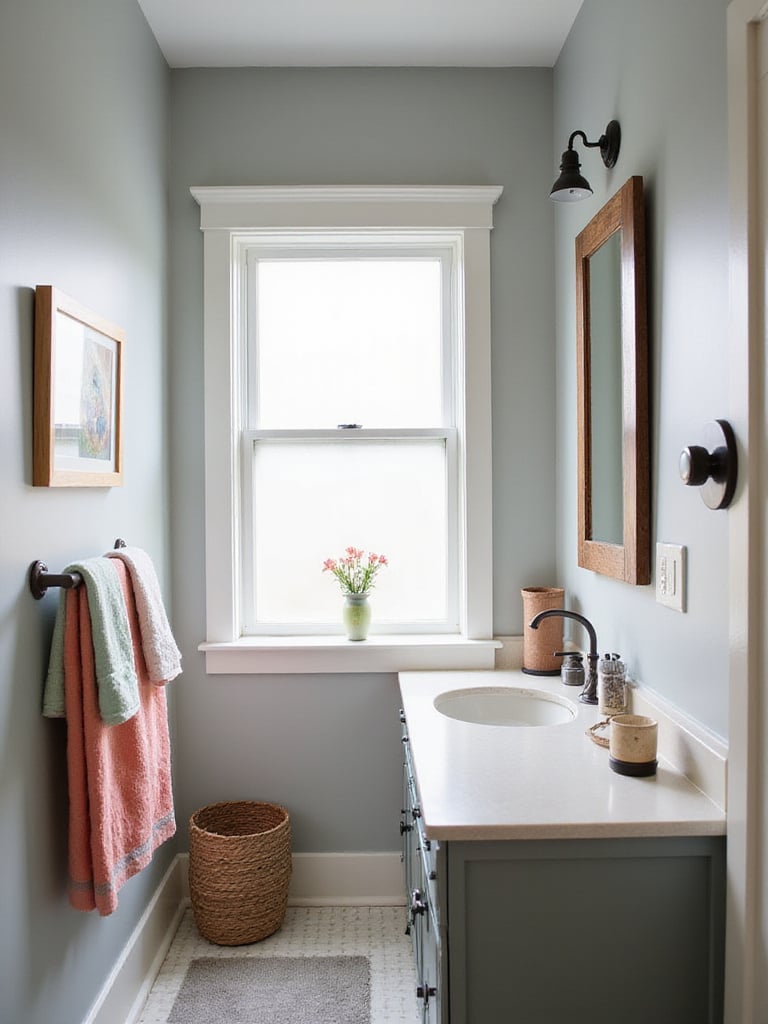
My approach is to find a balance between the crisp, cool whites of European modernism and the warm, earthy neutrals found in Asian interiors. A soft, complex off-white or a pale greige can feel both modern and organic. I suggest painting the ceiling the same color as the walls, or a shade lighter. This blurs the boundary between wall and ceiling, making the room feel taller. Save your bold color for accessories—towels, a soap dish, a small piece of art. This gives you a pop of personality without visually overwhelming the space.
Your color palette sets the entire emotional tone for the room. Choose a palette that makes you feel calm and centered.
16. The Unbroken Plane: Large Format Tiles
Fewer grout lines mean less visual clutter. And less visual clutter means a greater sense of calm and spaciousness. This is why I almost always specify large format tiles (12″x24″ or even larger) for small bathrooms. Compared to a busy mosaic or small 4×4 tiles, the large, unbroken surfaces trick the eye into seeing one continuous plane.
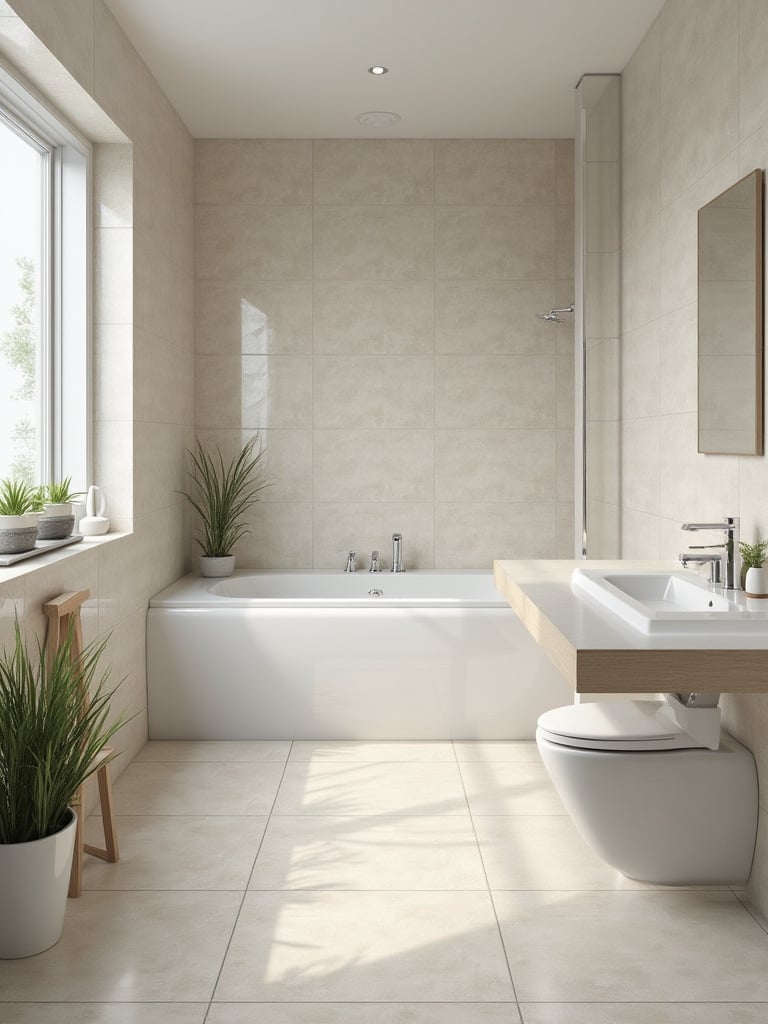
The effect is especially powerful when you run the same large tile from the floor right up the walls of the shower, creating a seamless, wet-room aesthetic. It unifies the space and has a profoundly calming effect. Laying rectangular tiles horizontally will make the room feel wider; laying them vertically can add a sense of height. One crucial detail: match your grout color as closely as possible to the tile. The goal is to make the grout lines disappear, creating a serene, monolithic surface that feels both modern and timeless.
This choice demands an expert installer, as large tiles are less forgiving of uneven surfaces, but the sophisticated, tranquil result is well worth the investment.
17. The Disappearing Act: The Magic of a Pocket Door
A standard hinged door requires about nine to ten square feet of clear floor space just to swing open. In a small bathroom, that is an enormous amount of wasted real estate. This is where a pocket door, which slides discreetly into the wall, is a complete game-changer.
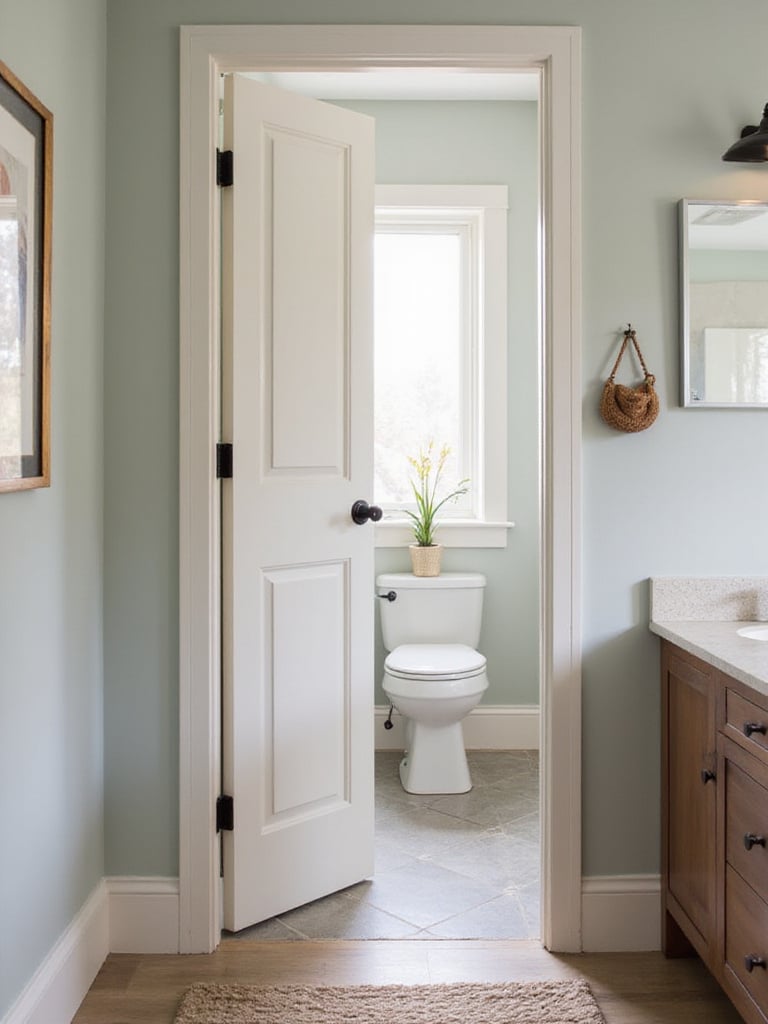
By eliminating the door swing, you reclaim that entire area. Suddenly, you might have room for a larger vanity, a bit of storage, or simply a more open and pleasant pathway into the room. It’s an elegant, space-saving solution that enhances the flow between the bathroom and the adjacent space. Installing one is more involved than hanging a standard door—the wall has to be opened up—but if you’re already renovating, it is an upgrade you will appreciate every single day.
It’s a small feat of engineering that provides a huge functional and aesthetic return, making the entire layout feel more intelligent and considered.
18. The Breath of a Room: The Importance of Airflow
This is perhaps the most critical element that you can’t see. A bathroom, especially a small one, is a source of immense humidity. Without proper ventilation, that moisture leads to peeling paint, mildew, and eventually, far more serious structural damage. An adequate ventilation fan isn’t a luxury; it’s the lungs of the room.
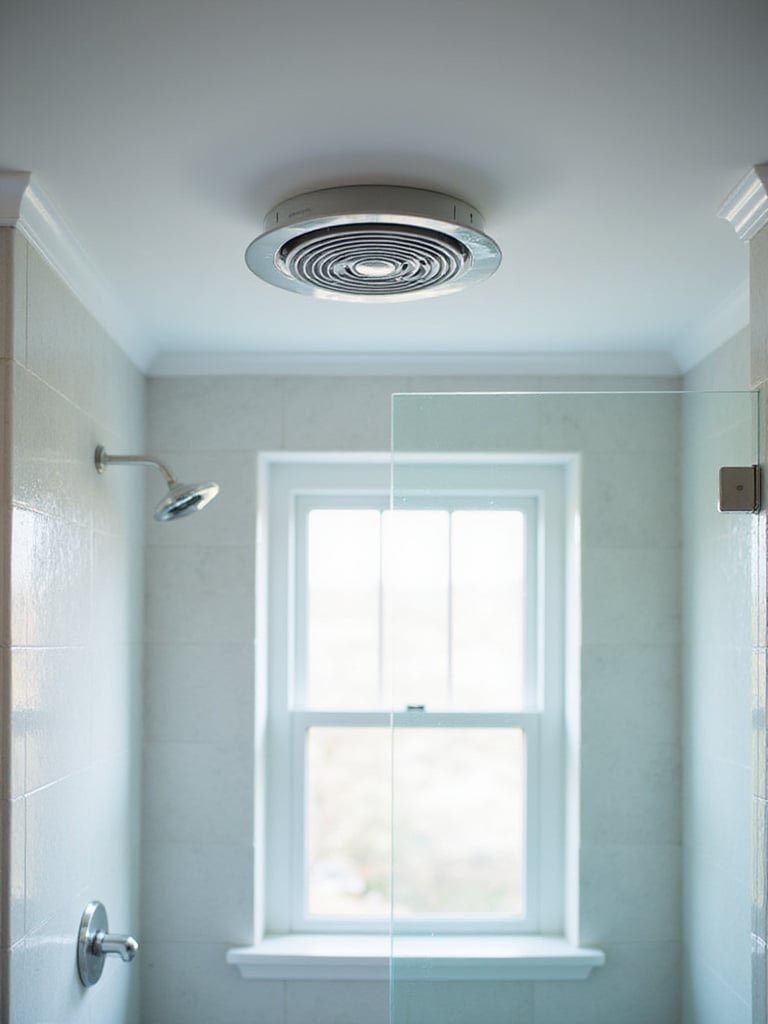
Don’t settle for the loud, ineffective fan that came with the house. Invest in a quality model rated for the size of your room (look for CFM, or cubic feet per minute) and, just as importantly, for its quietness (look for a low Sone rating). If your fan is obnoxiously loud, you won’t use it. I always recommend installing it on a timer switch so it can continue running for 20-30 minutes after you leave the shower, ensuring all the moisture is truly vented outside—never into your attic.
Protecting the health of your home and yourself is the foundation of creating a true sanctuary. Good design must be healthy design.
19. Ingenious Integration: Multi-Functional Pieces
In a small space, every object should earn its keep. Look for pieces that do double or even triple duty. This is a core principle of modernist efficiency: maximizing function while minimizing form.
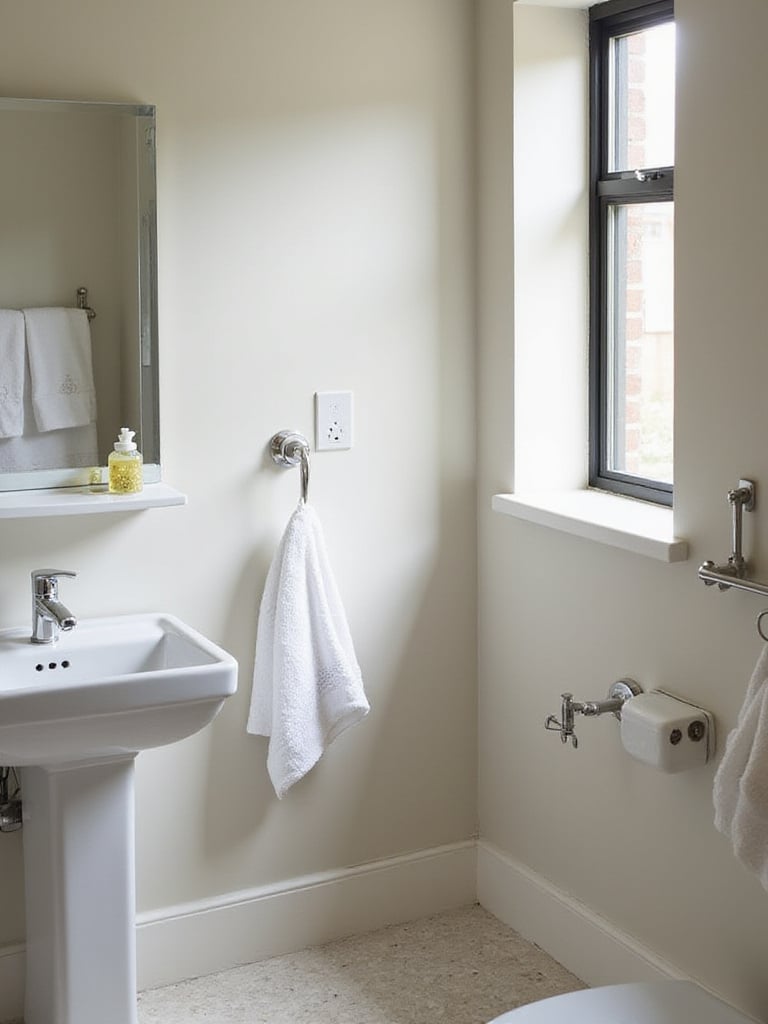
Instead of a separate mirror and light fixture, choose a medicine cabinet with integrated lighting. Instead of just a towel bar, find one that has a small shelf above it for extra toiletries. There are vanities with built-in laundry hampers or integrated outlets inside the drawers for hair dryers, keeping your counters completely clear. This isn’t about packing in more stuff; it’s about choosing smarter, more integrated solutions that reduce visual clutter.
By combining functions, you create a space that works incredibly hard for you without looking busy or crowded. It’s the epitome of smart, sophisticated design.
20. The Unseen Guardian: A Foundation of Waterproofing
Beneath the beautiful tile and sleek fixtures lies the most important system in your bathroom: the waterproofing. A tiny failure here—a poorly sealed corner, an improperly installed shower pan—can lead to catastrophic, and costly, water damage. In a small bathroom where water is inevitably splashed around, a robust, continuous waterproofing membrane is non-negotiable.
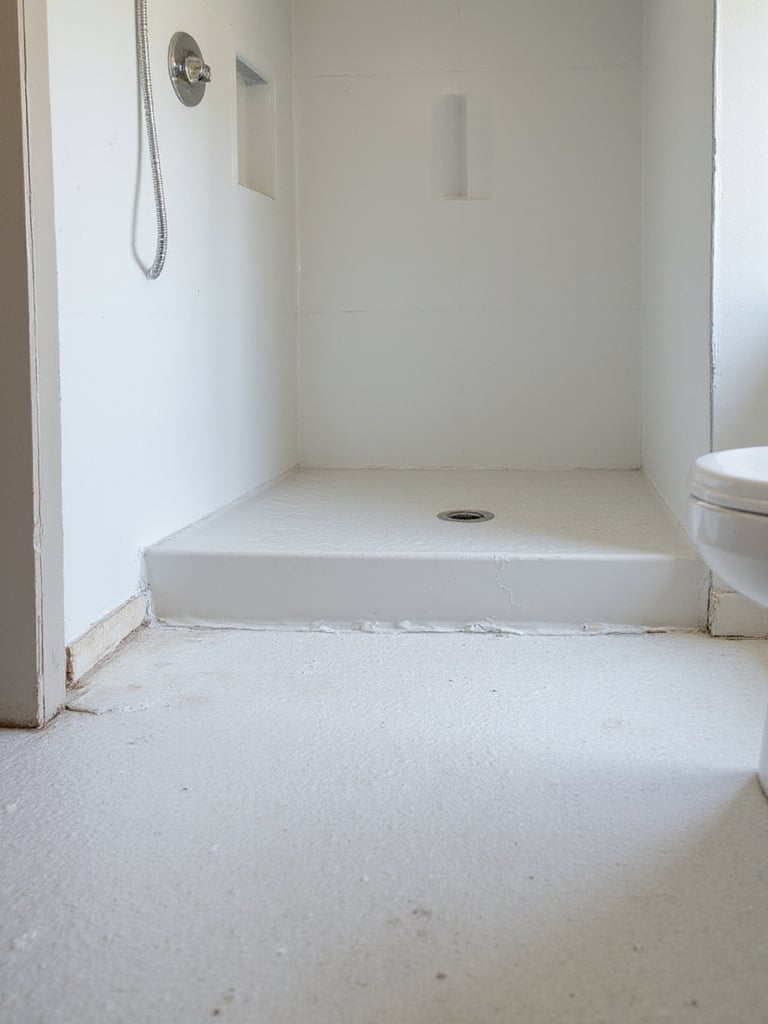
This is not a place to cut corners or attempt a first-time DIY. A professional will use a liquid-applied or sheet membrane system behind the tile in the entire shower area and on the main bathroom floor, ensuring every corner and seam is sealed against moisture intrusion. They should perform a 24-hour flood test of the shower pan before a single tile is laid to guarantee its integrity.
Think of it as the silent guardian of your investment. Getting this right provides the peace of mind that your beautiful new sanctuary is built to last.
21. Power with Purpose: Safe and Strategic Electrical
Safety and functionality must coexist. In any bathroom, all outlets must have GFCI (Ground Fault Circuit Interrupter) protection—this is a life-saving, code-mandated requirement. But beyond the basic code, thoughtful planning can make a world of difference.
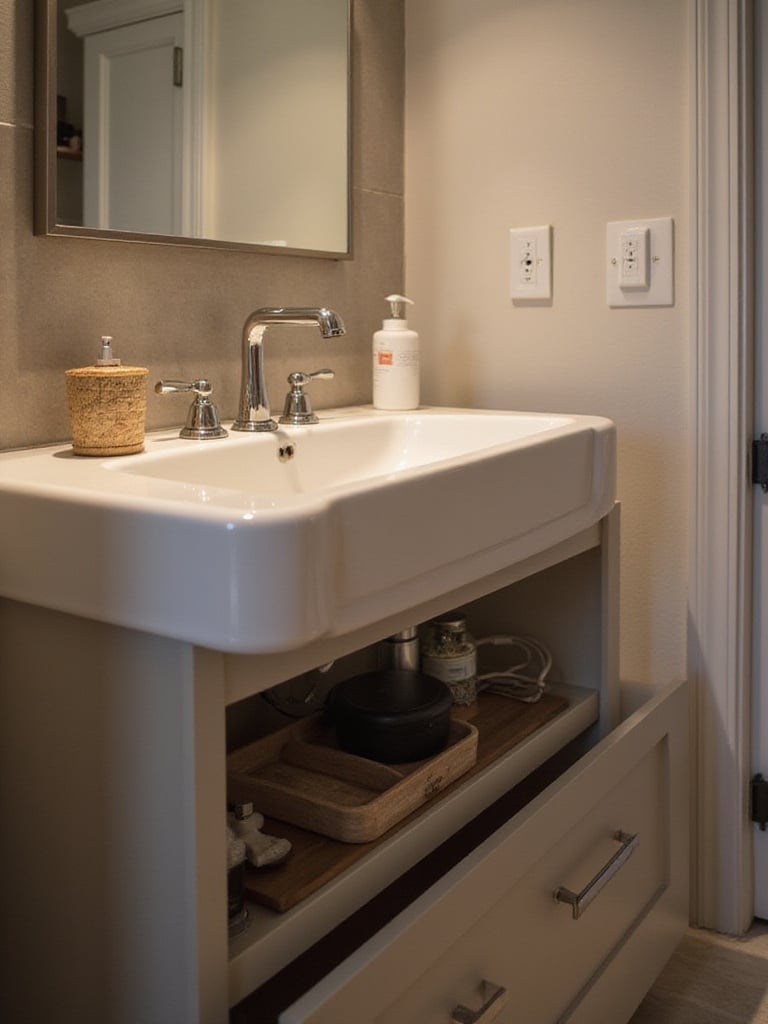
Where do you charge your electric toothbrush or shaver? Hiding an outlet inside the medicine cabinet or a vanity drawer is a refined solution that eliminates countertop cord clutter. Think about the placement. An outlet placed near the sink is essential, but perhaps you want another in a more discreet location. Using a licensed electrician is absolutely crucial. They will ensure everything is safe, up to code, and perfectly placed to serve your daily needs without compromising the room’s aesthetic.
Good design integrates these practical needs so seamlessly they become invisible, supporting your routine without ever getting in the way.
22. The Balanced Approach: Knowing When to Call for Help
A bathroom remodel is a complex dance of many different trades: plumbing, electrical, tiling, carpentry. It’s tempting to try and save money by doing it all yourself, and there are certainly tasks where that makes sense. Painting, demolition, or installing a simple vanity can be rewarding DIY projects.
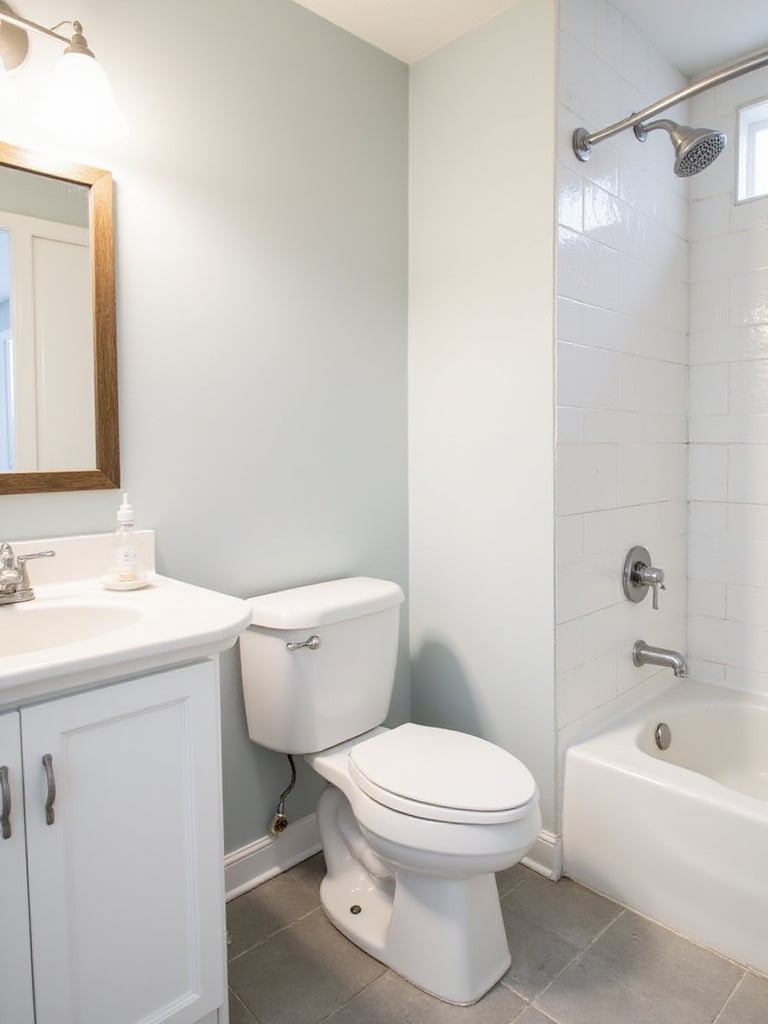
But you have to be honest with yourself about your skills and limitations. Waterproofing, complex tile layouts, and any plumbing or electrical work are best left to seasoned professionals. I say this from experience: the cost of fixing a mistake in one of these critical systems is almost always exponentially higher than the cost of hiring a pro in the first place. There is an art to this work, a deep knowledge that comes from years of practice.
The most successful projects I’ve seen are partnerships—where the homeowner’s vision and DIY spirit are balanced with the technical mastery of professional craftspeople. It’s about respecting the craft and investing where it matters most to protect the quality and longevity of your beautiful new space.
A Final Thought
Transforming a small bathroom is an exercise in thoughtful curation. It pushes you to blend the rational, space-saving logic of modernism with the serene, balanced principles of Eastern philosophy. It’s about more than just a checklist of 22 ideas. It’s about orchestrating all these elements—light, flow, material, texture—into a cohesive whole.
The result is more than just a functional room. It’s a space that supports your daily rituals, a private retreat that feels both expansive and intimate. It’s proof that the most challenging constraints can inspire the most beautiful and personal designs.






