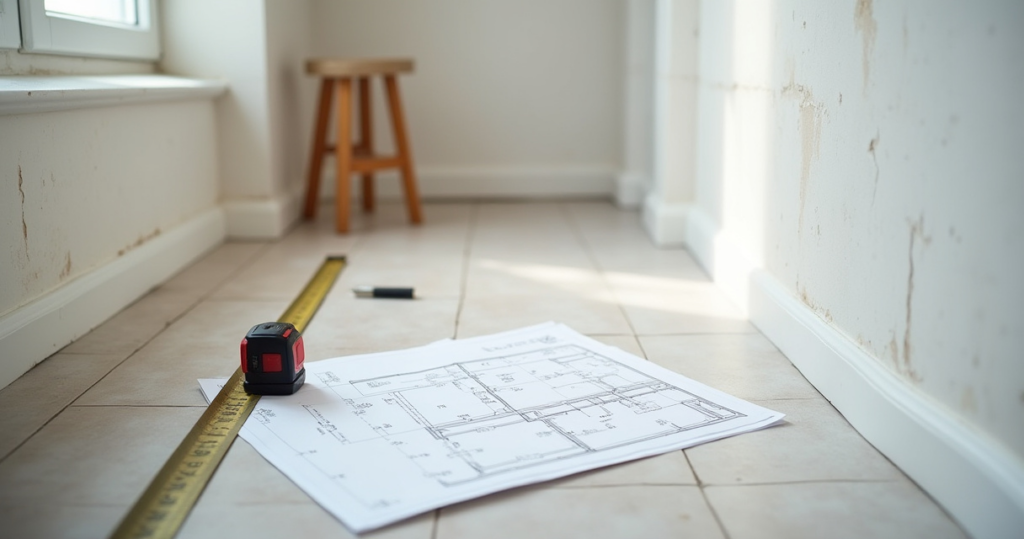You know the question people always ask me when they see their tiny city bathroom? “How can I make this bigger?” And I always tell them they’re asking the wrong question. The goal isn’t to make it bigger—that involves knocking down walls and a budget that would make your accountant cry. The real goal is to make it feel bigger, calmer, and more intentional.
In Vietnamese design philosophy, we have a concept called Lưu Thông, which is all about flow and circulation—not just for people, but for air, light, and energy. European modernism, on the other hand, is obsessed with clean lines and stripping away anything that isn’t essential. When you blend these two ideas, you stop seeing a small bathroom as a problem to be solved and start seeing it as a space to be perfected. It’s about creating balance, not just cramming in storage. Forget the clutter and the visual noise. Let’s talk about how to make your bathroom breathe.
Strategic Planning & Essential Foundations
Look, this is the unsexy part, but it’s the most important. In both French and Vietnamese cultures, we build things to last. You can’t create a beautiful, serene space on a shaky foundation. Rushing this stage is how you end up with a vanity that blocks the door or a tile job you have to rip out because the plumbing wasn’t up to code. Do this part right, and the rest is easy.
1. Calculate Precise Dimensions for Realistic Layout Planning
Can we talk about why “close enough” is a recipe for disaster? I watched a client in a beautiful Haussmann-style apartment nearly lose his mind because the custom vanity he ordered was a single centimeter too wide to fit past the antique door frame. A centimeter. It cost him weeks and a small fortune. Before you even think about tile or faucets, you need to map your space with the precision of a cartographer. This isn’t just about measurements; it’s about understanding the soul of the room—its quirks, its limits, its potential.
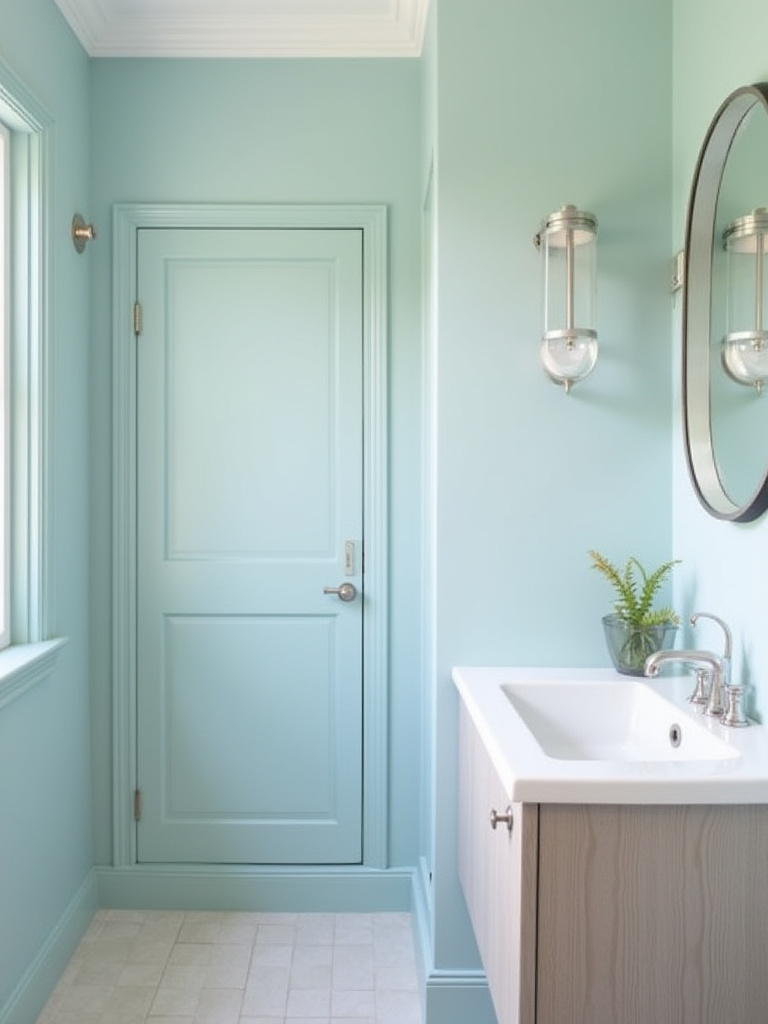
This isn’t about being neurotic; it’s about being respectful of the space and your budget. Knowing the exact location of your plumbing isn’t just data—it’s the anchor for your entire design. The shortcut here is to get a laser measure. They cost less than a fancy dinner and are ten times more accurate than a tape measure sagging in the middle of the room. Measure everything twice, then have a friend do it a third time. This is the blueprint for harmony.
With a flawless map in hand, you can now assign your resources wisely.
2. Set a Practical Budget with a 15-20% Contingency Fund
Everyone tells you to have a contingency fund. But they never tell you why it feels so essential. It’s because every renovation, especially in an older building, is like an archaeological dig. You are going to find surprises. I was working on a project in Hanoi’s Old Quarter, and when we opened a wall, we discovered a beautiful, ancient brick archway… and a completely corroded plumbing stack that had to be replaced. My client was thrilled about the arch, but the plumbing discovery could have derailed everything.
That 20% isn’t for splurging on a fancier faucet; it’s your “peace of mind” fund. It’s the buffer that lets you solve the inevitable problem without panicking or compromising on the things that truly matter. So when you get quotes, ask the contractor for the “worst-case scenario” cost on plumbing and electrical. That way, your surprises are opportunities, not catastrophes.
Now that your finances are in order, let’s talk about what actually deserves a place in your new sanctuary.
3. Prioritize Must-Have Fixtures Versus Wish-List Design Elements
I used to think my clients wanted everything. A freestanding tub, a double vanity, a rain shower. But after countless conversations, I’ve realized what they really want is serenity. And you can’t have serenity in a room that’s jam-packed with “stuff,” no matter how beautiful that stuff is. The real trick here isn’t about fitting more in; it’s about having the discipline to leave things out. Does that tub serve your daily ritual, or does it just serve an Instagram fantasy?
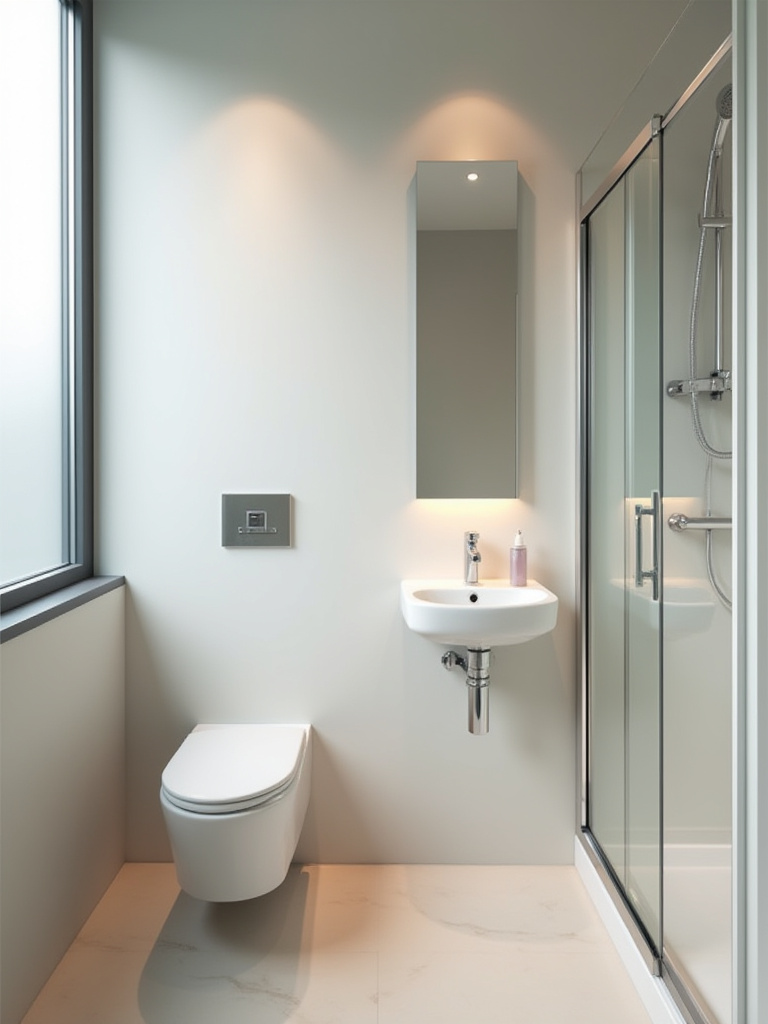
Create two lists: “The Ritual” (what you truly need every day) and “The Romance” (what you’d love to have). Your entire budget and layout must serve The Ritual first. A stunning walk-in shower you use daily is infinitely more valuable than a tub that just collects dust. A great shortcut? Before you buy anything, use cardboard boxes and tape to mock up the large fixtures in your space. Walk around them. See how it feels. You’ll know immediately if that oversized vanity is a friend or an enemy to the flow of the room.
Once you’ve decided what stays, it’s time to make sure your vision is legal.
4. Understand Local Building Codes and Necessary Permits Upfront
Here’s some real talk: skipping permits is not a savvy shortcut. It’s a huge, flashing red flag for any future buyer, and it’s a gamble with your own safety. I’ve seen this go wrong more times than I can count—a stunning remodel that has to be torn open because an inspector wasn’t called in for the electrical work. It’s heartbreaking and absurdly expensive. The fee for the permit is nothing compared to the cost of re-doing the work.

Think of building codes not as a hassle, but as a set of proven best practices that keep your house from flooding or catching fire. In Europe, codes are incredibly strict because they’re dealing with buildings that are centuries old. They’re about preservation and safety. Your contractor should handle the permits, but it is your responsibility to see a copy before a single hammer swings. Make it a non-negotiable part of their contract.
Maximizing Layout & Spatial Illusion
This is where the magic happens. We’ve set the stage, and now we get to play with perception. We are going to use the clean, rational lines of modernism to achieve the balanced, harmonious flow central to Asian design. It’s all about tricking the eye and soothing the soul.
5. Install a Pocket or Barn Door to Gain Essential Floor Space
A traditional swinging door is a bully. It barges into your room and claims about nine square feet of space as its own, dictating where you can and cannot place things. Getting rid of it is the first and most dramatic step you can take to reclaim your space. A pocket door that vanishes into the wall is the ultimate in minimalist elegance. It’s a classic modernist move that creates a completely seamless transition.
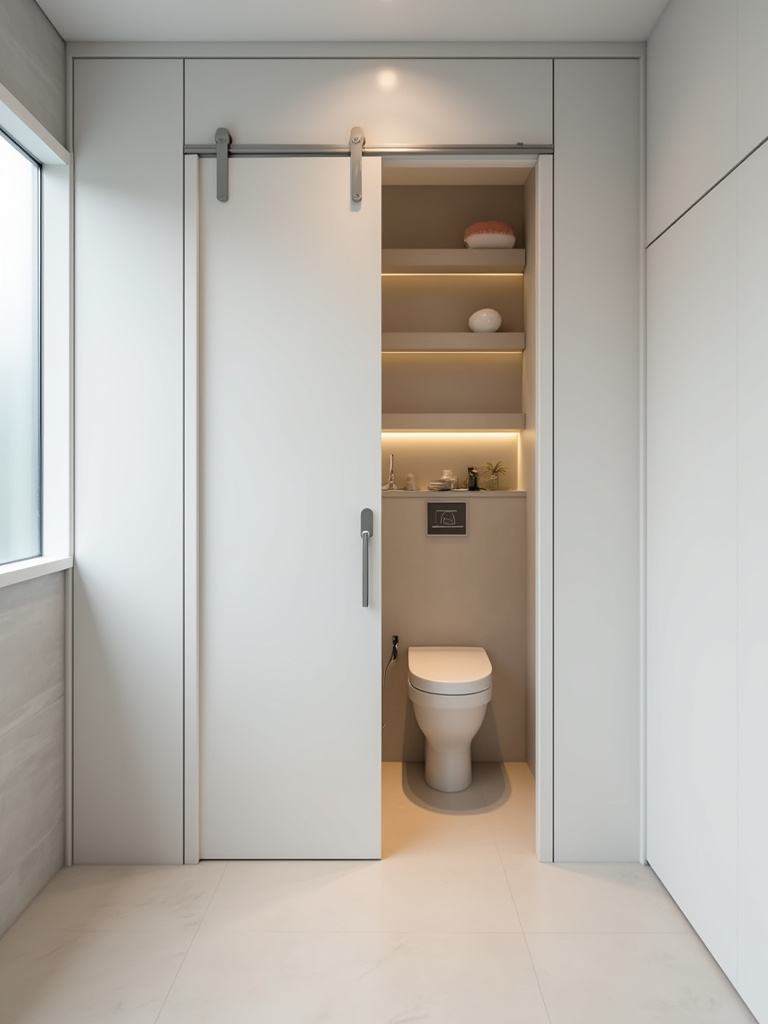
The secret here is the hardware. Don’t you dare cheap out. A sticking, rattling pocket door is a daily annoyance. A high-quality, soft-close mechanism, however, is a silent, graceful joy. A barn door can also be a beautiful solution, but be honest with yourself: do you have the clear wall space for it to slide open? And will it provide the acoustic privacy you need? For a master ensuite, the pocket door is almost always the more sophisticated choice.
Now that the entrance is clear, let’s address the largest fixtures.
6. Opt for a Wall-Mounted Toilet for Visual Lightness and Easy Cleaning
A floor-mounted toilet is a blocky, dust-collecting interruption. A wall-mounted toilet, however, is a revelation. It floats. By lifting it off the ground, you let the flooring run uninterrupted all the way to the wall, which instantly makes the room feel wider and more expansive. This isn’t just a space-saving trick; it’s about creating what we call khoảng trống, or negative space. That visual breathability is what makes a room feel calm and uncluttered.
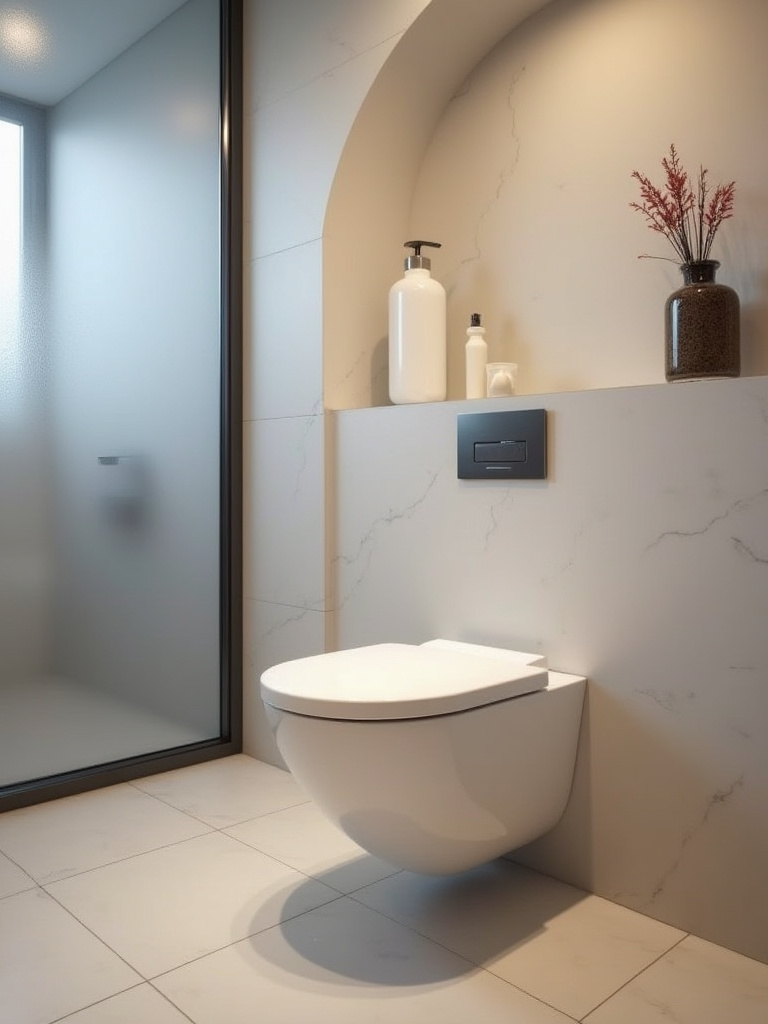
The BS everyone worries about is “What if it needs repairs?” The reality is, modern in-wall carriers are incredibly reliable, and access for maintenance is designed to be straightforward through the flush plate. You just need a plumber who knows what they’re doing. The real win isn’t just the sleek look, but the fact that you can clean the floor beneath it in a single swipe. It’s a perfect marriage of high-end European aesthetics and practical, clean living.
From the toilet, we apply the same principle to its neighbor.
7. Implement a Floating Vanity to Free Up Visual Floor Area
Like the wall-mounted toilet, a floating vanity is one of the most powerful tools in our arsenal. It achieves that beautiful légèreté—a French term for lightness and grace—that completely transforms a small space. That visible floor space underneath isn’t just for show; it’s a deep psychological cue that the room is open and airy. It allows light to travel, creating soft shadows that give the room depth.
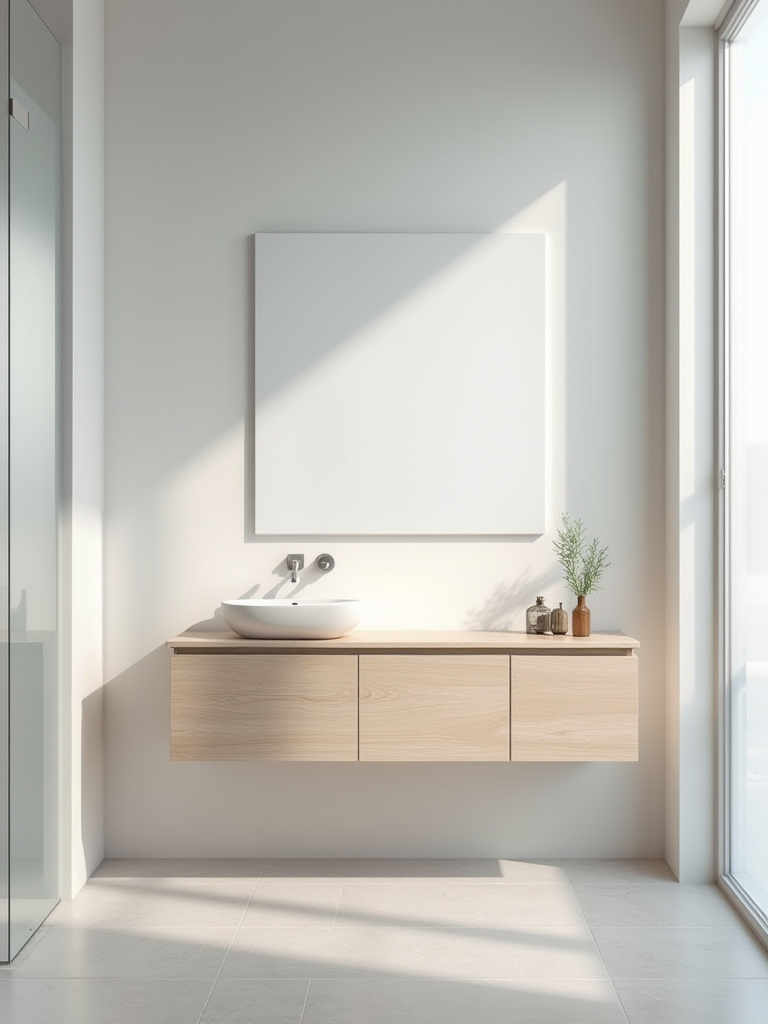
When I was designing a small apartment in Paris, my client was convinced she needed a huge vanity for storage. I persuaded her to try a floating one paired with a tall, recessed medicine cabinet. A week after it was installed, she told me, “I don’t know how it’s possible, but the room feels twice as big and I feel calmer getting ready in the morning.” The shortcut here is to add an LED strip underneath. It enhances the floating effect and serves as a perfect, gentle nightlight.
But what if a standard vanity, even a floating one, just won’t work with your layout?
8. Explore Corner Sink clever storage solutions for Efficient Traffic Flow
Sometimes, the layout of a room is just plain awkward. You have a door, a toilet, and a shower all competing for space. Placing a standard sink in the middle of this creates a bottleneck—a point of friction you have to navigate every single day. A corner sink is a brilliant, problem-solving piece of design that turns an underused, forgotten corner into a functional, graceful feature. It gently directs the flow of traffic, opening up a clear diagonal path through the room.
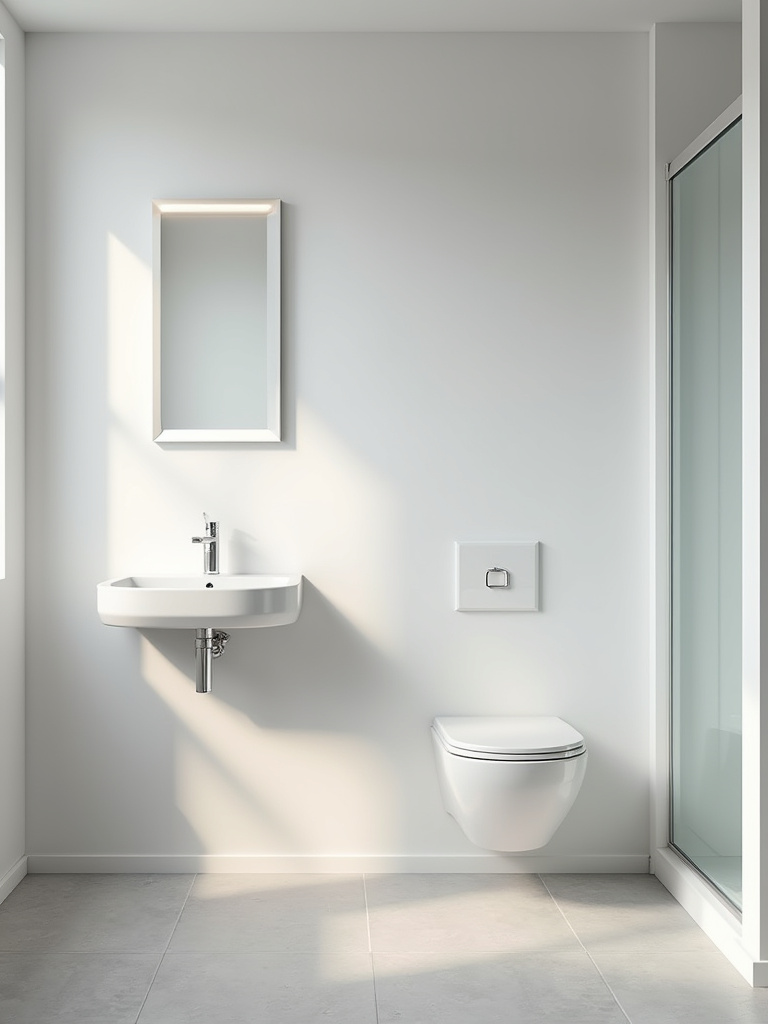
This is about creating harmony out of a difficult situation. Instead of fighting the architecture, you work with it. The key is to choose a corner sink that feels intentional, not like a desperate compromise. A wall-mounted model with a sleek, minimalist faucet looks far more sophisticated than a bulky pedestal version. It says, “I considered the flow of this room, and I made a choice that serves it.”
And now for my favorite part—erasing the boundaries of the shower.
9. Design a Curbless Shower or Wet Room for a Seamless Feel
This is, without a doubt, the single most transformative thing you can do in a small bathroom. A curbless shower, where the floor flows seamlessly from the main room into the shower area, is the ultimate expression of modern, integrated design. It erases the physical and visual barrier of a curb or a tub, making the entire room feel like one continuous, expansive space. People think this is just about accessibility, but that’s a small part of the story. It’s about luxury. It’s about flow.
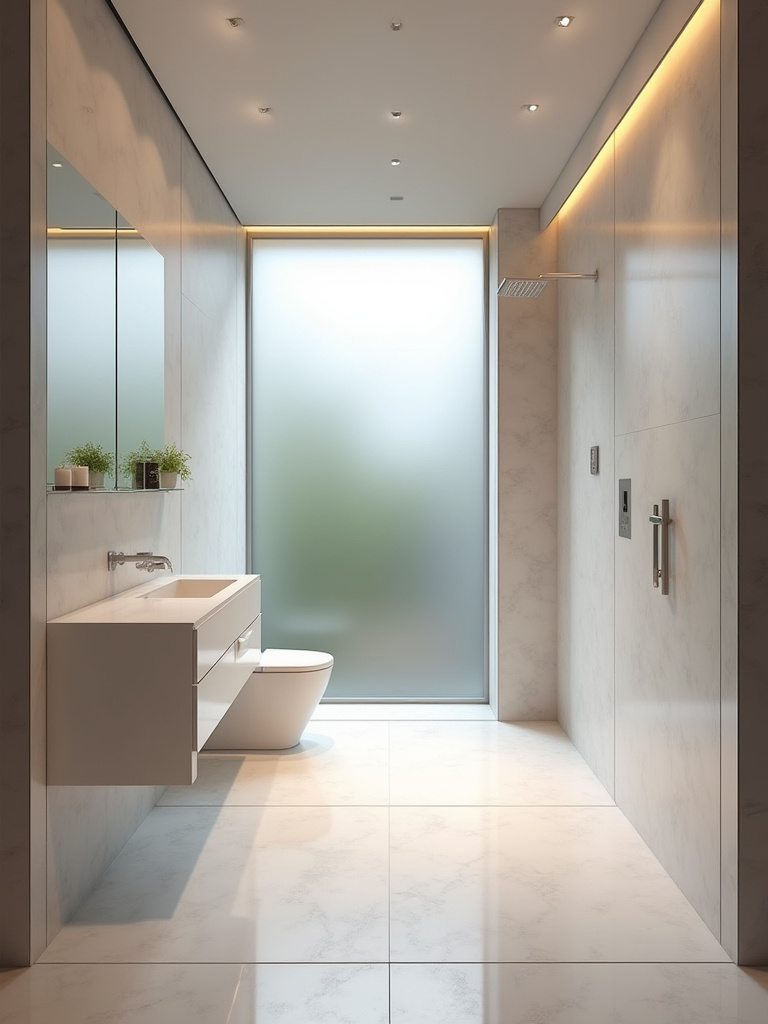
A confession: I used to be intimidated by the technical aspects of a curbless shower. But after working with brilliant European contractors, I learned the secret: it’s all about proper waterproofing and a perfectly calibrated slope to a linear drain. This is not a DIY project. But when a professional does it right, you create a space that feels like a private spa. The sense of openness is so profound, you’ll wonder how you ever lived with a chunky, closed-off shower.
Smart Fixture & Clever Storage Solutions
Alright, we’ve created flow and the illusion of space. Now, we need to bring in function without adding clutter. Every piece you choose from here on out must be intelligent, multi-functional, or practically invisible. This is where we perfect the Vietnamese principle of gọn gàng—a state of beautiful, uncluttered order.
10. Select a Compact, Short-Depth Vanity or pedestal sink
If a full floating vanity just isn’t in the cards, you can still reclaim precious inches by choosing a short-depth model. A standard vanity is around 21 inches deep, but many beautiful, modern options are only 15 or 18 inches deep. Those few inches are the difference between shuffling sideways past your toilet and walking comfortably. It’s a small change that has a massive impact on the daily experience of the room.
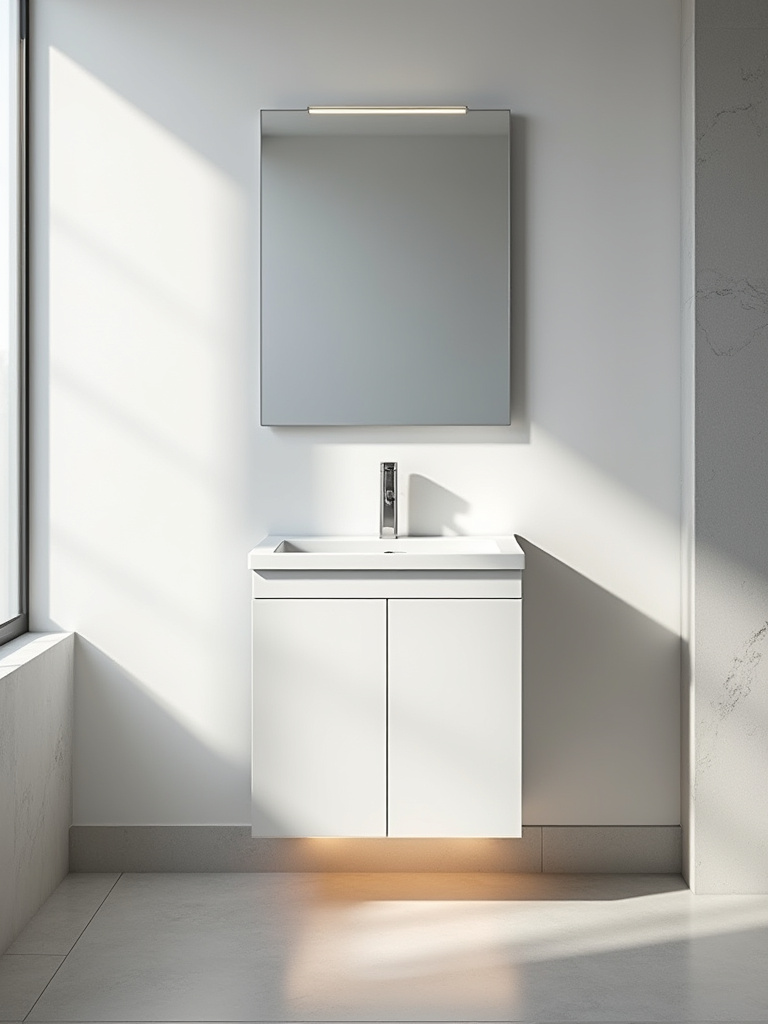
This is a choice about being honest with your space. You can’t force a full-sized vanity into a petite bathroom and expect it to feel graceful. A narrower vanity paired with smart vertical storage is always the more elegant solution. It shows restraint and a sophisticated understanding of scale, which is the hallmark of great design.
To make up for the smaller vanity, we look to the walls.
11. Integrate Recessed Shelving or Medicine Cabinets for Hidden Storage
Here’s a pet peeve of mine: bulky, wall-hung cabinets that jut out into the room, just waiting to be bumped into. Why would you add clutter when there is a wealth of space inside your walls? The 4-to-6-inch void between your wall studs is prime real estate for storage. A recessed medicine cabinet or shower niche is the definition of smart, integrated design. It provides all the function without disrupting the clean, serene plane of the wall.
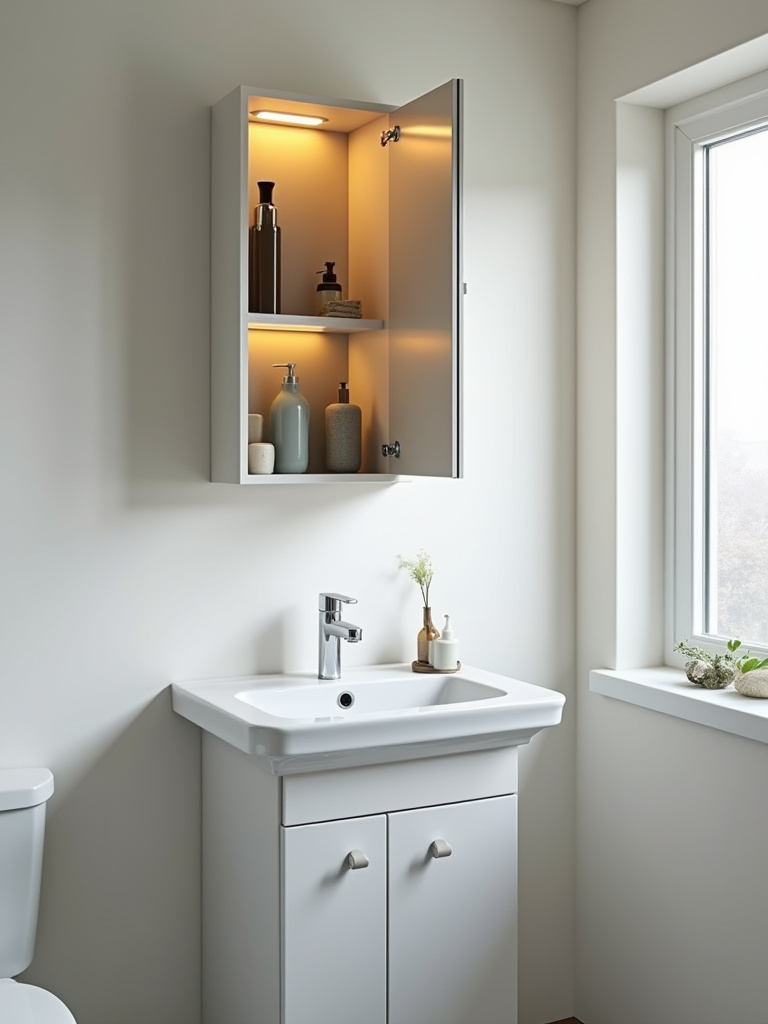
I once worked with a family in a multicultural home—he was Dutch, she was Vietnamese—and they were struggling to blend his love for minimalism with her need for family-sized toiletries. The solution was a massive, custom-built recessed cabinet hidden behind a full-length mirror. It looked like a simple mirror, but it held everything. The room stayed perfectly minimalist, and everyone was happy. That’s the power of invisible storage.
Next, we look up.
12. Utilize Vertical Storage with Tall, Narrow Cabinet Units
When you can’t build out, you build up. This is a principle you see everywhere from the soaring cathedrals of Europe to the slender pagodas of Asia. A tall, narrow storage tower draws the eye upward, creating an illusion of height and grandeur. It uses a tiny floor footprint but delivers a huge amount of storage, getting all your towels and extra supplies off the countertops and behind a closed door.
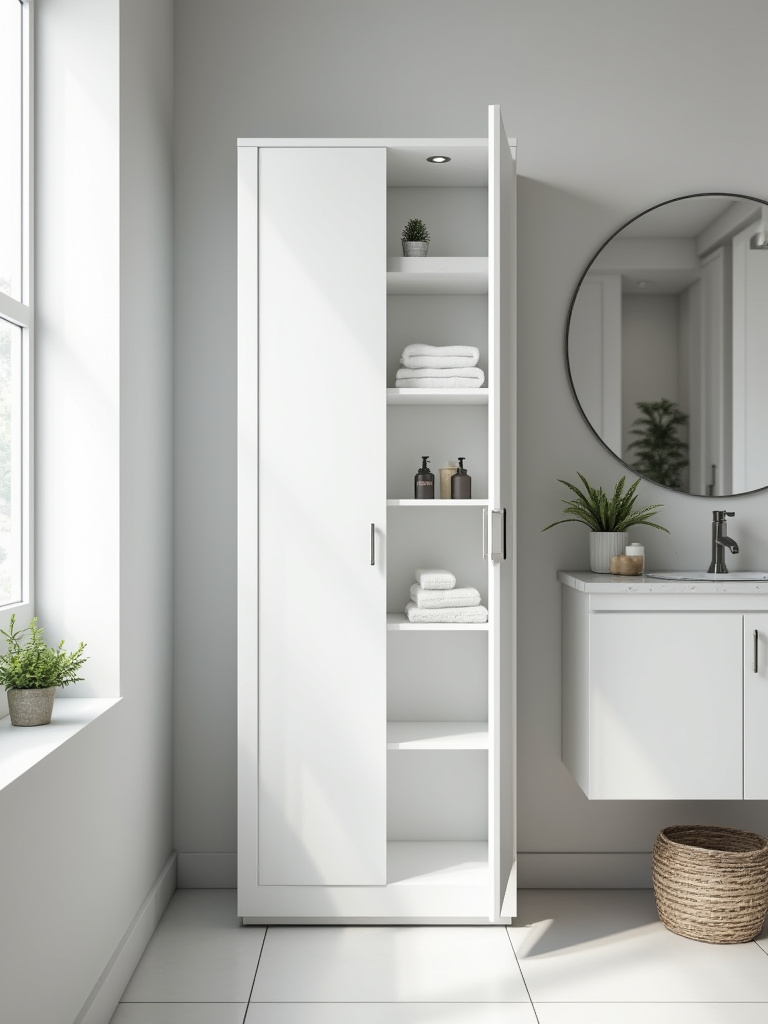
The trick is to choose a unit that feels like it belongs. A floating, wall-mounted tower feels lighter than one sitting on the floor. And a finish that matches the wall color will help it recede visually, making it feel like part of the architecture rather than a piece of furniture you just shoved in a corner. It brings order and elegance in one slim package.
To add a touch of luxury, we apply the same vertical principle to our accessories.
13. Install Slim, Wall-Mounted Accessories like Towel Warmers
A warm towel on a cold morning is a small, civilized luxury that elevates your entire day. But a heated towel rack doesn’t have to be a bulky, floor-hogging contraption. Modern, slim towel warmers are like functional sculpture. They mount directly to the wall, providing warmth and a perfect place to hang your towels, all while taking up zero floor space.
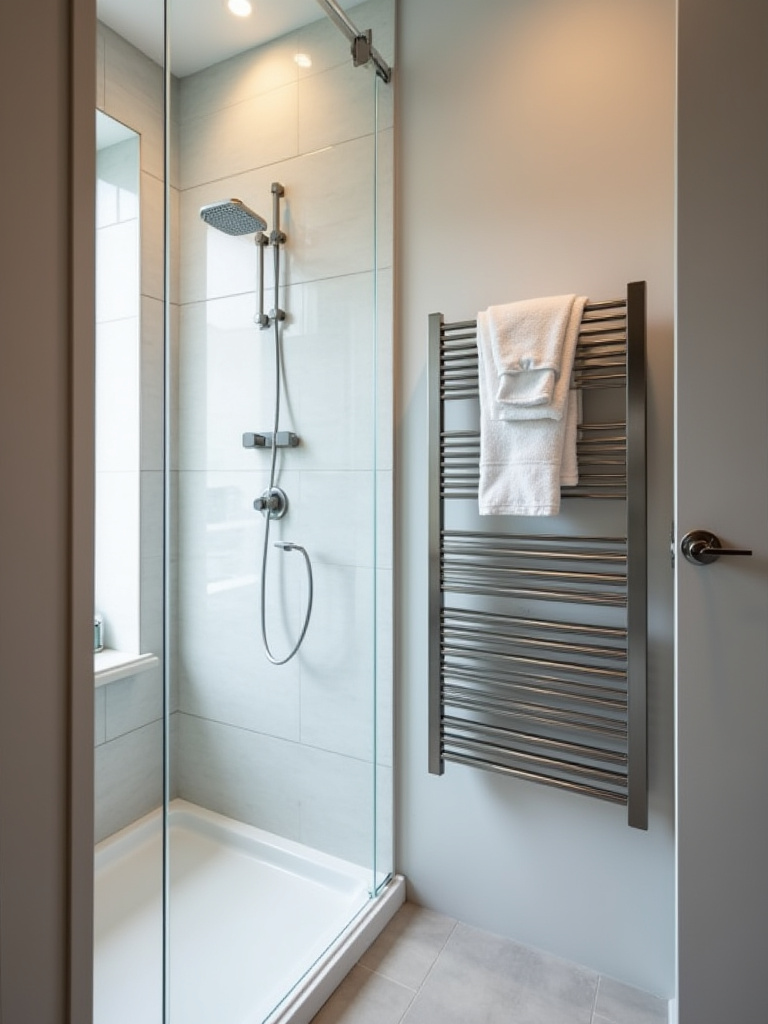
Think of these elements as jewelry for the room. A sleek, matte black warmer against a light-colored tile adds a touch of graphic, modernist contrast. A polished chrome or brass model can bring a note of classic European warmth. It’s a functional choice that also serves as a beautiful design statement.
Finally, we perfect the shower with the ultimate integrated touch.
14. Consider a Built-in Shower Niche Instead of a Bulky Caddy
Can we all agree that the plastic, over-the-showerhead caddy is one of the worst design inventions of all time? It’s cluttered, it gets grimy, and it’s always in the way. A built-in shower niche, recessed into the wall, is the opposite in every way. It’s clean, permanent, and completely integrated. It turns your shampoo bottles from clutter into a neatly curated display.
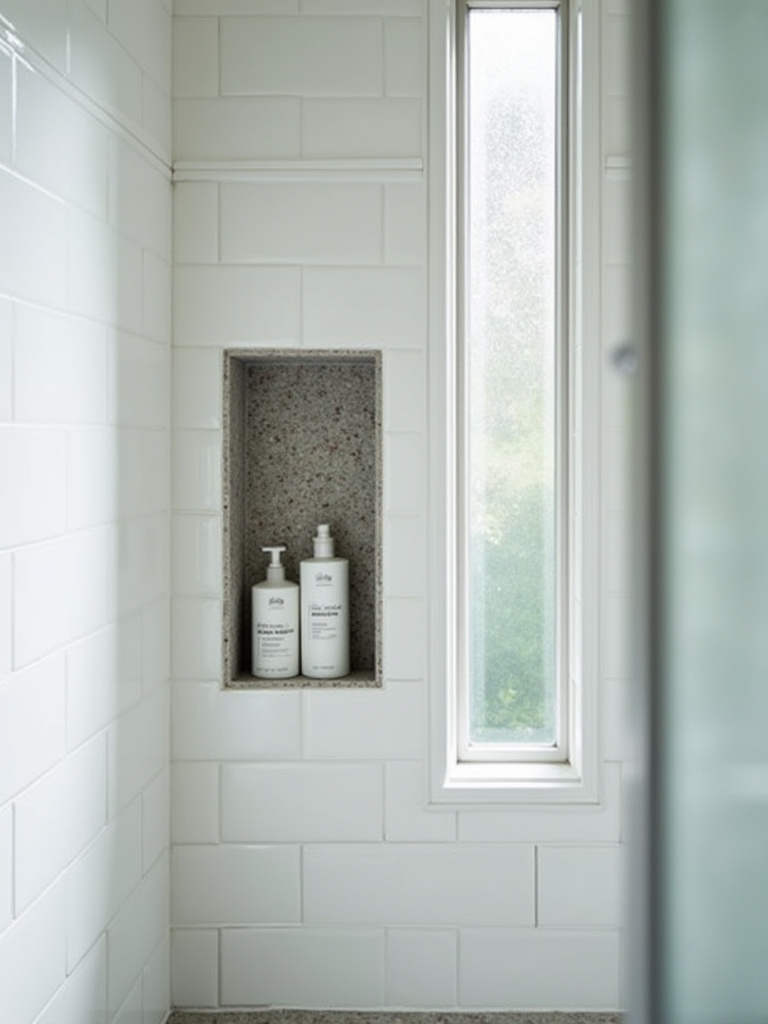
This is another non-negotiable for me in any high-end renovation. The key to making it look truly custom is to plan its size and placement around your tile. If your tiles are 12×24 inches, make your niche exactly 24 inches tall and 12 inches wide. This minimizes awkward cuts and creates a seamless, professional look. It’s a small detail that signals a high level of thought and craftsmanship.
Aesthetic Enhancement: Light, Color & Reflection
We’ve shaped the space and organized its function. Now, we infuse it with light and spirit. This final layer is what takes a well-designed bathroom and makes it feel truly expansive and restorative. In every culture, light is a symbol of life and clarity. Here, we will use it to make our walls disappear.
15. Brighten with Light-Colored Paint and Large-Format Glossy Tiles
This might sound basic, but the execution is everything. People say, “paint it white.” I say, choose a soft, luminous white—not a stark, cold one—and use a satin or eggshell finish that has a subtle sheen. It will catch the light beautifully. Then, pair it with large-format, glossy tiles. The “large” part is crucial. Fewer grout lines mean fewer visual interruptions. It creates a monolithic, seamless surface that makes the room feel much more expansive.
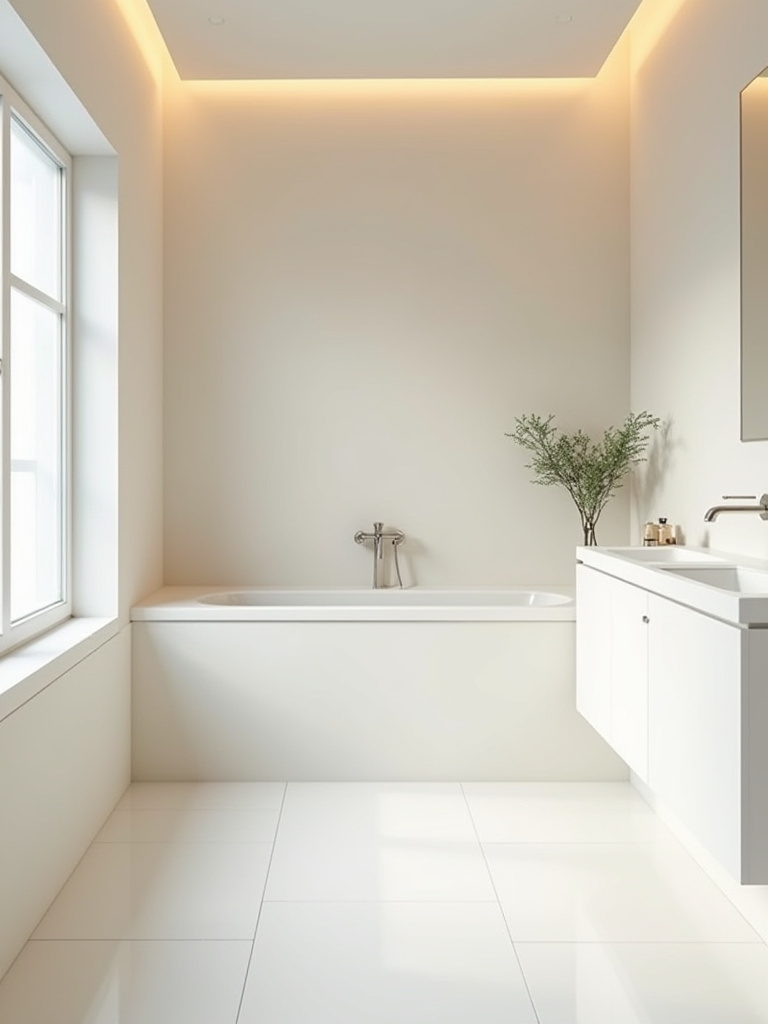
Think of it as creating a quiet canvas. The goal isn’t to be boring; it’s to create a serene backdrop that allows the mind to be calm. A light-colored, reflective surface bounces light around the room, erasing shadows and making the space feel bright and alive. Using the same tile on the floor and walls is a pro-level move that further enhances this seamless, expansive feeling.
Now, we amplify that light.
16. Strategically Place Oversized Mirrors to Double Perceived Space
A mirror is not just a tool for checking your reflection. In design, it is a tool for bending reality. An oversized mirror is the most powerful trick in the book for making a small space feel vast. It doesn’t just reflect the room; it duplicates it. It borrows light from a window and throws it into the darkest corner. It creates a “view” where one doesn’t exist.
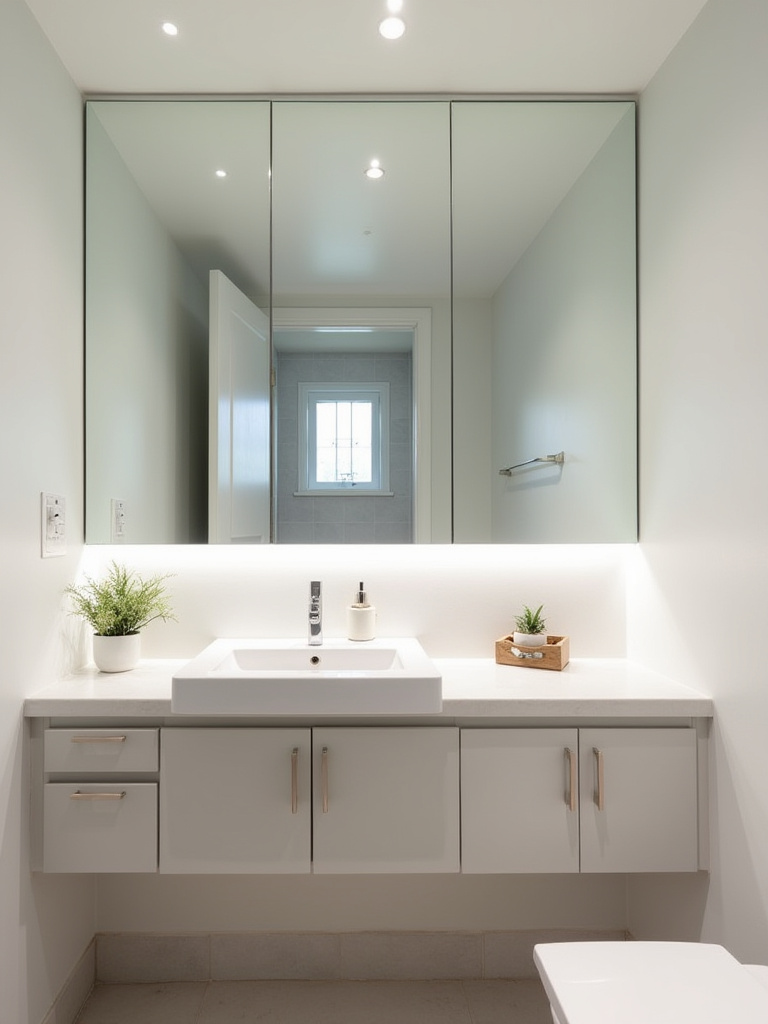
My favorite application is to mirror an entire wall, from the vanity countertop right up to the ceiling. It’s a bold, dramatic move that completely dissolves one of the room’s boundaries. The effect is instantaneous and breathtaking. The key is to use a simple, frameless mirror. You want the illusion to be as seamless as possible. The goal is to make people question where the room actually ends.
A mirror can reflect light, but we also need to create it.
17. Layer Multiple Light Sources to Eliminate Dark Corners Effectively
The biggest BS in lighting is the single, sad “boob light” in the center of the ceiling. It casts harsh, unflattering shadows and makes a room feel like a cave. Proper lighting is layered. You need three types: ambient (the overall glow), task (for specific activities like at the vanity), and accent (to add drama and mood). A well-lit bathroom feels alive, dynamic, and infinitely larger.
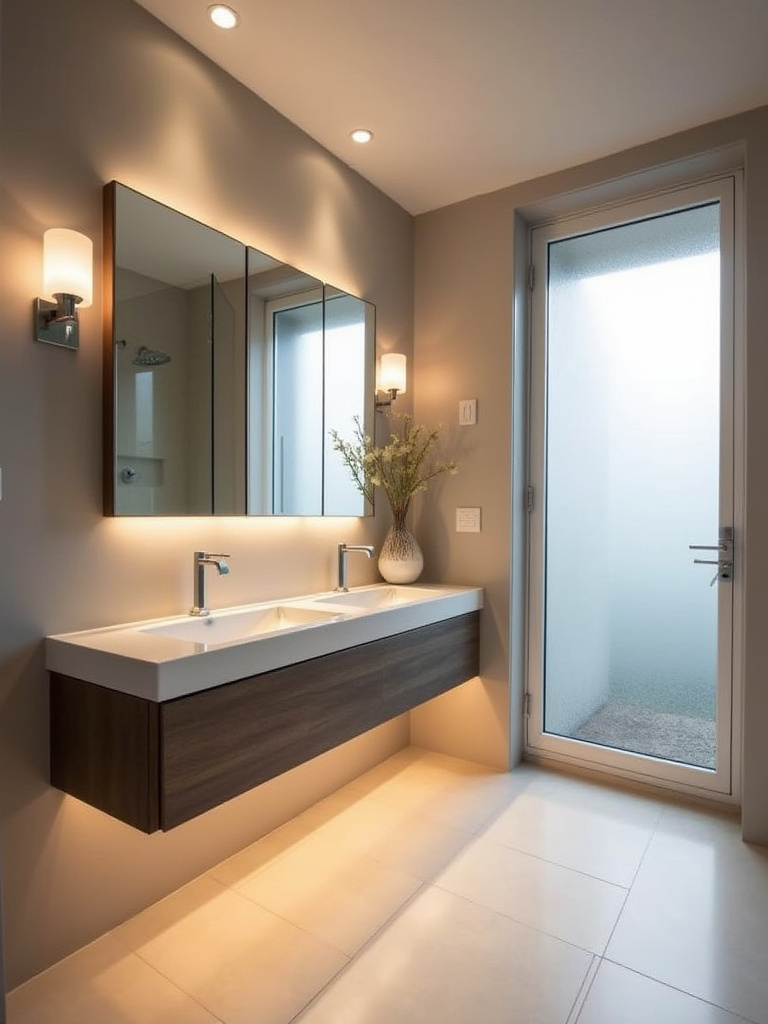
Start with recessed ceiling lights for your ambient layer. Then, add task lighting. Sconces on either side of the mirror are far better than a light from above, as they illuminate your face evenly. Finally, add a touch of accent lighting—maybe a small, waterproof light in your shower niche or that LED strip under your floating vanity. Put everything on a dimmer. This gives you total control, allowing you to have bright, energizing light in the morning and a soft, tranquil glow in the evening.
And for our final trick, we make the last barrier disappear.
18. Add Transparent Glass Shower Enclosures for an Open, Airy Feel
Just as a curbless shower erases the floor’s boundary, a transparent glass enclosure erases the vertical one. A shower curtain or frosted glass door visually chops your bathroom in half. A clear glass panel, especially a frameless one, allows your eye to travel all the way to the back wall of the shower. The tile you so carefully chose becomes a feature for the whole room, not just the shower. The bathroom’s entire footprint becomes usable visual space.
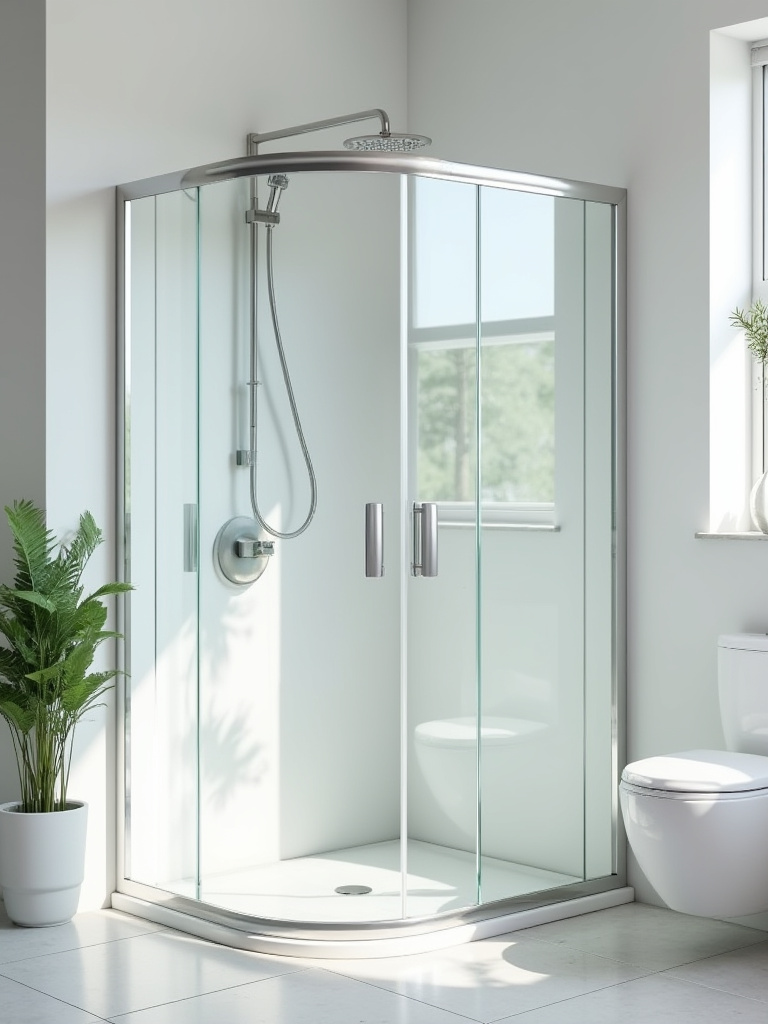
Here’s the shortcut you need to know: ask your glass installer for “low-iron” or “ultra-clear” glass. Standard tempered glass has a subtle green tint that can dull the colors of your beautiful tile. Low-iron glass is virtually colorless and offers maximum transparency and clarity. It’s a small upgrade that makes a huge difference, ensuring the space feels as open and light-filled as possible.
Conclusion
So, you see, it was never about making your small bathroom bigger. It’s about making it smarter, more balanced, and more serene. By blending the minimalist precision of European modernism with the Vietnamese reverence for flow and harmony, you can create a space that feels both sleek and soulful. Every choice—from the floating vanity to the layered lighting—is an opportunity to reduce visual noise and increase tranquility.
Stop seeing the size as a limitation and start seeing it as an invitation to be more creative and intentional. You don’t need more square footage to create a luxurious retreat. You just need a thoughtful plan, an appreciation for the power of light and line, and the discipline to let your space breathe. Your calm, beautiful, and surprisingly spacious sanctuary is waiting.
